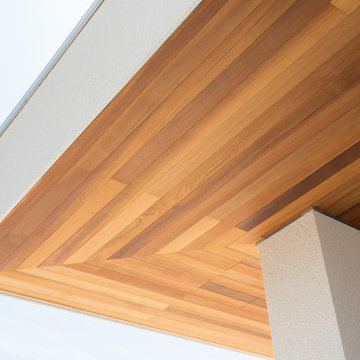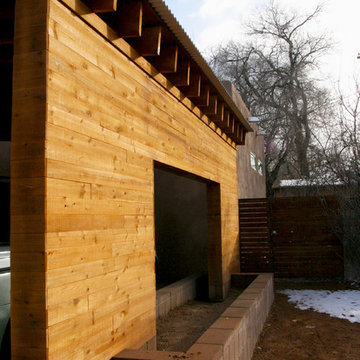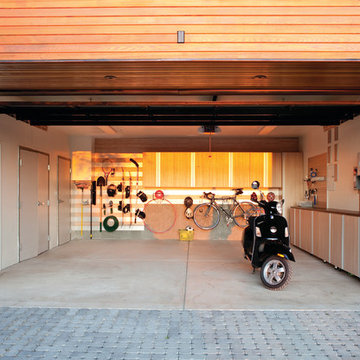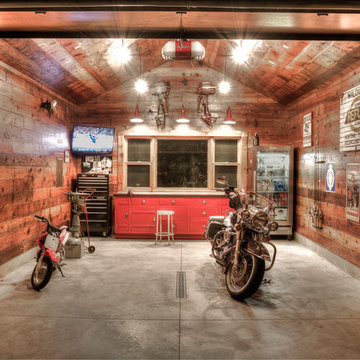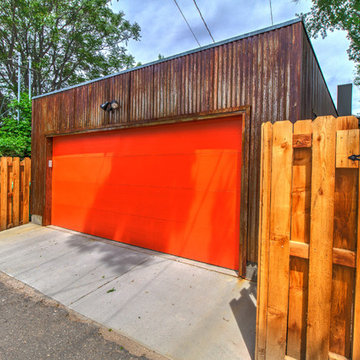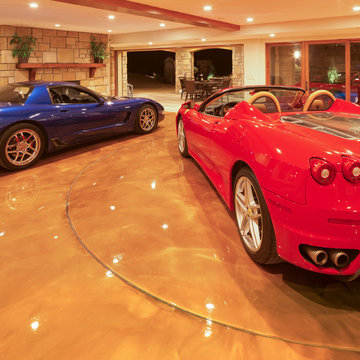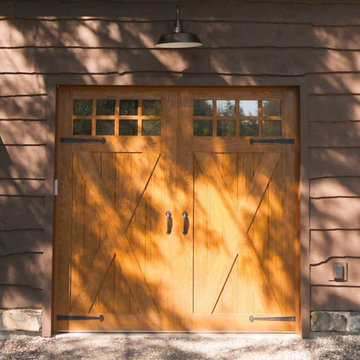Idées déco de garages et abris pour deux voitures oranges
Trier par :
Budget
Trier par:Populaires du jour
1 - 20 sur 119 photos
1 sur 3
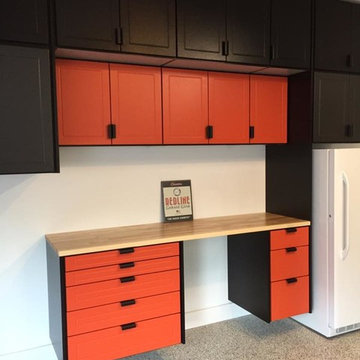
Perry Tiemann
Inspiration pour un garage pour deux voitures attenant traditionnel de taille moyenne avec un bureau, studio ou atelier.
Inspiration pour un garage pour deux voitures attenant traditionnel de taille moyenne avec un bureau, studio ou atelier.
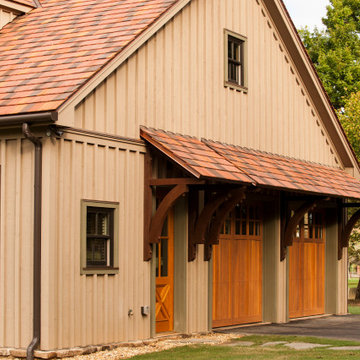
Wilmington 4P w/ 16-LEP Glass Top
Cette photo montre un garage pour deux voitures craftsman.
Cette photo montre un garage pour deux voitures craftsman.
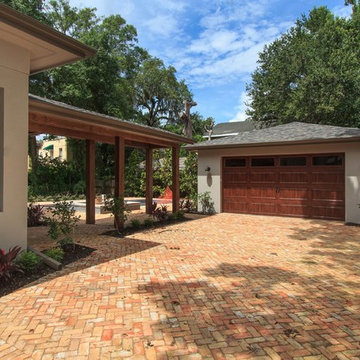
This photo features the detached two car garage and the herringbone patterned brick driveway.
Idée de décoration pour un grand garage pour deux voitures séparé tradition.
Idée de décoration pour un grand garage pour deux voitures séparé tradition.
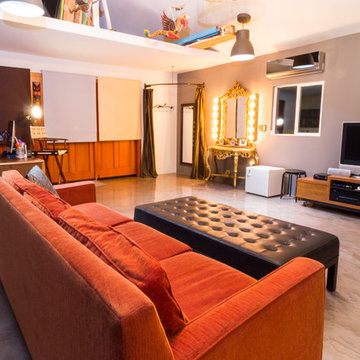
Amy Texter
Aménagement d'un garage pour deux voitures séparé contemporain de taille moyenne avec un bureau, studio ou atelier.
Aménagement d'un garage pour deux voitures séparé contemporain de taille moyenne avec un bureau, studio ou atelier.
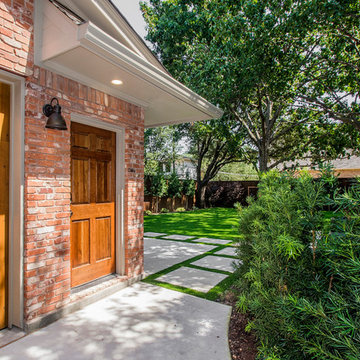
These homeowners really wanted a full garage space where they could house their cars. Their one car garage was overflowing as a storage space and they felt this space could be better used by their growing children as a game room. We converted the garage space into a game room that opens both to the patio and to the driveway. We built a brand new garage with plenty of room for their 2 cars and storage for all their sporting gear! The homeowners chose to install a large timber bar on the wall outside that is perfect for entertaining! The design and exterior has these homeowners feeling like the new garage had been a part of their 1958 home all along! Design by Hatfield Builders & Remodelers | Photography by Versatile Imaging
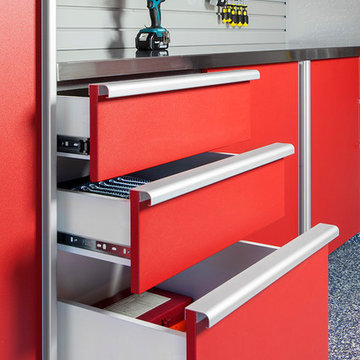
This is a closet up of the red powder-coated work bench area. The drawer glides Contemporary Closets AZ uses are full extension. These are the ultimate quality garage cabinets.
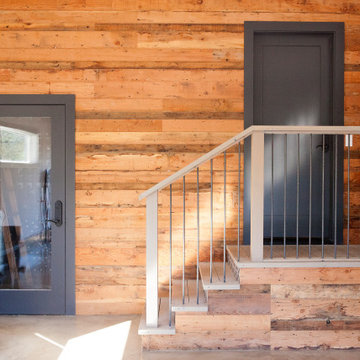
spanish tile risers, rebar balusters, reclaimed wood wall, Hidden storage below stairs
Cette photo montre un petit garage pour deux voitures attenant industriel avec un bureau, studio ou atelier.
Cette photo montre un petit garage pour deux voitures attenant industriel avec un bureau, studio ou atelier.
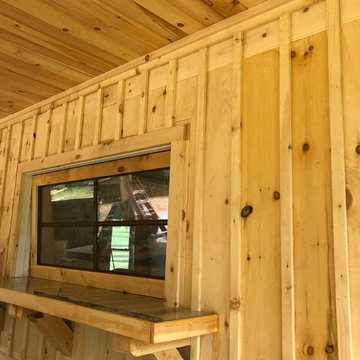
Man Cave remodel in Oconee County, Georgia. Raw wood on exterior before paint. Custom epoxy resin bar top poured over metal.
Aménagement d'un petit garage pour deux voitures séparé campagne avec un bureau, studio ou atelier.
Aménagement d'un petit garage pour deux voitures séparé campagne avec un bureau, studio ou atelier.
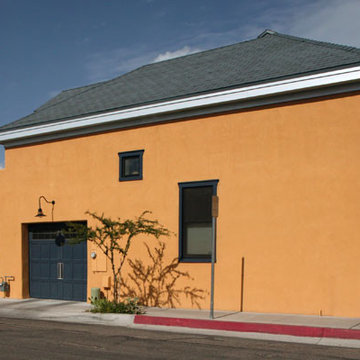
Franklin Court is a collection of seven new town homes in the El Presidio Historic Neighborhood in downtown Tucson. The concept was to create a project that mirrored its surroundings, creating a seamless blend of old and new. The design challenge was to create very livable residences on very small lots in a dense setting. Each residence is therefore set flush to the front property lines, and each residence has a unique courtyard, blurring the lines between indoors and outdoors in the Latin American tradition. Michael Keith (the developer/builder/mastermind) integrated many “green” materials making this a very innovative project.
This residence has an entry “zaguan” or hall that connects the very public street entry with the very private rear courtyard. The zaguan is flanked by a formal living area on one side and the kitchen and dining areas on the other. The more private bedrooms are upstairs, tucked underneath a sheltering hipped roof.
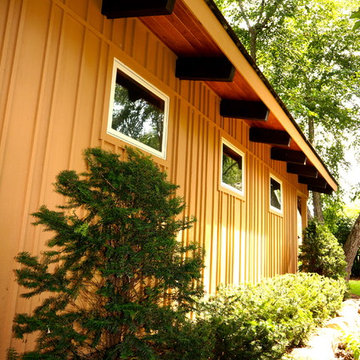
Updated photos of this project designed by Rehkamp Larson Architects. Photos by Greg Schmidt.
Idées déco pour un garage pour deux voitures séparé contemporain de taille moyenne.
Idées déco pour un garage pour deux voitures séparé contemporain de taille moyenne.
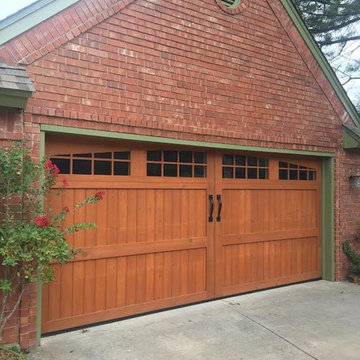
Trotter Overhead Door Garage and Home of Edmond and the Oklahoma City area is a full service garage door company locally owned and operated by Jesse and Tina Trotter. We offer Garage Doors, Glass Garage Doors & Garage Door Repairs.
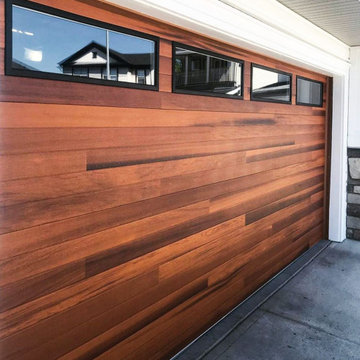
Planks faux wood garage door in Cedar.
Inspiration pour un garage pour deux voitures design.
Inspiration pour un garage pour deux voitures design.
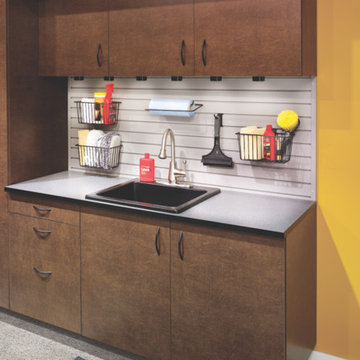
©ORG Home
Cette photo montre un grand garage pour deux voitures attenant chic avec un bureau, studio ou atelier.
Cette photo montre un grand garage pour deux voitures attenant chic avec un bureau, studio ou atelier.
Idées déco de garages et abris pour deux voitures oranges
1


