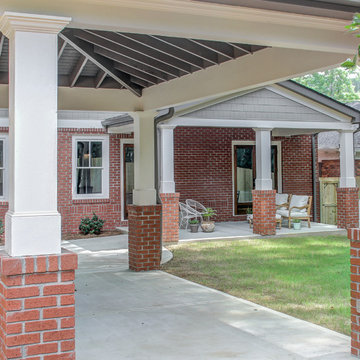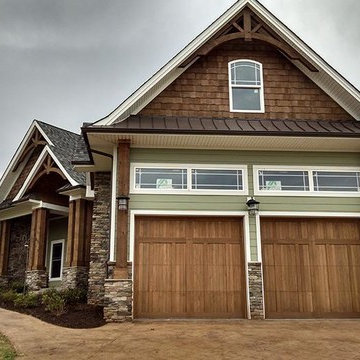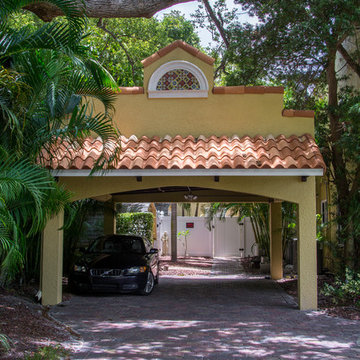Idées déco de garages et abris pour deux voitures
Trier par:Populaires du jour
61 - 80 sur 13 357 photos
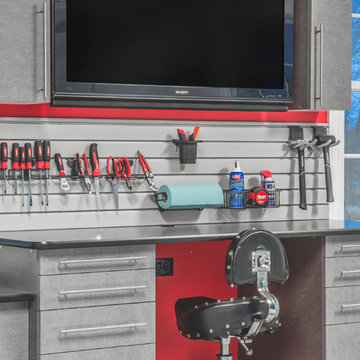
Slatwall allows you to keep your most-used tools handy, and moveable accessories allow you to tailor everything to your needs.
Photo by Bradshaw Photography
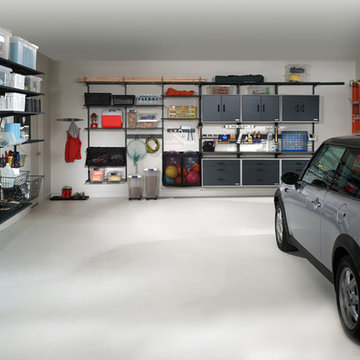
Réalisation d'un garage pour deux voitures attenant minimaliste de taille moyenne.
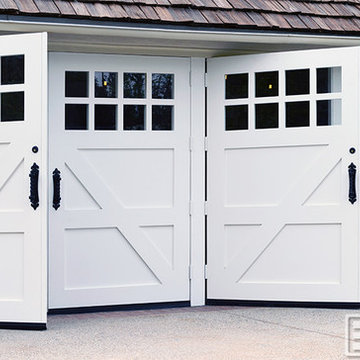
Real Swinging Carriage Doors Manufactured by Dynamic Garage Door
Inspiration pour un garage pour deux voitures attenant rustique de taille moyenne.
Inspiration pour un garage pour deux voitures attenant rustique de taille moyenne.
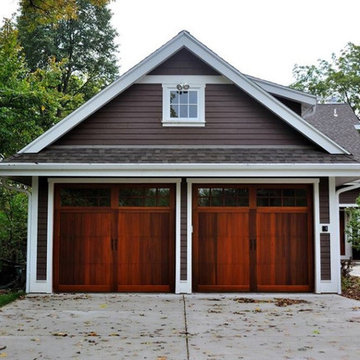
C.H.I. 5431 Carriage House Cedar Door with Stockton Windows
Réalisation d'un garage pour deux voitures attenant tradition de taille moyenne.
Réalisation d'un garage pour deux voitures attenant tradition de taille moyenne.
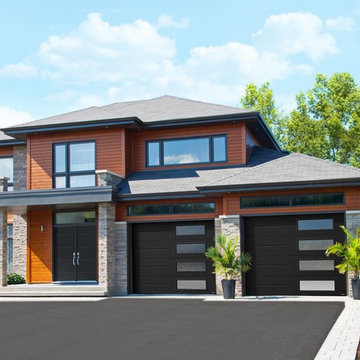
Garaga - Standard+ Vog, 9’ x 7’, Black, window layout: Right-side Harmony
Réalisation d'un garage pour deux voitures attenant design de taille moyenne.
Réalisation d'un garage pour deux voitures attenant design de taille moyenne.
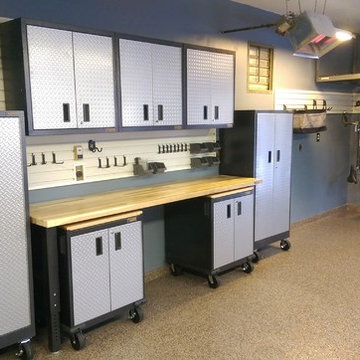
Réalisation d'un garage pour deux voitures attenant tradition de taille moyenne avec un bureau, studio ou atelier.
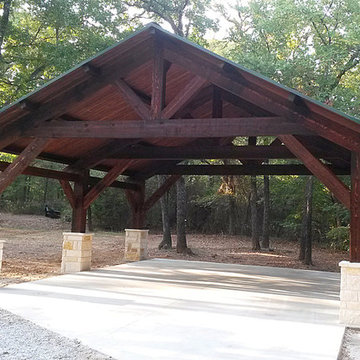
Front View of our 26' x 26' carport / pavilion in Pilot Point Texas. All of the lumber is solid western red cedar, styled as a traditional timber frame structure.
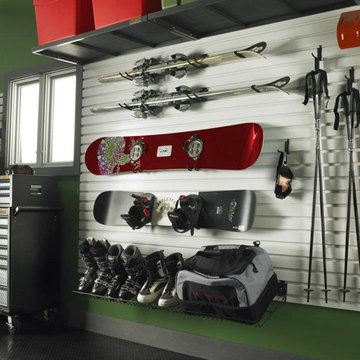
Cette image montre un grand garage pour deux voitures attenant urbain avec un bureau, studio ou atelier.
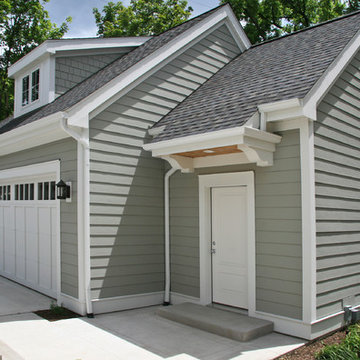
Building a new home in an old neighborhood can present many challenges for an architect. The Warren is a beautiful example of an exterior, which blends with the surrounding structures, while the floor plan takes advantage of the available space.
A traditional façade, combining brick, shakes, and wood trim enables the design to fit well in any early 20th century borough. Copper accents and antique-inspired lanterns solidify the home’s vintage appeal.
Despite the exterior throwback, the interior of the home offers the latest in amenities and layout. Spacious dining, kitchen and hearth areas open to a comfortable back patio on the main level, while the upstairs offers a luxurious master suite and three guests bedrooms.
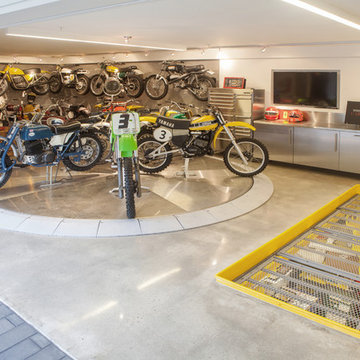
Interior Designer: Aria Design www.ariades.com
Photographer: Darlene Halaby
Cette photo montre un garage pour deux voitures attenant tendance de taille moyenne.
Cette photo montre un garage pour deux voitures attenant tendance de taille moyenne.
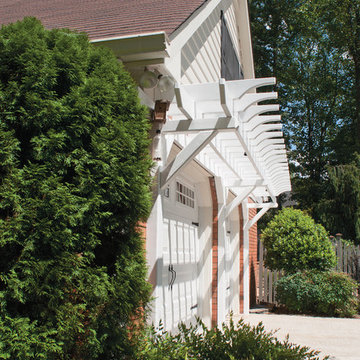
© Jan Stitleburg for Georgia Front Porch. JS PhotoFX.
Cette photo montre un garage pour deux voitures attenant.
Cette photo montre un garage pour deux voitures attenant.
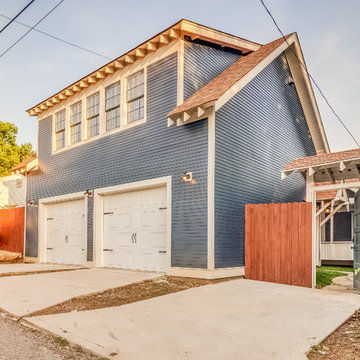
We built this Detached Accessory Dwelling Unit (DADU) for a customer with a thriving AirBnB business in Lockeland Springs in east Nashville. The oversized two car garage allows the customer to park two SUVs and a scooter for guests easily.
Garrett Buell
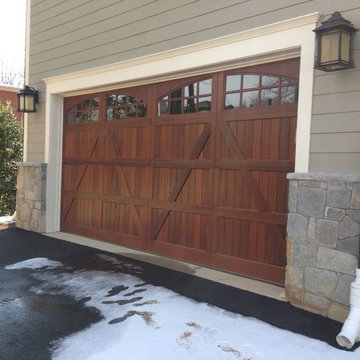
Crisway Garage Doors provides premium overhead garage doors, service, and automatic gates for clients throughout the Washginton DC metro area. With a central location in Bethesda, MD we have the ability to provide prompt garage door sales and service for clients in Maryland, DC, and Northern Virginia. Whether you are a homeowner, builder, realtor, architect, or developer, we can supply and install the perfect overhead garage door to complete your project.
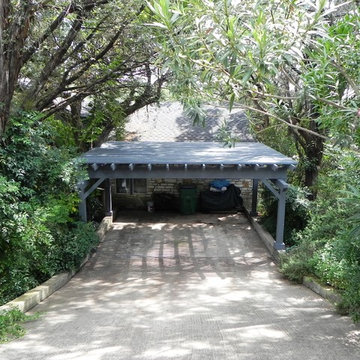
The homeowners are elated with their new pergola-style carport. Not only does it provide exceptional function, but it the aesthetics can't be beat.
Idée de décoration pour un garage pour deux voitures tradition.
Idée de décoration pour un garage pour deux voitures tradition.
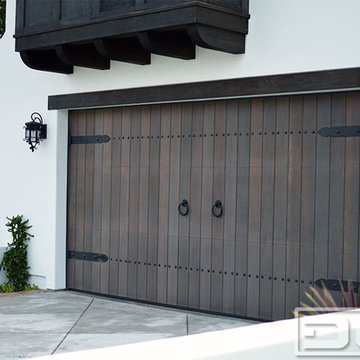
Santa Cruz, CA - This custom architectural garage door and gate project in the Northern California area was designed in a Spanish Colonial style and crafted by hand to capture that charming appeal of old world door craftsmanship found throughout Europe. The custom home was exquisitely built without sparing a single detail that would engulf the Spanish Colonial authentic architectural design. Beautiful, hand-selected terracotta roof tiles and white plastered walls just like in historical homes in Colonial Spain were used for this home construction, not to mention the wooden beam detailing particularly on the bay window above the garage. All these authentic Spanish Colonial architectural elements made this home the perfect backdrop for our custom Spanish Colonial Garage Doors and Gates.
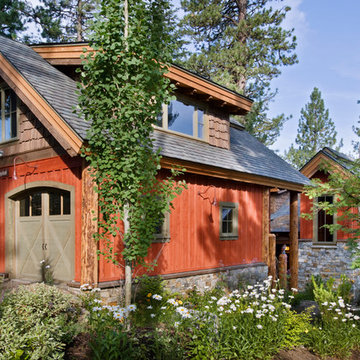
This beautiful lakefront home designed by MossCreek features a wide range of design elements that work together perfectly. From it's Arts and Craft exteriors to it's Cowboy Decor interior, this ultimate lakeside cabin is the perfect summer retreat.
Designed as a place for family and friends to enjoy lake living, the home has an open living main level with a kitchen, dining room, and two story great room all sharing lake views. The Master on the Main bedroom layout adds to the livability of this home, and there's even a bunkroom for the kids and their friends.
Expansive decks, and even an upstairs "Romeo and Juliet" balcony all provide opportunities for outdoor living, and the two-car garage located in front of the home echoes the styling of the home.
Working with a challenging narrow lakefront lot, MossCreek succeeded in creating a family vacation home that guarantees a "perfect summer at the lake!". Photos: Roger Wade
Idées déco de garages et abris pour deux voitures
4

