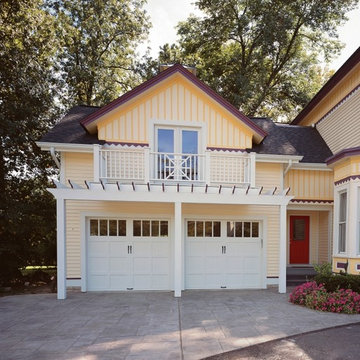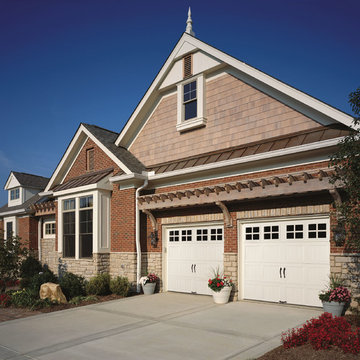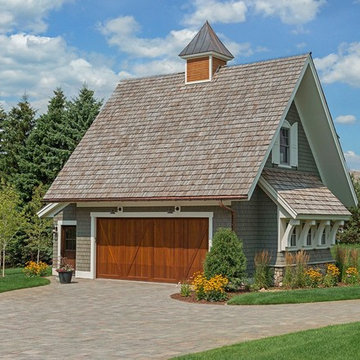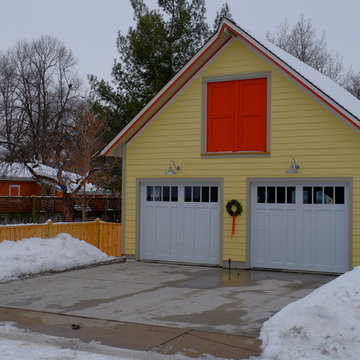Idées déco de garages et abris pour deux voitures victoriens
Trier par :
Budget
Trier par:Populaires du jour
1 - 20 sur 50 photos
1 sur 3

Looking at this home today, you would never know that the project began as a poorly maintained duplex. Luckily, the homeowners saw past the worn façade and engaged our team to uncover and update the Victorian gem that lay underneath. Taking special care to preserve the historical integrity of the 100-year-old floor plan, we returned the home back to its original glory as a grand, single family home.
The project included many renovations, both small and large, including the addition of a a wraparound porch to bring the façade closer to the street, a gable with custom scrollwork to accent the new front door, and a more substantial balustrade. Windows were added to bring in more light and some interior walls were removed to open up the public spaces to accommodate the family’s lifestyle.
You can read more about the transformation of this home in Old House Journal: http://www.cummingsarchitects.com/wp-content/uploads/2011/07/Old-House-Journal-Dec.-2009.pdf
Photo Credit: Eric Roth
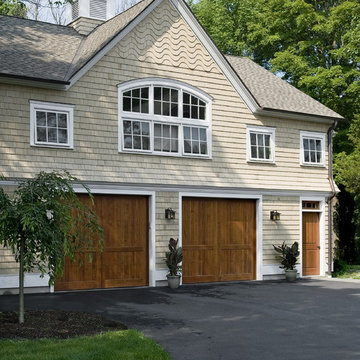
Rob Karosis
Aménagement d'un garage pour deux voitures séparé victorien de taille moyenne.
Aménagement d'un garage pour deux voitures séparé victorien de taille moyenne.
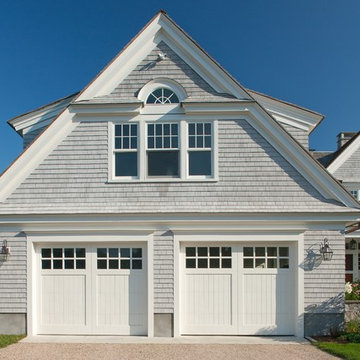
Two car garage with white trim and shingle flare. Photo by Duckham Architecture
Réalisation d'un grand garage pour deux voitures attenant victorien.
Réalisation d'un grand garage pour deux voitures attenant victorien.
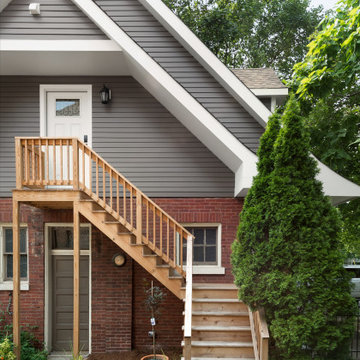
Idée de décoration pour un garage pour deux voitures séparé victorien avec un bureau, studio ou atelier.
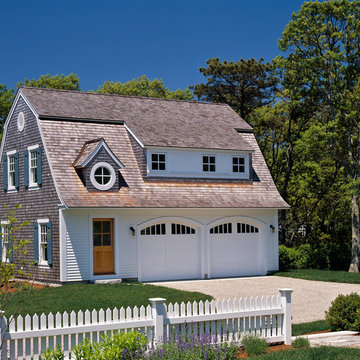
Randall Perry
Idées déco pour un garage pour deux voitures attenant victorien.
Idées déco pour un garage pour deux voitures attenant victorien.
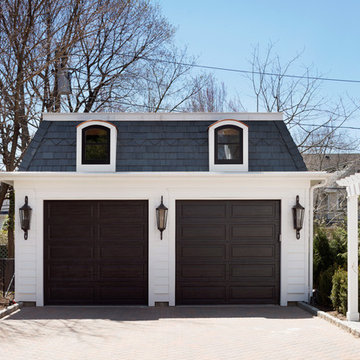
This Second Empire Victorian, was built with a unique, modern, open floor plan for an active young family. The challenge was to design a Transitional Victorian home, honoring the past and creating its own future story. A variety of windows, such as lancet arched, basket arched, round, and the twin half round infused whimsy and authenticity as a nod to the period. Dark blue shingles on the Mansard roof, characteristic of Second Empire Victorians, contrast the white exterior, while the quarter wrap around porch pays homage to the former home.
Architect: T.J. Costello - Hierarchy Architecture + Design
Photographer: Amanda Kirkpatrick
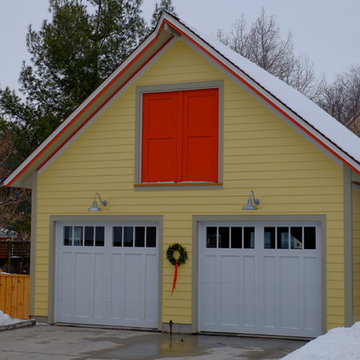
Anders Hagberg
Cette image montre un grand garage pour deux voitures séparé victorien.
Cette image montre un grand garage pour deux voitures séparé victorien.
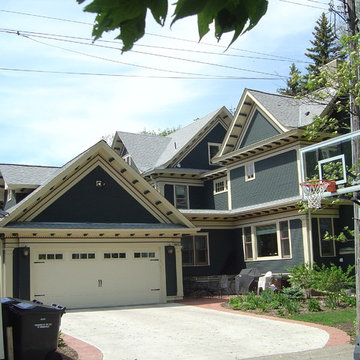
As seen, there is a breezeway mudroom connecting the garage to the home. What is not seen is that the same breezeway extends into the basement of the existing home allowing visitors to directly access the basement game/meeting rooms.
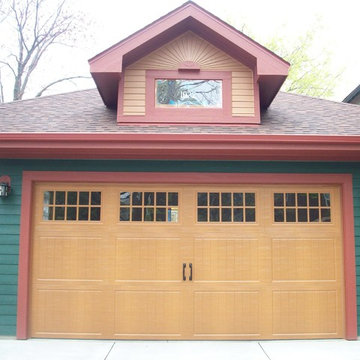
Brian Terranova
Exemple d'un garage séparé victorien de taille moyenne.
Exemple d'un garage séparé victorien de taille moyenne.
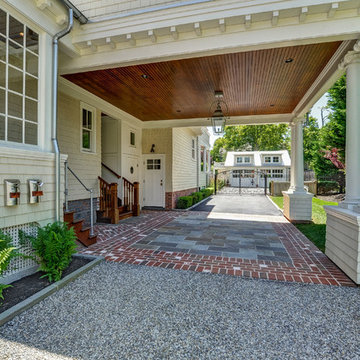
Inspiration pour un garage pour deux voitures attenant victorien avec une porte cochère.
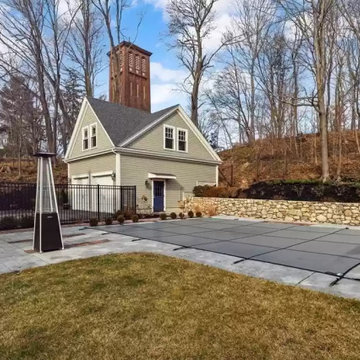
Custom designed and built, historically approved carriage house .Details replicated from the 1800 victorian home located in front of the garrage.
Idée de décoration pour un garage pour deux voitures séparé victorien avec un bureau, studio ou atelier.
Idée de décoration pour un garage pour deux voitures séparé victorien avec un bureau, studio ou atelier.
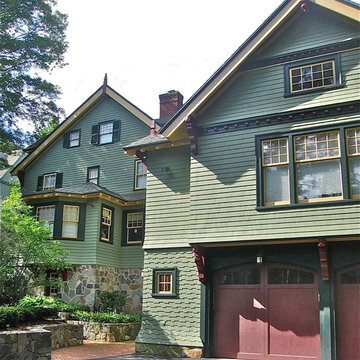
Offsetting the carriage house from the main house preserved the light and views from the kitchen, allows light to enter the new family room from four sides and creates two distinct outdoor living areas. A large new bay window on the back of the house accommodates a breakfast area adjacent to the renovated kitchen.
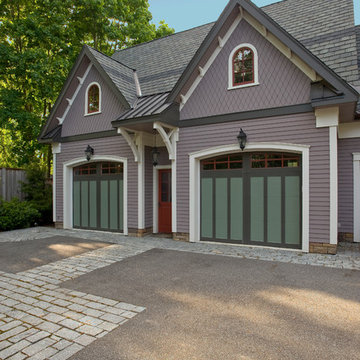
The detached two-car Garage.
Exemple d'un garage pour deux voitures séparé victorien de taille moyenne.
Exemple d'un garage pour deux voitures séparé victorien de taille moyenne.
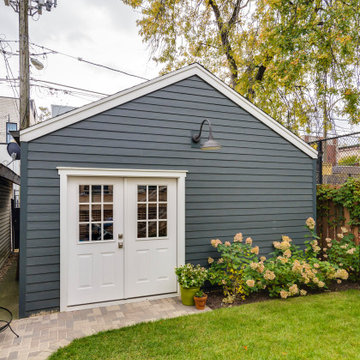
Removed old Brick and Vinyl Siding to install Insulation, Wrap, James Hardie Siding (Cedarmill) in Iron Gray and Hardie Trim in Arctic White, Installed Simpson Entry Door, Garage Doors, ClimateGuard Ultraview Vinyl Windows, Gutters and GAF Timberline HD Shingles in Charcoal. Also, Soffit & Fascia with Decorative Corner Brackets on Front Elevation. Installed new Canopy, Stairs, Rails and Columns and new Back Deck with Cedar.
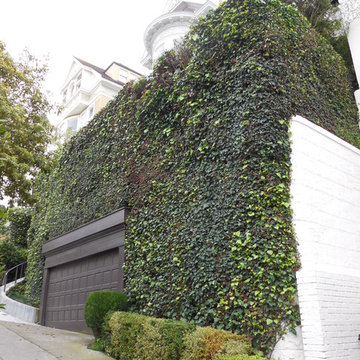
Add garage under existing house
Réalisation d'un garage pour deux voitures attenant victorien de taille moyenne.
Réalisation d'un garage pour deux voitures attenant victorien de taille moyenne.
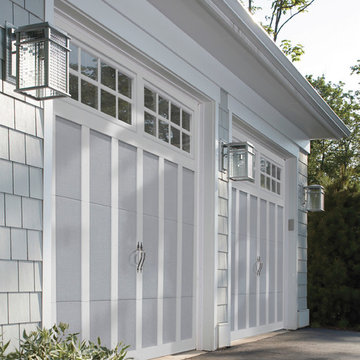
Inspiration for large attached two-car garage and shed
Exemple d'un garage pour deux voitures attenant victorien de taille moyenne.
Exemple d'un garage pour deux voitures attenant victorien de taille moyenne.
Idées déco de garages et abris pour deux voitures victoriens
1


