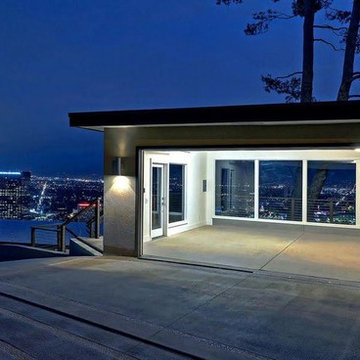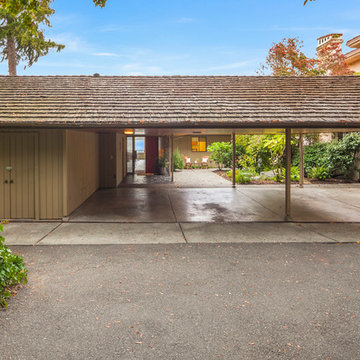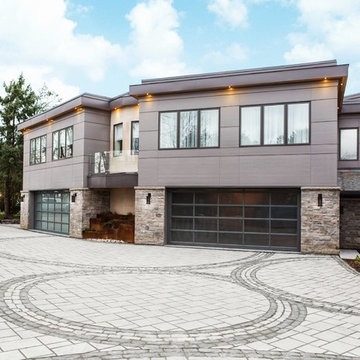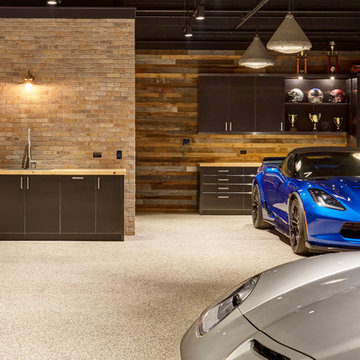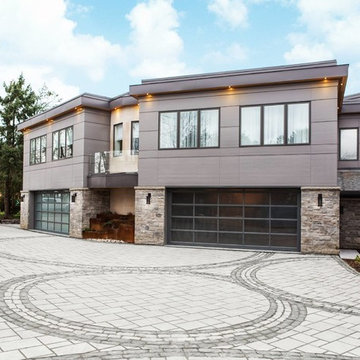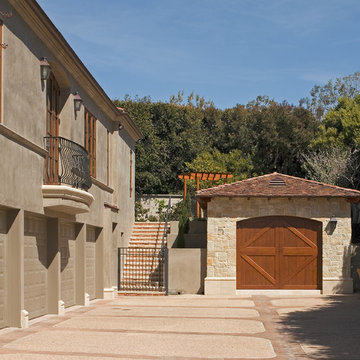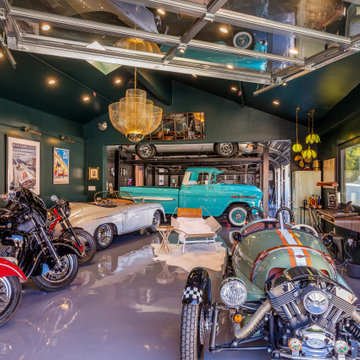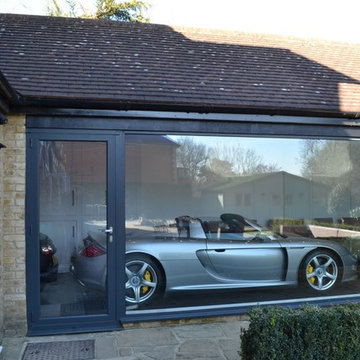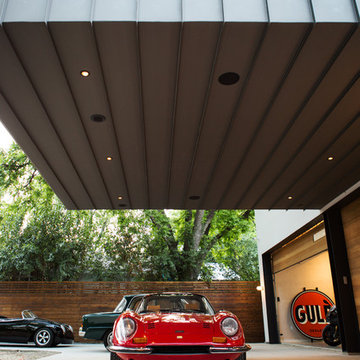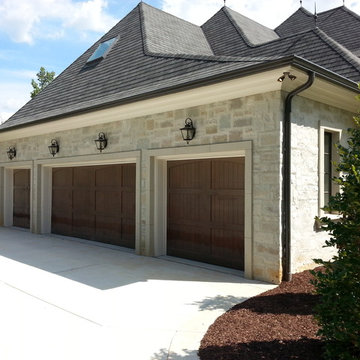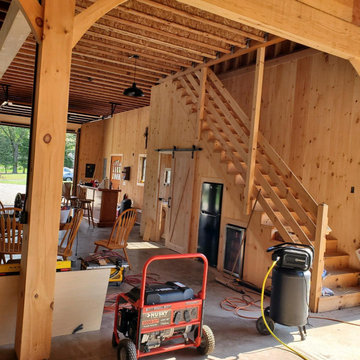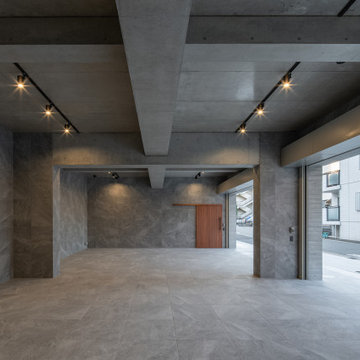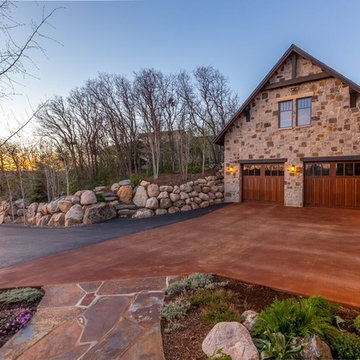Idées déco de garages et abris pour quatre voitures ou plus avec un carport
Trier par:Populaires du jour
1 - 20 sur 217 photos
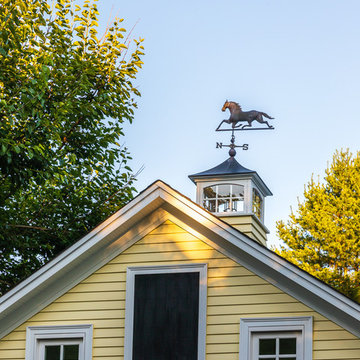
Cupola, High end renovation, Colonial home, operable shutters, Dutch Doors
Raj Das Photography
Inspiration pour un grand garage attenant traditionnel.
Inspiration pour un grand garage attenant traditionnel.
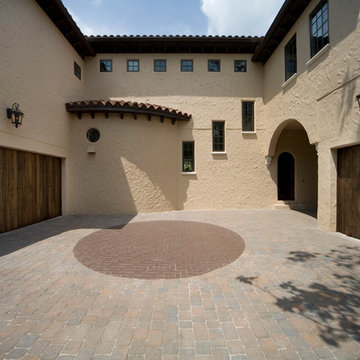
Lavender makes a statement in every aspect of design and functionality. As you enter the front door of the home you are immediately engulfed by the covered lanai which runs the entire length of the home. It’s bordered by a uniquely shaped swimming pool and connecting pool deck. A casita with en-suite bathroom is separated from the main residence but is connected to the home through the lanai. The great room spans 31’-8” in length and is bordered by the uniquely designed arched kitchen and arched island. The great room has two sets of 90 degree floor to ceiling, fully retractable and hidden glass doors which open completely allowing for the seamless interaction between the interior and the exterior lanai. The master suite is located on the first floor and comprises the full width of the home. It features two independent vanities and sinks, two separate water closets, and two dressing room/closets that are situated around a free-standing tub and double entry shower. A porte-cochere driveway leads you into a driveway court where a two car garage is on one side of the residence and a single car garage on the opposite side of the driveway court. Lavender has 4,709 square feet of air conditioned area with 7,034 of total under roof square footage.
Awards:
2006 Parade of Homes – “Grand Award Winner”, Home Builders Association of Metro Orlando
2006 Orlando Home & Leisure’s:
– Second Place Bath of the Year
– Third Place Living Room of the Year
– Honorable Mention Dining Room
– Honorable Mention Kitchen
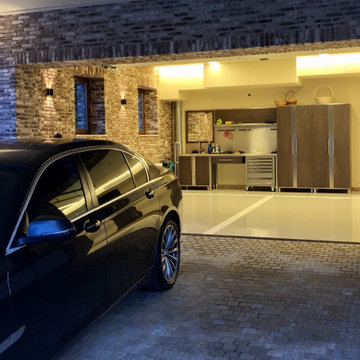
Архитекторы: Дмитрий Глушков, Федор Селенин, фото: Антон Лихтарович
Idée de décoration pour un grand garage attenant.
Idée de décoration pour un grand garage attenant.

4 car garage with a ceiling-integrated lighting.
Exemple d'un grand garage attenant tendance.
Exemple d'un grand garage attenant tendance.
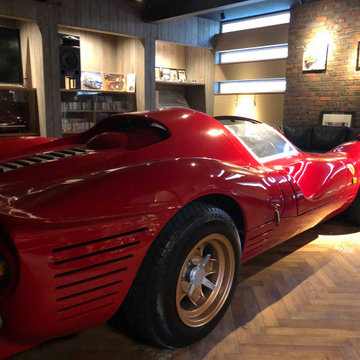
外観、2台収納のガレージをL型に配置してます。
フェラーリP4
Idée de décoration pour un grand garage séparé vintage.
Idée de décoration pour un grand garage séparé vintage.
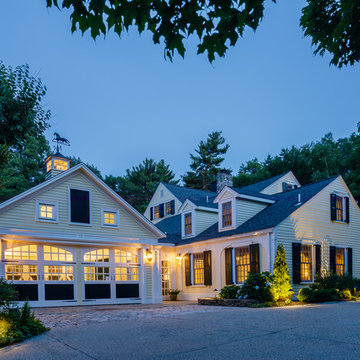
High end renovation, Colonial home, operable shutters, Dutch Doors
Raj Das Photography
Cette image montre un grand garage attenant traditionnel.
Cette image montre un grand garage attenant traditionnel.
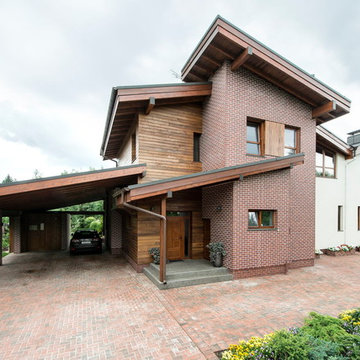
Главный архитектор - Косарев Александр
ВЕдущий архитектор - Косарев Илья
Дизайнеры интерьера - Косарев Александр, Диана Фульмек
Фотограф - Камачкин Александр
Idées déco de garages et abris pour quatre voitures ou plus avec un carport
1
