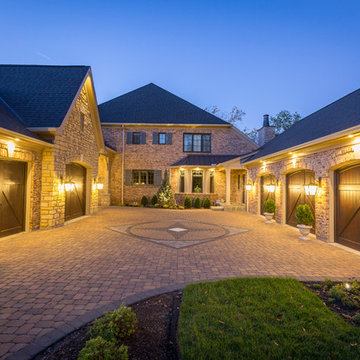Idées déco de garages et abris pour quatre voitures ou plus classiques
Trier par :
Budget
Trier par:Populaires du jour
1 - 20 sur 466 photos
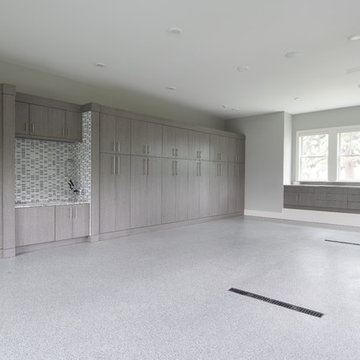
This East Coast shingle style traditional home encapsulates many design details and state-of-the-art technology. Mingle's custom designed cabinetry is on display throughout Stonewood’s 2018 Artisan Tour home. In addition to the kitchen and baths, our beautiful built-in cabinetry enhances the master bedroom, library, office, and even the porch. The Studio M Interiors team worked closely with the client to design, furnish and accessorize spaces inspired by east coast charm. The clean, traditional white kitchen features Dura Supreme inset cabinetry with a variety of storage drawer and cabinet accessories including fully integrated refrigerator and freezer and dishwasher doors and wine refrigerator. The scullery is right off the kitchen featuring inset glass door cabinetry and stacked appliances. The master suite displays a beautiful custom wall entertainment center and the master bath features two custom matching vanities and a freestanding bathtub and walk-in steam shower. The main level laundry room has an abundance of cabinetry for storage space and two custom drying nooks as well. The outdoor space off the main level highlights NatureKast outdoor cabinetry and is the perfect gathering space to entertain and take in the outstanding views of Lake Minnetonka. The upstairs showcases two stunning ½ bath vanities, a double his/hers office, and an exquisite library. The lower level features a bar area, two ½ baths, in home movie theatre with custom seating, a reading nook with surrounding bookshelves, and custom wine cellar. Two additional mentions are the large garage space and dog wash station and lower level work room, both with sleek, built-to-last custom cabinetry.
Scott Amundson Photography, LLC
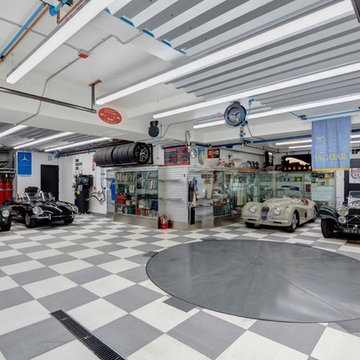
Jim Haefner
Cette image montre un garage pour quatre voitures ou plus traditionnel.
Cette image montre un garage pour quatre voitures ou plus traditionnel.
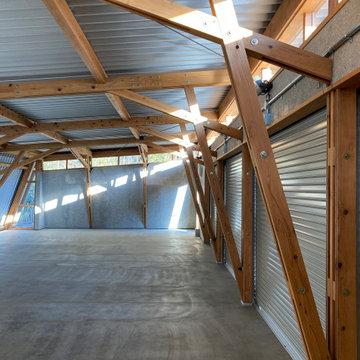
角田木造ガーレジ内部ディテール(朝)
Réalisation d'un petit garage pour quatre voitures ou plus séparé tradition avec un bureau, studio ou atelier.
Réalisation d'un petit garage pour quatre voitures ou plus séparé tradition avec un bureau, studio ou atelier.

This detached garage uses vertical space for smart storage. A lift was installed for the owners' toys including a dirt bike. A full sized SUV fits underneath of the lift and the garage is deep enough to site two cars deep, side by side. Additionally, a storage loft can be accessed by pull-down stairs. Trex flooring was installed for a slip-free, mess-free finish. The outside of the garage was built to match the existing home while also making it stand out with copper roofing and gutters. A mini-split air conditioner makes the space comfortable for tinkering year-round. The low profile garage doors and wall-mounted opener also keep vertical space at a premium.

Detached 4-car garage with 1,059 SF one-bedroom apartment above and 1,299 SF of finished storage space in the basement.
Idées déco pour un grand garage pour quatre voitures ou plus séparé classique.
Idées déco pour un grand garage pour quatre voitures ou plus séparé classique.
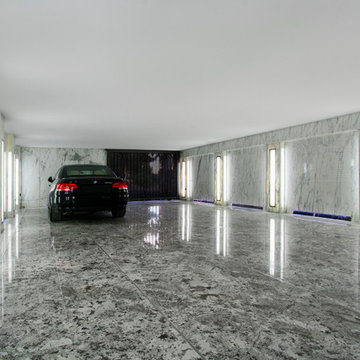
Sol en granit du brésil et marbre de Carrare avec inclusions acier
Colonnes rétro éclairées en marbre de Carrare, acier polies verre dépoli
Parois en marbre de Carrare incisé et acier poli rétro éclairé
Portail coulissant en fer forgé
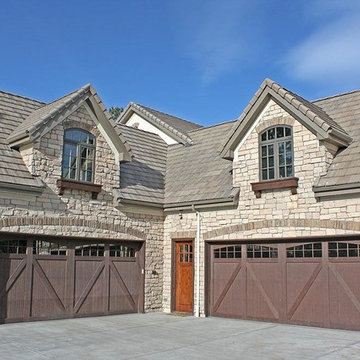
Réalisation d'un grand garage pour quatre voitures ou plus attenant tradition.
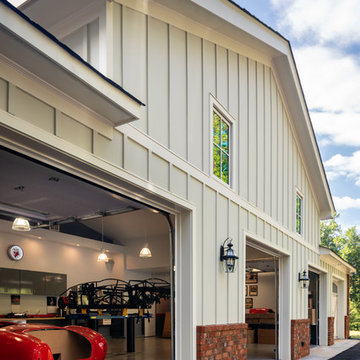
Ansel Olsen
Exemple d'un grand garage pour quatre voitures ou plus séparé chic avec un bureau, studio ou atelier.
Exemple d'un grand garage pour quatre voitures ou plus séparé chic avec un bureau, studio ou atelier.
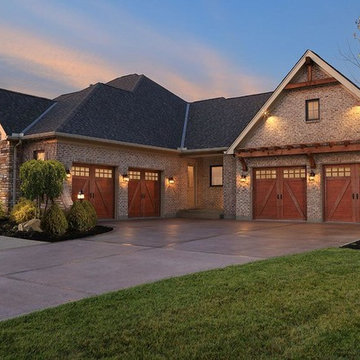
Inspiration pour un grand garage pour quatre voitures ou plus attenant traditionnel.
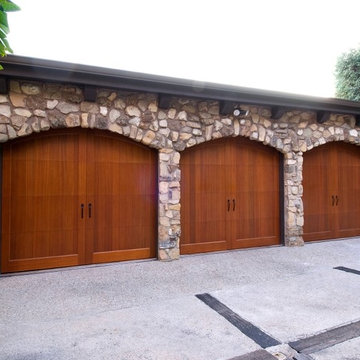
Clopay Reserve Collection custom wood carriage house garage doors. Five-layer construction, polystyrene insulation, factory-stained Meranti with a top arch.
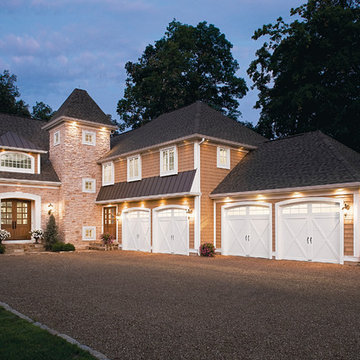
Clopay Coachman Collection
Cette image montre un très grand garage pour quatre voitures ou plus attenant traditionnel.
Cette image montre un très grand garage pour quatre voitures ou plus attenant traditionnel.
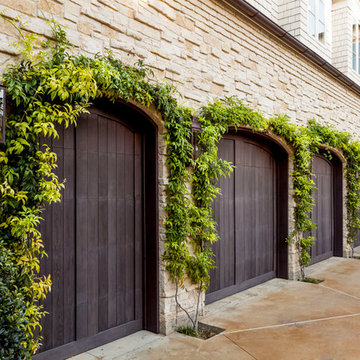
Nathan Schroder
Réalisation d'un garage pour quatre voitures ou plus attenant tradition.
Réalisation d'un garage pour quatre voitures ou plus attenant tradition.
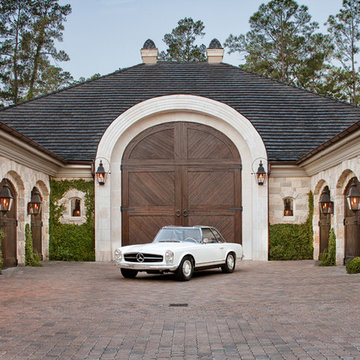
Photography: Piston Design
Exemple d'un garage pour quatre voitures ou plus chic.
Exemple d'un garage pour quatre voitures ou plus chic.
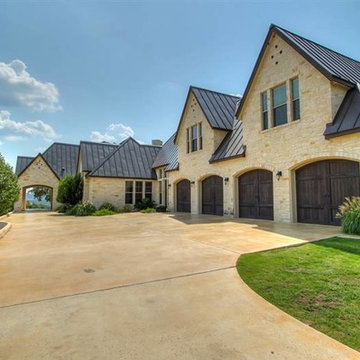
Idée de décoration pour un très grand garage pour quatre voitures ou plus attenant tradition avec une porte cochère.
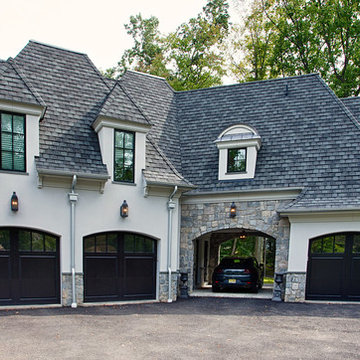
Inspiration pour un grand garage pour quatre voitures ou plus attenant traditionnel avec une porte cochère.
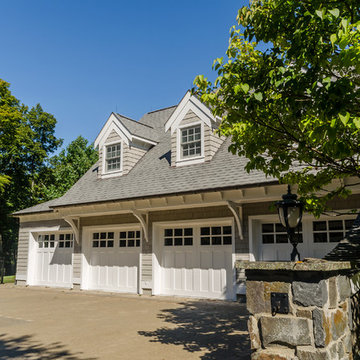
Photo by: Daniel Contelmo Jr.
Aménagement d'un grand garage pour quatre voitures ou plus attenant classique.
Aménagement d'un grand garage pour quatre voitures ou plus attenant classique.
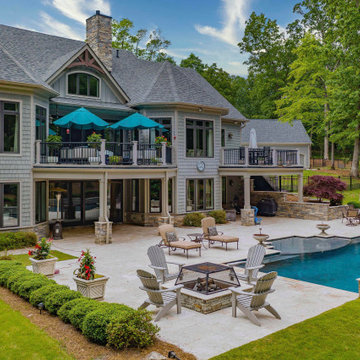
Cette photo montre un grand garage pour quatre voitures ou plus attenant chic avec une porte cochère.
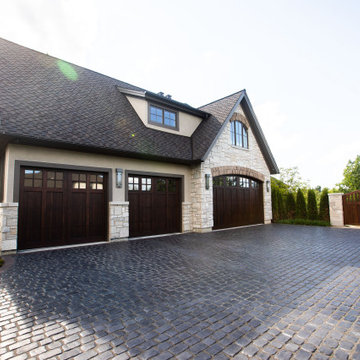
An expansive brick driveway and stone accented garage with richly stained doors make a commanding statement on this wooded estate.
Réalisation d'un très grand garage pour quatre voitures ou plus séparé tradition.
Réalisation d'un très grand garage pour quatre voitures ou plus séparé tradition.
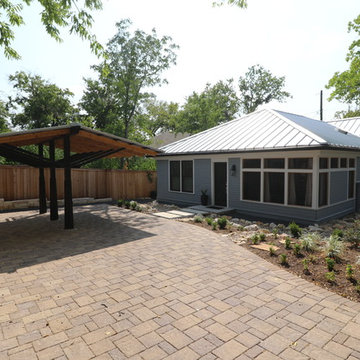
The Wethersfield home is a “Contributing Structure” within one of Central Austin’s most historic neighborhoods.
Thanks to the design vision and engineering of the Barley|Pfeiffer Architecture team, the fine execution and contributions of Tommy Hudson with Hudson Custom Builder, and the commitment of the Owner, the outcome is a very comfortable, healthy and nicely day lit, 1600 square foot home that is expected to have energy consumption bills 50% less than those before, despite being almost 190 square feet larger.
A new kitchen was designed for better function and efficiencies. A screened-in porch makes for great outdoor living within a semi-private setting - and without the bugs! New interior fixtures, fittings and finishes were chosen to honor the home’s original 1930’s character while providing tasteful aesthetic upgrades.
Photo: Oren Mitzner, AIA NCARB
Idées déco de garages et abris pour quatre voitures ou plus classiques
1


