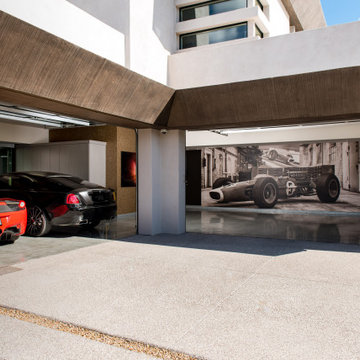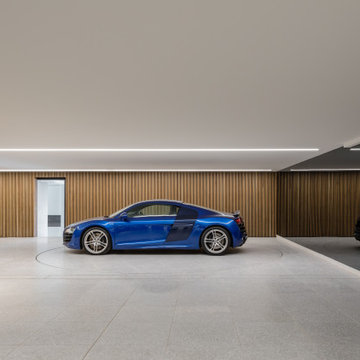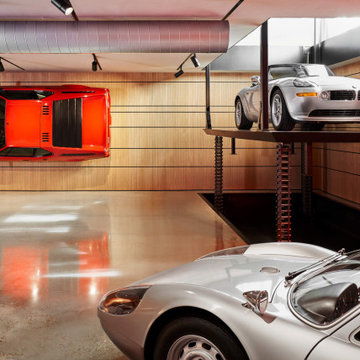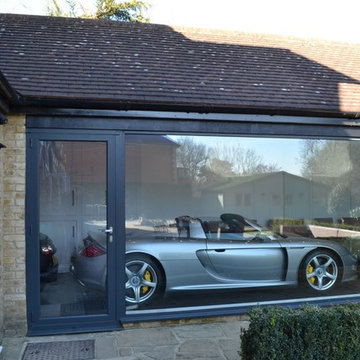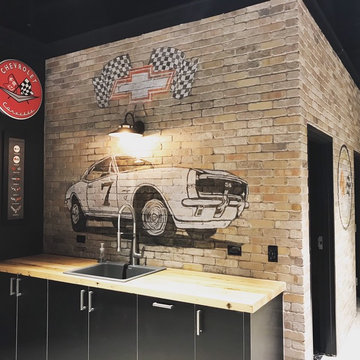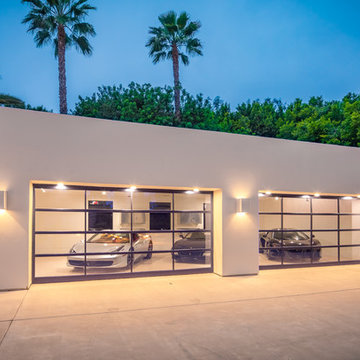Idées déco de garages et abris pour quatre voitures ou plus
Trier par :
Budget
Trier par:Populaires du jour
121 - 140 sur 2 018 photos
1 sur 2
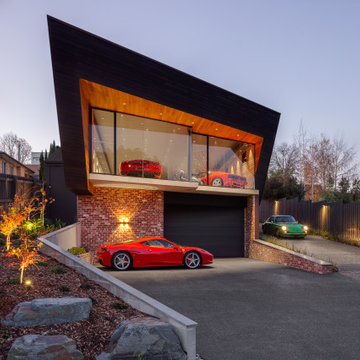
Detached garage including underground workshop
Inspiration pour un grand garage pour quatre voitures ou plus séparé minimaliste avec un bureau, studio ou atelier.
Inspiration pour un grand garage pour quatre voitures ou plus séparé minimaliste avec un bureau, studio ou atelier.
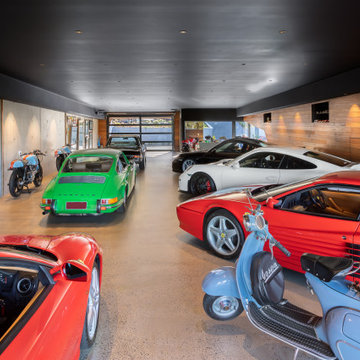
Detached garage including underground workshop
Exemple d'un grand garage pour quatre voitures ou plus séparé moderne avec un bureau, studio ou atelier.
Exemple d'un grand garage pour quatre voitures ou plus séparé moderne avec un bureau, studio ou atelier.
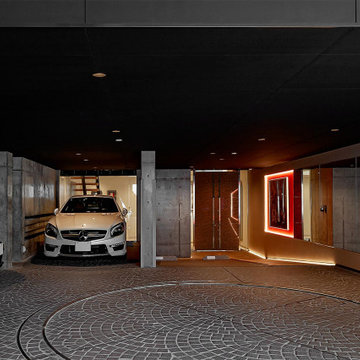
ガレージにはターンテーブルを設置し、最大5台が駐車可能。
Aménagement d'un garage pour quatre voitures ou plus attenant éclectique.
Aménagement d'un garage pour quatre voitures ou plus attenant éclectique.
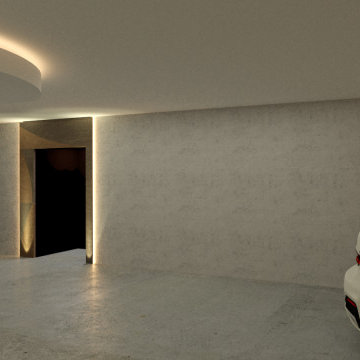
Cette photo montre un grand garage pour quatre voitures ou plus attenant tendance.
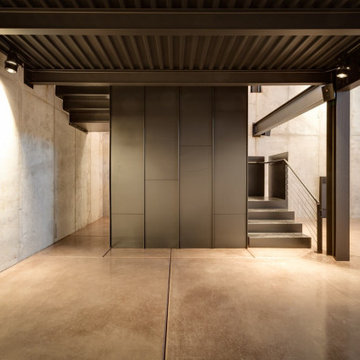
A minimal insertion into a densely wooded landscape, the Collector’s Pavilion provides the owners with an 8,000 sf private fitness space and vintage automobile gallery. On a gently sloping site in amongst a grove of trees, the pavilion slides into the topography - mimicking and contrasting the surrounding landscape with a folded roof plane that hovers over a board formed concrete base.
The clients’ requirement for a nearby room to display a growing car collection as well as provide a remote area for personal fitness carries with it a series of challenges related to privacy and security. The pavilion nestles into the wooded site - finding a home in a small clearing - and merges with the sloping landscape. The building has dual personalities, serving as a private and secure bunker from the exterior, while transforming into a warm and inviting space on the interior. The use of indirect light and the need to obscure direct views from the public right away provides the client with adequate day light for day-to-day use while ensuring that strict privacy is maintained. This shifting personality is also dramatically affected by the seasons - contrasting and merging with the surrounding environment depending on the time of year.
The Collector’s Pavilion employs meticulous detailing of its concrete to steel to wood connections, exploring the grounded nature of poured concrete in conjunction with a delicate wood roof system that floats above a grid of steel. Above all, the Pavilion harmonizes with it’s natural surroundings through it’s materiality, formal language, and siting.
Overview
Chenequa, WI
Size
8,000 sf
Completion Date
May 2013
Services
Architecture, Landscape Architecture, Interior Design
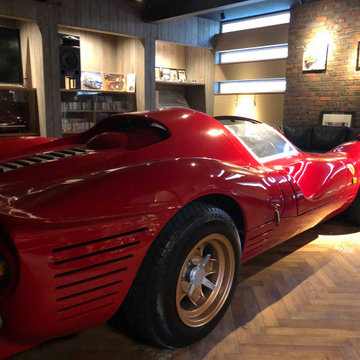
外観、2台収納のガレージをL型に配置してます。
フェラーリP4
Idée de décoration pour un grand garage séparé vintage.
Idée de décoration pour un grand garage séparé vintage.
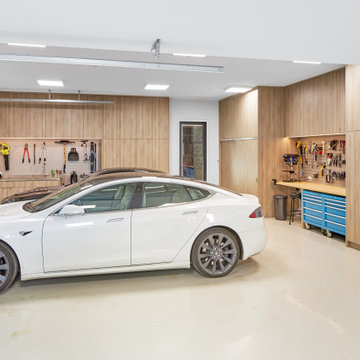
Inspiration pour un très grand garage pour quatre voitures ou plus attenant design.
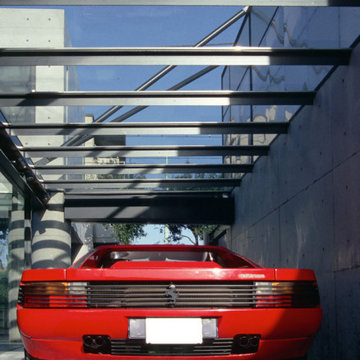
ガラス張りのガレージの愛車をどの部屋からも眺められます。
Cette image montre un garage pour quatre voitures ou plus minimaliste de taille moyenne.
Cette image montre un garage pour quatre voitures ou plus minimaliste de taille moyenne.
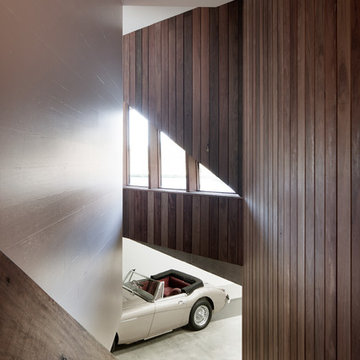
Cette photo montre un grand garage pour quatre voitures ou plus attenant tendance avec une porte cochère.
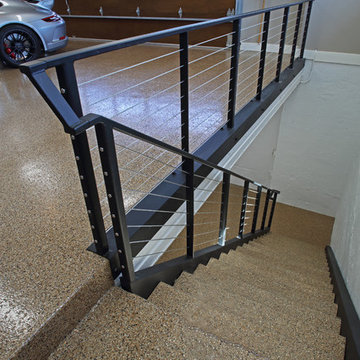
Shooting Star Photography
Réalisation d'un très grand garage pour quatre voitures ou plus attenant chalet avec un bureau, studio ou atelier.
Réalisation d'un très grand garage pour quatre voitures ou plus attenant chalet avec un bureau, studio ou atelier.
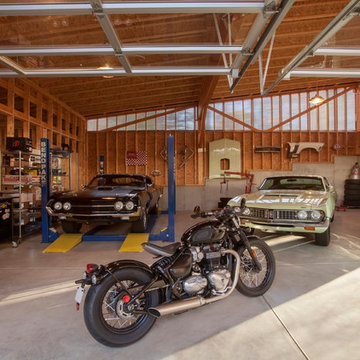
Garage houses vintage muscle cars and motorcycle to the right, and daily vehicles in leftmost bay - Architecture + Photography: HAUS
Réalisation d'un grand garage pour quatre voitures ou plus séparé vintage avec un bureau, studio ou atelier.
Réalisation d'un grand garage pour quatre voitures ou plus séparé vintage avec un bureau, studio ou atelier.
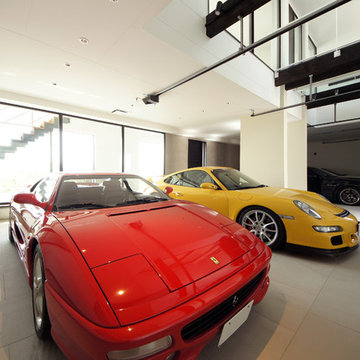
4台の愛車がゆったりと収まるガレージ。吹抜けの上はLDKに繋がっており、見下ろせばいつでも愛車の姿を楽しむことができます。
Idées déco pour un garage pour quatre voitures ou plus attenant moderne.
Idées déco pour un garage pour quatre voitures ou plus attenant moderne.
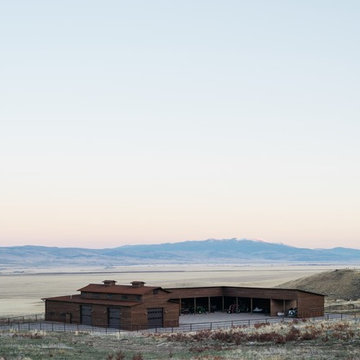
Derik Olsen Photography
Exemple d'un très grand garage pour quatre voitures ou plus séparé montagne avec un bureau, studio ou atelier.
Exemple d'un très grand garage pour quatre voitures ou plus séparé montagne avec un bureau, studio ou atelier.
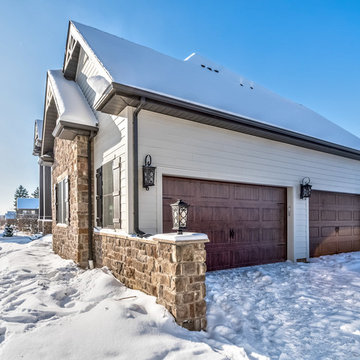
4 car garage
Réalisation d'un grand garage pour quatre voitures ou plus attenant craftsman.
Réalisation d'un grand garage pour quatre voitures ou plus attenant craftsman.
Idées déco de garages et abris pour quatre voitures ou plus
7


