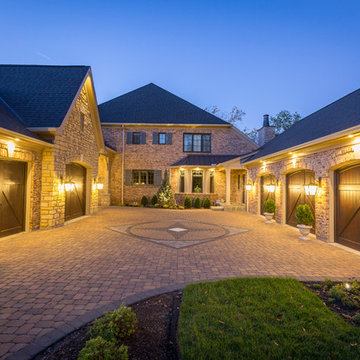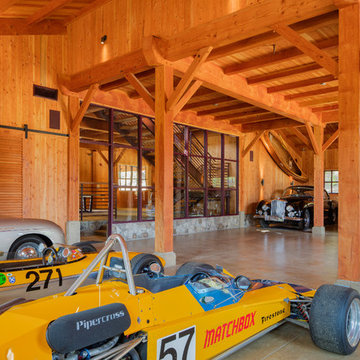Idées déco de garages et abris pour quatre voitures ou plus
Trier par :
Budget
Trier par:Populaires du jour
61 - 80 sur 2 018 photos
1 sur 2
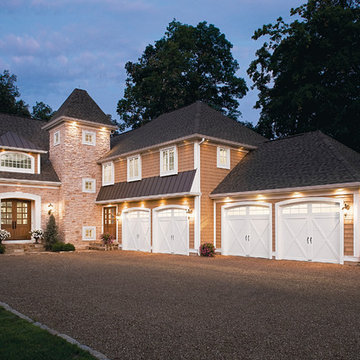
Clopay Coachman Collection
Cette image montre un très grand garage pour quatre voitures ou plus attenant traditionnel.
Cette image montre un très grand garage pour quatre voitures ou plus attenant traditionnel.
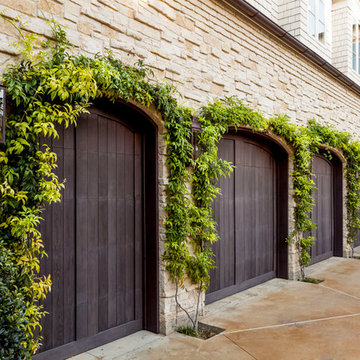
Nathan Schroder
Réalisation d'un garage pour quatre voitures ou plus attenant tradition.
Réalisation d'un garage pour quatre voitures ou plus attenant tradition.
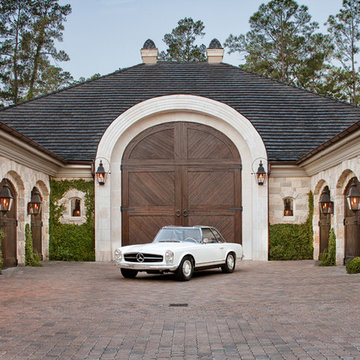
Photography: Piston Design
Exemple d'un garage pour quatre voitures ou plus chic.
Exemple d'un garage pour quatre voitures ou plus chic.
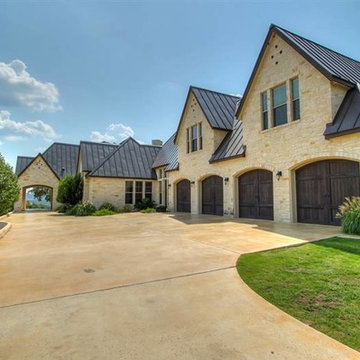
Idée de décoration pour un très grand garage pour quatre voitures ou plus attenant tradition avec une porte cochère.
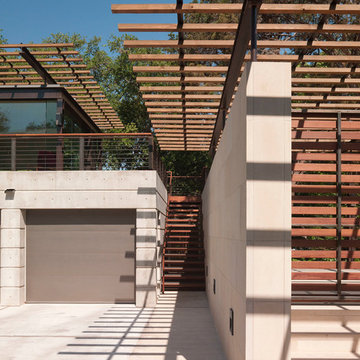
Paul Bardagjy Photography
Exemple d'un garage pour quatre voitures ou plus attenant moderne de taille moyenne.
Exemple d'un garage pour quatre voitures ou plus attenant moderne de taille moyenne.
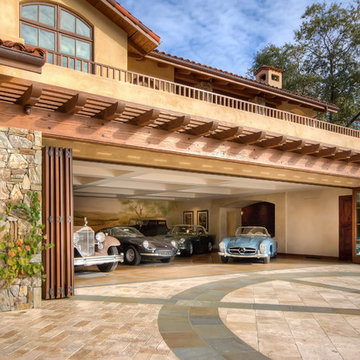
Cette photo montre un garage pour quatre voitures ou plus attenant méditerranéen.
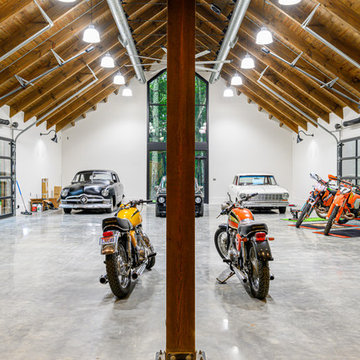
Aménagement d'un très grand garage pour quatre voitures ou plus séparé industriel avec un bureau, studio ou atelier.
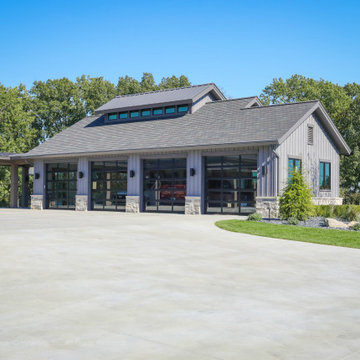
4-stall attached garage serves the home. Clerestory windows in the gable. Reflective glass in the overhead doors.
General Contracting by Martin Bros. Contracting, Inc.; James S. Bates, Architect; Interior Design by InDesign; Photography by Marie Martin Kinney.
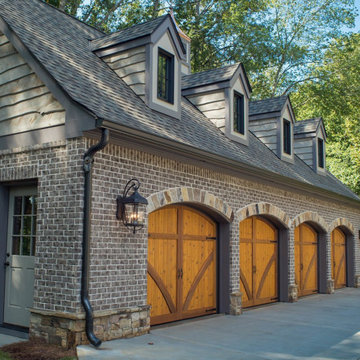
Richmond "V" (Modified)
Idée de décoration pour un garage pour quatre voitures ou plus chalet.
Idée de décoration pour un garage pour quatre voitures ou plus chalet.
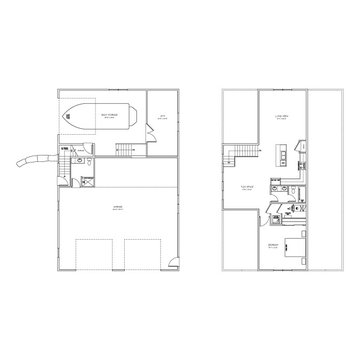
The main floor is a large garage with side loaded boat storage and a gym. The design was done purposely due to a slope from the front to the back that required some creativity.
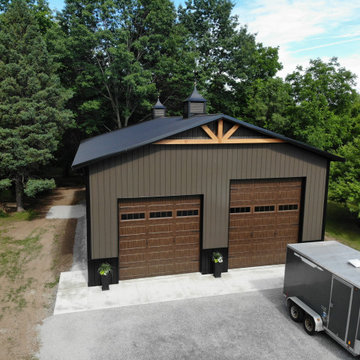
Where Sophistication Meets Storage: The stylish pole barn is a seamless blend of function and fashion. With ample space for large vehicles or RV storage, the barn stands as a proud, elegant addition to the property, while the surrounding greenery emphasizes its serene, rural setting.
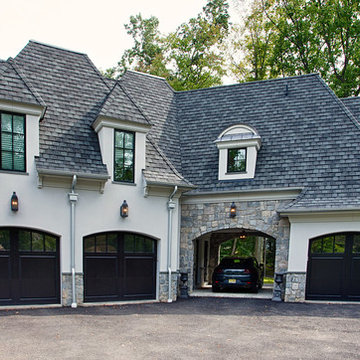
Inspiration pour un grand garage pour quatre voitures ou plus attenant traditionnel avec une porte cochère.
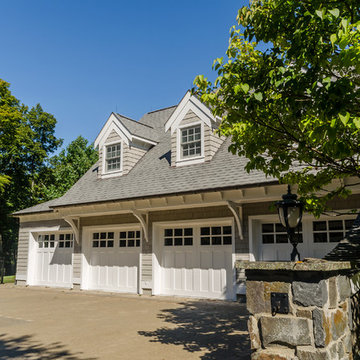
Photo by: Daniel Contelmo Jr.
Aménagement d'un grand garage pour quatre voitures ou plus attenant classique.
Aménagement d'un grand garage pour quatre voitures ou plus attenant classique.
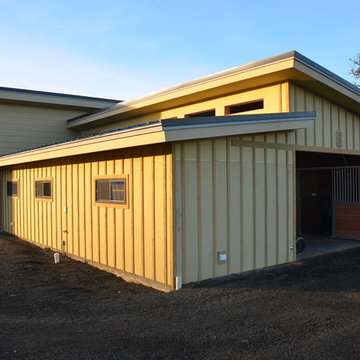
Three-stall horse barn, with RV garage, plywood siding, barn lights. metal roofing, sliding barn doors, rubberized flooring, Hoof-grid drain system, Noble panels, chew-proof construction.
Photo by Steve Spratt, www.homepreservationmanual.com
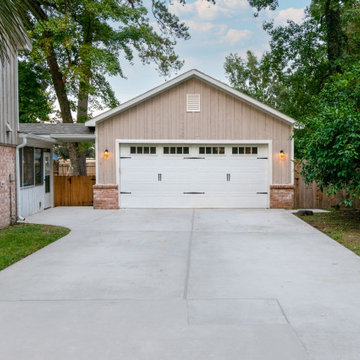
This 4 car garage with workshop a design build project to provide the largest garage possible while still maintaining a large backyard and plenty of open space for the septic field. The garage is a 4 car stacked with a bathroom and a workshop that can hold one car that follows the property line. The front garage has a 10' plate height with the front half with a 9' ceiling with a loft for storage and the back half is open rafter so there is room for a car lift. Workshop is open rafter except the back room that is conditioned.
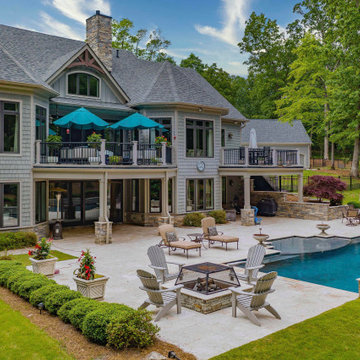
Cette photo montre un grand garage pour quatre voitures ou plus attenant chic avec une porte cochère.
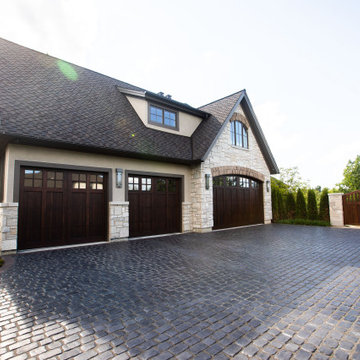
An expansive brick driveway and stone accented garage with richly stained doors make a commanding statement on this wooded estate.
Réalisation d'un très grand garage pour quatre voitures ou plus séparé tradition.
Réalisation d'un très grand garage pour quatre voitures ou plus séparé tradition.
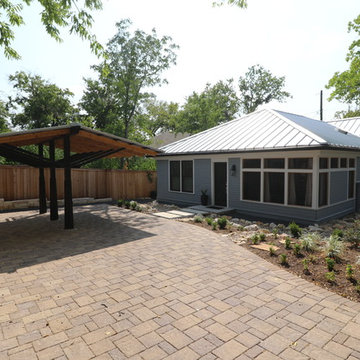
The Wethersfield home is a “Contributing Structure” within one of Central Austin’s most historic neighborhoods.
Thanks to the design vision and engineering of the Barley|Pfeiffer Architecture team, the fine execution and contributions of Tommy Hudson with Hudson Custom Builder, and the commitment of the Owner, the outcome is a very comfortable, healthy and nicely day lit, 1600 square foot home that is expected to have energy consumption bills 50% less than those before, despite being almost 190 square feet larger.
A new kitchen was designed for better function and efficiencies. A screened-in porch makes for great outdoor living within a semi-private setting - and without the bugs! New interior fixtures, fittings and finishes were chosen to honor the home’s original 1930’s character while providing tasteful aesthetic upgrades.
Photo: Oren Mitzner, AIA NCARB
Idées déco de garages et abris pour quatre voitures ou plus
4


