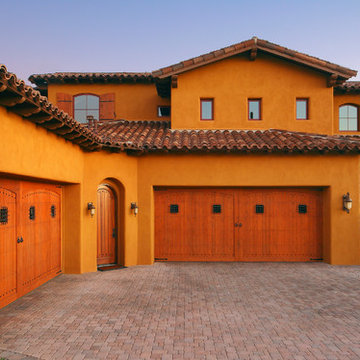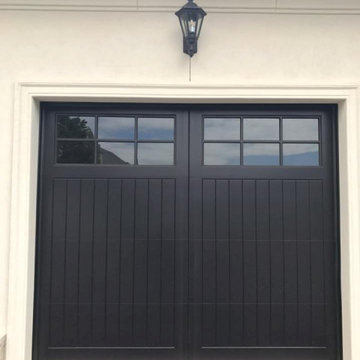Idées déco de garages et abris pour quatre voitures ou plus
Trier par:Populaires du jour
21 - 40 sur 2 018 photos
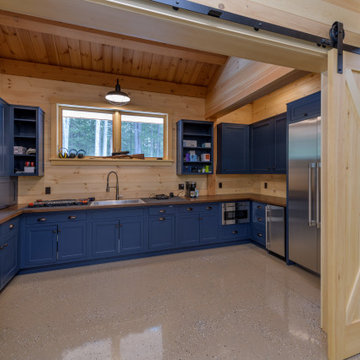
Guest House, Carriage House and Bunk House are just a few names for a similar type of structure. Lake homes tend to require storage for boats and jet skis, or perhaps a vintage sports car, or even simply overflow guest parking. Maybe all of the above. Combine this with the living space above, and this accessory structure becomes a unique space by any name.
This barn-style space has five bays for cars and equipment, a workshop, and a full bathroom, all on the first floor, plus room for storage, tools, and easy access to clean up after chores. The second floor has two bedrooms, two baths, and ample living space. The kitchen, living, dining, and bar area are open to one another and showcased by the timber-framed cathedral ceiling—a covered deck with views to the river. Guests, family, and friends can relax comfortably above the functional storage and workspaces below. www.boninarchitects.com
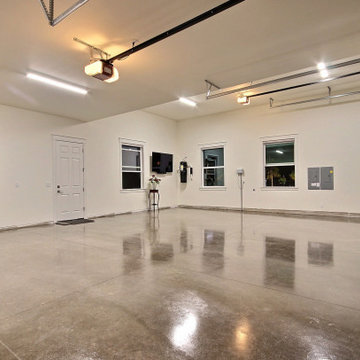
This Modern Multi-Level Home Boasts Master & Guest Suites on The Main Level + Den + Entertainment Room + Exercise Room with 2 Suites Upstairs as Well as Blended Indoor/Outdoor Living with 14ft Tall Coffered Box Beam Ceilings!
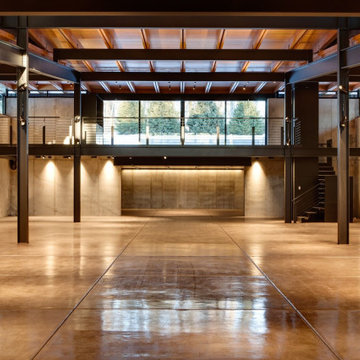
A minimal insertion into a densely wooded landscape, the Collector’s Pavilion provides the owners with an 8,000 sf private fitness space and vintage automobile gallery. On a gently sloping site in amongst a grove of trees, the pavilion slides into the topography - mimicking and contrasting the surrounding landscape with a folded roof plane that hovers over a board formed concrete base.
The clients’ requirement for a nearby room to display a growing car collection as well as provide a remote area for personal fitness carries with it a series of challenges related to privacy and security. The pavilion nestles into the wooded site - finding a home in a small clearing - and merges with the sloping landscape. The building has dual personalities, serving as a private and secure bunker from the exterior, while transforming into a warm and inviting space on the interior. The use of indirect light and the need to obscure direct views from the public right away provides the client with adequate day light for day-to-day use while ensuring that strict privacy is maintained. This shifting personality is also dramatically affected by the seasons - contrasting and merging with the surrounding environment depending on the time of year.
The Collector’s Pavilion employs meticulous detailing of its concrete to steel to wood connections, exploring the grounded nature of poured concrete in conjunction with a delicate wood roof system that floats above a grid of steel. Above all, the Pavilion harmonizes with it’s natural surroundings through it’s materiality, formal language, and siting.
Overview
Chenequa, WI
Size
8,000 sf
Completion Date
May 2013
Services
Architecture, Landscape Architecture, Interior Design
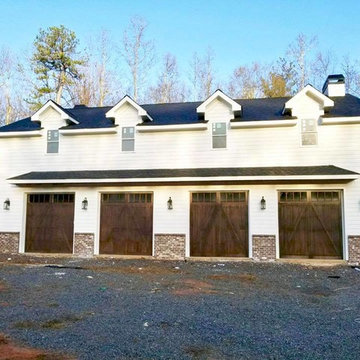
Client was building a Carriage House on a property they just purchased. Home has 4 10 x 9 openings and they wanted real wood doors.
Cette photo montre un grand garage pour quatre voitures ou plus attenant nature.
Cette photo montre un grand garage pour quatre voitures ou plus attenant nature.
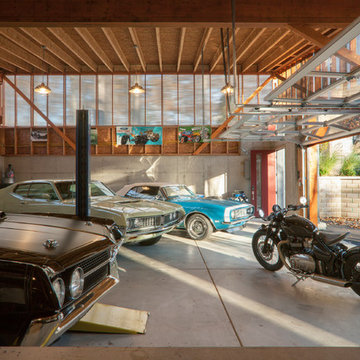
Ample garage size allows various configurations as client vintage auto collection evolves - Architecture + Photography: HAUS
Cette image montre un grand garage pour quatre voitures ou plus séparé vintage avec un bureau, studio ou atelier.
Cette image montre un grand garage pour quatre voitures ou plus séparé vintage avec un bureau, studio ou atelier.
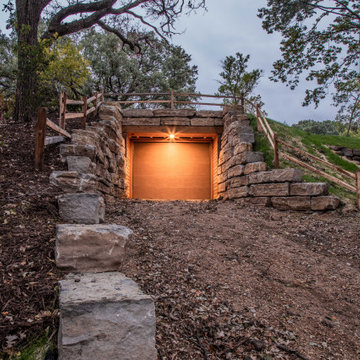
Cette image montre un très grand garage pour quatre voitures ou plus attenant urbain.
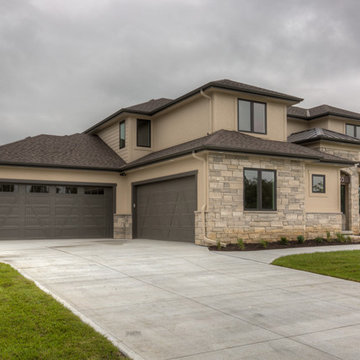
Another Stunning 1.5-Story Brandenburg home! Check out the custom barn doors, beam detail, curved staircases, master bath finishes and beautiful flooring selections in this custom home! We can build a ranch version of this plan as well. Call today to start planning your perfect home! 402.672.5550 #buildalandmark #floorplan #dreamhome #customhomes #omahabuilder
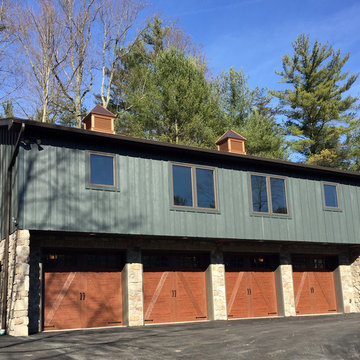
Cette photo montre un très grand garage pour quatre voitures ou plus attenant montagne.
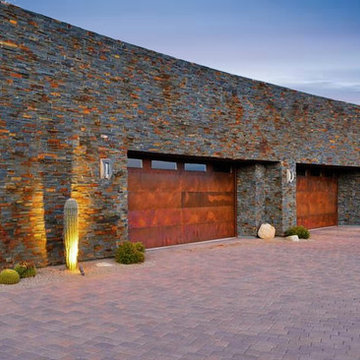
Cette image montre un garage pour quatre voitures ou plus attenant sud-ouest américain.
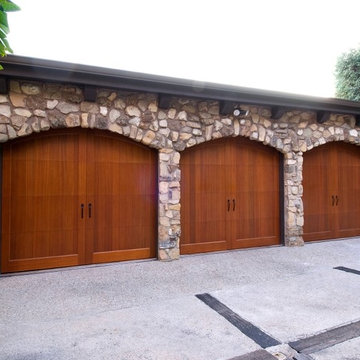
Clopay Reserve Collection custom wood carriage house garage doors. Five-layer construction, polystyrene insulation, factory-stained Meranti with a top arch.
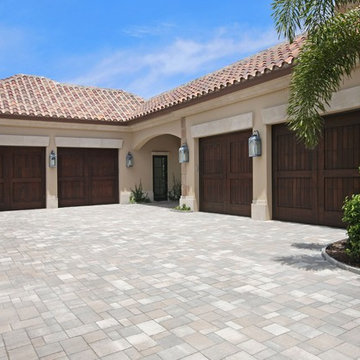
Idée de décoration pour un très grand garage pour quatre voitures ou plus attenant design.
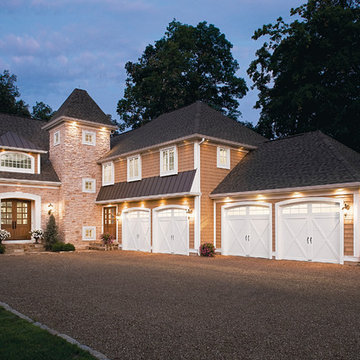
Clopay Coachman Collection
Cette image montre un très grand garage pour quatre voitures ou plus attenant traditionnel.
Cette image montre un très grand garage pour quatre voitures ou plus attenant traditionnel.
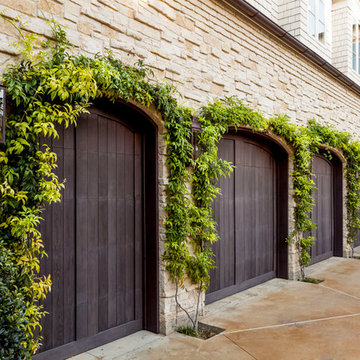
Nathan Schroder
Réalisation d'un garage pour quatre voitures ou plus attenant tradition.
Réalisation d'un garage pour quatre voitures ou plus attenant tradition.
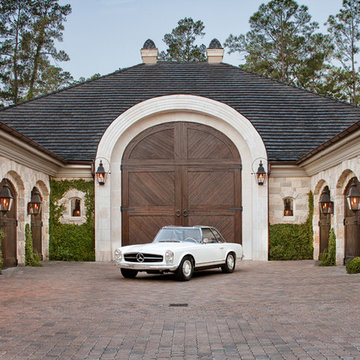
Photography: Piston Design
Exemple d'un garage pour quatre voitures ou plus chic.
Exemple d'un garage pour quatre voitures ou plus chic.
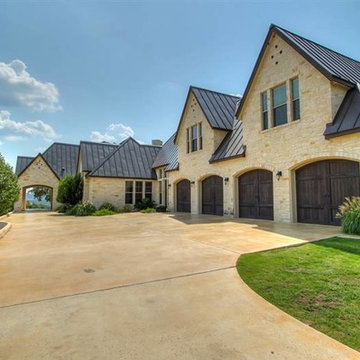
Idée de décoration pour un très grand garage pour quatre voitures ou plus attenant tradition avec une porte cochère.
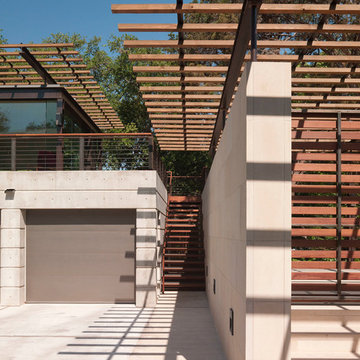
Paul Bardagjy Photography
Exemple d'un garage pour quatre voitures ou plus attenant moderne de taille moyenne.
Exemple d'un garage pour quatre voitures ou plus attenant moderne de taille moyenne.
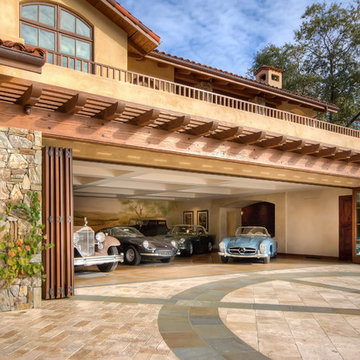
Cette photo montre un garage pour quatre voitures ou plus attenant méditerranéen.
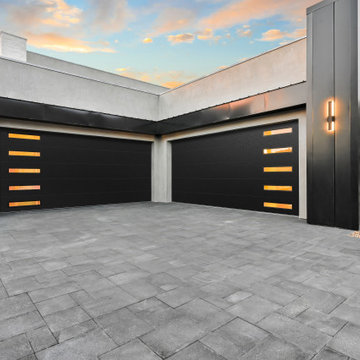
Clopay Modern Steel Black Lustra garage doors with contemporary slim windows featured on the 2023 New American Home in Las Vegas. Built and designed by Luxus Design Build/Studio g Architecture. Photos by: Joel Gamble, Klassick Vision Studios.
Idées déco de garages et abris pour quatre voitures ou plus
2
