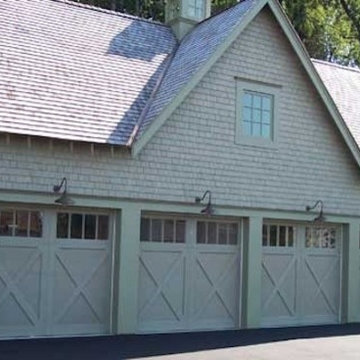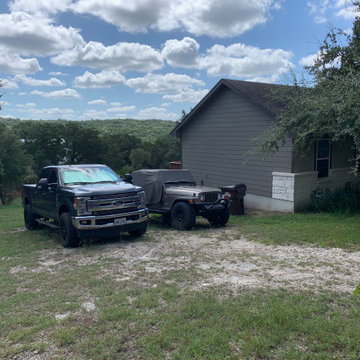Idées déco de garages et abris pour quatre voitures ou plus turquoises
Trier par :
Budget
Trier par:Populaires du jour
1 - 19 sur 19 photos
1 sur 3
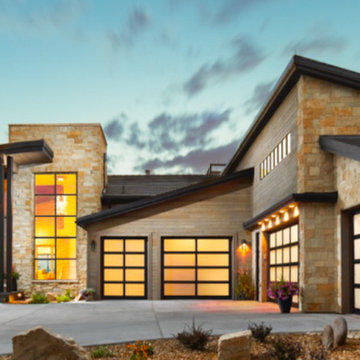
The Northwest Door Modern Classic. Shown here with satin-etched frosted glass and a black anodized frame
Inspiration pour un très grand garage pour quatre voitures ou plus attenant design.
Inspiration pour un très grand garage pour quatre voitures ou plus attenant design.
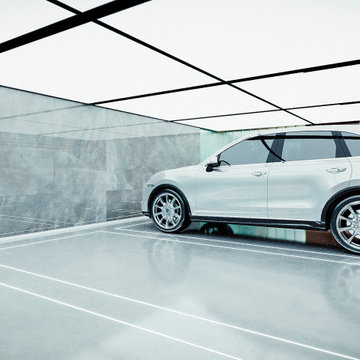
4 car garage with a ceiling-integrated lighting.
Exemple d'un grand garage attenant tendance.
Exemple d'un grand garage attenant tendance.
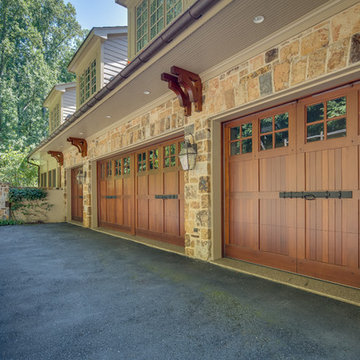
Maryland Photography, Inc.
Réalisation d'un très grand garage pour quatre voitures ou plus attenant champêtre.
Réalisation d'un très grand garage pour quatre voitures ou plus attenant champêtre.
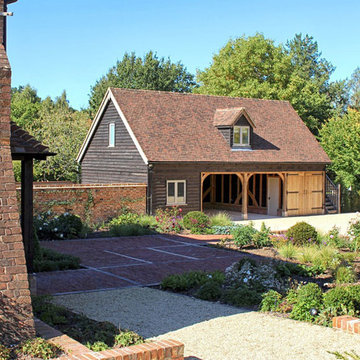
We designed and built this 4 bay traditional oak garage at a country home in Hampshire.
The traditional style suits the main house perfectly, with it's clay tiled roof, light coloured joinery and dark stained cladding.
This Classic Barn features in our latest video displayed on our website. Contact us and request a brochure to see more traditional outbuilding designs.
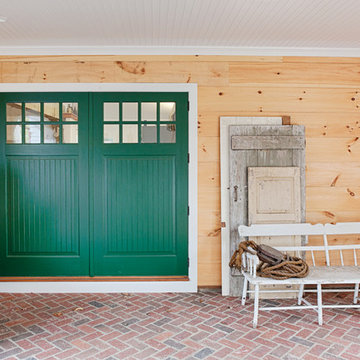
Updated an existing 2 car garage to restore back to original look of farmhouse. Added an additional 2 car garage, a breezeway and a workshop
RUDLOFF Custom Builders, is a residential construction company that connects with clients early in the design phase to ensure every detail of your project is captured just as you imagined. RUDLOFF Custom Builders will create the project of your dreams that is executed by on-site project managers and skilled craftsman, while creating lifetime client relationships that are build on trust and integrity.
We are a full service, certified remodeling company that covers all of the Philadelphia suburban area including West Chester, Gladwynne, Malvern, Wayne, Haverford and more.
As a 6 time Best of Houzz winner, we look forward to working with you on your next project.
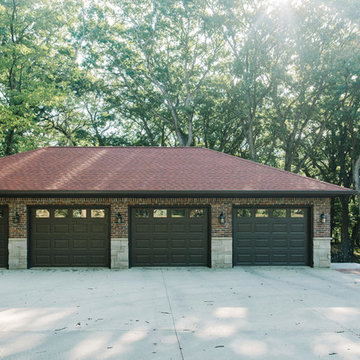
Four single doors create a much nicer look than large double doors across the entire front of the garage.
Aménagement d'un très grand garage pour quatre voitures ou plus séparé classique.
Aménagement d'un très grand garage pour quatre voitures ou plus séparé classique.
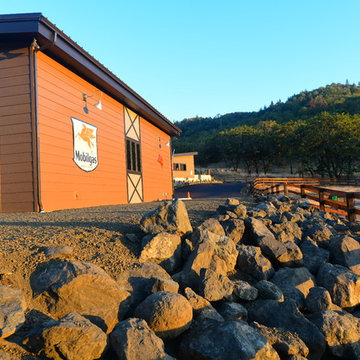
Three-stall horse barn, with RV garage, Hardi-siding, barn lights. metal roofing and roll-up doors.
Photo by Steve Spratt, www.homepreservationmanual.com
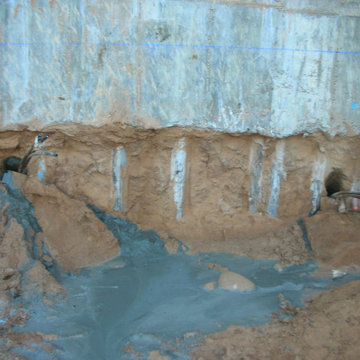
Edificio de 15 viviendas en dos bloques, garaje y
trasteros, con un total de 2.316,92 metros cuadrados construidos.
Esta obra se ejecutó mediante pantalla de micropilotes y muro pantalla, para la sujeción de terrenos y viviendas colindantes.
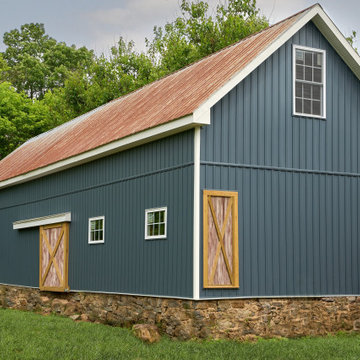
We transformed an aged Bucks County barn into a contemporary workshop while preserving its historic charm.
Aménagement d'un très grand garage pour quatre voitures ou plus séparé campagne avec un bureau, studio ou atelier.
Aménagement d'un très grand garage pour quatre voitures ou plus séparé campagne avec un bureau, studio ou atelier.
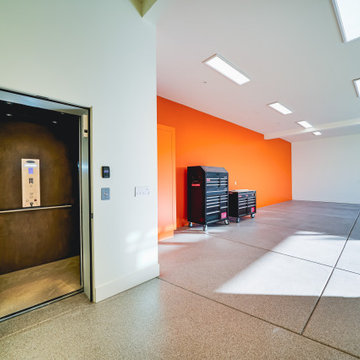
Idées déco pour un grand garage pour quatre voitures ou plus attenant contemporain.
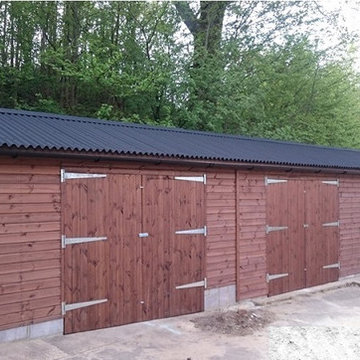
46′ x 12′ Garage in 16mm Shiplap
Idée de décoration pour un grand garage séparé tradition.
Idée de décoration pour un grand garage séparé tradition.
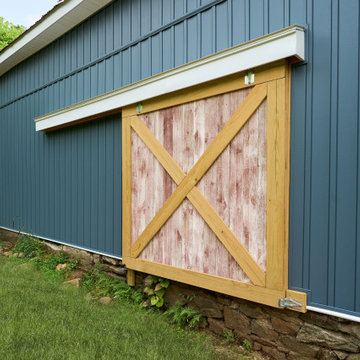
We transformed an aged Bucks County barn into a contemporary workshop while preserving its historic charm.
Inspiration pour un très grand garage pour quatre voitures ou plus séparé rustique avec un bureau, studio ou atelier.
Inspiration pour un très grand garage pour quatre voitures ou plus séparé rustique avec un bureau, studio ou atelier.
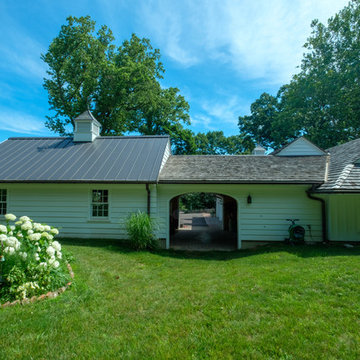
We renovated the exterior and the 4-car garage of this colonial, New England-style estate in Haverford, PA. The 3-story main house has white, western red cedar siding and a green roof. The detached, 4-car garage also functions as a gentleman’s workshop. Originally, that building was two separate structures. The challenge was to create one building with a cohesive look that fit with the main house’s New England style. Challenge accepted! We started by building a breezeway to connect the two structures. The new building’s exterior mimics that of the main house’s siding, stone and roof, and has copper downspouts and gutters. The stone exterior has a German shmear finish to make the stone look as old as the stone on the house. The workshop portion features mahogany, carriage style doors. The workshop floors are reclaimed Belgian block brick.
RUDLOFF Custom Builders has won Best of Houzz for Customer Service in 2014, 2015 2016 and 2017. We also were voted Best of Design in 2016, 2017 and 2018, which only 2% of professionals receive. Rudloff Custom Builders has been featured on Houzz in their Kitchen of the Week, What to Know About Using Reclaimed Wood in the Kitchen as well as included in their Bathroom WorkBook article. We are a full service, certified remodeling company that covers all of the Philadelphia suburban area. This business, like most others, developed from a friendship of young entrepreneurs who wanted to make a difference in their clients’ lives, one household at a time. This relationship between partners is much more than a friendship. Edward and Stephen Rudloff are brothers who have renovated and built custom homes together paying close attention to detail. They are carpenters by trade and understand concept and execution. RUDLOFF CUSTOM BUILDERS will provide services for you with the highest level of professionalism, quality, detail, punctuality and craftsmanship, every step of the way along our journey together.
Specializing in residential construction allows us to connect with our clients early in the design phase to ensure that every detail is captured as you imagined. One stop shopping is essentially what you will receive with RUDLOFF CUSTOM BUILDERS from design of your project to the construction of your dreams, executed by on-site project managers and skilled craftsmen. Our concept: envision our client’s ideas and make them a reality. Our mission: CREATING LIFETIME RELATIONSHIPS BUILT ON TRUST AND INTEGRITY.
Photo Credit: JMB Photoworks
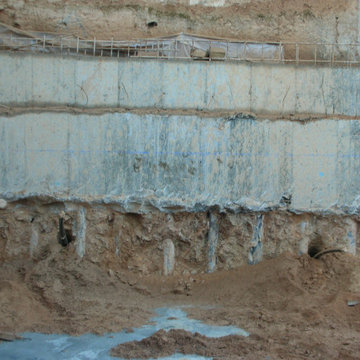
Edificio de 15 viviendas en dos bloques, garaje y
trasteros, con un total de 2.316,92 metros cuadrados construidos.
Esta obra se ejecutó mediante pantalla de micropilotes y muro pantalla, para la sujeción de terrenos y viviendas colindantes.
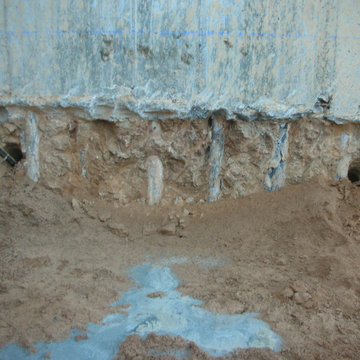
Edificio de 15 viviendas en dos bloques, garaje y
trasteros, con un total de 2.316,92 metros cuadrados construidos.
Esta obra se ejecutó mediante pantalla de micropilotes y muro pantalla, para la sujeción de terrenos y viviendas colindantes.
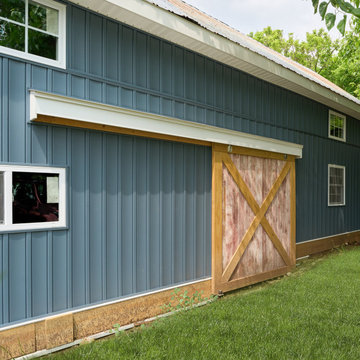
We transformed an aged Bucks County barn into a contemporary workshop while preserving its historic charm.
Cette photo montre un très grand garage pour quatre voitures ou plus séparé nature avec un bureau, studio ou atelier.
Cette photo montre un très grand garage pour quatre voitures ou plus séparé nature avec un bureau, studio ou atelier.
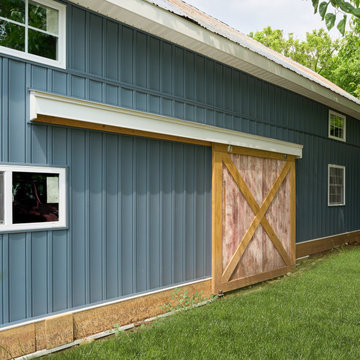
We transformed an aged Bucks County barn into a contemporary workshop while preserving its historic charm.
Cette photo montre un très grand garage pour quatre voitures ou plus séparé nature avec un bureau, studio ou atelier.
Cette photo montre un très grand garage pour quatre voitures ou plus séparé nature avec un bureau, studio ou atelier.
Idées déco de garages et abris pour quatre voitures ou plus turquoises
1


