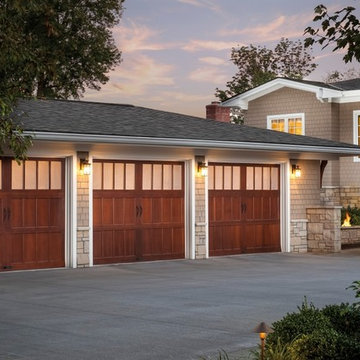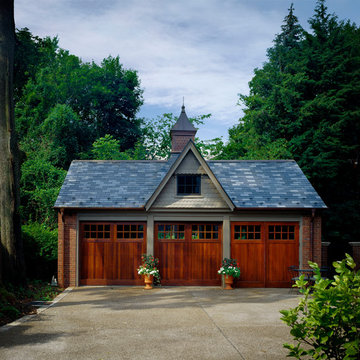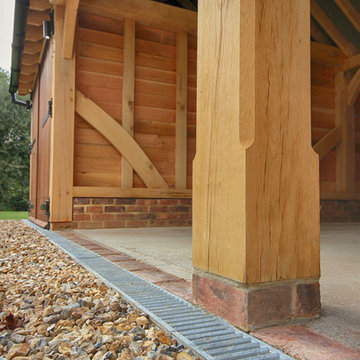Idées déco de garages et abris pour trois voitures
Trier par :
Budget
Trier par:Populaires du jour
101 - 120 sur 6 346 photos
1 sur 2
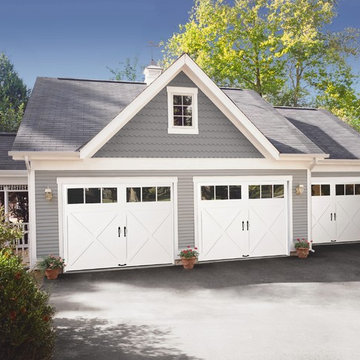
Aménagement d'un garage pour trois voitures attenant classique de taille moyenne.
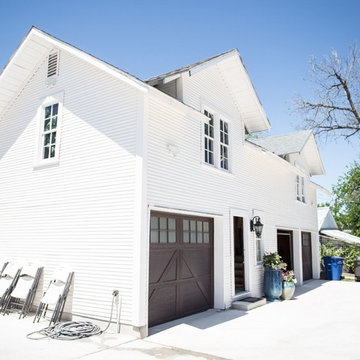
Cette photo montre un grand garage pour trois voitures séparé nature avec un bureau, studio ou atelier.
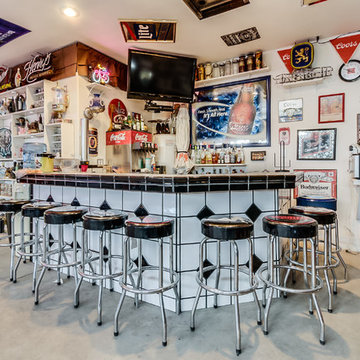
1,605 Sq. Ft. 4+ Car Garage
Full Bathroom
Wet Bar
Shop
Inspiration pour un très grand garage pour trois voitures séparé craftsman avec un bureau, studio ou atelier.
Inspiration pour un très grand garage pour trois voitures séparé craftsman avec un bureau, studio ou atelier.

Rick Lee Photography
Cette photo montre un garage pour trois voitures séparé montagne de taille moyenne.
Cette photo montre un garage pour trois voitures séparé montagne de taille moyenne.
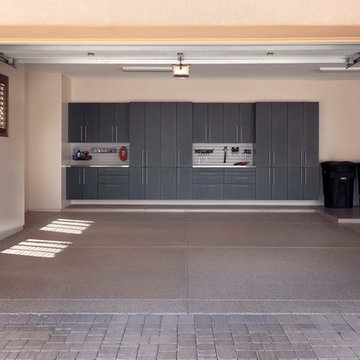
Réalisation d'un grand garage pour trois voitures attenant tradition avec un bureau, studio ou atelier.
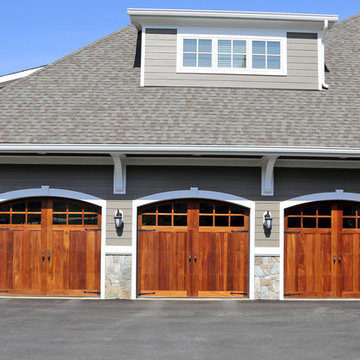
This custom home features three 9′ X 8′ overhead garage doors from the Signature Carriage Wood Collection. This collection is available in 12 different wood species, and shown above is African Mahogany.
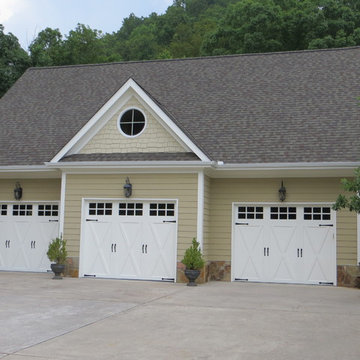
Repaint, Repair, Reroof
Cette photo montre un grand garage pour trois voitures séparé nature.
Cette photo montre un grand garage pour trois voitures séparé nature.
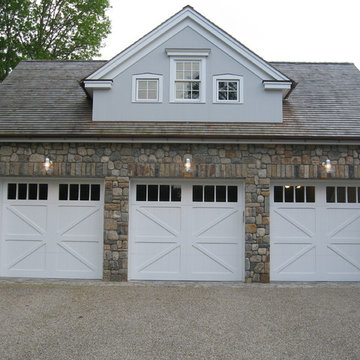
Idée de décoration pour un grand garage pour trois voitures séparé champêtre.
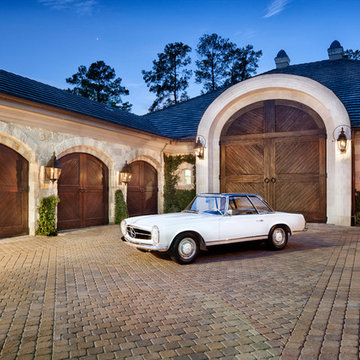
Photography: Piston Design
Idées déco pour un garage pour trois voitures séparé classique.
Idées déco pour un garage pour trois voitures séparé classique.
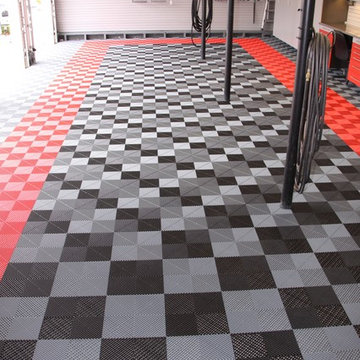
All About Closets
Réalisation d'un grand garage pour trois voitures attenant design.
Réalisation d'un grand garage pour trois voitures attenant design.
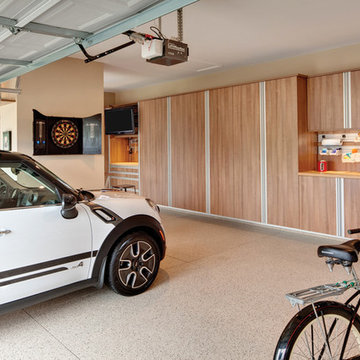
Idée de décoration pour un garage pour trois voitures attenant minimaliste de taille moyenne avec un bureau, studio ou atelier.
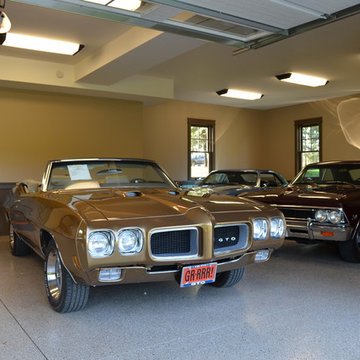
Donald Chapman, AIA,CMB
This unique project, located in Donalds, South Carolina began with the owners requesting three primary uses. First, it was have separate guest accommodations for family and friends when visiting their rural area. The desire to house and display collectible cars was the second goal. The owner’s passion of wine became the final feature incorporated into this multi use structure.
This Guest House – Collector Garage – Wine Cellar was designed and constructed to settle into the picturesque farm setting and be reminiscent of an old house that once stood in the pasture. The front porch invites you to sit in a rocker or swing while enjoying the surrounding views. As you step inside the red oak door, the stair to the right leads guests up to a 1150 SF of living space that utilizes varied widths of red oak flooring that was harvested from the property and installed by the owner. Guest accommodations feature two bedroom suites joined by a nicely appointed living and dining area as well as fully stocked kitchen to provide a self-sufficient stay.
Disguised behind two tone stained cement siding, cedar shutters and dark earth tones, the main level of the house features enough space for storing and displaying six of the owner’s automobiles. The collection is accented by natural light from the windows, painted wainscoting and trim while positioned on three toned speckled epoxy coated floors.
The third and final use is located underground behind a custom built 3” thick arched door. This climatically controlled 2500 bottle wine cellar is highlighted with custom designed and owner built white oak racking system that was again constructed utilizing trees that were harvested from the property in earlier years. Other features are stained concrete floors, tongue and grooved pine ceiling and parch coated red walls. All are accented by low voltage track lighting along with a hand forged wrought iron & glass chandelier that is positioned above a wormy chestnut tasting table. Three wooden generator wheels salvaged from a local building were installed and act as additional storage and display for wine as well as give a historical tie to the community, always prompting interesting conversations among the owner’s and their guests.
This all-electric Energy Star Certified project allowed the owner to capture all three desires into one environment… Three birds… one stone.
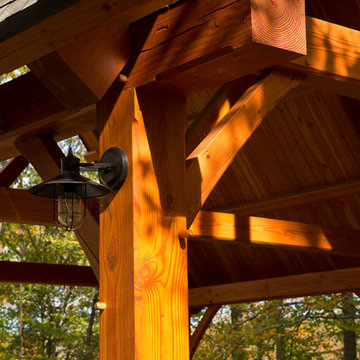
The design of this home was driven by the owners’ desire for a three-bedroom waterfront home that showcased the spectacular views and park-like setting. As nature lovers, they wanted their home to be organic, minimize any environmental impact on the sensitive site and embrace nature.
This unique home is sited on a high ridge with a 45° slope to the water on the right and a deep ravine on the left. The five-acre site is completely wooded and tree preservation was a major emphasis. Very few trees were removed and special care was taken to protect the trees and environment throughout the project. To further minimize disturbance, grades were not changed and the home was designed to take full advantage of the site’s natural topography. Oak from the home site was re-purposed for the mantle, powder room counter and select furniture.
The visually powerful twin pavilions were born from the need for level ground and parking on an otherwise challenging site. Fill dirt excavated from the main home provided the foundation. All structures are anchored with a natural stone base and exterior materials include timber framing, fir ceilings, shingle siding, a partial metal roof and corten steel walls. Stone, wood, metal and glass transition the exterior to the interior and large wood windows flood the home with light and showcase the setting. Interior finishes include reclaimed heart pine floors, Douglas fir trim, dry-stacked stone, rustic cherry cabinets and soapstone counters.
Exterior spaces include a timber-framed porch, stone patio with fire pit and commanding views of the Occoquan reservoir. A second porch overlooks the ravine and a breezeway connects the garage to the home.
Numerous energy-saving features have been incorporated, including LED lighting, on-demand gas water heating and special insulation. Smart technology helps manage and control the entire house.
Greg Hadley Photography
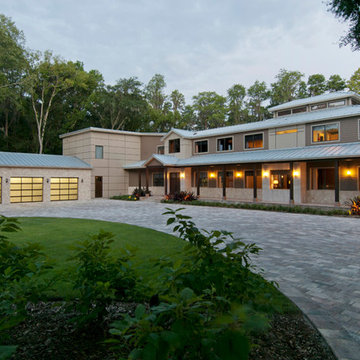
Clopay Beauty shot
Inspiration pour un grand garage pour trois voitures attenant minimaliste.
Inspiration pour un grand garage pour trois voitures attenant minimaliste.
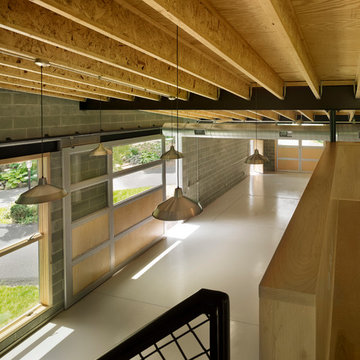
Halkin Photography
Idées déco pour un garage pour trois voitures contemporain de taille moyenne avec un bureau, studio ou atelier.
Idées déco pour un garage pour trois voitures contemporain de taille moyenne avec un bureau, studio ou atelier.
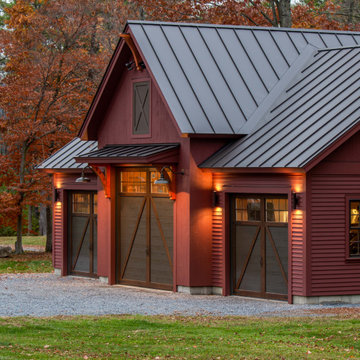
3 bay garage with center bay designed to fit Airstream camper.
Idées déco pour un grand garage pour trois voitures séparé craftsman.
Idées déco pour un grand garage pour trois voitures séparé craftsman.
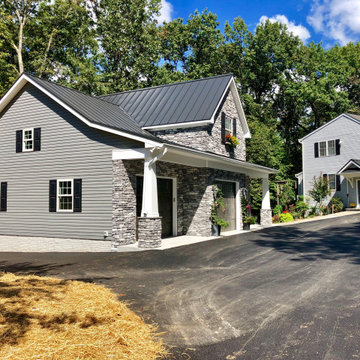
A 3 car garage with rooms above . The building has a poured foundation , vaulted ceiling in one bay for car lift , metal standing seem roof , stone on front elevation , craftsman style post and brackets on portico , Anderson windows , full hvac system, granite color siding , flagstone sidewalk
Idées déco de garages et abris pour trois voitures
6


