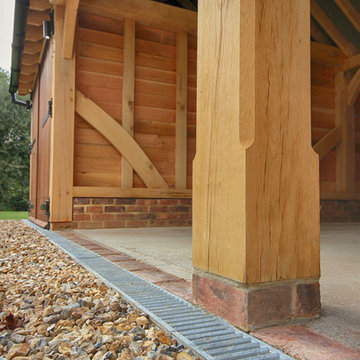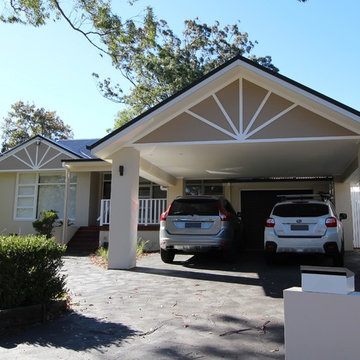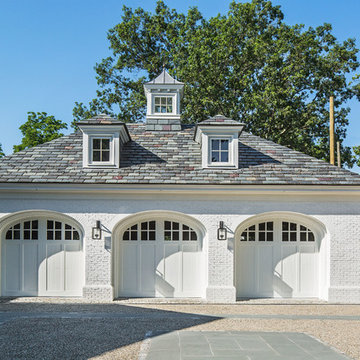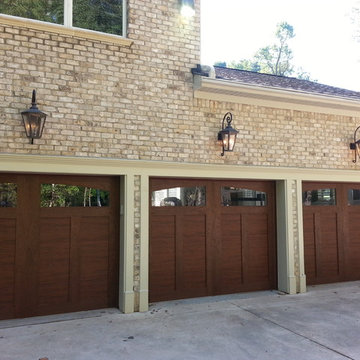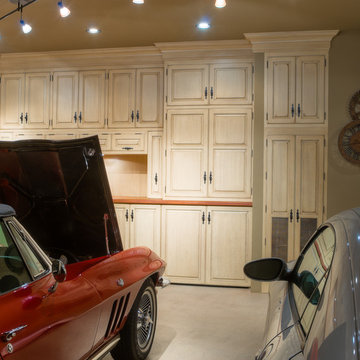Idées déco de garages et abris pour trois voitures
Trier par :
Budget
Trier par:Populaires du jour
61 - 80 sur 6 342 photos
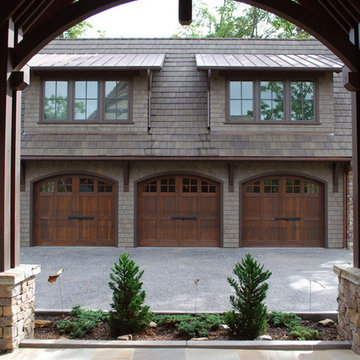
Cette image montre un garage pour trois voitures séparé traditionnel de taille moyenne avec une porte cochère.
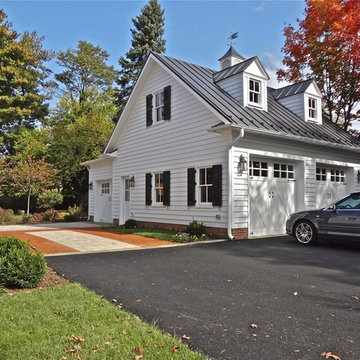
New, high performance detached garage needed to match main home in historic district.
Photo by BuilderFish
Cette photo montre un garage pour trois voitures chic.
Cette photo montre un garage pour trois voitures chic.
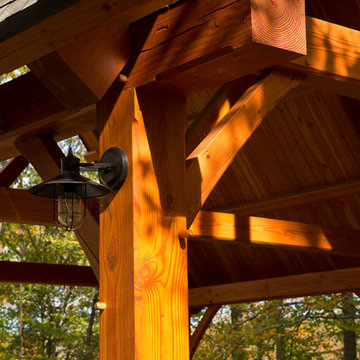
The design of this home was driven by the owners’ desire for a three-bedroom waterfront home that showcased the spectacular views and park-like setting. As nature lovers, they wanted their home to be organic, minimize any environmental impact on the sensitive site and embrace nature.
This unique home is sited on a high ridge with a 45° slope to the water on the right and a deep ravine on the left. The five-acre site is completely wooded and tree preservation was a major emphasis. Very few trees were removed and special care was taken to protect the trees and environment throughout the project. To further minimize disturbance, grades were not changed and the home was designed to take full advantage of the site’s natural topography. Oak from the home site was re-purposed for the mantle, powder room counter and select furniture.
The visually powerful twin pavilions were born from the need for level ground and parking on an otherwise challenging site. Fill dirt excavated from the main home provided the foundation. All structures are anchored with a natural stone base and exterior materials include timber framing, fir ceilings, shingle siding, a partial metal roof and corten steel walls. Stone, wood, metal and glass transition the exterior to the interior and large wood windows flood the home with light and showcase the setting. Interior finishes include reclaimed heart pine floors, Douglas fir trim, dry-stacked stone, rustic cherry cabinets and soapstone counters.
Exterior spaces include a timber-framed porch, stone patio with fire pit and commanding views of the Occoquan reservoir. A second porch overlooks the ravine and a breezeway connects the garage to the home.
Numerous energy-saving features have been incorporated, including LED lighting, on-demand gas water heating and special insulation. Smart technology helps manage and control the entire house.
Greg Hadley Photography
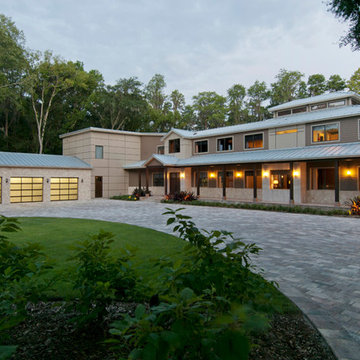
Clopay Beauty shot
Inspiration pour un grand garage pour trois voitures attenant minimaliste.
Inspiration pour un grand garage pour trois voitures attenant minimaliste.
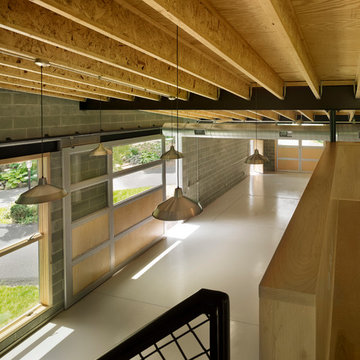
Halkin Photography
Idées déco pour un garage pour trois voitures contemporain de taille moyenne avec un bureau, studio ou atelier.
Idées déco pour un garage pour trois voitures contemporain de taille moyenne avec un bureau, studio ou atelier.
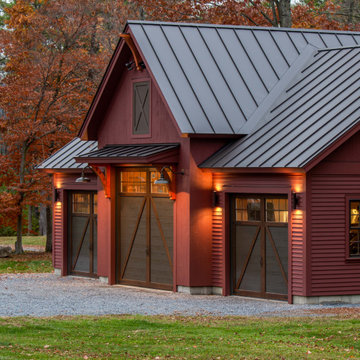
3 bay garage with center bay designed to fit Airstream camper.
Idées déco pour un grand garage pour trois voitures séparé craftsman.
Idées déco pour un grand garage pour trois voitures séparé craftsman.
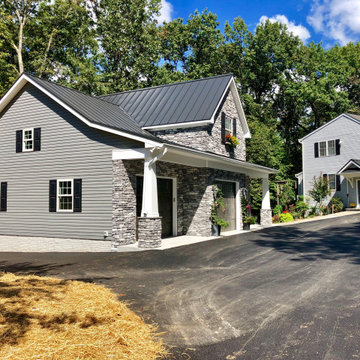
A 3 car garage with rooms above . The building has a poured foundation , vaulted ceiling in one bay for car lift , metal standing seem roof , stone on front elevation , craftsman style post and brackets on portico , Anderson windows , full hvac system, granite color siding , flagstone sidewalk
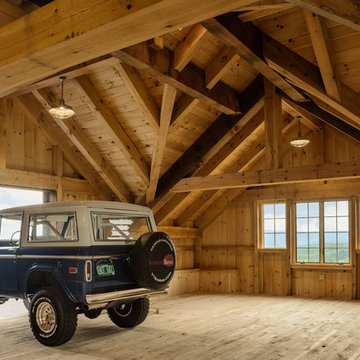
This timber frame barn and garage structure includes an open second level light-filled room with exposed truss design and rough-sawn wood flooring perfect for parties and weekend DIY projects
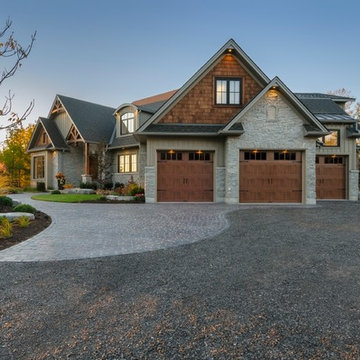
Idée de décoration pour un grand garage pour trois voitures attenant chalet.
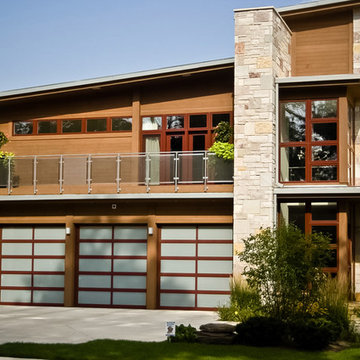
Cette image montre un garage pour trois voitures attenant minimaliste de taille moyenne.
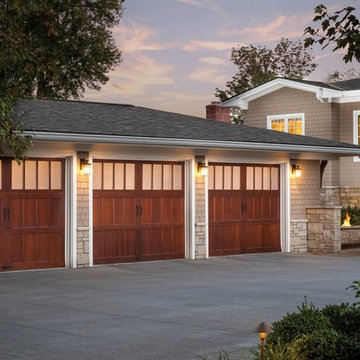
Idée de décoration pour un grand garage pour trois voitures attenant champêtre.
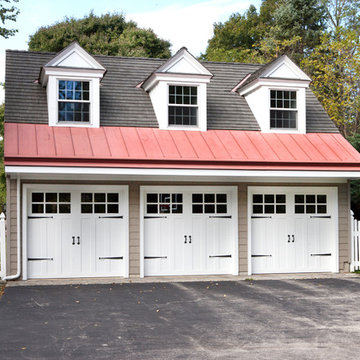
Steve Ladner
Exemple d'un grand garage pour trois voitures séparé chic avec un bureau, studio ou atelier.
Exemple d'un grand garage pour trois voitures séparé chic avec un bureau, studio ou atelier.
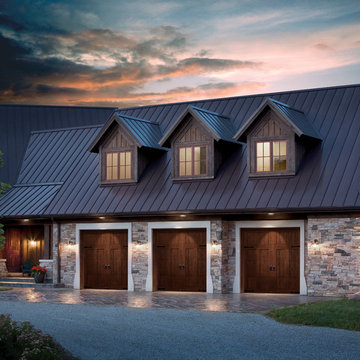
Réalisation d'un garage pour trois voitures attenant craftsman de taille moyenne.
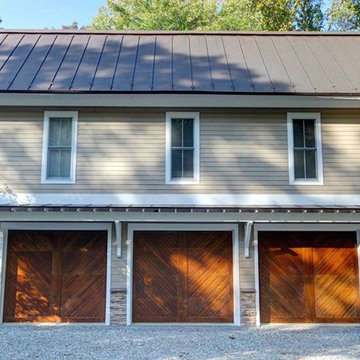
Cette photo montre un grand garage pour trois voitures séparé craftsman avec un bureau, studio ou atelier.
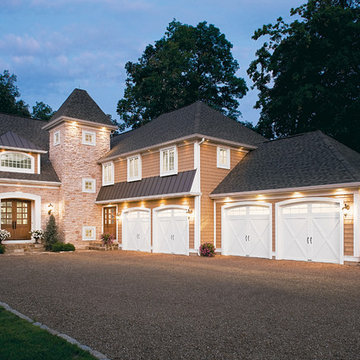
Clopay Coachman Collection insulated steel carriage house garage doors, Design 21 with ARCH3 windows.
Réalisation d'un très grand garage pour trois voitures attenant tradition.
Réalisation d'un très grand garage pour trois voitures attenant tradition.
Idées déco de garages et abris pour trois voitures
4


