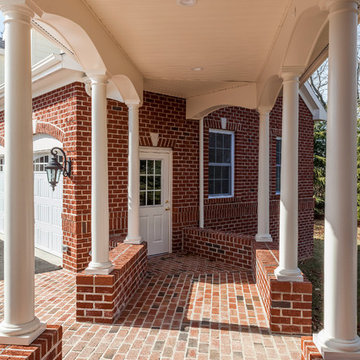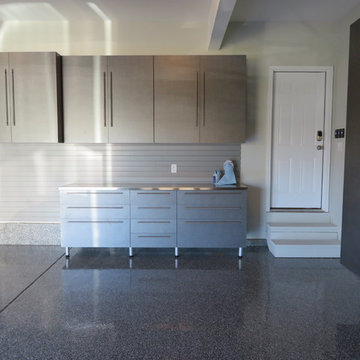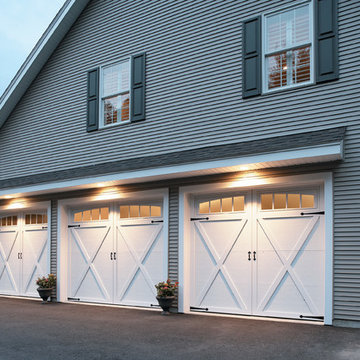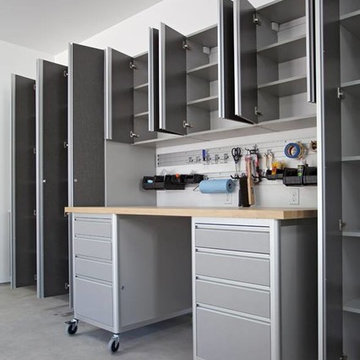Idées déco de garages et abris pour trois voitures
Trier par :
Budget
Trier par:Populaires du jour
61 - 80 sur 6 346 photos
1 sur 2
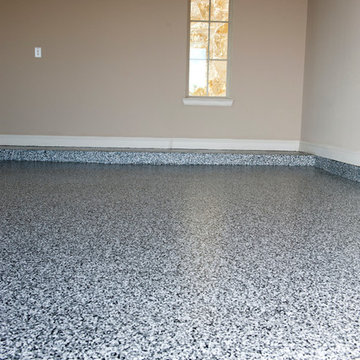
Sealmasters Blend custom garage floor, www.diamondcutgaragelfloors.com
www.sonomijphotography.com
Idées déco pour un grand garage attenant classique.
Idées déco pour un grand garage attenant classique.
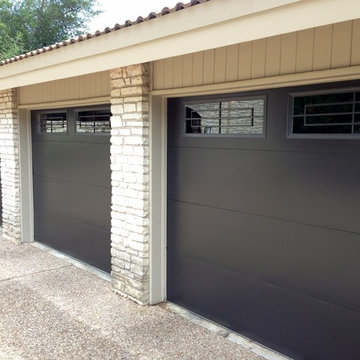
Kynar 500 coated metal clad doors in Berridge Dark Bronze color and Long panel windows with custom fabricated mullions.
Cette photo montre un grand garage pour trois voitures attenant moderne.
Cette photo montre un grand garage pour trois voitures attenant moderne.
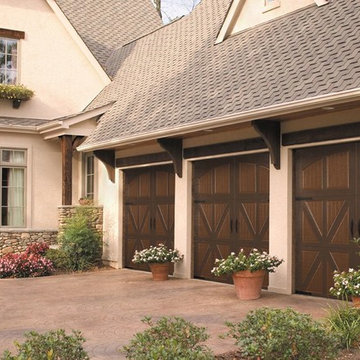
These customized two-tone, faux painted, carriage house overhead garage doors add great beauty (yet low-maintenance) to this charming home. The Canterbury inspired decorative hardware adds to the traditional barn door look of the doors, which are made of durable steel. The doors were expertly installed by Cedar Park Overhead Garage Doors, which has been serving the Austin area for more than 30 years.
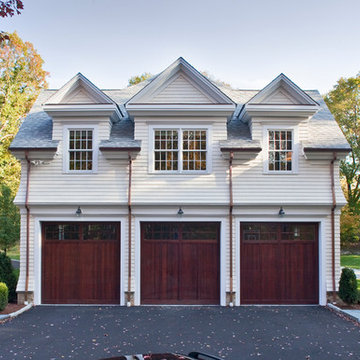
Custom home construction in Stamford, CT
Idées déco pour un garage pour trois voitures séparé classique.
Idées déco pour un garage pour trois voitures séparé classique.
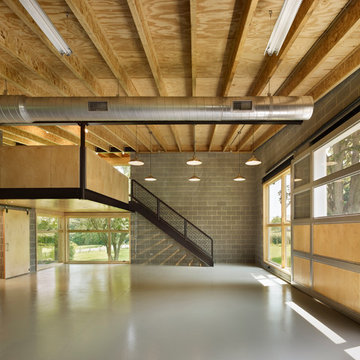
Halkin Photography
Inspiration pour un garage pour trois voitures design de taille moyenne avec un bureau, studio ou atelier.
Inspiration pour un garage pour trois voitures design de taille moyenne avec un bureau, studio ou atelier.
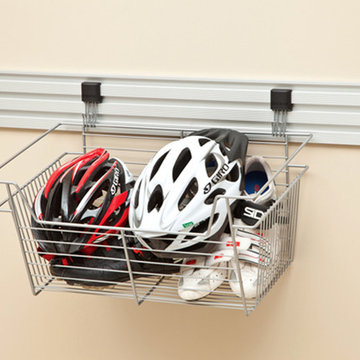
Cette image montre un garage pour trois voitures attenant minimaliste de taille moyenne avec un bureau, studio ou atelier.
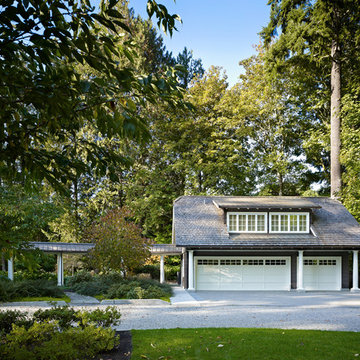
Exterior View of Carriage House.
Benjamin Benschneider
Aménagement d'un garage pour trois voitures séparé classique.
Aménagement d'un garage pour trois voitures séparé classique.
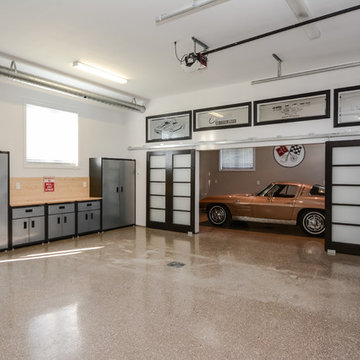
Real Estate Photography www.rephotography.com
Réalisation d'un garage pour trois voitures design.
Réalisation d'un garage pour trois voitures design.
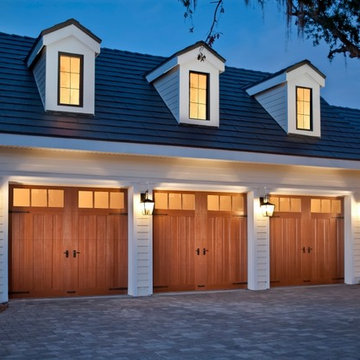
Clopay’s most energy efficient garage doors are featured on the Cool Energy House, a remodeling show home project in Orlando, FL supported by the U.S. Department of Energy’s Building America program. Designed for homeowners who love the look of wood but not the upkeep, the Canyon Ridge Collection offers the best of both worlds: the realism, design flexibility and beauty of wood along with the benefits of a low-maintenance, energy-efficient, insulated steel garage door. Clopay Canyon Ridge Collection Limited Edition Series carriage house garage doors, Design 13 with REC 13 insulated windows. Five layer steel and composite construction with built-in windload reinforcement. Factory stained Mahogany cladding and overlays. R-value 20.4. Photos by Andy Frame.

The home is roughly 80 years old and had a strong character to start our design from. The home had been added onto and updated several times previously so we stripped back most of these areas in order to get back to the original house before proceeding. The addition started around the Kitchen, updating and re-organizing this space making a beautiful, simply elegant space that makes a strong statement with its barrel vault ceiling. We opened up the rest of the family living area to the kitchen and pool patio areas, making this space flow considerably better than the original house. The remainder of the house, including attic areas, was updated to be in similar character and style of the new kitchen and living areas. Additional baths were added as well as rooms for future finishing. We added a new attached garage with a covered drive that leads to rear facing garage doors. The addition spaces (including the new garage) also include a full basement underneath for future finishing – this basement connects underground to the original homes basement providing one continuous space. New balconies extend the home’s interior to the quiet, well groomed exterior. The homes additions make this project’s end result look as if it all could have been built in the 1930’s.
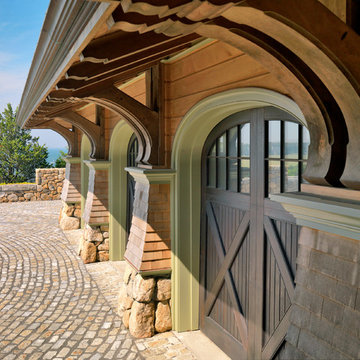
The unique site, 11 acres on a peninsula with breathtaking views of the ocean, inspired Meyer & Meyer to break the mold of waterside shingle-style homes. The estate is comprised of a main house, guest house, and existing bunker. The design of the main house involves projecting wings that appear to grow out of the hillside and spread outward toward three sides of ocean views. Architecture and landscape merge as exterior stairways and bridges provide connections to a network of paths leading to the beaches at each point. An enduring palette of local stone, salt-washed wood, and purple-green slate reflects the muted and changeable seaside hues. This beach-side retreat offers ever-changing views from windows, terraces, decks, and pathways. Tucked into the design are unexpected touches such as a hideaway wine room and a nautically-inspired crow’s nest.
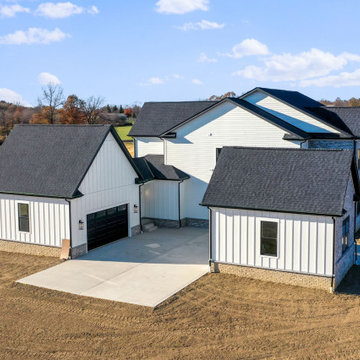
Side view of 3 car garage courtyard
Cette image montre un garage pour trois voitures attenant traditionnel avec une porte cochère.
Cette image montre un garage pour trois voitures attenant traditionnel avec une porte cochère.
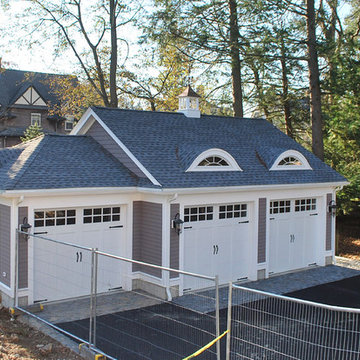
Stylistically, the Boston Victorian Project was as much about matching history as it was adding style to the lot. Careful consideration was paid to scale and structure; detail choices (in the form of eyebrow dormers that complimented the existing house) combined with colorful exterior materials provide a sense of old style that tie the 12,000 SF lot together.
This "Neighborhood Gem", built around 1880, was owned by the previous family for 78 years!! The exterior still bares original details and the expectation was to design a detached three car garage that was in scale with this architectural style while evoking a sense of history.
Although this will be a newly constructed structure, the goal was to root it in the site, keep it in scale with its surroundings, and have it look and feel as though it has stood there for as long as the main house. A particular goal was to breakup the massing of the generous 820 SF structure which was successful by recessing one of the three garage bays.
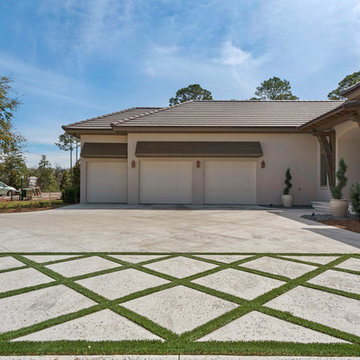
The homes exterior has a Mediterranean feel with a stucco exterior and stained wood accents. The entry is a work of art with stained arched doors with transoms and a hanging gas lantern. The tile roof and cedar brackets, exposed rafter beams and patterned turf soften the look and make you feel like you have been swept away to a vacation resort. Built by Phillip Vlahos of Destin Custom Home Builders. It was designed by Bob Chatham Custom Home Design and decorated by Allyson Runnels.
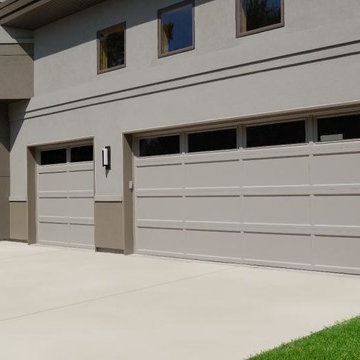
Idée de décoration pour un grand garage pour trois voitures attenant design.
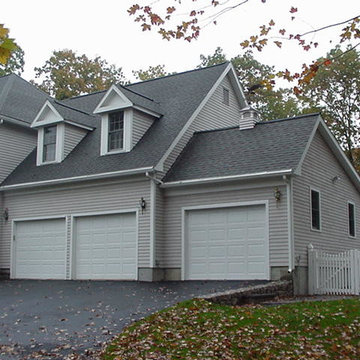
Cette image montre un grand garage pour trois voitures attenant traditionnel.
Idées déco de garages et abris pour trois voitures
4


