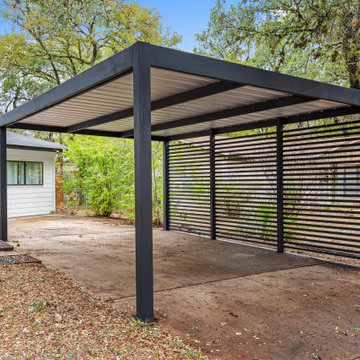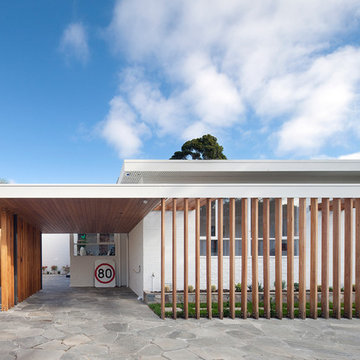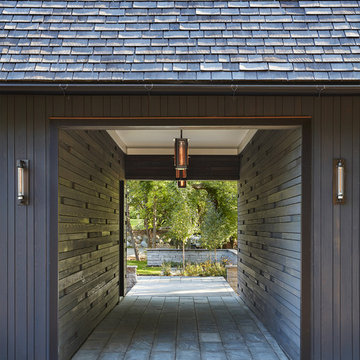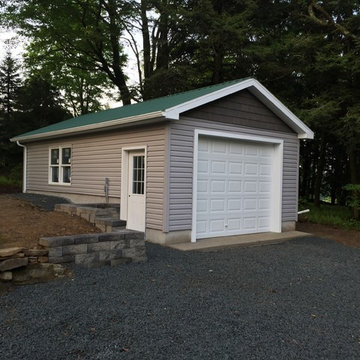Idées déco de garages et abris pour une voiture
Trier par :
Budget
Trier par:Populaires du jour
101 - 120 sur 3 196 photos
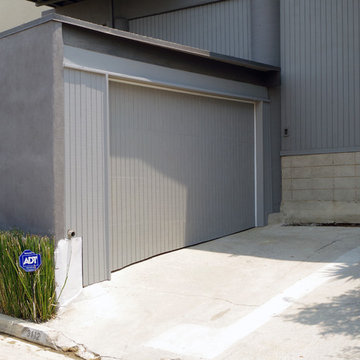
Carport to Garage Conversion on slopped driveway - Silver Lake, Los Angeles
Idées déco pour un garage séparé contemporain de taille moyenne.
Idées déco pour un garage séparé contemporain de taille moyenne.
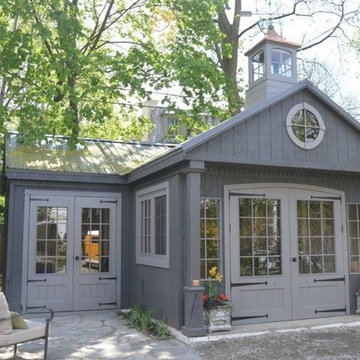
This Coach House, 12' x 20', with a 7'x 10' wing has endless possibilities.
Aménagement d'un grand garage pour une voiture séparé moderne avec un bureau, studio ou atelier.
Aménagement d'un grand garage pour une voiture séparé moderne avec un bureau, studio ou atelier.
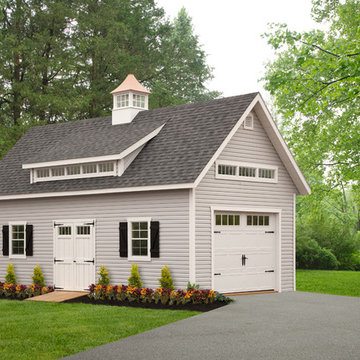
14x28 Ponderosa Aframe, Loft w/Stairway, Carriage Style Garage Door
Réalisation d'un garage pour une voiture séparé tradition.
Réalisation d'un garage pour une voiture séparé tradition.
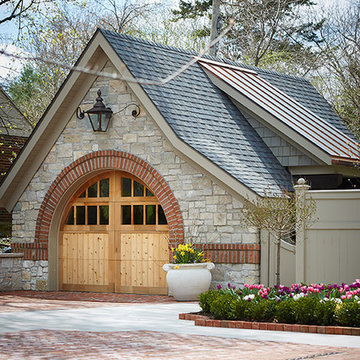
Builder: J. Peterson Homes
Interior Designer: Francesca Owens
Photographers: Ashley Avila Photography, Bill Hebert, & FulView
Capped by a picturesque double chimney and distinguished by its distinctive roof lines and patterned brick, stone and siding, Rookwood draws inspiration from Tudor and Shingle styles, two of the world’s most enduring architectural forms. Popular from about 1890 through 1940, Tudor is characterized by steeply pitched roofs, massive chimneys, tall narrow casement windows and decorative half-timbering. Shingle’s hallmarks include shingled walls, an asymmetrical façade, intersecting cross gables and extensive porches. A masterpiece of wood and stone, there is nothing ordinary about Rookwood, which combines the best of both worlds.
Once inside the foyer, the 3,500-square foot main level opens with a 27-foot central living room with natural fireplace. Nearby is a large kitchen featuring an extended island, hearth room and butler’s pantry with an adjacent formal dining space near the front of the house. Also featured is a sun room and spacious study, both perfect for relaxing, as well as two nearby garages that add up to almost 1,500 square foot of space. A large master suite with bath and walk-in closet which dominates the 2,700-square foot second level which also includes three additional family bedrooms, a convenient laundry and a flexible 580-square-foot bonus space. Downstairs, the lower level boasts approximately 1,000 more square feet of finished space, including a recreation room, guest suite and additional storage.
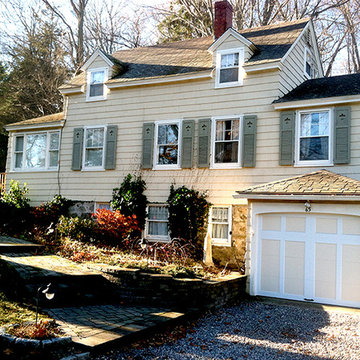
Cette photo montre un petit garage pour une voiture attenant chic avec un bureau, studio ou atelier.
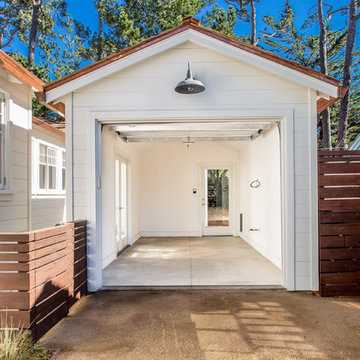
finished garage studio
Exemple d'un garage pour une voiture séparé moderne avec un bureau, studio ou atelier.
Exemple d'un garage pour une voiture séparé moderne avec un bureau, studio ou atelier.
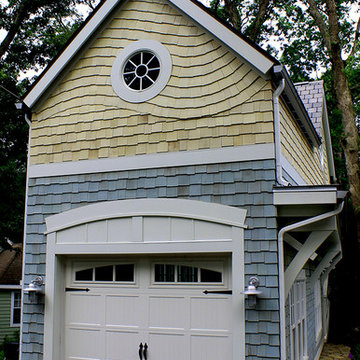
Helman Sechrist Architecture - Architect
Niki Dunaway - Photography
Cette image montre un petit garage pour une voiture séparé marin avec un bureau, studio ou atelier.
Cette image montre un petit garage pour une voiture séparé marin avec un bureau, studio ou atelier.
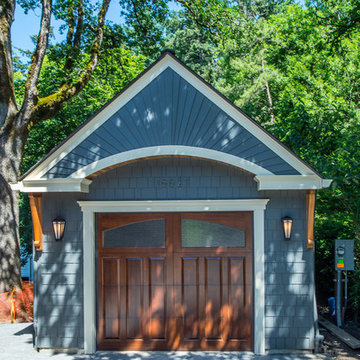
The use of a new front porch over entry door, mimicked over new garage façade, with fanned vertical siding and cedar tongue and groove soffits and corbels, and then dressed up with vintage light fixtures, make you want to discover what’s inside.
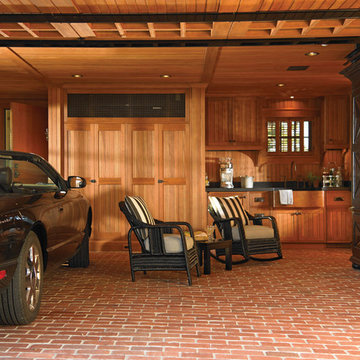
This is a very special space for indoor / outdoor entertaining that also doubles for a garage.
Interior Design - Anthony Catalfano Interiors
General Construction and custom cabinetry - Woodmeister Master Builders
Photography - Gary Sloan Studios
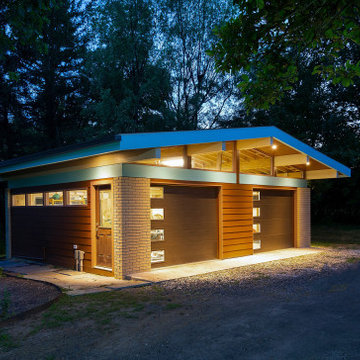
Harth Builders, Spring House, Pennsylvania, 2021 Regional CotY Award Winner Residential Detached Structure
Idée de décoration pour un garage pour une voiture séparé vintage de taille moyenne.
Idée de décoration pour un garage pour une voiture séparé vintage de taille moyenne.
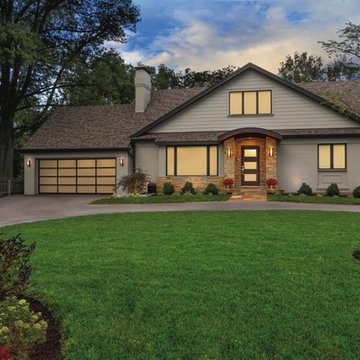
Idée de décoration pour un garage pour une voiture attenant minimaliste de taille moyenne.
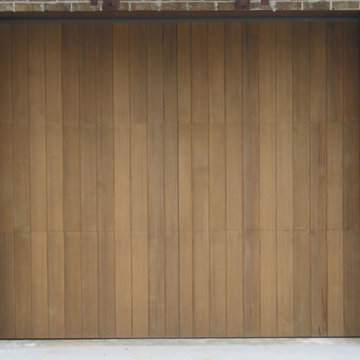
Vertical V-Groove
Réalisation d'un garage pour une voiture attenant minimaliste de taille moyenne.
Réalisation d'un garage pour une voiture attenant minimaliste de taille moyenne.
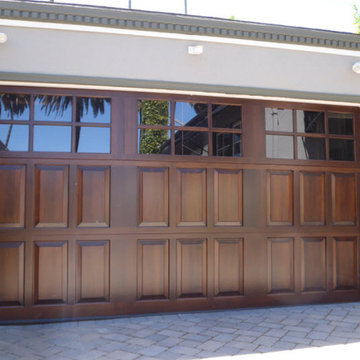
Idées déco pour un garage pour une voiture attenant craftsman de taille moyenne.
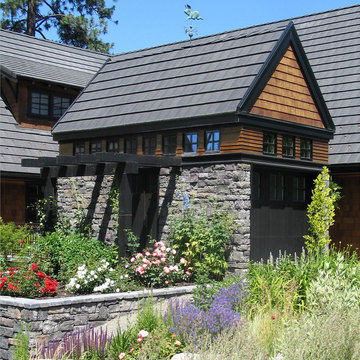
Sam Rodell
Inspiration pour un garage pour une voiture attenant traditionnel.
Inspiration pour un garage pour une voiture attenant traditionnel.
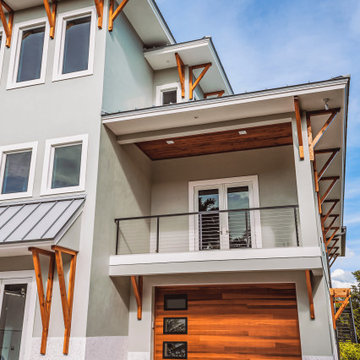
Planks faux wood garage door in Cedar.
Aménagement d'un garage pour une voiture bord de mer.
Aménagement d'un garage pour une voiture bord de mer.
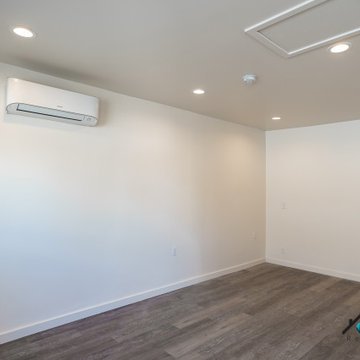
We converted the original attached garage of our client's home and turned it into a one-of-a-kind studio ADU (Accessory Dwelling Unt). The ADU measures at 20',7 in." x 19',7in.", it has a kitchenette, a full bathroom, closet space, living room space, and sleeping space. The kitchenette has a brand new white shaker cabinet combined with a smooth white marble countertop and white subway tiles. The kitchenette has a brand new deep stainless steel sink, stovetop, microwave, and refrigerator. The ADU has modern features including; central A/C, smart power outlets, gray vinyl wood flooring, and recessed lighting. The full bathroom has a beautiful 5'x 2',6" marbled tiled shower with tempered glass, dark gray hexagon tiles, and nickel brush faucet and showerhead. The vanity in the bathroom has a solid white porcelain countertop and a modern black flat-panel cabinet. The bathroom also has space for a stacked washer and dryer.
Idées déco de garages et abris pour une voiture
6


