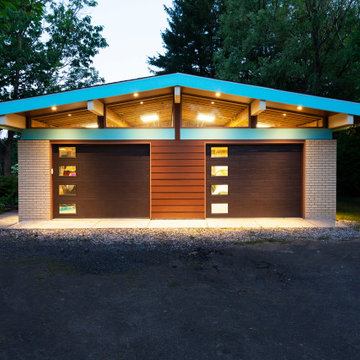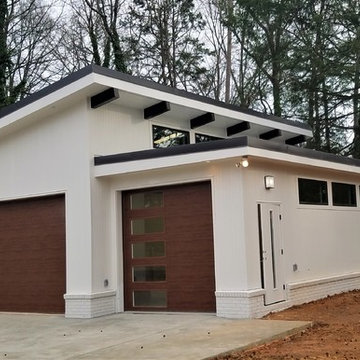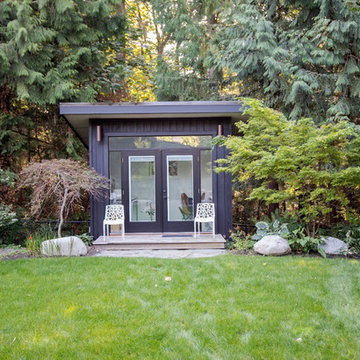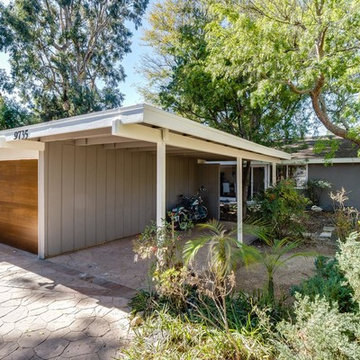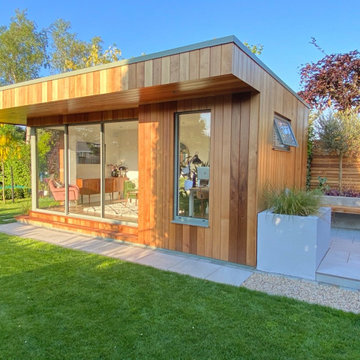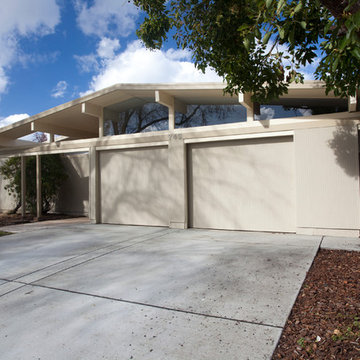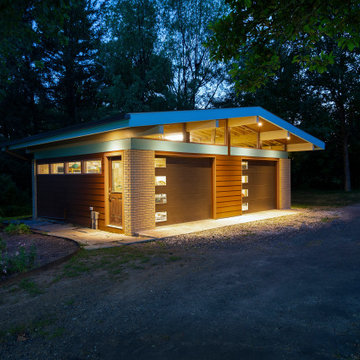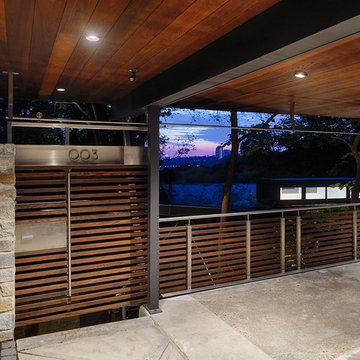Idées déco de garages et abris de jardin rétro

With a grand total of 1,247 square feet of living space, the Lincoln Deck House was designed to efficiently utilize every bit of its floor plan. This home features two bedrooms, two bathrooms, a two-car detached garage and boasts an impressive great room, whose soaring ceilings and walls of glass welcome the outside in to make the space feel one with nature.
Trouvez le bon professionnel près de chez vous
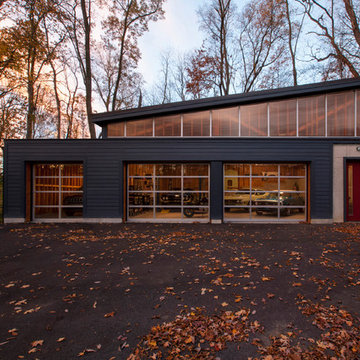
Front garage elevation highlights glass overhead doors and clerestory shed roof structure. - Architecture + Photography: HAUS
Inspiration pour un grand garage pour quatre voitures ou plus séparé vintage avec un bureau, studio ou atelier.
Inspiration pour un grand garage pour quatre voitures ou plus séparé vintage avec un bureau, studio ou atelier.
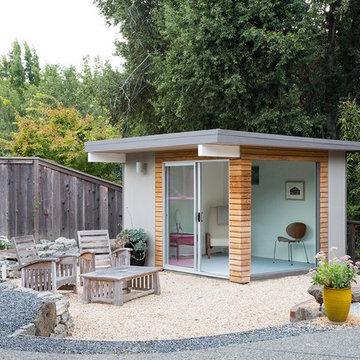
Mariko Reed Architectural Photography
Idées déco pour un petit abri de jardin séparé rétro.
Idées déco pour un petit abri de jardin séparé rétro.
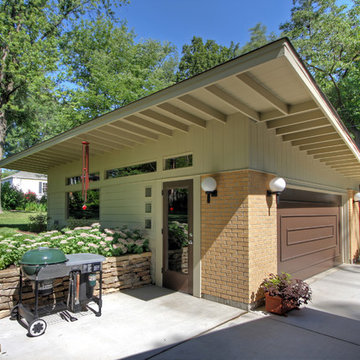
A renowned St. Louis mid-century modern architect's home in St. Louis, MO is now owned by his son, who grew up in the home. The original detached garage was failing.
Mosby architects worked with the architect's original drawings of the home to create a new garage that matched and echoed the style of the home, from roof slope to brick color. Several pieces from the original garage were salvaged to be used on and around the new detached garage. New landscaping was part of this design-build project by Mosby Building Arts.
Photos by Mosby Building Arts.
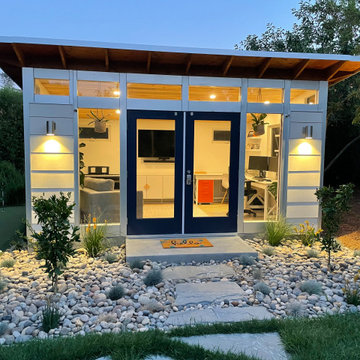
Featured Studio Shed:
• 12x16 Signature Series
• Cobblestone lap siding
• Naval doors
• Natural eaves (no paint/stain)
• Lifestyle Interior Package
• Natural Hickory flooring
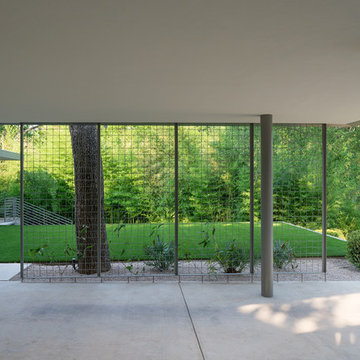
Wire screen will cover with vines to mask carport adjacent to entry yard.
Photo by Whit Preston
Aménagement d'un garage rétro.
Aménagement d'un garage rétro.
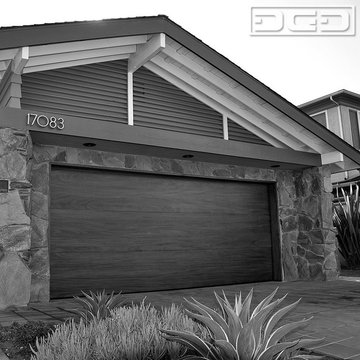
The Mid Century / Modern architectural style of some homes like this Huntington Beach, CA home are fun to work with because you can create an outstanding eclectic look mixing and matching various architectural elements that although may not be correct to their era, they are closely related and flow beautifully with one another. Mixing elements from the Mid Century or Modern creates a fabulous curb appeal!
Dynamic Garage Doors are a genuine architectural example of how we work with your home's existing architecture to design a stunning garage door that will make your neighbors jaws drop with envy. This Huntington Beach, CA home had linear architectural elements that allows us to crate a MidCentury/Modern garage door that is minimalistic wholesome and elegantly modest. We opted for a flush, single-panel look with concealed section break cuts on this rollup garage door to give off the appearance of a tilt up door with the function and practicality of modern day sectional garage doors. We strive and work with each and every one of our clients to design world-class garage doors that will not only increase the value of your home but spruce up the aesthetics making your home unique, stunning and simply fabulous.
Get a quote on any of our previous garage door designs or let our in-house garage door designer create a unique design to suit your home's style and your personal taste for the finer things in life. Call Dynamic Garage Door at (855) 343-3667 for a comprehensive consultation on your very own garage door project!
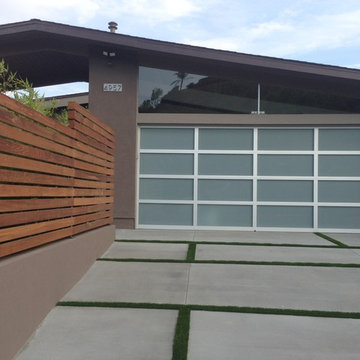
Concrete driveway with grass infill to play off the lines of the garage door. Horizontal privacy fence.
Cette photo montre un abri de jardin rétro.
Cette photo montre un abri de jardin rétro.
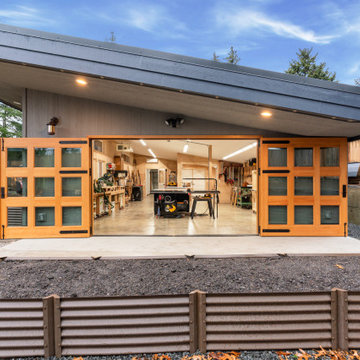
Midcentury Modern new construction garage and workshop.
Cette photo montre un grand garage pour deux voitures attenant rétro avec un bureau, studio ou atelier.
Cette photo montre un grand garage pour deux voitures attenant rétro avec un bureau, studio ou atelier.
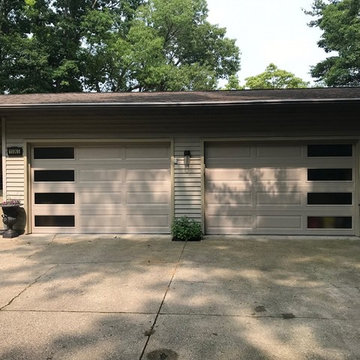
If you're looking for an affordable garage door with a mid century modern or contemporary flair, there's no better way than to simply add a vertical window design to the door. Shown here are traditional (and budget-friendly!) long panel steel garage doors with windows arranged vertically on opposite sides of each door, giving the mid century ranch a whole new vibe. | Project and Photo Credits: Pro-Lift Garage Doors Grand Rapids
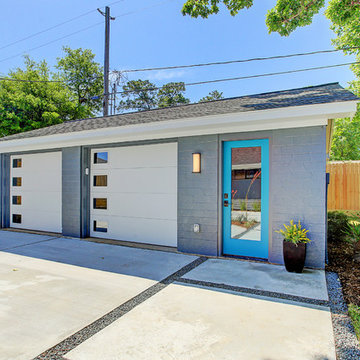
Garage/ workshop/ studio/ office.
TK Images
Exemple d'un garage pour deux voitures rétro avec un bureau, studio ou atelier.
Exemple d'un garage pour deux voitures rétro avec un bureau, studio ou atelier.
Idées déco de garages et abris de jardin rétro
1


