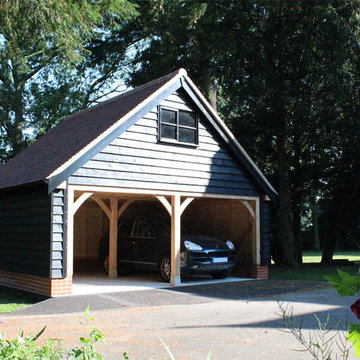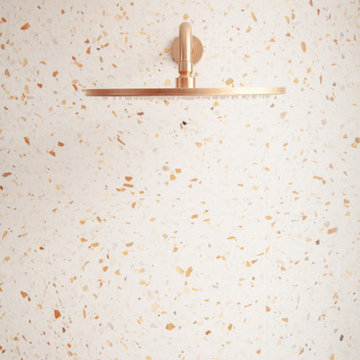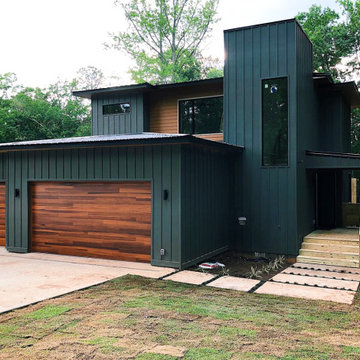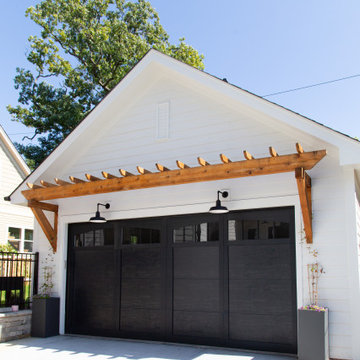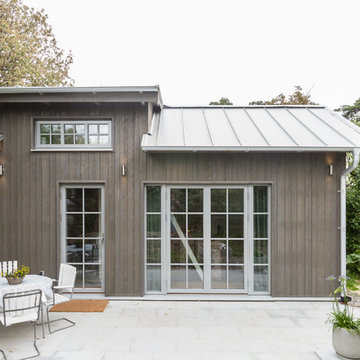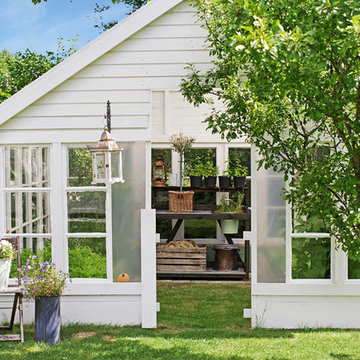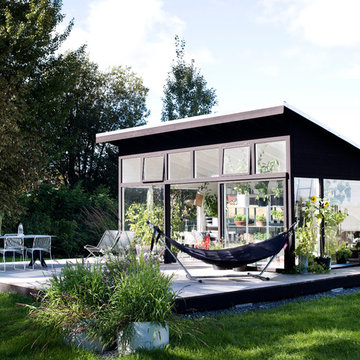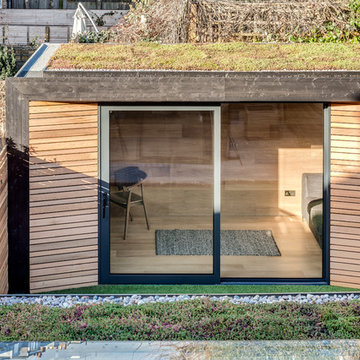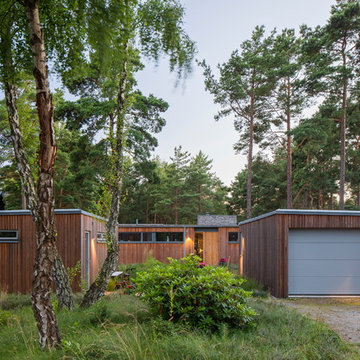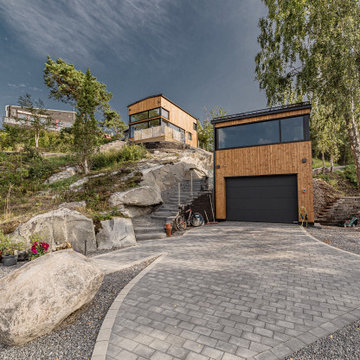Idées déco de garages et abris de jardin scandinaves
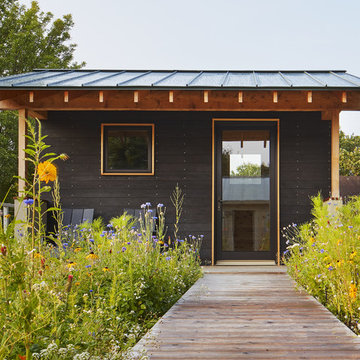
The industrious clients came to us with dreams of a new garage structure to provide a home for all of their passions. The design came together around a three car garage with room for a micro-brewery, workshop and bicycle storage – all attached to the house via a new three season porch – and a native prairie landscape and sauna structure on the roof.
Designed by Jody McGuire
Photographed by Corey Gaffer
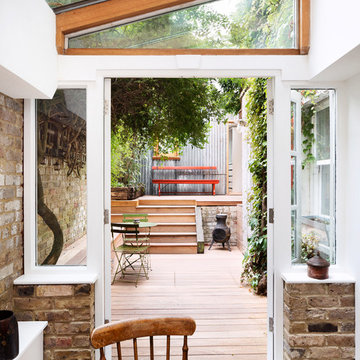
Ollie Hammick
Inspiration pour un abri de jardin séparé nordique de taille moyenne avec un bureau, studio ou atelier.
Inspiration pour un abri de jardin séparé nordique de taille moyenne avec un bureau, studio ou atelier.
Trouvez le bon professionnel près de chez vous
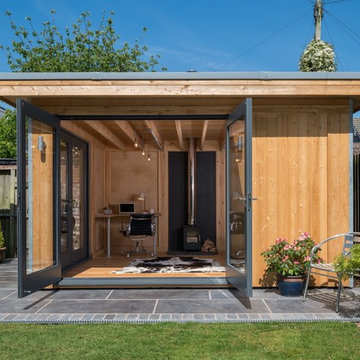
Aménagement d'un abri de jardin séparé scandinave de taille moyenne avec un bureau, studio ou atelier.
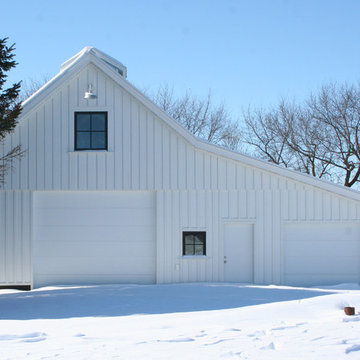
A&H Architecture
Réalisation d'un garage nordique avec une grange.
Réalisation d'un garage nordique avec une grange.
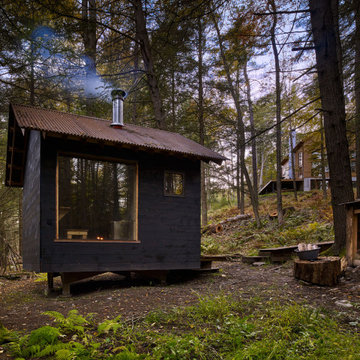
Detached sauna building with pine-tar stained shiplap siding and corten roofing.
Exemple d'un grand abri de jardin séparé scandinave avec un bureau, studio ou atelier.
Exemple d'un grand abri de jardin séparé scandinave avec un bureau, studio ou atelier.
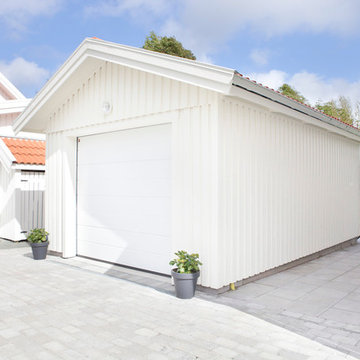
Enkelgarage med sadeltak. Garageport från Hörmann. Benders Palema tegelröd på taket.
Idées déco pour un garage scandinave.
Idées déco pour un garage scandinave.
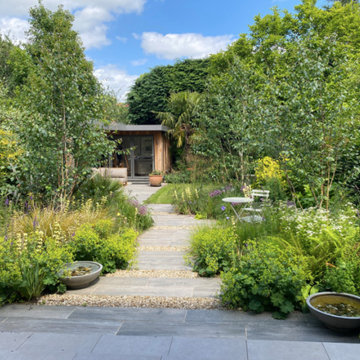
What should I look for in a garden room? This is probably one of the most searched questions on Google right now, especially since so many of us are still working from home.
Garden offices are a great solution for remote workers for various reasons: not only do they give you more space and an extra room, they also allow you to create a clear distinction between work and home.
With the right design, garden offices can be multipurpose, flexible spaces that go beyond work, and can double up as a teenage den, guest bedroom, art studio or chill out zone.
WHAT DO YOU WANT IN A GARDEN ROOM?
Take a little time to think about what you want from your new home office design to ensure that you choose the right option for you and your family. After all, this is an investment so you want to make sure it’s everything you hoped for.
Some factors to consider include:
How many people will your garden office need to accommodate?
How will you get services, such as electricity, to the building?
Is your new home office likely to require a planning application?
Will you need toilet facilities and if so, how will you get water to and from the office?
What is your budget?
How will you heat the space in winter?
Will you garden room serve more than one function? For example, a guest room or hobby room?
Another good starting point is to look at different styles of garden room and identify the shape and design styles you like. Check out our gallery section where you can get inspired by different styles, shapes and designs.
WILL YOU NEED PLANNING PERMISSION?
For most homes in the UK, the answer to this question is no, as the permitted development regulations for outbuildings make it possible to build a bespoke garden room without first obtaining planning permission.
However, the regulations govern important ingredients such as size, height, and intended use.
The bespoke garden room is supposed to be ‘incidental’ to the existing home – that means it has to be adding something the home doesn’t have, such as a gym, play room, music studio or office.
Adding a bedroom isn’t permitted without obtaining planning permission. Allowing somebody to sleep in your room is a different question, however, and whether that is allowed comes down to the intention — are you renting this out? (see more about this below). Most families permit sleepovers and occasional use sleeps.
The homes in the UK that do not have permitted development for outbuildings are typically either listed, in a conservation area, or have had the rights removed for some reason (usually significant previous development work).
To confirm that your garden room doesn’t need planning permission, you can apply for a lawful development certificate (LDC). These aren’t compulsory, but there may be times – for example, if you sell your home – when you need a record that your garden room meets all planning rules.
Apply to your local council for an LDC via the Planning Portal.
THINK ABOUT BUDGET
Our bespoke garden rooms have a starting price of £25K… up to the sky’s the limit! And if you’re wondering: Does a bespoke garden room add value? The answer is yes! It can add up on average £50,000!
CHOOSE A REPUTABLE COMPANY
Choosing a credible company to build your bespoke garden room is of the utmost importance. Inside Out Oxford is an award-winning, eco friendly Oxford garden room builders so you’re in safe hands with us. You can read reviews from happy customers here and on Houzz.
And if you have a smaller budget and want to try your hand at building your own garden room, check out our new self build service.
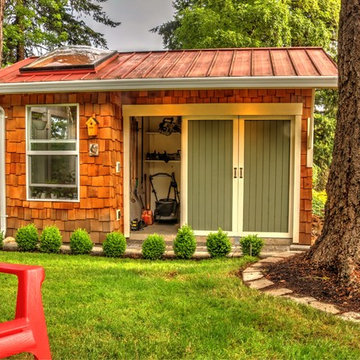
All three doors slide for access to yard tools
Réalisation d'un petit abri de jardin nordique.
Réalisation d'un petit abri de jardin nordique.
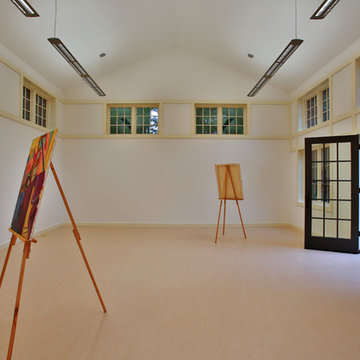
The painting studio is large enough to accommodate more than one artist at a time, while the clerestory windows ensure plenty of sunshine without overheating the room and potentially damaging works-in-progress.
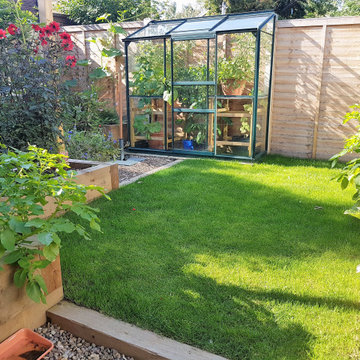
We included a lawn as our client wanted to enjoy the scent and feel of grass on a summers day.
Aménagement d'une petite serre séparée scandinave.
Aménagement d'une petite serre séparée scandinave.
Idées déco de garages et abris de jardin scandinaves
1


