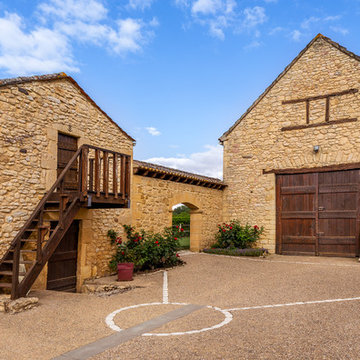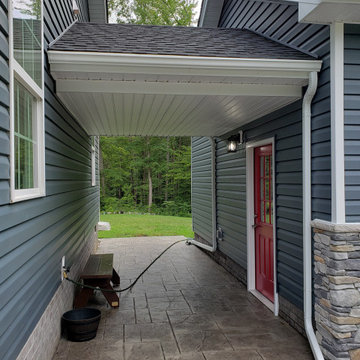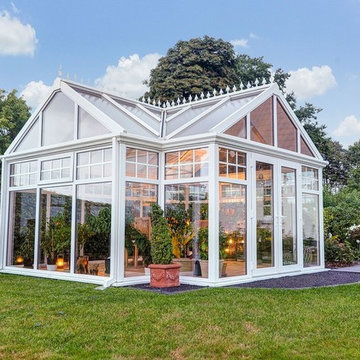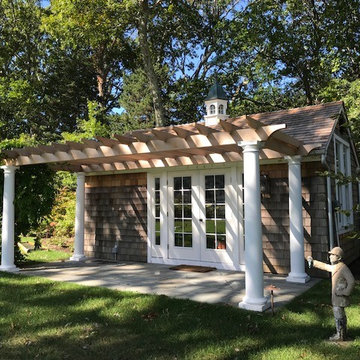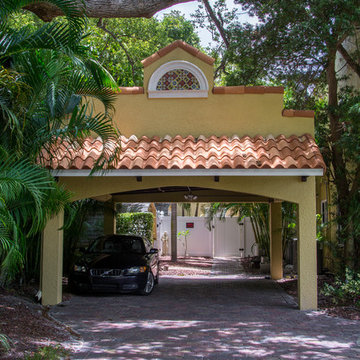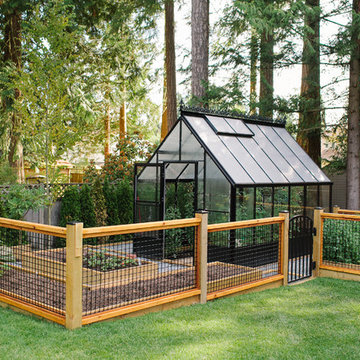Idées déco de garages et abris de jardin séparés
Trier par :
Budget
Trier par:Populaires du jour
1 - 20 sur 15 798 photos
1 sur 2
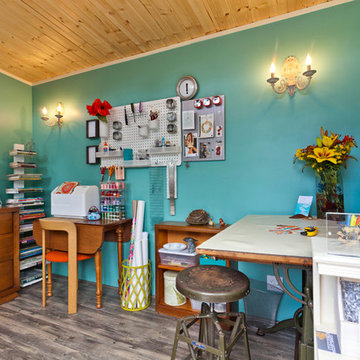
The owner decorated her space with useful and space-conscious equipment.
Cette photo montre un petit abri de jardin séparé moderne avec un bureau, studio ou atelier.
Cette photo montre un petit abri de jardin séparé moderne avec un bureau, studio ou atelier.
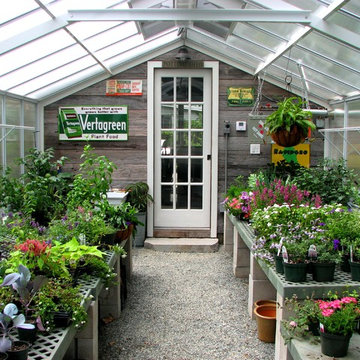
Plastic benches held up by concrete block make a simple benching system. Wire closet shelving adds extra room for plants. 3/8" pea stone floor with drainage pipe beneath keeps the floor dry.
Photo by Bob Trainor
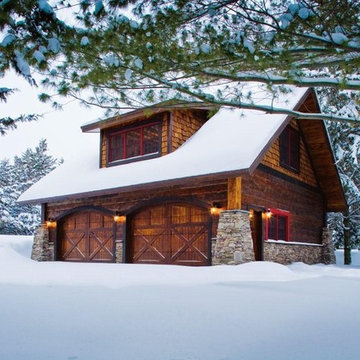
Idée de décoration pour un grand garage pour deux voitures séparé chalet.

This project includes a bespoke double carport structure designed to our client's specification and fabricated prior to installation.
This twisting flat roof carport was manufactured from mild steel and iroko timber which features within a vertical privacy screen and battened soffit. We also included IP rated LED lighting and motion sensors for ease of parking at night time.

With a grand total of 1,247 square feet of living space, the Lincoln Deck House was designed to efficiently utilize every bit of its floor plan. This home features two bedrooms, two bathrooms, a two-car detached garage and boasts an impressive great room, whose soaring ceilings and walls of glass welcome the outside in to make the space feel one with nature.
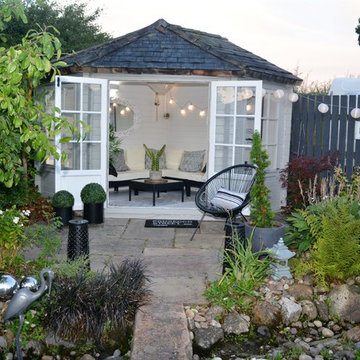
lisa durkin - New summerhouse interior
Cette photo montre un petit abri de jardin séparé scandinave avec un bureau, studio ou atelier.
Cette photo montre un petit abri de jardin séparé scandinave avec un bureau, studio ou atelier.
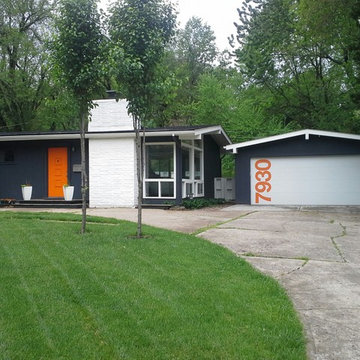
Midcentury modern buildings are having a style moment and here at Tuff Shed we're always looking a way to provide a legendary product that reflects the trends of the time. This awesome garage was built to reflect the architecture and style of the midcentury modern home on the property.
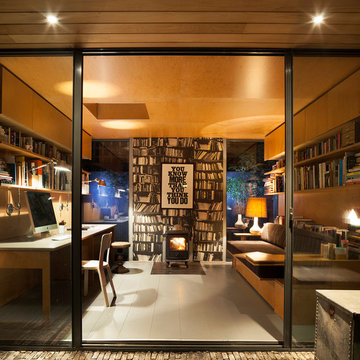
Idée de décoration pour un abri de jardin séparé design de taille moyenne avec un bureau, studio ou atelier.
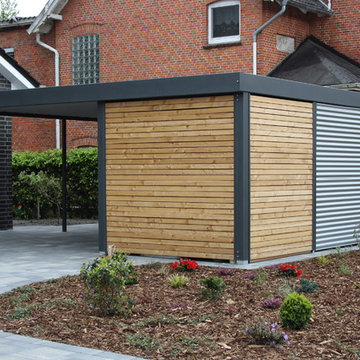
Metallcarport, Carport-Schmiede GmbH & Co. KG
Aménagement d'un garage séparé contemporain de taille moyenne.
Aménagement d'un garage séparé contemporain de taille moyenne.
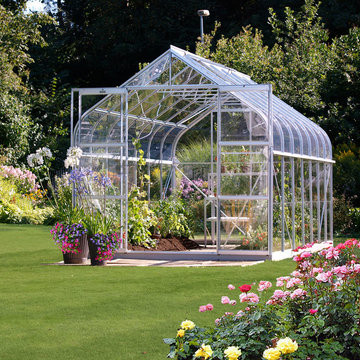
Vitavia Saturn Greenhouse 8 x 14
Aménagement d'une serre séparée classique.
Aménagement d'une serre séparée classique.
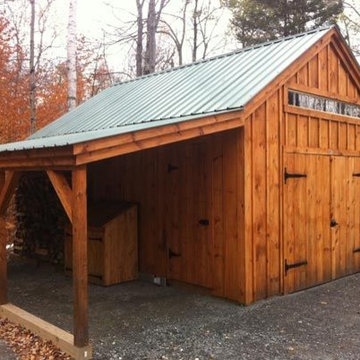
via our website ~ 280 square feet of usable space with 6’0” Jamaica Cottage Shop built double doors ~ large enough to fit your riding lawn mower, snowmobile, snow blower, lawn furniture, and ATVs. This building can be used as a garage ~ the floor system can handle a small to mid-size car or tractor. The open floor plan allows for a great workshop space or can be split up and be used as a cabin. Photos may depict client modifications.
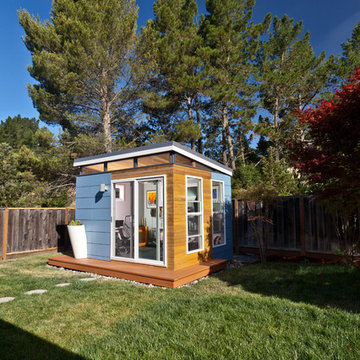
Dominic AZ Bonuccelli
Réalisation d'un petit abri de jardin séparé design avec un bureau, studio ou atelier.
Réalisation d'un petit abri de jardin séparé design avec un bureau, studio ou atelier.
Idées déco de garages et abris de jardin séparés
1



