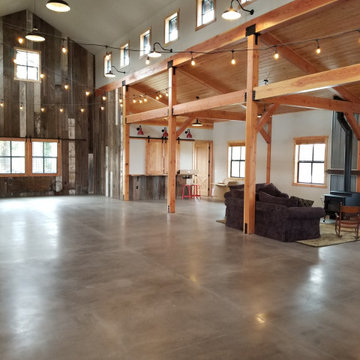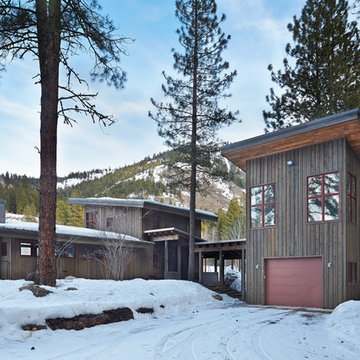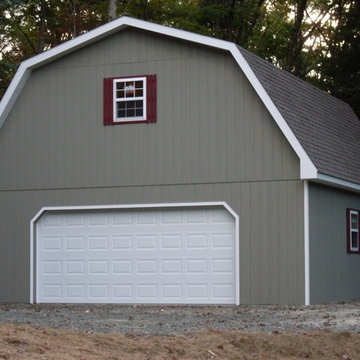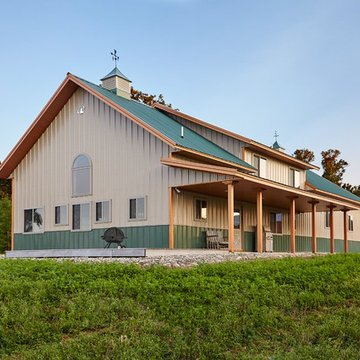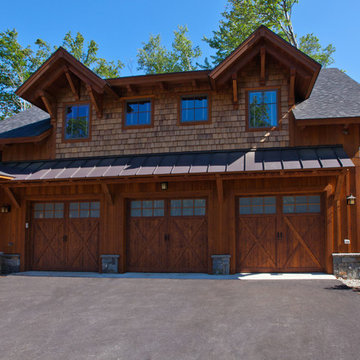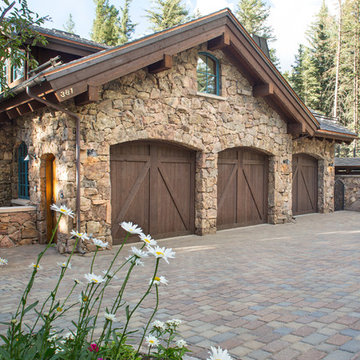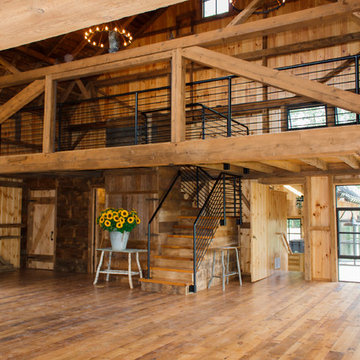Idées déco de garages montagne
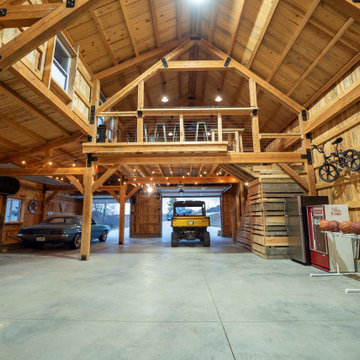
Post and beam two car garage with storage space and loft overhead
Idées déco pour un grand garage pour deux voitures séparé montagne avec un bureau, studio ou atelier.
Idées déco pour un grand garage pour deux voitures séparé montagne avec un bureau, studio ou atelier.
Trouvez le bon professionnel près de chez vous
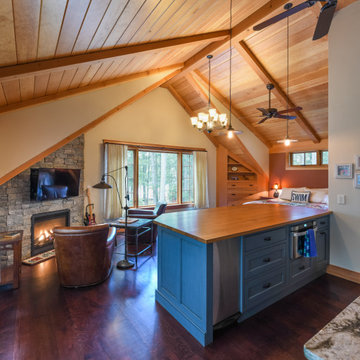
Architectural and Landscape Design by Bonin Architects & Associates
www.boninarchitects.com.
Photos by John W. Hession, Advanced Digital Photography
Inspiration pour un garage chalet.
Inspiration pour un garage chalet.
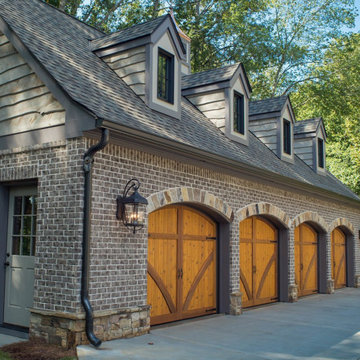
Richmond "V" Arch Top (Modified)
Exemple d'un garage pour quatre voitures ou plus montagne.
Exemple d'un garage pour quatre voitures ou plus montagne.
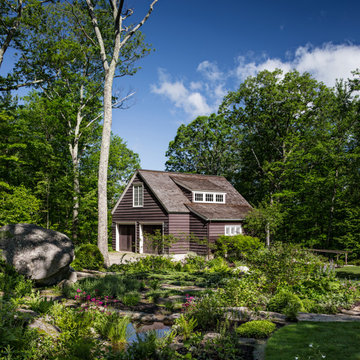
Our client, with whom we had worked on a number of projects over the years, enlisted our help in transforming her family’s beloved but deteriorating rustic summer retreat, built by her grandparents in the mid-1920’s, into a house that would be livable year-‘round. It had served the family well but needed to be renewed for the decades to come without losing the flavor and patina they were attached to.
The house was designed by Ruth Adams, a rare female architect of the day, who also designed in a similar vein a nearby summer colony of Vassar faculty and alumnae.
To make Treetop habitable throughout the year, the whole house had to be gutted and insulated. The raw homosote interior wall finishes were replaced with plaster, but all the wood trim was retained and reused, as were all old doors and hardware. The old single-glazed casement windows were restored, and removable storm panels fitted into the existing in-swinging screen frames. New windows were made to match the old ones where new windows were added. This approach was inherently sustainable, making the house energy-efficient while preserving most of the original fabric.
Changes to the original design were as seamless as possible, compatible with and enhancing the old character. Some plan modifications were made, and some windows moved around. The existing cave-like recessed entry porch was enclosed as a new book-lined entry hall and a new entry porch added, using posts made from an oak tree on the site.
The kitchen and bathrooms are entirely new but in the spirit of the place. All the bookshelves are new.
A thoroughly ramshackle garage couldn’t be saved, and we replaced it with a new one built in a compatible style, with a studio above for our client, who is a writer.
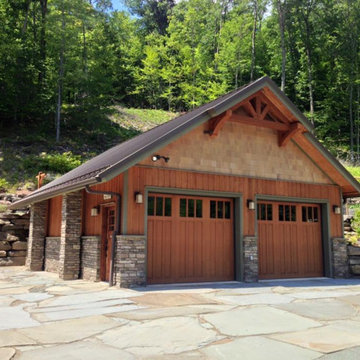
Idée de décoration pour un garage pour deux voitures séparé chalet de taille moyenne.
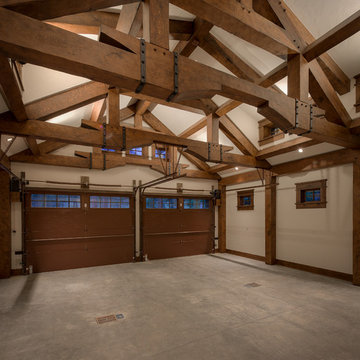
Exemple d'un garage pour deux voitures attenant montagne de taille moyenne.
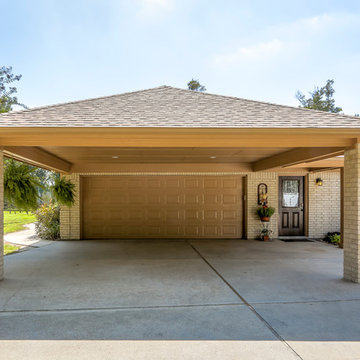
Covered carport leading into two car garage
Idées déco pour un grand garage attenant montagne.
Idées déco pour un grand garage attenant montagne.
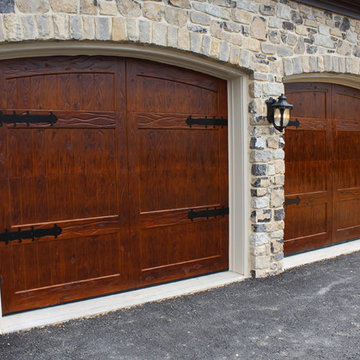
Custom prefinished solid wood garage doors feature distressed grooves to add rustic texture. The powder coated strap hinges really make these doors a stand out. Made in Hummelstown, PA.
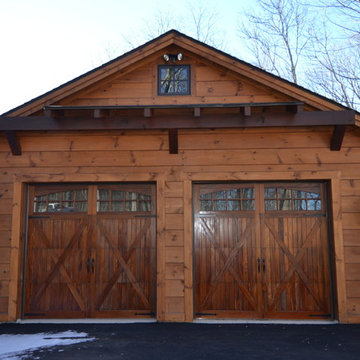
Jenny Brunet
Cette photo montre un grand garage pour deux voitures attenant montagne.
Cette photo montre un grand garage pour deux voitures attenant montagne.
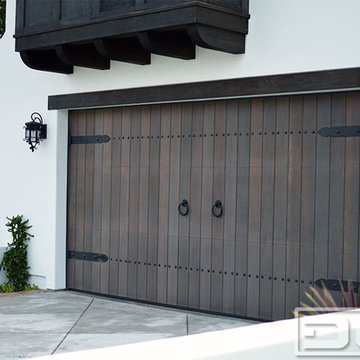
Santa Cruz, CA - This custom architectural garage door and gate project in the Northern California area was designed in a Spanish Colonial style and crafted by hand to capture that charming appeal of old world door craftsmanship found throughout Europe. The custom home was exquisitely built without sparing a single detail that would engulf the Spanish Colonial authentic architectural design. Beautiful, hand-selected terracotta roof tiles and white plastered walls just like in historical homes in Colonial Spain were used for this home construction, not to mention the wooden beam detailing particularly on the bay window above the garage. All these authentic Spanish Colonial architectural elements made this home the perfect backdrop for our custom Spanish Colonial Garage Doors and Gates.
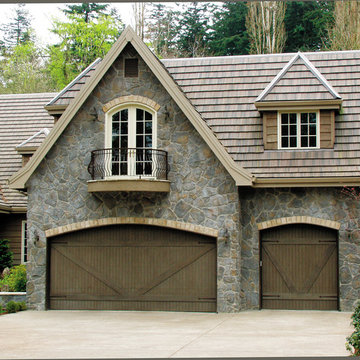
Custom wood garage doors from Wayne Dalton. Wayne Dalton wood garage doors possess a level of craftsmanship and class that no other material can match. Not only that, but we offer you the ability to custom design your wood garage door to perfectly complement your home’s architectural style and make your home the envy of the neighborhood.
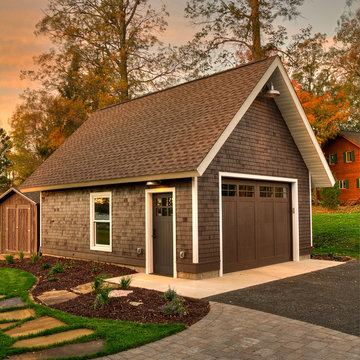
Idée de décoration pour un garage pour une voiture séparé chalet de taille moyenne.
Idées déco de garages montagne
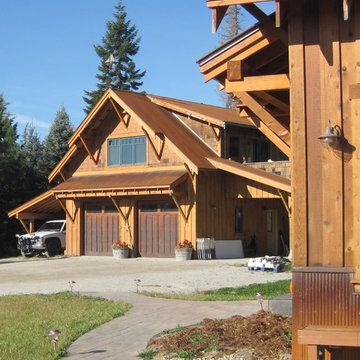
Sited on a forested hillside overlooking the city and Lake, this Northwest style craftsman mountain home has a matching detached Garage with apartment above. Natural landscaping and stamped concrete patios provide nice outdoor living spaces. Cedar siding is complemented by rusted corrugated wainscot and roofing , which help protect the exterior from harsh North Idaho winters. Native materials, timber accents and exposed rafters add to the rustic charm and curb appeal.
1
