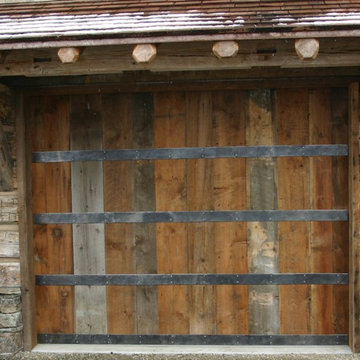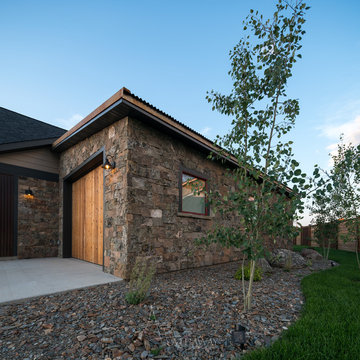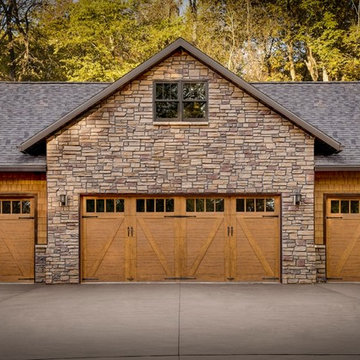Garage
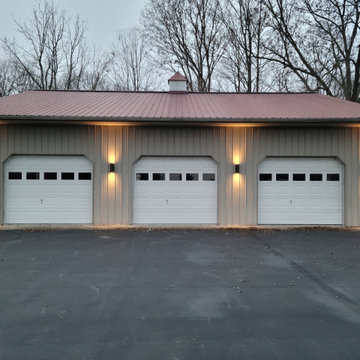
These up/down exterior lights flank the overhead doors on this Phelps, NY pole barn in the Finger Lakes, creating both ambient and accent lighting
Exemple d'un petit garage pour quatre voitures ou plus attenant montagne.
Exemple d'un petit garage pour quatre voitures ou plus attenant montagne.
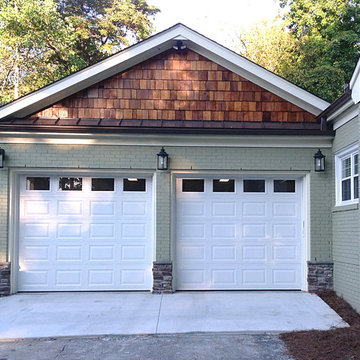
Idées déco pour un garage pour deux voitures attenant montagne de taille moyenne.
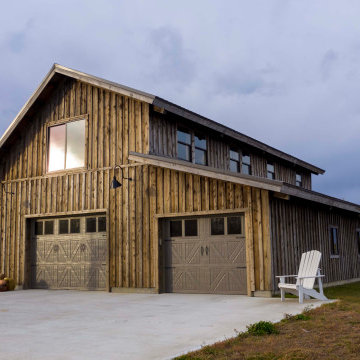
Post and beam workshop garage with loft space overhead
Cette image montre un grand garage pour deux voitures séparé chalet avec un bureau, studio ou atelier.
Cette image montre un grand garage pour deux voitures séparé chalet avec un bureau, studio ou atelier.
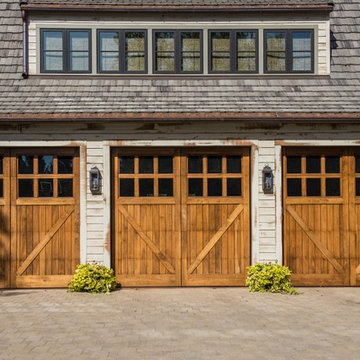
Aménagement d'un garage pour trois voitures séparé montagne de taille moyenne.
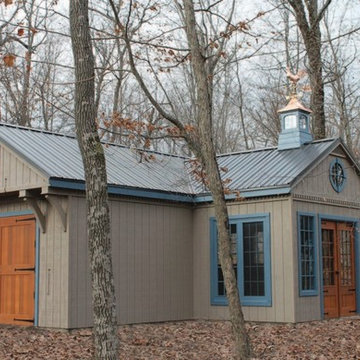
Coach House, 12'x20' with a 7' x 10' wing
Réalisation d'un grand garage pour une voiture séparé chalet.
Réalisation d'un grand garage pour une voiture séparé chalet.
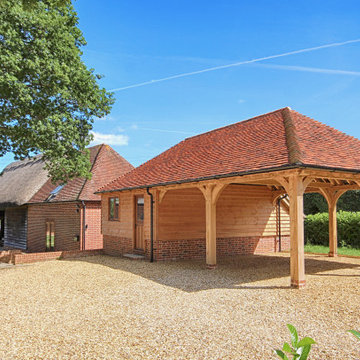
This image demonstrates how The Classic Barn Company is able to design and build a garage which suits existing outbuildings on a property. The red brick and Cotswold tiled roof sit seamlessly next to the barn on the left.
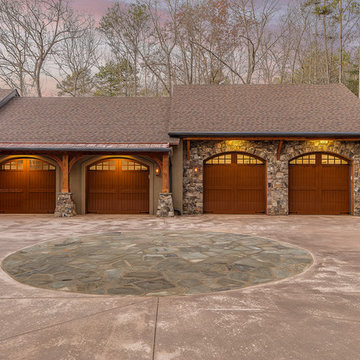
Modern functionality meets rustic charm in this expansive custom home. Featuring a spacious open-concept great room with dark hardwood floors, stone fireplace, and wood finishes throughout.
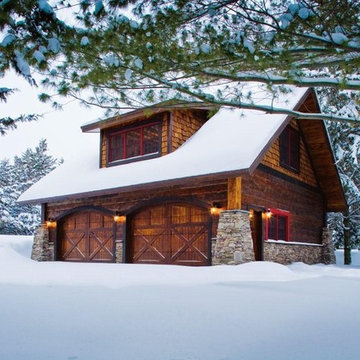
Idée de décoration pour un grand garage pour deux voitures séparé chalet.
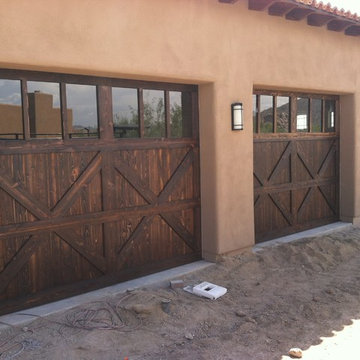
Just installed solid wood garage doors.
Inspiration pour un grand garage pour trois voitures attenant chalet.
Inspiration pour un grand garage pour trois voitures attenant chalet.
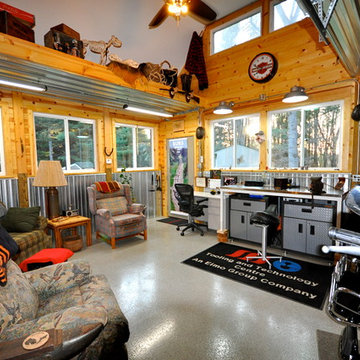
This is an interior shot of the finished workshop get away man cave space showing the vaulted ceilings, galvanized pole barn siding, and tongue and grove pine paneling.

Exterior post and beam two car garage with loft and storage space
Idée de décoration pour un grand garage pour deux voitures séparé chalet avec un bureau, studio ou atelier.
Idée de décoration pour un grand garage pour deux voitures séparé chalet avec un bureau, studio ou atelier.
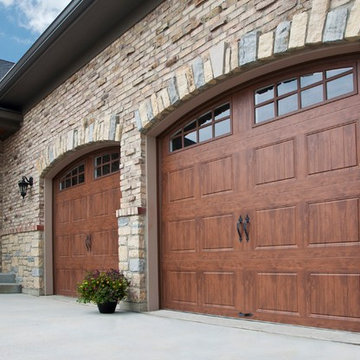
Aménagement d'un garage pour deux voitures attenant montagne de taille moyenne.
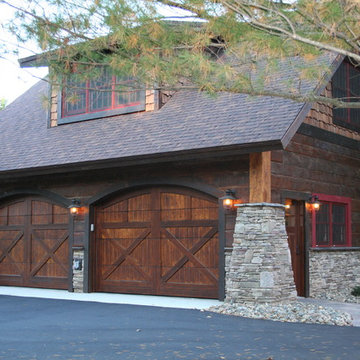
Idées déco pour un grand garage pour quatre voitures ou plus séparé montagne.
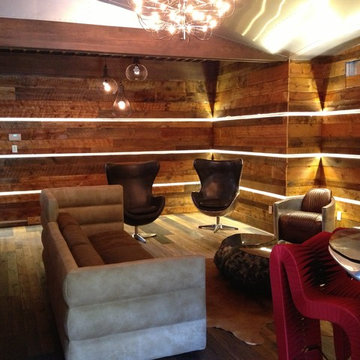
Barn board man cave.
Kerry Bloom
Aménagement d'un garage pour trois voitures séparé montagne de taille moyenne avec un bureau, studio ou atelier.
Aménagement d'un garage pour trois voitures séparé montagne de taille moyenne avec un bureau, studio ou atelier.
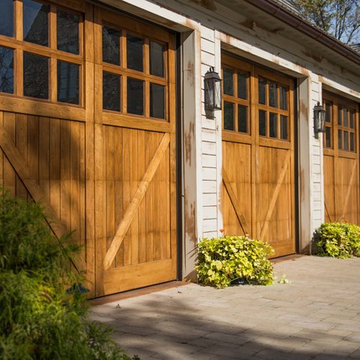
Idées déco pour un garage pour trois voitures séparé montagne de taille moyenne.
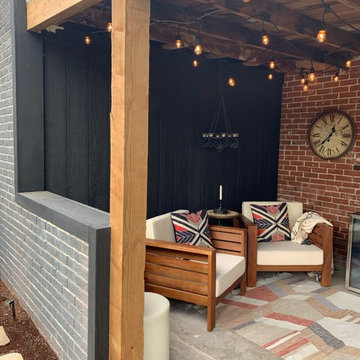
Garage renovation into rustic outdoor entertainment space.
Réalisation d'un garage séparé chalet de taille moyenne.
Réalisation d'un garage séparé chalet de taille moyenne.
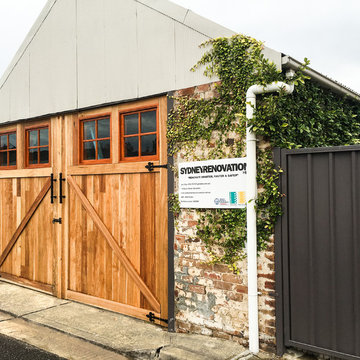
Georgina David Photography
Exemple d'un grand garage pour trois voitures séparé montagne avec un bureau, studio ou atelier.
Exemple d'un grand garage pour trois voitures séparé montagne avec un bureau, studio ou atelier.
1
