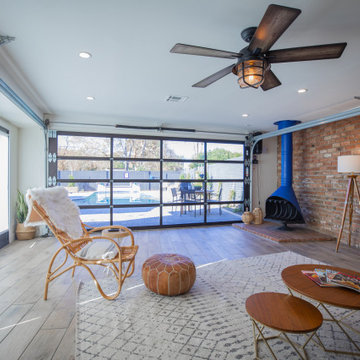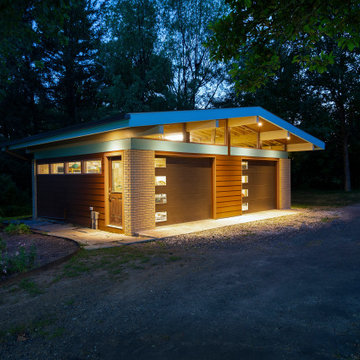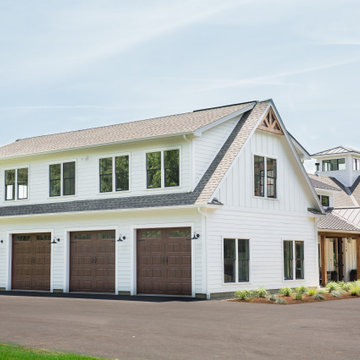Idées déco de garages
Trier par :
Budget
Trier par:Populaires du jour
181 - 200 sur 103 523 photos
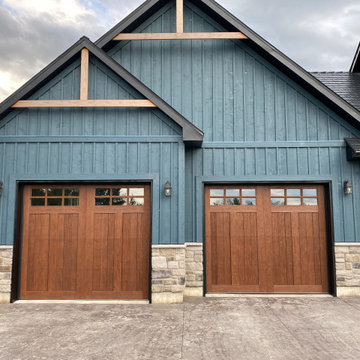
3 - Canyon Ridge 5- Layer Fibreglass Garage Doors Size - 9'0" x 8'0".
5 - Rustic Fibreglass Front Entry Doors with Patina Hardware - Various Sizes.
1 - Avante Glass Aluminum Garage Door anodized in Black Size - 8'0" x 7'0"
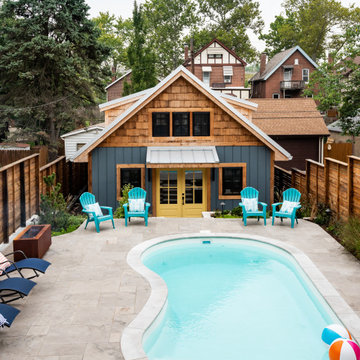
John & Kim contacted LU Design Build to help them design, create and build a custom workshop. They enjoy building, crafting and designing ornaments and furniture of all sorts.
They wanted a nice customized workshop to expand their tools and their abilities to build different and larger type projects. They also wanted to enhance the area around their in-ground pool because this is a favorite part of their home.
For this project, we met with John & Kim and went over their desires for their space and functionality for their workshop and pool area. LU Design Build pulled in a partner architect to help draft the workshop concept.
In the custom workshop area, we added metal roofing, custom gutters, and custom awning brackets that John actually built. It had custom dormers to let in lots of natural light. The workshop was also designed with vaulted ceilings to allow adequate air space and circulation. We chose a white washed shiplap to keep the space bright and open.
In the pool area, we relocated the stairs coming off the deck and a landing area to create a better flow. LU Design Build also partnered with Frisella Outdoor Lighting. Frisella helped source and install the pool deck hardscape, retaining walls & soft landscaping.
Since these two spaces were a long time dream of John and Kim, LU Design Build wanted to fit their design style and functionality so that they can stay for a long time and truly love their backyard and workshop.
Trouvez le bon professionnel près de chez vous
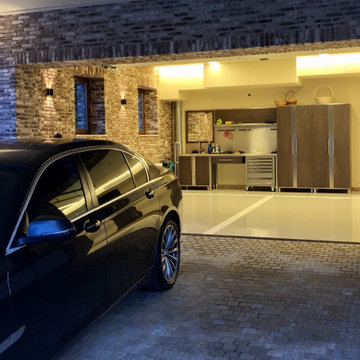
Архитекторы: Дмитрий Глушков, Федор Селенин, фото: Антон Лихтарович
Idée de décoration pour un grand garage attenant.
Idée de décoration pour un grand garage attenant.
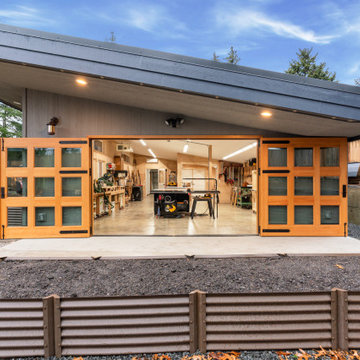
Midcentury Modern new construction garage and workshop.
Cette photo montre un grand garage pour deux voitures attenant rétro avec un bureau, studio ou atelier.
Cette photo montre un grand garage pour deux voitures attenant rétro avec un bureau, studio ou atelier.
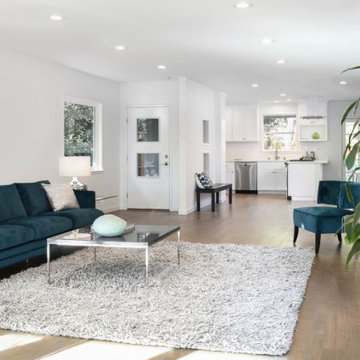
This stand alone garage was converted into an mother in law style apartment. it includes a kitchen bathroom, bedroom and living room areas. By converting a never used garage into an apartment, they are able to subsidize their income and rent it out.
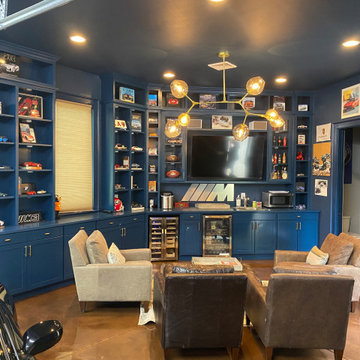
Exemple d'un grand garage pour quatre voitures ou plus attenant chic avec une porte cochère.
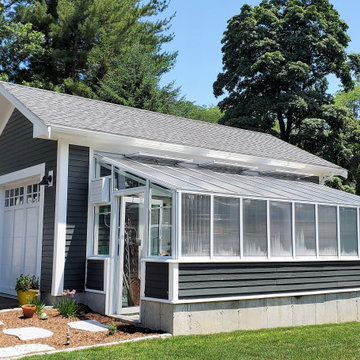
Demolished a 2-car garage in disrepair and built in it's place a 1-car garage with attached greenhouse.
Inspiration pour un garage pour une voiture séparé traditionnel.
Inspiration pour un garage pour une voiture séparé traditionnel.
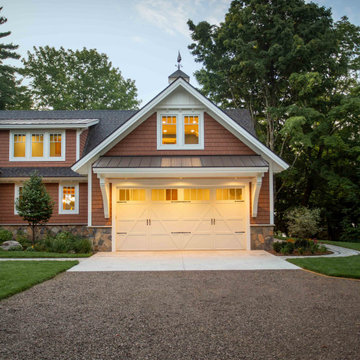
We love it when a home becomes a family compound with wonderful history. That is exactly what this home on Mullet Lake is. The original cottage was built by our client’s father and enjoyed by the family for years. It finally came to the point that there was simply not enough room and it lacked some of the efficiencies and luxuries enjoyed in permanent residences. The cottage is utilized by several families and space was needed to allow for summer and holiday enjoyment. The focus was on creating additional space on the second level, increasing views of the lake, moving interior spaces and the need to increase the ceiling heights on the main level. All these changes led for the need to start over or at least keep what we could and add to it. The home had an excellent foundation, in more ways than one, so we started from there.
It was important to our client to create a northern Michigan cottage using low maintenance exterior finishes. The interior look and feel moved to more timber beam with pine paneling to keep the warmth and appeal of our area. The home features 2 master suites, one on the main level and one on the 2nd level with a balcony. There are 4 additional bedrooms with one also serving as an office. The bunkroom provides plenty of sleeping space for the grandchildren. The great room has vaulted ceilings, plenty of seating and a stone fireplace with vast windows toward the lake. The kitchen and dining are open to each other and enjoy the view.
The beach entry provides access to storage, the 3/4 bath, and laundry. The sunroom off the dining area is a great extension of the home with 180 degrees of view. This allows a wonderful morning escape to enjoy your coffee. The covered timber entry porch provides a direct view of the lake upon entering the home. The garage also features a timber bracketed shed roof system which adds wonderful detail to garage doors.
The home’s footprint was extended in a few areas to allow for the interior spaces to work with the needs of the family. Plenty of living spaces for all to enjoy as well as bedrooms to rest their heads after a busy day on the lake. This will be enjoyed by generations to come.
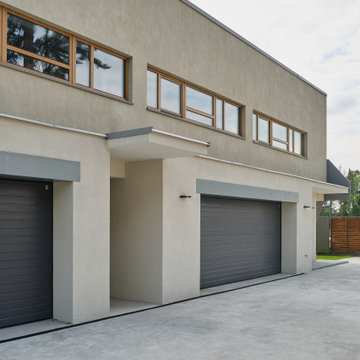
Загородная вилла. Северный фасад. Блок гаражей. Слева гараж для квадроциклов и лодок. Справа гараж на 2 автомобиля.
Cette photo montre un grand garage pour quatre voitures ou plus attenant moderne.
Cette photo montre un grand garage pour quatre voitures ou plus attenant moderne.
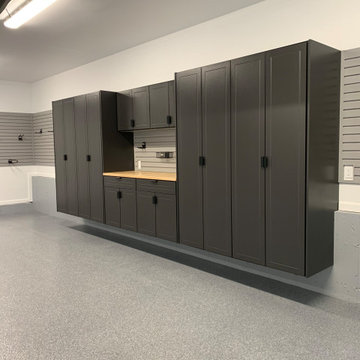
Complete garage renovation from floor to ceiling,
Redline Garage Gear
Custom designed powder coated garage cabinetry
Butcher block workbench
Handiwall across rear wall & above workbench
Harken Hoister - 4 Point hoist for Sea kayak
Standalone cabinet along entry steps
Built in cabinets in rear closet
Flint Epoxy flooring with stem walls painted to match
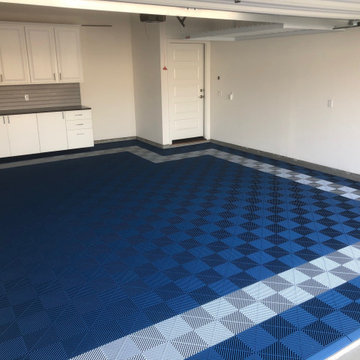
We put down a custom PremierTrax floor, added garage cabinets, wall organization, and an overhead storage rack. Your floor could look this great with a simple call to us!
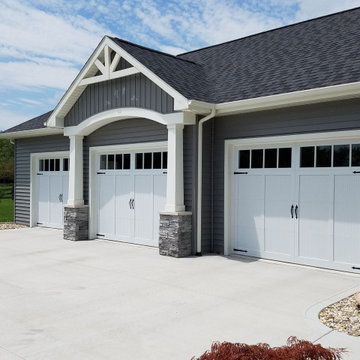
Inspiration pour un garage pour trois voitures attenant traditionnel de taille moyenne.
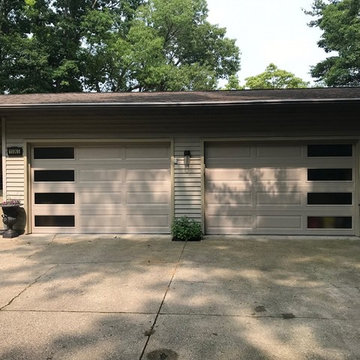
If you're looking for an affordable garage door with a mid century modern or contemporary flair, there's no better way than to simply add a vertical window design to the door. Shown here are traditional (and budget-friendly!) long panel steel garage doors with windows arranged vertically on opposite sides of each door, giving the mid century ranch a whole new vibe. | Project and Photo Credits: Pro-Lift Garage Doors Grand Rapids
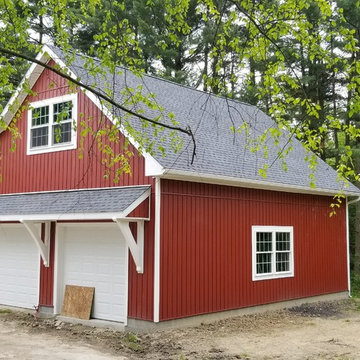
Block foundation garage with second floor man cave.
Exemple d'un garage pour trois voitures séparé nature de taille moyenne avec un bureau, studio ou atelier.
Exemple d'un garage pour trois voitures séparé nature de taille moyenne avec un bureau, studio ou atelier.
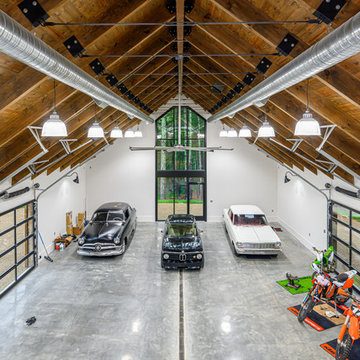
Idée de décoration pour un très grand garage pour quatre voitures ou plus séparé urbain avec un bureau, studio ou atelier.
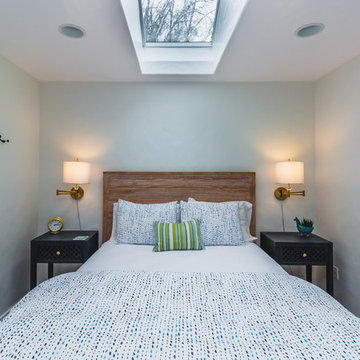
Pool house / guest house makeover. Complete remodel of bathroom. New lighting, paint, furniture, window coverings, and accessories.
Idée de décoration pour un garage séparé bohème de taille moyenne avec un bureau, studio ou atelier.
Idée de décoration pour un garage séparé bohème de taille moyenne avec un bureau, studio ou atelier.
Idées déco de garages
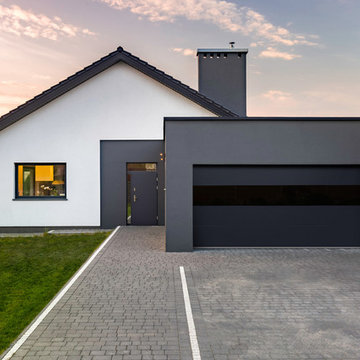
Sterling, Model 2717 shown in Charcoal with Tinted Infinity Glass.
Cette photo montre un garage pour deux voitures attenant moderne.
Cette photo montre un garage pour deux voitures attenant moderne.
10
