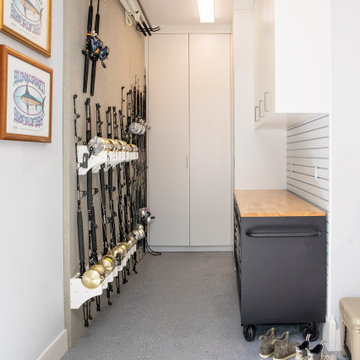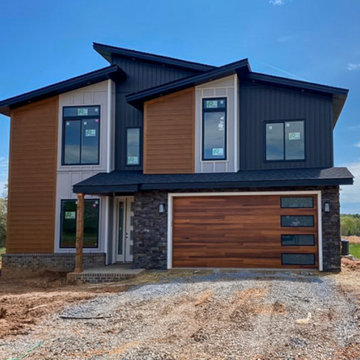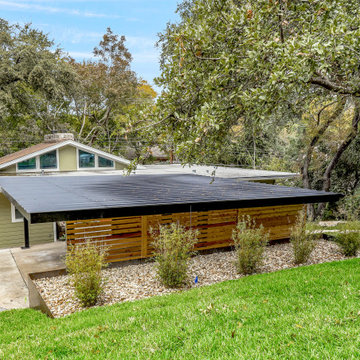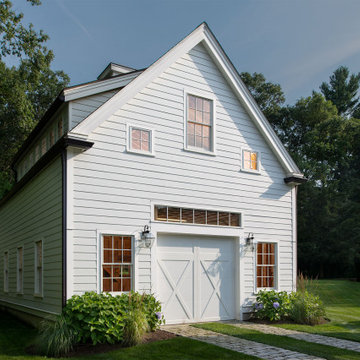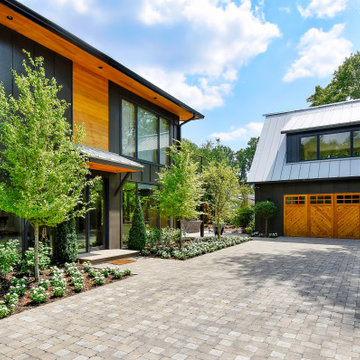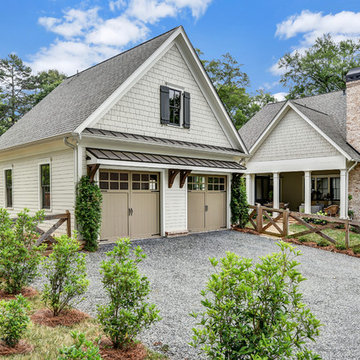Idées déco de garages
Trier par :
Budget
Trier par:Populaires du jour
61 - 80 sur 104 039 photos
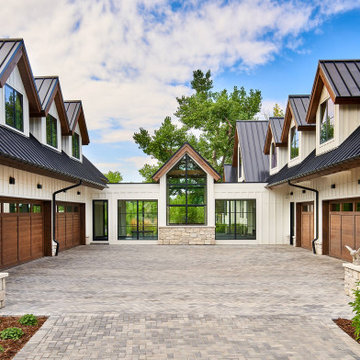
Aménagement d'un très grand garage pour quatre voitures ou plus attenant campagne.
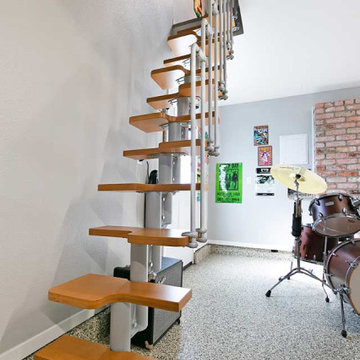
New stairs offer easy access to the second floor attic.
Idée de décoration pour un garage attenant urbain de taille moyenne avec un bureau, studio ou atelier.
Idée de décoration pour un garage attenant urbain de taille moyenne avec un bureau, studio ou atelier.

3 bay garage with center bay designed to fit Airstream camper.
Idées déco pour un grand garage pour trois voitures séparé craftsman.
Idées déco pour un grand garage pour trois voitures séparé craftsman.
Trouvez le bon professionnel près de chez vous
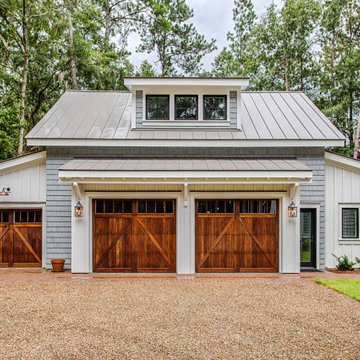
This carriage house features board and batten siding mixed with cedar shake siding, cedar garage doors, and flared siding.
Idées déco pour un garage.
Idées déco pour un garage.
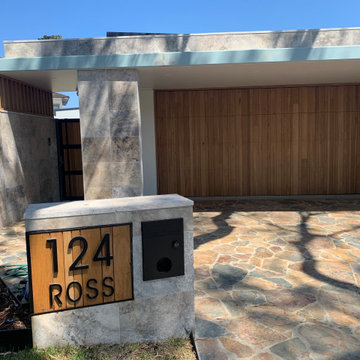
Blackbutt Vertical Clad Panel Door, constructed using 3 different board widths in a random pattern and a clear stain finish.
This panel door suits the side gate and mailbox plaque, and was installed with a Merlin Commander Extreme Opener and the myQ Smartphone kit for ease of use.
Installed by Macquarie Garage Doors for a customer in Belmont, NSW Australia.
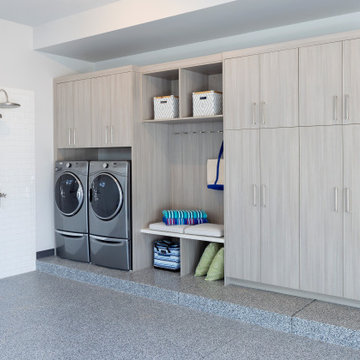
These garage cabinets from Eclipse by Shiloh in Gregio Pine are a highly durable laminate made to withstand a lot of wear and tear. The outdoor shower and side-by-side washer and dryer ensure very little sand makes it inside.
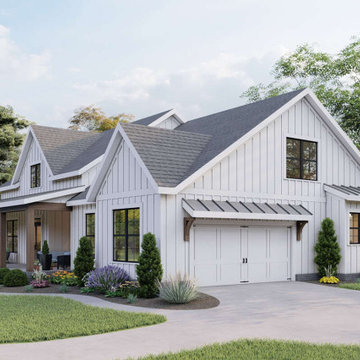
The side-entry garage hosts enough room for two vehicles and extra bump-out space for storing lawn equipment and other tools.
Cette image montre un garage rustique.
Cette image montre un garage rustique.
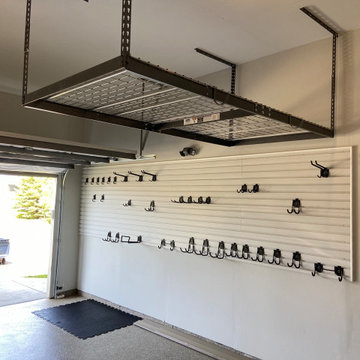
Garage Wall Storage and Shelving by Closets For Life, serving Minneapolis & St. Paul. Keep your garage floor uncluttered and your tools organized with custom garage storage from Closets For Life. Visit our website at www.closetsforlife.com to see more examples of our work and to request your free project consultation.
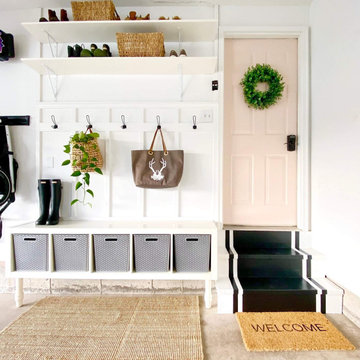
Garage organization, stroller storage, tool storage and entry way landing zone. Garage mudroom adds so much functional storage and looks beautiful!
Idées déco pour un garage pour deux voitures attenant campagne de taille moyenne.
Idées déco pour un garage pour deux voitures attenant campagne de taille moyenne.

Garage of modern luxury farmhouse in Pass Christian Mississippi photographed for Watters Architecture by Birmingham Alabama based architectural and interiors photographer Tommy Daspit.
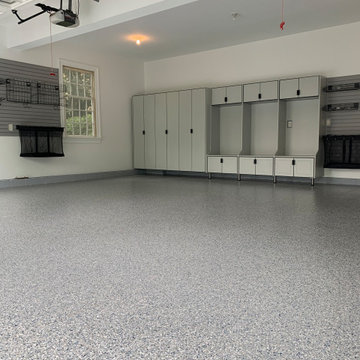
Dur-A-Flex Cobalt epoxy flooring & Custom designed Redline Garage Gear powder coated cabinetry.
HandiSolutions Handiwall system
Cette photo montre un garage pour deux voitures attenant chic de taille moyenne.
Cette photo montre un garage pour deux voitures attenant chic de taille moyenne.
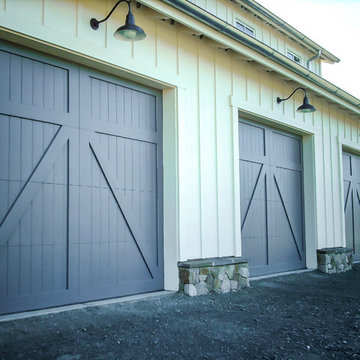
RW Garage Doors is the #1 Custom Wood Carriage House Garage Door Manufacturer! For more info:
https://www.rwgaragedoors.com/carriage-house/hayward-ca-custom-wood-carriage-house-garage-door-manufacturer
AND we can fix any residential garage door! For more info visit:
https://www.rwgaragedoors.com/repair-services/hayward-ca-garage-door-repair-pros
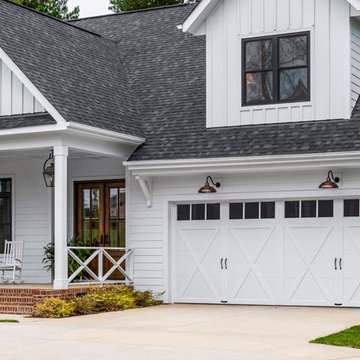
Clopay Coachman Collection carriage style garage door with crossbuck design blends seamlessly into this modern farmhouse exterior. It takes up a substantial amount of the exterior but windows and detailing that echoes porch railing make it look warm and welcoming. Model shown: Design 21 with REC 13 windows. Low-maintenance insulated steel door with composite overlays.
Photos by Andy Frame, copyright 2018. This image is the exclusive property of Andy Frame / Andy Frame Photography and is protected under the United States and International copyright laws.
Idées déco de garages
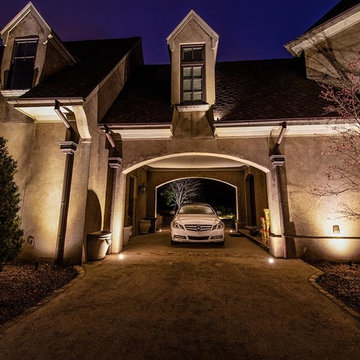
Recessed in-ground low voltage well lights, core drilled into existing concrete driveway to up light the garage side facade of the home.
Réalisation d'un grand garage pour trois voitures avec une porte cochère.
Réalisation d'un grand garage pour trois voitures avec une porte cochère.
4
