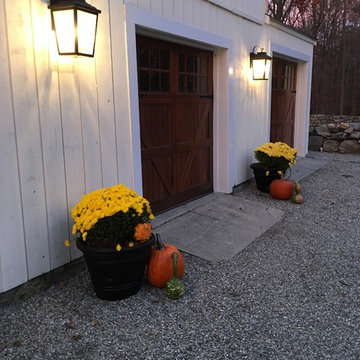Idées déco de garages
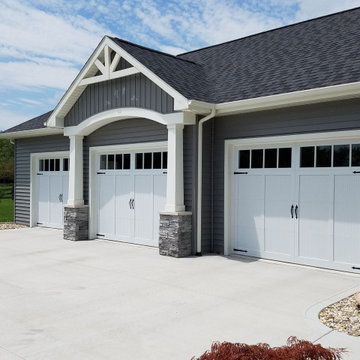
Inspiration pour un garage pour trois voitures attenant traditionnel de taille moyenne.
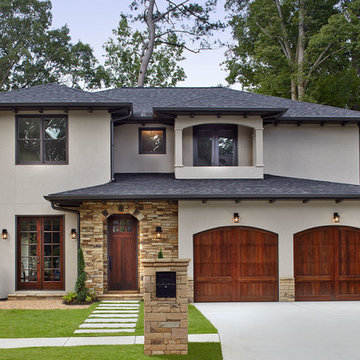
A new Mediterranean inspired home in Atlanta's Virginia Highland neighborhood. The exterior is hard coat stucco and stacked stone with Seal Skin (SW7675) soffits, fascia boards and window trim. There are french wood doors from the dining room to the front patio. The second floor balcony is off of the loft/office. The garage doors are Clopay Reserve Collection custom Limited Edition Series carriage house doors. Designed by Price Residential Design. Built by Epic Development. Photo by Brian Gassel.
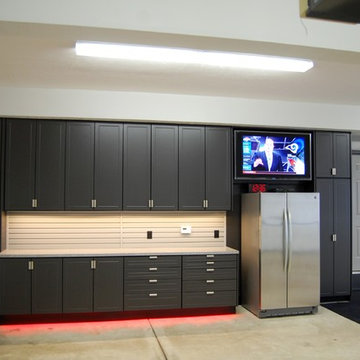
This expansive garage cabinet system was custom designed for the homeowners specific needs. Including an extra large cabinet to hide trash cans, and a custom designed cabinet to house a retractable hose reel.
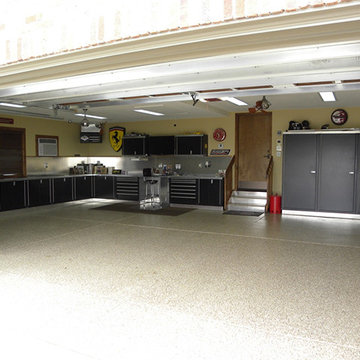
Réalisation d'un grand garage pour deux voitures attenant tradition avec un bureau, studio ou atelier.

We turned this home's two-car garage into a Studio ADU in Van Nuys. The Studio ADU is fully equipped to live independently from the main house. The ADU has a kitchenette, living room space, closet, bedroom space, and a full bathroom. Upon demolition and framing, we reconfigured the garage to be the exact layout we planned for the open concept ADU. We installed brand new windows, drywall, floors, insulation, foundation, and electrical units. The kitchenette has to brand new appliances from the brand General Electric. The stovetop, refrigerator, and microwave have been installed seamlessly into the custom kitchen cabinets. The kitchen has a beautiful stone-polished countertop from the company, Ceasarstone, called Blizzard. The off-white color compliments the bright white oak tone of the floor and the off-white walls. The bathroom is covered with beautiful white marble accents including the vanity and the shower stall. The shower has a custom shower niche with white marble hexagon tiles that match the shower pan of the shower and shower bench. The shower has a large glass-higned door and glass enclosure. The single bowl vanity has a marble countertop that matches the marble tiles of the shower and a modern fixture that is above the square mirror. The studio ADU is perfect for a single person or even two. There is plenty of closet space and bedroom space to fit a queen or king-sized bed. It has brand new ductless air conditioner that keeps the entire unit nice and cool.
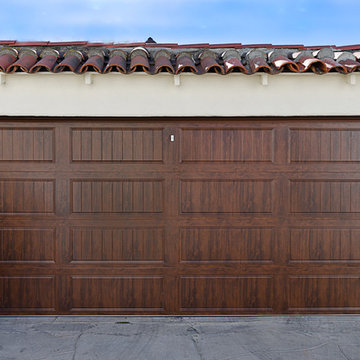
Pacific Garage Doors & Gates
Burbank & Glendale's Highly Preferred Garage Door & Gate Services
Location: North Hollywood, CA 91606
Idée de décoration pour un très grand garage pour deux voitures méditerranéen.
Idée de décoration pour un très grand garage pour deux voitures méditerranéen.
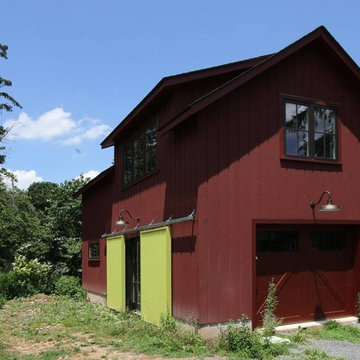
Cette image montre un garage pour une voiture séparé rustique de taille moyenne.
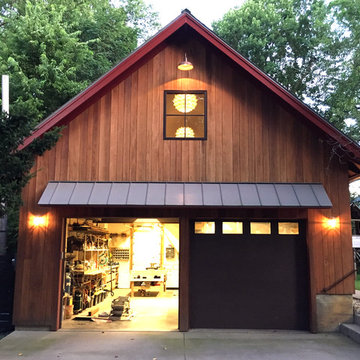
Aménagement d'un grand garage pour deux voitures séparé campagne avec un bureau, studio ou atelier.
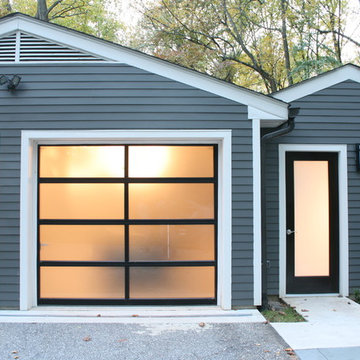
Our clients wanted to create a room that would bring them closer to the outdoors; a room filled with natural lighting; and a venue to spotlight a modern fireplace.
Early in the design process, our clients wanted to replace their existing, outdated, and rundown screen porch, but instead decided to build an all-season sun room. The space was intended as a quiet place to read, relax, and enjoy the view.
The sunroom addition extends from the existing house and is nestled into its heavily wooded surroundings. The roof of the new structure reaches toward the sky, enabling additional light and views.
The floor-to-ceiling magnum double-hung windows with transoms, occupy the rear and side-walls. The original brick, on the fourth wall remains exposed; and provides a perfect complement to the French doors that open to the dining room and create an optimum configuration for cross-ventilation.
To continue the design philosophy for this addition place seamlessly merged natural finishes from the interior to the exterior. The Brazilian black slate, on the sunroom floor, extends to the outdoor terrace; and the stained tongue and groove, installed on the ceiling, continues through to the exterior soffit.
The room's main attraction is the suspended metal fireplace; an authentic wood-burning heat source. Its shape is a modern orb with a commanding presence. Positioned at the center of the room, toward the rear, the orb adds to the majestic interior-exterior experience.
This is the client's third project with place architecture: design. Each endeavor has been a wonderful collaboration to successfully bring this 1960s ranch-house into twenty-first century living.

Looking at this home today, you would never know that the project began as a poorly maintained duplex. Luckily, the homeowners saw past the worn façade and engaged our team to uncover and update the Victorian gem that lay underneath. Taking special care to preserve the historical integrity of the 100-year-old floor plan, we returned the home back to its original glory as a grand, single family home.
The project included many renovations, both small and large, including the addition of a a wraparound porch to bring the façade closer to the street, a gable with custom scrollwork to accent the new front door, and a more substantial balustrade. Windows were added to bring in more light and some interior walls were removed to open up the public spaces to accommodate the family’s lifestyle.
You can read more about the transformation of this home in Old House Journal: http://www.cummingsarchitects.com/wp-content/uploads/2011/07/Old-House-Journal-Dec.-2009.pdf
Photo Credit: Eric Roth
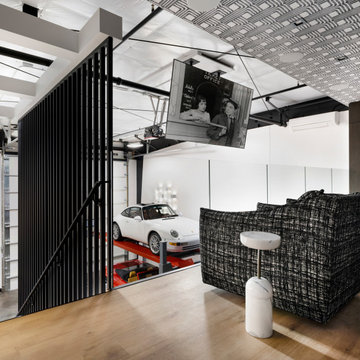
Modern garage condo with entertaining and workshop space
Cette photo montre un garage pour quatre voitures ou plus attenant industriel de taille moyenne.
Cette photo montre un garage pour quatre voitures ou plus attenant industriel de taille moyenne.
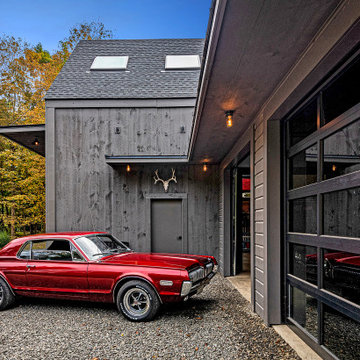
A new workshop and build space for a fellow creative!
Seeking a space to enable this set designer to work from home, this homeowner contacted us with an idea for a new workshop. On the must list were tall ceilings, lit naturally from the north, and space for all of those pet projects which never found a home. Looking to make a statement, the building’s exterior projects a modern farmhouse and rustic vibe in a charcoal black. On the interior, walls are finished with sturdy yet beautiful plywood sheets. Now there’s plenty of room for this fun and energetic guy to get to work (or play, depending on how you look at it)!
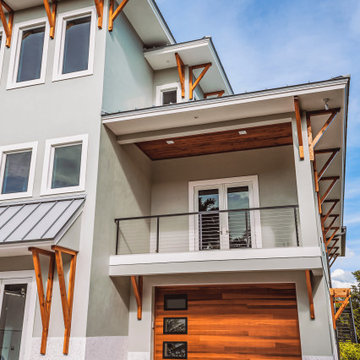
Planks faux wood garage door in Cedar.
Aménagement d'un garage pour une voiture bord de mer.
Aménagement d'un garage pour une voiture bord de mer.
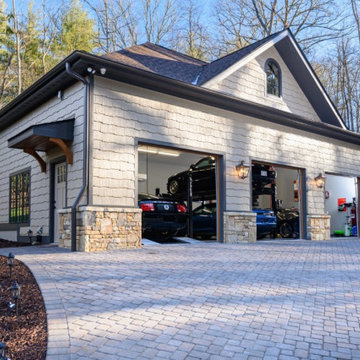
Three car garage addition to match the existing home that features a car lift, exercise area and entertainment area.
Inspiration pour un grand garage pour trois voitures séparé traditionnel.
Inspiration pour un grand garage pour trois voitures séparé traditionnel.
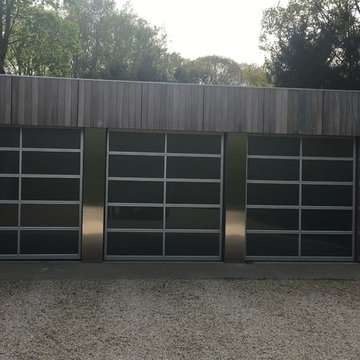
New Garage Door Glass
Cette image montre un grand garage pour trois voitures attenant urbain avec une porte cochère.
Cette image montre un grand garage pour trois voitures attenant urbain avec une porte cochère.
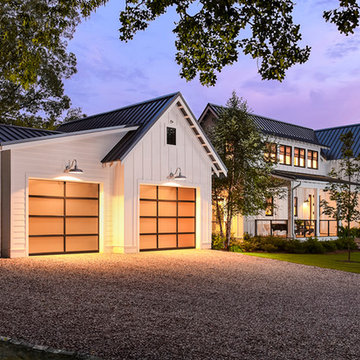
Clopay Avante Collection aluminum and glass garage doors on a modern farmhouse style home. Opaque glass keeps cars and equipment out of sight. The doors emit a warm, welcoming glow when lit from inside at dusk. Photographed by Andy Frame.
This image is the exclusive property of Andy Frame / Andy Frame Photography and is protected under the United States and International Copyright laws.
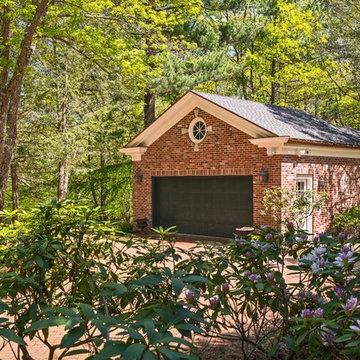
Richard Mandelkorn
Cette photo montre un grand garage pour deux voitures séparé chic.
Cette photo montre un grand garage pour deux voitures séparé chic.
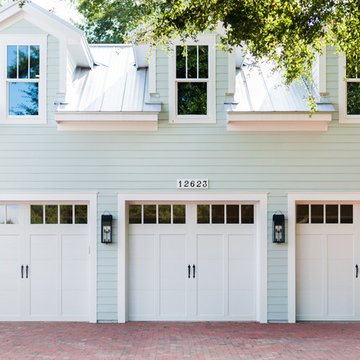
4 beds 5 baths 4,447 sqft
RARE FIND! NEW HIGH-TECH, LAKE FRONT CONSTRUCTION ON HIGHLY DESIRABLE WINDERMERE CHAIN OF LAKES. This unique home site offers the opportunity to enjoy lakefront living on a private cove with the beauty and ambiance of a classic "Old Florida" home. With 150 feet of lake frontage, this is a very private lot with spacious grounds, gorgeous landscaping, and mature oaks. This acre plus parcel offers the beauty of the Butler Chain, no HOA, and turn key convenience. High-tech smart house amenities and the designer furnishings are included. Natural light defines the family area featuring wide plank hickory hardwood flooring, gas fireplace, tongue and groove ceilings, and a rear wall of disappearing glass opening to the covered lanai. The gourmet kitchen features a Wolf cooktop, Sub-Zero refrigerator, and Bosch dishwasher, exotic granite counter tops, a walk in pantry, and custom built cabinetry. The office features wood beamed ceilings. With an emphasis on Florida living the large covered lanai with summer kitchen, complete with Viking grill, fridge, and stone gas fireplace, overlook the sparkling salt system pool and cascading spa with sparkling lake views and dock with lift. The private master suite and luxurious master bath include granite vanities, a vessel tub, and walk in shower. Energy saving and organic with 6-zone HVAC system and Nest thermostats, low E double paned windows, tankless hot water heaters, spray foam insulation, whole house generator, and security with cameras. Property can be gated.
Idées déco de garages
1

