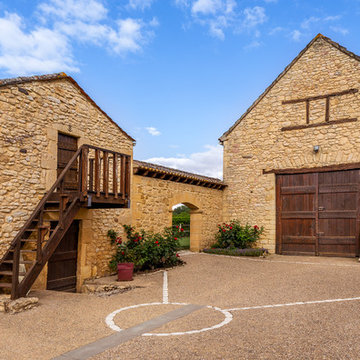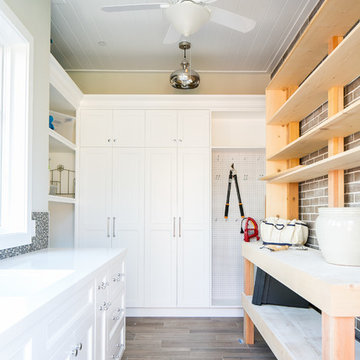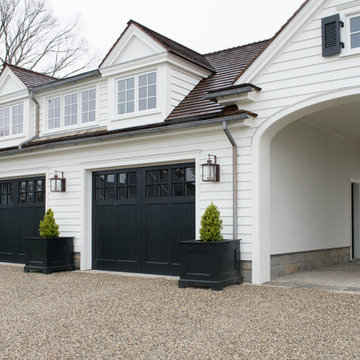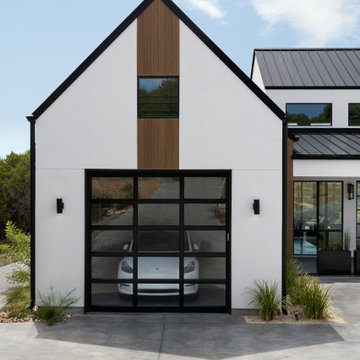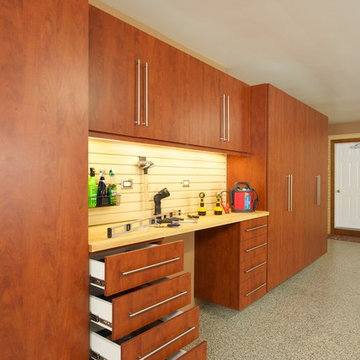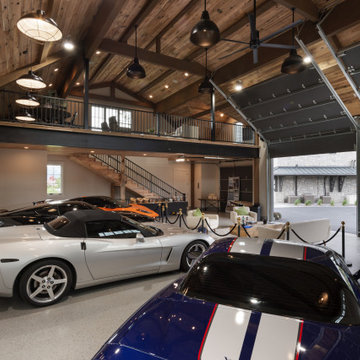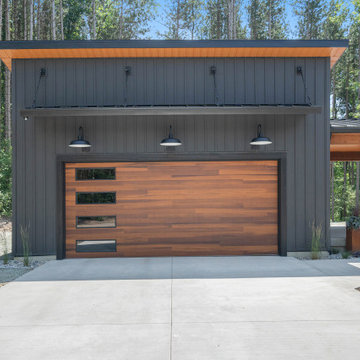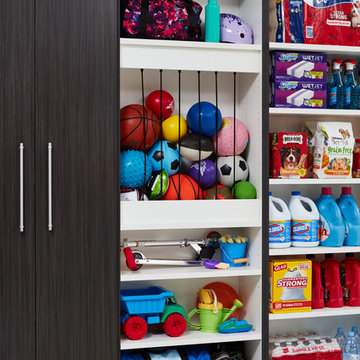Idées déco de garages
Trier par :
Budget
Trier par:Populaires du jour
1 - 20 sur 104 028 photos
Trouvez le bon professionnel près de chez vous
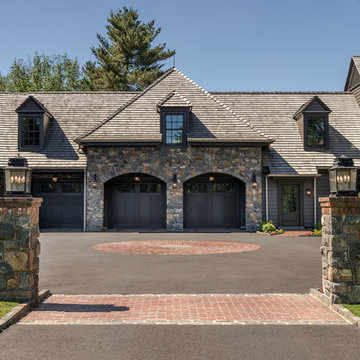
Angle Eye Photography
Cette image montre un grand garage pour deux voitures attenant traditionnel.
Cette image montre un grand garage pour deux voitures attenant traditionnel.
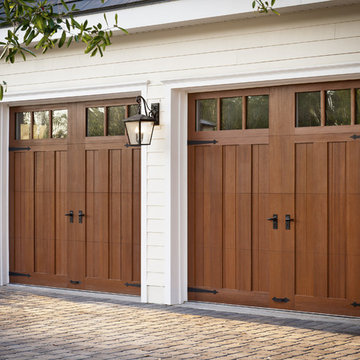
Clopay Canyon Ridge Collection faux wood carriage house garage doors are made from a durable, low-maintenance composite material that won't rot, warp or crack. Can be painted or stained. Overhead operation.
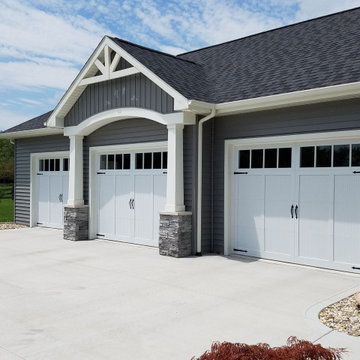
Inspiration pour un garage pour trois voitures attenant traditionnel de taille moyenne.
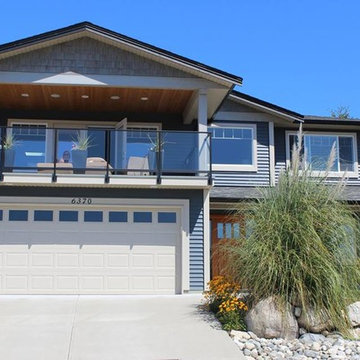
Clopay Garage Door
Clear DSB Windows, White
https://www.facebook.com/CanadianDoormaster/home
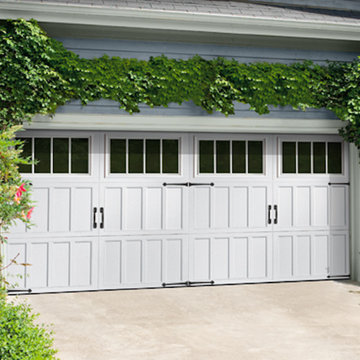
Inspiration pour un garage pour deux voitures attenant traditionnel de taille moyenne.

Looking at this home today, you would never know that the project began as a poorly maintained duplex. Luckily, the homeowners saw past the worn façade and engaged our team to uncover and update the Victorian gem that lay underneath. Taking special care to preserve the historical integrity of the 100-year-old floor plan, we returned the home back to its original glory as a grand, single family home.
The project included many renovations, both small and large, including the addition of a a wraparound porch to bring the façade closer to the street, a gable with custom scrollwork to accent the new front door, and a more substantial balustrade. Windows were added to bring in more light and some interior walls were removed to open up the public spaces to accommodate the family’s lifestyle.
You can read more about the transformation of this home in Old House Journal: http://www.cummingsarchitects.com/wp-content/uploads/2011/07/Old-House-Journal-Dec.-2009.pdf
Photo Credit: Eric Roth
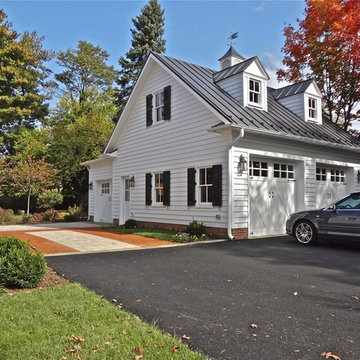
New, high performance detached garage needed to match main home in historic district.
Photo by BuilderFish
Cette photo montre un garage pour trois voitures chic.
Cette photo montre un garage pour trois voitures chic.

Our Princeton design build team designed and rebuilt this three car garage to suit the traditional style of the home. A living space was also include above the garage.

This set of cabinets and washing station is just inside the large garage. The washing area is to rinse off boots, fishing gear and the like prior to hanging them up. The doorway leads into the home--to the right is the laundry & guest suite to the left the balance of the home.
Idées déco de garages
1
