Idées déco de garages pour deux voitures avec un bureau, studio ou atelier
Trier par :
Budget
Trier par:Populaires du jour
61 - 80 sur 1 743 photos
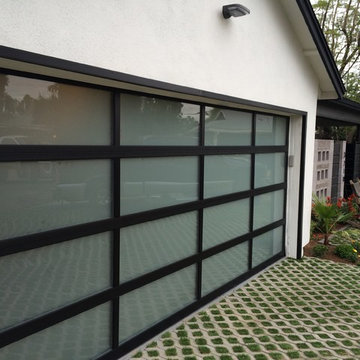
This beautiful glass garage doors features an anodized bronze frame with frosted satin etched glass. It turned out to be the final touch on this modern remodel.
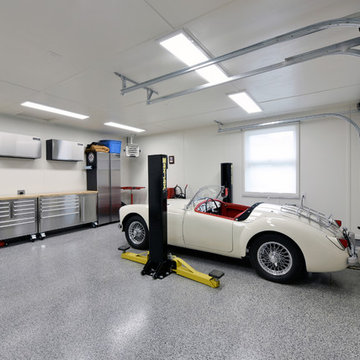
Réalisation d'un grand garage pour deux voitures attenant urbain avec un bureau, studio ou atelier.
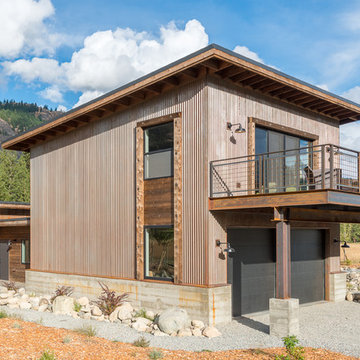
Two story garage. Bonus room above with deck facing south. Photography by Lucas Henning.
Cette image montre un garage pour deux voitures séparé urbain de taille moyenne avec un bureau, studio ou atelier.
Cette image montre un garage pour deux voitures séparé urbain de taille moyenne avec un bureau, studio ou atelier.
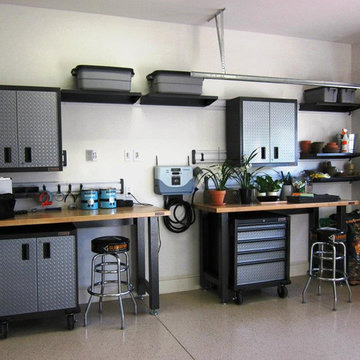
Cette image montre un garage pour deux voitures urbain de taille moyenne avec un bureau, studio ou atelier.
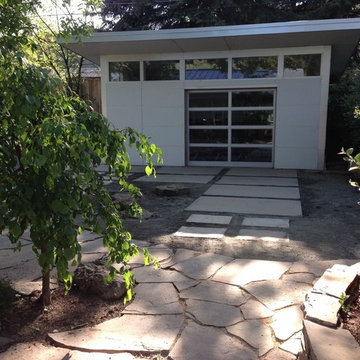
Although this garage could fit a vehicle, the primary goal was to use the space as a motorcycle and bike workshop. Hardscape flagstone patio, poured concrete pavers and gravel make up the driveway.
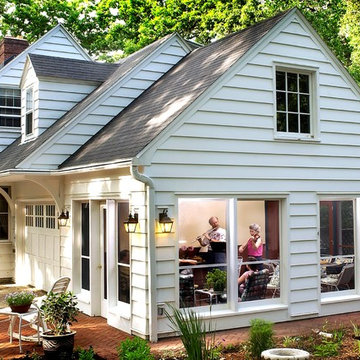
Réalisation d'un garage pour deux voitures attenant tradition de taille moyenne avec un bureau, studio ou atelier.
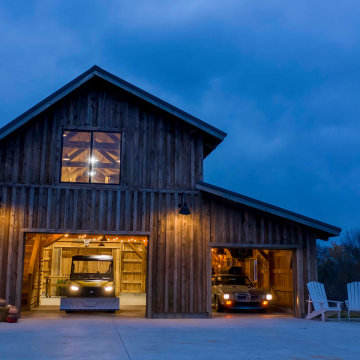
Exterior post and beam two car garage with loft and storage space
Idée de décoration pour un grand garage pour deux voitures séparé chalet avec un bureau, studio ou atelier.
Idée de décoration pour un grand garage pour deux voitures séparé chalet avec un bureau, studio ou atelier.
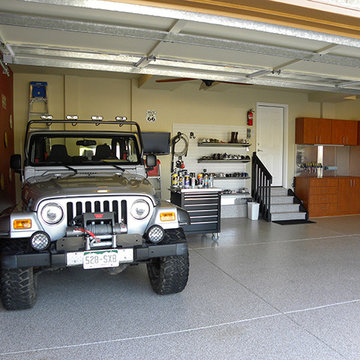
Inspiration pour un grand garage pour deux voitures attenant traditionnel avec un bureau, studio ou atelier.
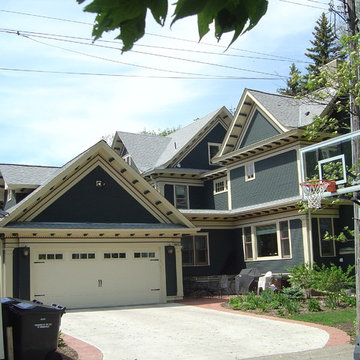
As seen, there is a breezeway mudroom connecting the garage to the home. What is not seen is that the same breezeway extends into the basement of the existing home allowing visitors to directly access the basement game/meeting rooms.
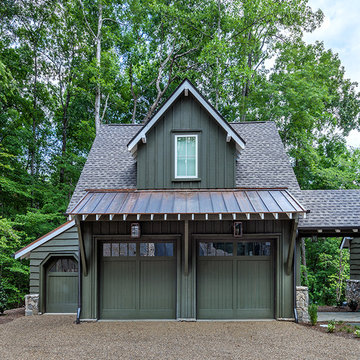
This light and airy lake house features an open plan and refined, clean lines that are reflected throughout in details like reclaimed wide plank heart pine floors, shiplap walls, V-groove ceilings and concealed cabinetry. The home's exterior combines Doggett Mountain stone with board and batten siding, accented by a copper roof.
Photography by Rebecca Lehde, Inspiro 8 Studios.
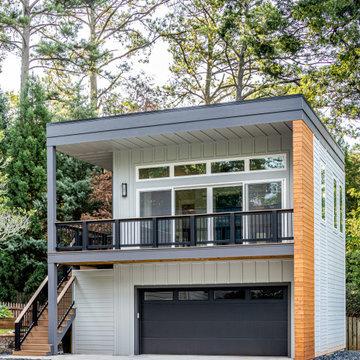
The high point of this project was the smart layout and design that made sure to get every inch of space allowed by Avondale Estate’s unique height, size and massing limits. In addition, the exterior used a variety of materials to create a harmonious and interesting visual that though unique is oh so pleasing to the eye.
Details inside made the space useful, airy and bright. A very large sliding door unit floods the living room and kitchenette with light. The bathroom serves all purposes and doesn’t feel too tight. And the office has plenty of room for visiting clients and long term can provide a bedroom with plenty of closet space if needs change.
The accessory structure successfully includes absolutely every function the homeowner could want with style to spare.
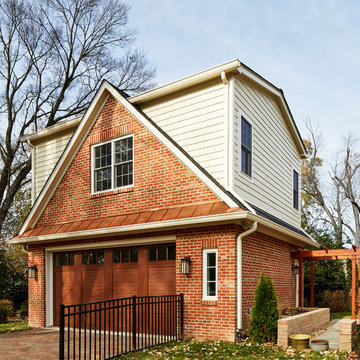
Stacy Zarin Goldberg
Cette photo montre un garage pour deux voitures séparé chic de taille moyenne avec un bureau, studio ou atelier.
Cette photo montre un garage pour deux voitures séparé chic de taille moyenne avec un bureau, studio ou atelier.
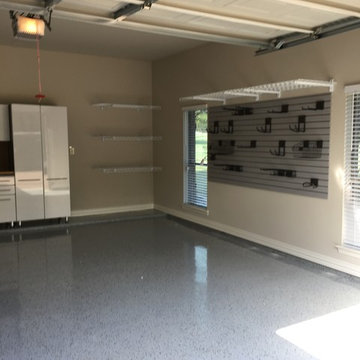
Shelves and slatwall with cabinets and worksurface
Cette image montre un garage pour deux voitures attenant traditionnel de taille moyenne avec un bureau, studio ou atelier.
Cette image montre un garage pour deux voitures attenant traditionnel de taille moyenne avec un bureau, studio ou atelier.
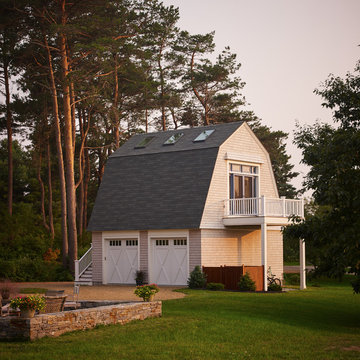
Darren Setlow
Inspiration pour un garage pour deux voitures séparé marin avec un bureau, studio ou atelier.
Inspiration pour un garage pour deux voitures séparé marin avec un bureau, studio ou atelier.
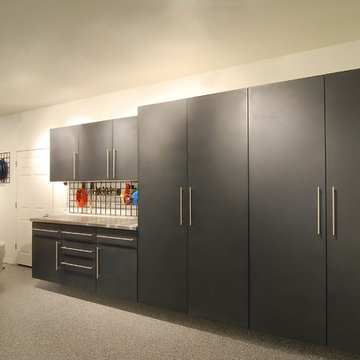
Tall wall-mounted custom cabinets keep all of your garage belongings organized and protected.
Idées déco pour un garage pour deux voitures attenant classique de taille moyenne avec un bureau, studio ou atelier.
Idées déco pour un garage pour deux voitures attenant classique de taille moyenne avec un bureau, studio ou atelier.
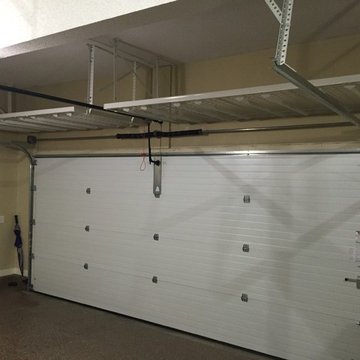
8' x 4' Super Duty Ceiling racks can hold up to 600 lbs each and take advantage of one of the most under utilized storage spaces in the garage.
Cette image montre un garage pour deux voitures attenant traditionnel de taille moyenne avec un bureau, studio ou atelier.
Cette image montre un garage pour deux voitures attenant traditionnel de taille moyenne avec un bureau, studio ou atelier.
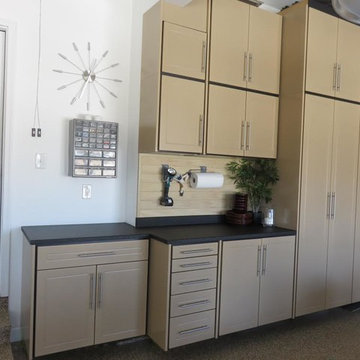
Cette image montre un garage pour deux voitures attenant traditionnel de taille moyenne avec un bureau, studio ou atelier.
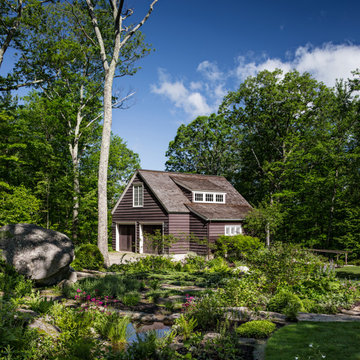
Our client, with whom we had worked on a number of projects over the years, enlisted our help in transforming her family’s beloved but deteriorating rustic summer retreat, built by her grandparents in the mid-1920’s, into a house that would be livable year-‘round. It had served the family well but needed to be renewed for the decades to come without losing the flavor and patina they were attached to.
The house was designed by Ruth Adams, a rare female architect of the day, who also designed in a similar vein a nearby summer colony of Vassar faculty and alumnae.
To make Treetop habitable throughout the year, the whole house had to be gutted and insulated. The raw homosote interior wall finishes were replaced with plaster, but all the wood trim was retained and reused, as were all old doors and hardware. The old single-glazed casement windows were restored, and removable storm panels fitted into the existing in-swinging screen frames. New windows were made to match the old ones where new windows were added. This approach was inherently sustainable, making the house energy-efficient while preserving most of the original fabric.
Changes to the original design were as seamless as possible, compatible with and enhancing the old character. Some plan modifications were made, and some windows moved around. The existing cave-like recessed entry porch was enclosed as a new book-lined entry hall and a new entry porch added, using posts made from an oak tree on the site.
The kitchen and bathrooms are entirely new but in the spirit of the place. All the bookshelves are new.
A thoroughly ramshackle garage couldn’t be saved, and we replaced it with a new one built in a compatible style, with a studio above for our client, who is a writer.
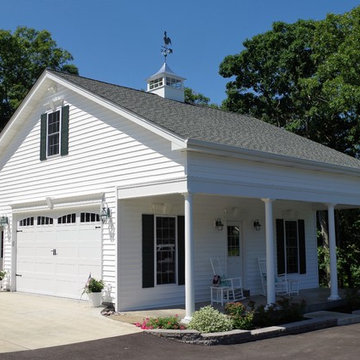
This detached garage near Greensfelder County Park was built to look like the house it sits next to. The lower level is a two car garage with ample work room space. The second floor is a children's play room which could also serve as a nice office space or crating area.
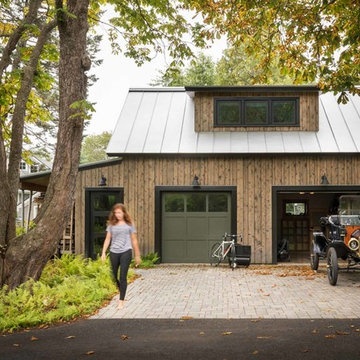
A detached, traditional garage and office that houses the homeowners’ original Ford Model T automobile on the first floor and workspace on the second floor.
Idées déco de garages pour deux voitures avec un bureau, studio ou atelier
4