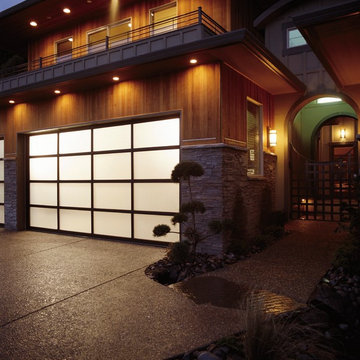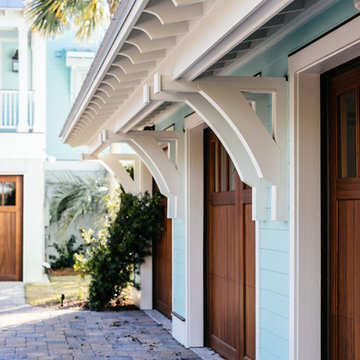Idées déco de garages pour quatre voitures ou plus craftsman
Trier par :
Budget
Trier par:Populaires du jour
1 - 20 sur 97 photos
1 sur 3
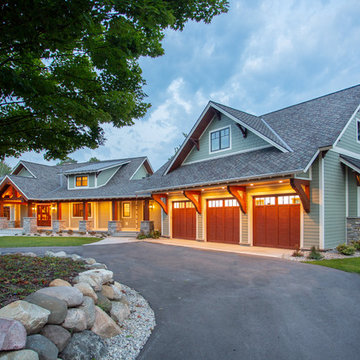
Our clients already had a cottage on Torch Lake that they loved to visit. It was a 1960s ranch that worked just fine for their needs. However, the lower level walkout became entirely unusable due to water issues. After purchasing the lot next door, they hired us to design a new cottage. Our first task was to situate the home in the center of the two parcels to maximize the view of the lake while also accommodating a yard area. Our second task was to take particular care to divert any future water issues. We took necessary precautions with design specifications to water proof properly, establish foundation and landscape drain tiles / stones, set the proper elevation of the home per ground water height and direct the water flow around the home from natural grade / drive. Our final task was to make appealing, comfortable, living spaces with future planning at the forefront. An example of this planning is placing a master suite on both the main level and the upper level. The ultimate goal of this home is for it to one day be at least a 3/4 of the year home and designed to be a multi-generational heirloom.
- Jacqueline Southby Photography
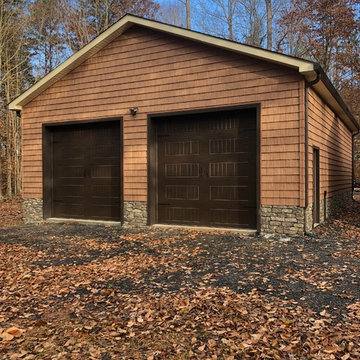
Cette image montre un grand garage pour quatre voitures ou plus séparé craftsman.
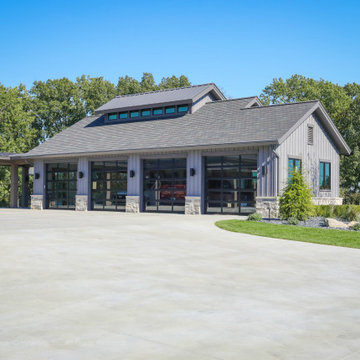
4-stall attached garage serves the home. Clerestory windows in the gable. Reflective glass in the overhead doors.
General Contracting by Martin Bros. Contracting, Inc.; James S. Bates, Architect; Interior Design by InDesign; Photography by Marie Martin Kinney.
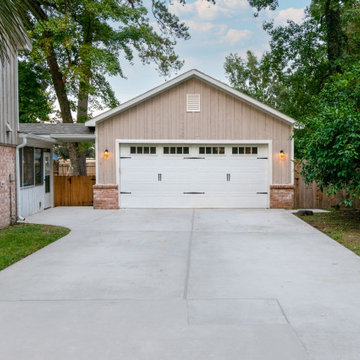
This 4 car garage with workshop a design build project to provide the largest garage possible while still maintaining a large backyard and plenty of open space for the septic field. The garage is a 4 car stacked with a bathroom and a workshop that can hold one car that follows the property line. The front garage has a 10' plate height with the front half with a 9' ceiling with a loft for storage and the back half is open rafter so there is room for a car lift. Workshop is open rafter except the back room that is conditioned.
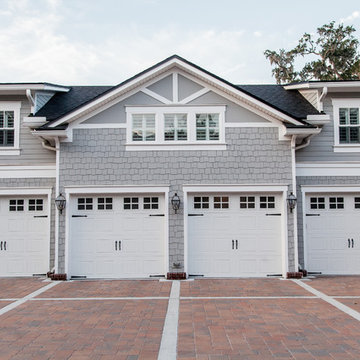
Built by:
J.A. Long, Inc
Design Builders
Exemple d'un grand garage pour quatre voitures ou plus craftsman avec un bureau, studio ou atelier.
Exemple d'un grand garage pour quatre voitures ou plus craftsman avec un bureau, studio ou atelier.
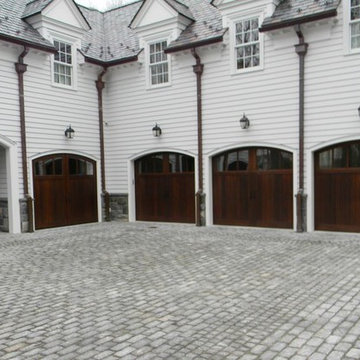
Aménagement d'un grand garage pour quatre voitures ou plus attenant craftsman avec une porte cochère.
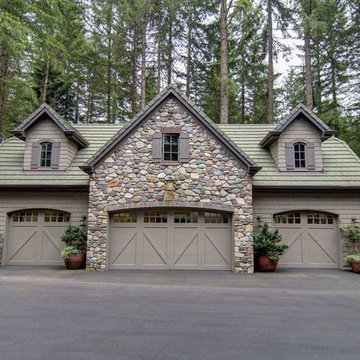
Exemple d'un grand garage pour quatre voitures ou plus séparé craftsman avec un bureau, studio ou atelier.
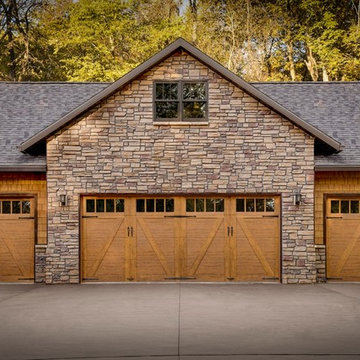
Aménagement d'un grand garage pour quatre voitures ou plus séparé craftsman avec un bureau, studio ou atelier.
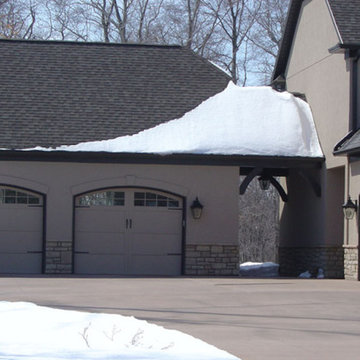
Idée de décoration pour un grand garage pour quatre voitures ou plus séparé craftsman.
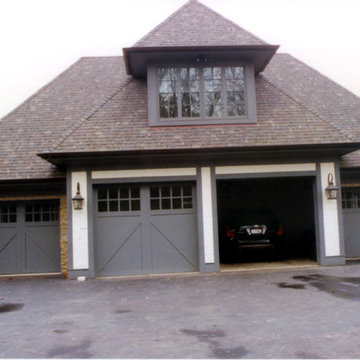
Idées déco pour un garage pour quatre voitures ou plus séparé craftsman de taille moyenne.
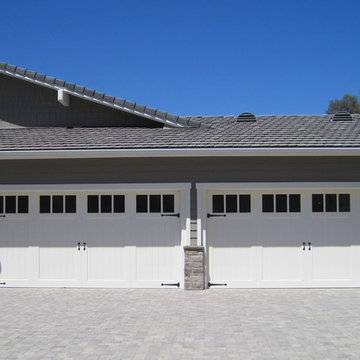
This is a beautiful paint grade wood door with MDF overlays. This door rolls up on tracks. A beautiful compliment to this ranch home..
Réalisation d'un grand garage pour quatre voitures ou plus attenant craftsman.
Réalisation d'un grand garage pour quatre voitures ou plus attenant craftsman.
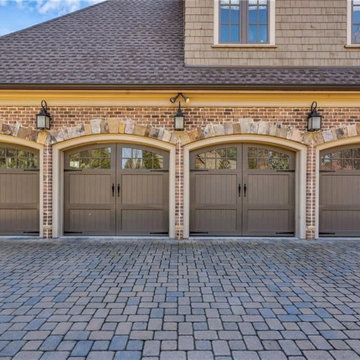
Highlands w/ A16-L Glass Top
Inspiration pour un garage pour quatre voitures ou plus craftsman.
Inspiration pour un garage pour quatre voitures ou plus craftsman.
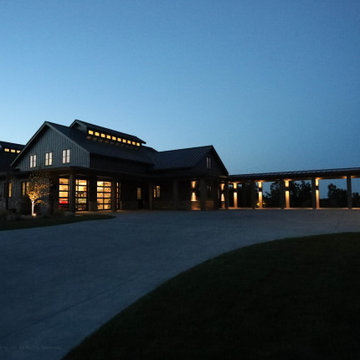
Detached shop with fully finished mancave above. Board and batten siding and stone exterior. Metal roofing. Marvin Ultimate windows and doors. Hope's Landmark Series 175 Steel doors. General Contracting by Martin Bros. Contracting, Inc.; James S. Bates, Architect; Interior Design by InDesign; Photography by Marie Martin Kinney.
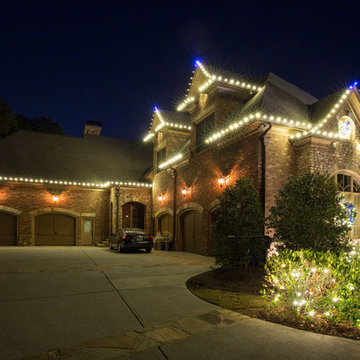
Ilya Zobanov - Gold Lens Media - @atlanta_photographer
Réalisation d'un très grand garage pour quatre voitures ou plus attenant craftsman.
Réalisation d'un très grand garage pour quatre voitures ou plus attenant craftsman.
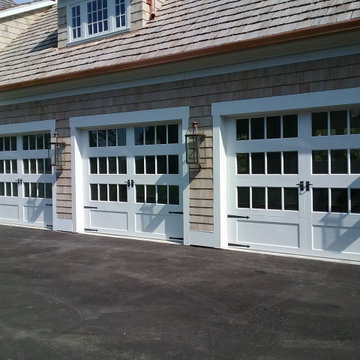
For this luxury homebuilder, custom garage doors were the only option to top off the design of an expansive attached garage for this fabulous residence built in Town & Country Mo. Even though standard and semi-custom garage doors are more economical, a custom garage door is used when a very specific aesthetic is desired for a one-of-a-kind-design. We'll work from professional renderings and exact specifications with certain garage door manufacturers so a handcrafted door can be made and installed to meet your needs. The project shown here is stunning! | Project and Photo Credits: ProLift Garage Doors of St. Louis | Homebuilder: Period Restoration
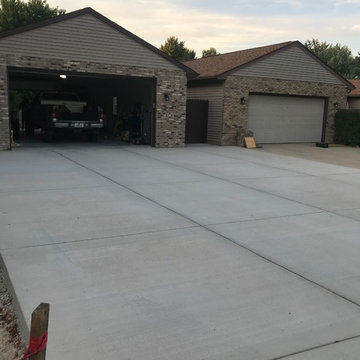
Large 24 x 36 detached garage with a 16 x 8 and 9 x 7 overhead bay doors. Shingled roof with front brick facade similar to existing garage.
Réalisation d'un grand garage pour quatre voitures ou plus séparé craftsman avec un bureau, studio ou atelier.
Réalisation d'un grand garage pour quatre voitures ou plus séparé craftsman avec un bureau, studio ou atelier.
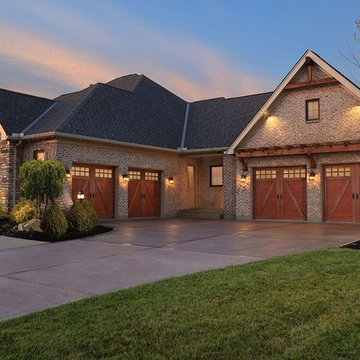
Idée de décoration pour un garage pour quatre voitures ou plus attenant craftsman de taille moyenne.

John Walsh - iShootYourProperty
Exemple d'un grand garage pour quatre voitures ou plus séparé craftsman.
Exemple d'un grand garage pour quatre voitures ou plus séparé craftsman.
Idées déco de garages pour quatre voitures ou plus craftsman
1
