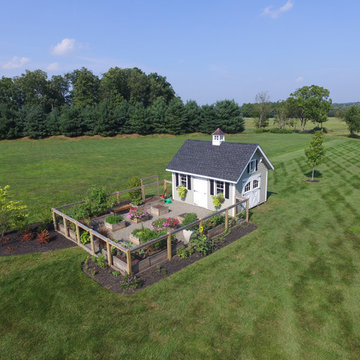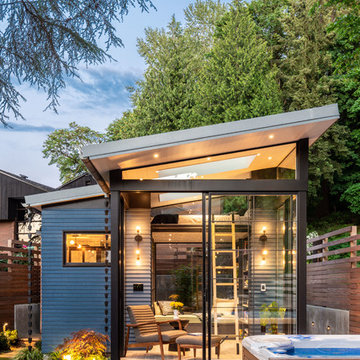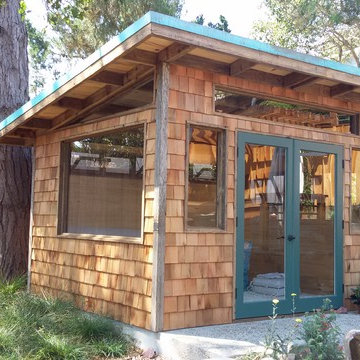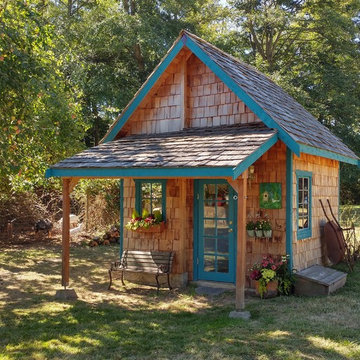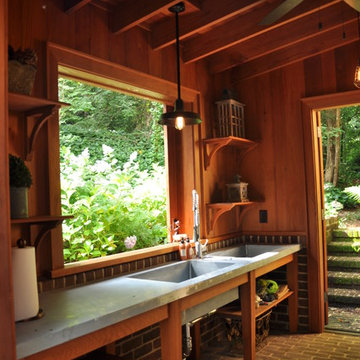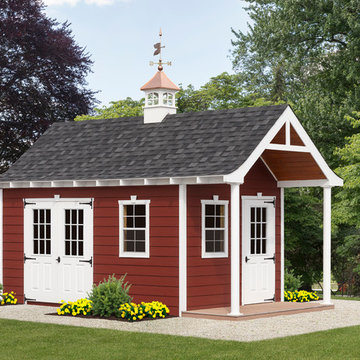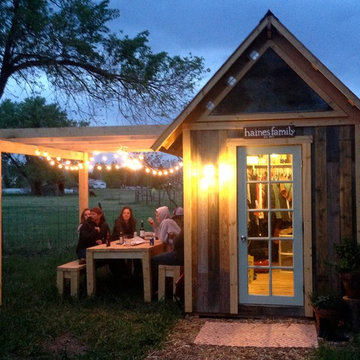Idées déco de garages et abris de jardin - garages transformés en pièce habitable, garages avec abri de jardin
Trier par :
Budget
Trier par:Populaires du jour
1 - 20 sur 3 207 photos
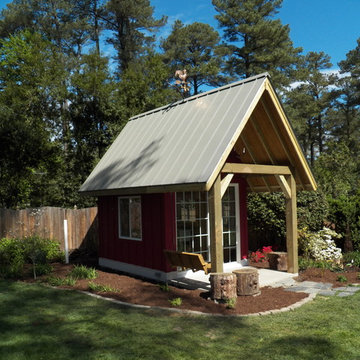
Virginia Tradition Builders LLC
Cette image montre un abri de jardin séparé chalet.
Cette image montre un abri de jardin séparé chalet.
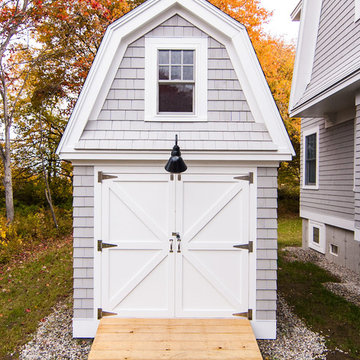
Kelley Raffaele
Réalisation d'un abri de jardin séparé champêtre de taille moyenne.
Réalisation d'un abri de jardin séparé champêtre de taille moyenne.
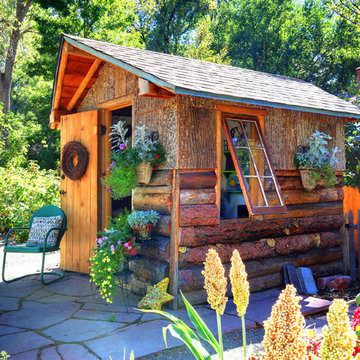
Denver Image Photography
Cette photo montre un petit abri de jardin séparé montagne.
Cette photo montre un petit abri de jardin séparé montagne.
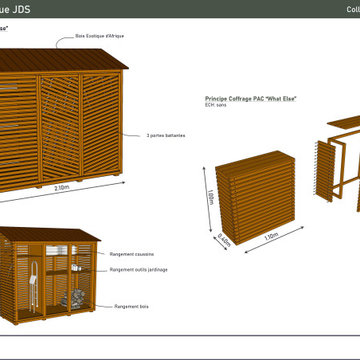
Découvrez ce bel abri en bois conçu par notre architecte paysagiste et ensuite réalisé par notre artisan menuisier. Rangez tout votre matériel de jardinage ainsi que vos accessoires extérieurs dans un endroit spécialement pensé pour votre jardin.
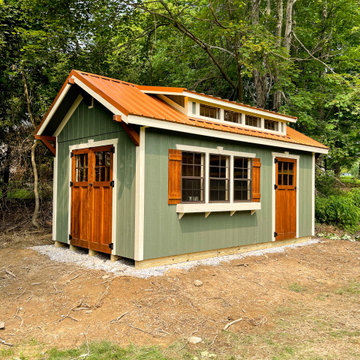
The Craftsman has a beautiful roof that allows more light into the space. The extra door makes this a great model when you need easy access to the space. This has been a great option for people who need a workshop, potting shed, or pool house.

At 8.15 meters by 4.65 meters, this is a pretty big garden room! It is also a very striking one. It was designed and built by Swift Garden Rooms in close collaboration with their clients.
Designed to be a home office, the customers' brief was that the building could also be used as an occasional guest bedroom.
Swift Garden Rooms have a Project Planner where you specify the features you would like your garden room to have. When completing the Project Planner, Swift's client said that they wanted to create a garden room with lots of glazing.
The Swift team made this happen with a large set of powder-coated aluminum sliding doors on the front wall and a smaller set of sliding doors on the sidewall. These have been positioned to create a corner of glazing.
Beside the sliding doors on the front wall, a clever triangular window has been positioned. The way this butts into the Cedar cladding is clever. To us, it looks like the Cedar cladding has been folded back to reveal the window!
The sliding doors lead out onto a custom-designed, grey composite deck area. This helps connect the garden room with the garden it sits in.
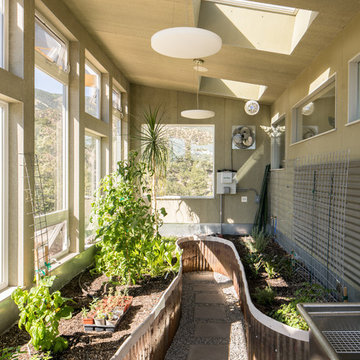
David Lauer Photography
Idées déco pour un abri de jardin attenant contemporain de taille moyenne.
Idées déco pour un abri de jardin attenant contemporain de taille moyenne.

What our clients needed:
• Create a garden folly that doubles as a well-built shed for crafts and storage.
• Size the structure large enough for comfortable storage without dominating the garden.
• Discreetly locate the shed in the far corner of the rear yard while maintaining existing trees.
• Ensure that the structure is protected from the weather and carefully detailed to deter access of wildlife and rodents.
FUNCTION
• Construct the shed slab close to grade to permit easy access for bicycle storage, while building shed walls above grade to ensure against termites and dryrot.
• Install a French door and operable casement windows to admit plenty of daylight and provide views to the garden.
• Include rugged built-in work bench, shelves, bike racks and tool storage for a rustic well-organized and efficient space.
• Incorporate GFIC electrical service for safe access to power at this distant corner of the yard.
• Position energy-efficient interior lighting to ensure space can be used year-round.
• Switch control of exterior light from house and from shed for ease of command.
AESTHETICS
• Design and detail the shed to coordinate with the Arts and Crafts style house.
• Include an arbor for future flowering vines, further softening the shed’s garden presence.
• Simple and rustic interior surfaces ensure that the space is easy to clean.
• Create an aged and softly weathered appearance, and protect the exterior siding by finishing the cedar with a custom-colored semi-transparent stain.
INNOVATIVE MATERIALS AND CONSTRUCTION
• Factory-built components were pre-assembled to allow for a speedy assembly and for a shorter on-site construction schedule.
• Each component was easily transported through the yard without disturbing garden features.
• Decorative exterior trim frames the door and windows, while a simpler trim is used inside the unadorned shed.
OBSTACLE OVERCOME
• The structure is located in the corner of the yard to avoid disturbance of a curly willow tree.
• The low-profile structure is positioned close to property lines while staying beneath the allowable daylight plane for structures.
• To comply with daylight plane close to fence, the roof form combines hip and gable forms, with door located at gable end.
• The height of the modest interior is maximized, without exceeding the allowable building height.
CRAFTSMANSHIP
• The concrete slab was precisely formed and finished for ease of shed assembly before the factory-built components were delivered to site.
• Precision planning meant the pre-framed door fit exactly between raised concrete curb.
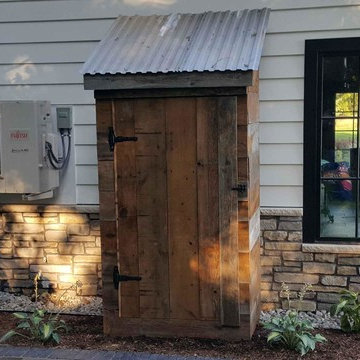
This outdoor storage shed sits across from the outdoor patio and kitchen space. The rustic shed was built almost entirely from recycled materials such as barn wood and corrugated metal.
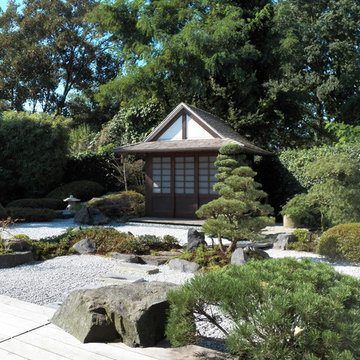
www.kokeniwa.de
Inspiration pour un petit abri de jardin séparé asiatique.
Inspiration pour un petit abri de jardin séparé asiatique.
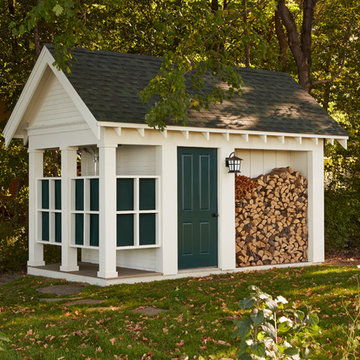
Architecture & Interior Design: David Heide Design Studio Photo: Susan Gilmore Photography
Aménagement d'un abri de jardin séparé classique.
Aménagement d'un abri de jardin séparé classique.
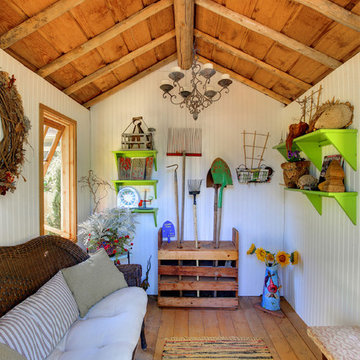
Denver Image Photography
Idée de décoration pour un petit abri de jardin séparé chalet.
Idée de décoration pour un petit abri de jardin séparé chalet.
Idées déco de garages et abris de jardin - garages transformés en pièce habitable, garages avec abri de jardin
1



