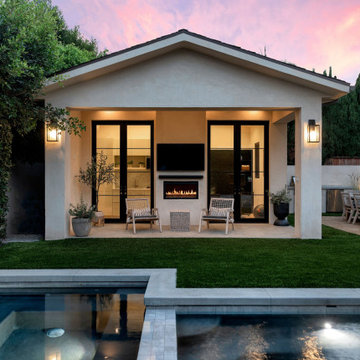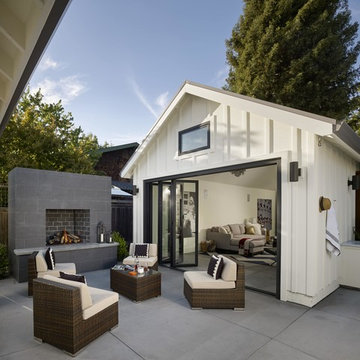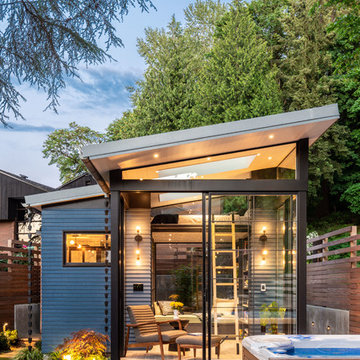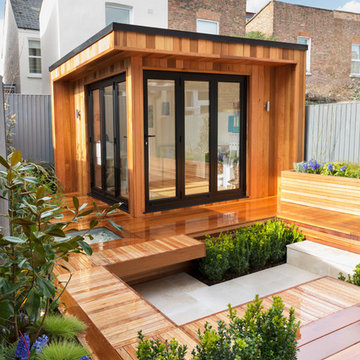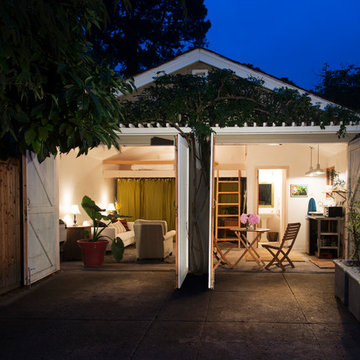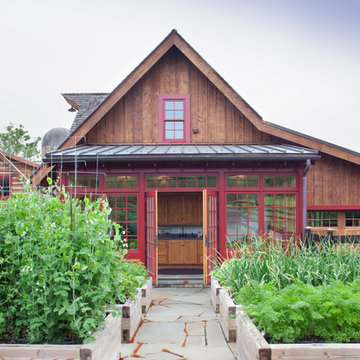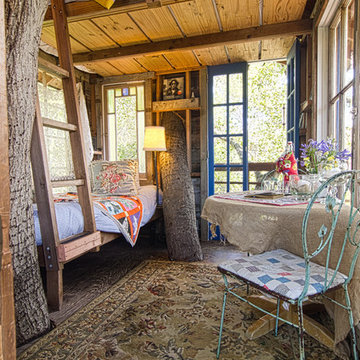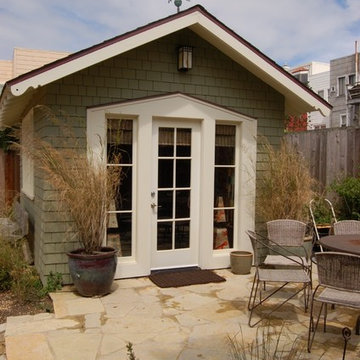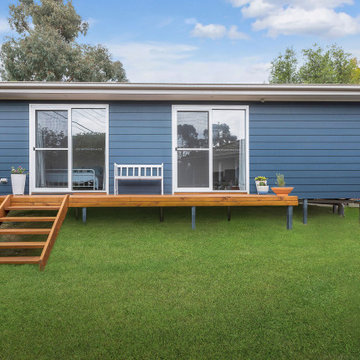Idées déco de garages transformés en pièce habitable avec une pergola
Trier par :
Budget
Trier par:Populaires du jour
1 - 20 sur 1 257 photos
1 sur 3

A simple exterior with glass, steel, concrete, and stucco creates a welcoming vibe.
Réalisation d'une petite maison d'amis séparée design.
Réalisation d'une petite maison d'amis séparée design.
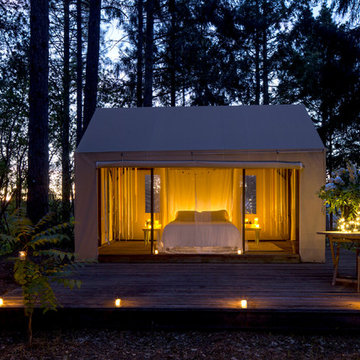
David Wakely
Inspiration pour une petite maison d'amis séparée traditionnelle.
Inspiration pour une petite maison d'amis séparée traditionnelle.
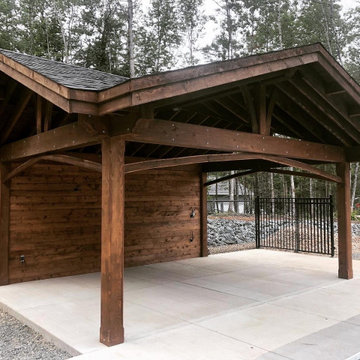
Inspiration pour un garage chalet de taille moyenne avec une pergola.
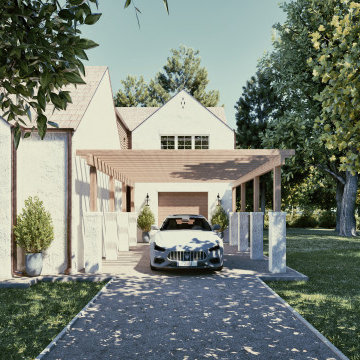
Aménagement d'un garage pour deux voitures attenant classique de taille moyenne avec une pergola.
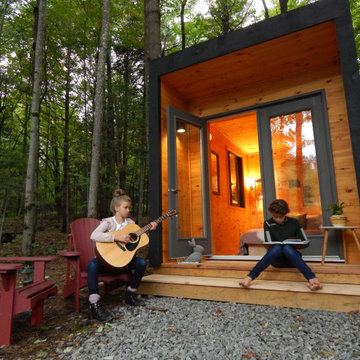
Studio 108 by Lekker Studio located in Huntsville Ontario.
We provide well built and good looking bunkies, guest rooms and backyard studios for your home or cottage.
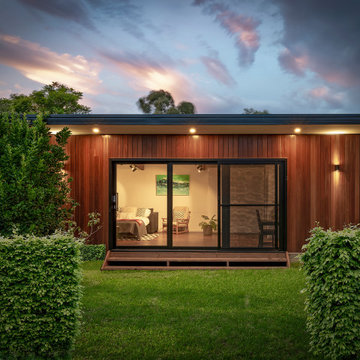
garden studio, granny flat, modular design, sustainable
Réalisation d'une maison d'amis séparée design.
Réalisation d'une maison d'amis séparée design.
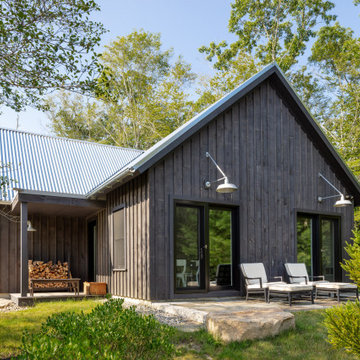
Guest Cottage /
Photographer: Robert Brewster Photography /
Architect: Matthew McGeorge, McGeorge Architecture Interiors
Cette image montre une grande maison d'amis séparée rustique.
Cette image montre une grande maison d'amis séparée rustique.
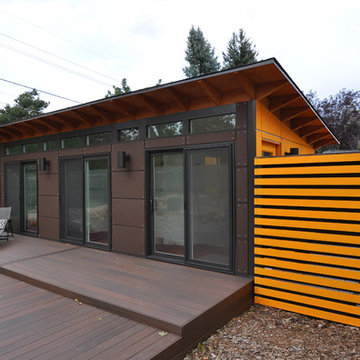
Light pours into the front of this home office. The Studio Shed has 3 sliding doors - one enters a client waiting area, while the other two access the office itself.
Photo by Studio Shed
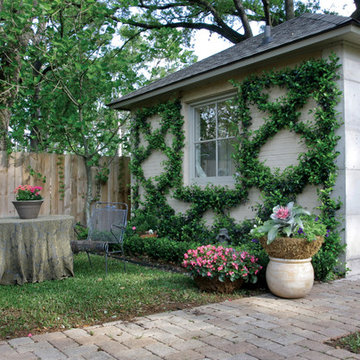
This a later shot of the "little house" -- a wonderful guest quarters with a bath. This space has served as an temporary workspace/studio for an artist displaced from New Orleans by Hurricane Katrina, a virtually sound-proof music studio and a Mancave. Photo by Chad Chenier
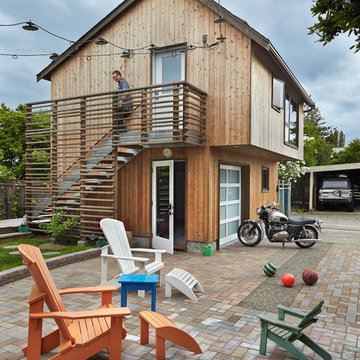
Benjamin Benschneider
A Seattle family was expecting their third child and hoping to find space for an additional bedroom within their existing one-story home. A small second floor addition was considered but the cost and disruption to the family living space presented serious drawbacks. A new detached garage and DADU (Detached Accessory Dwelling Unit), to be located in the backyard, was proposed to free up the existing basement garage for the new bedroom. The new building is modest and simple, designed with a scale and character to complement the existing house and neighborhood.
Idées déco de garages transformés en pièce habitable avec une pergola
1


