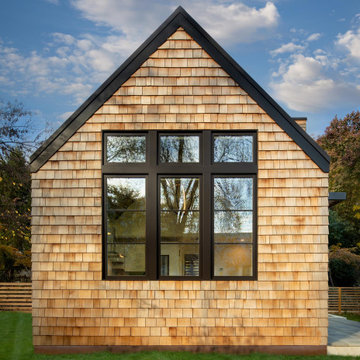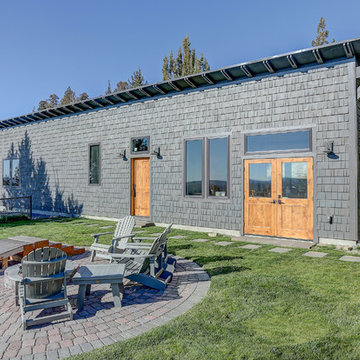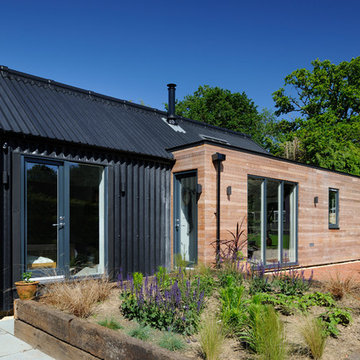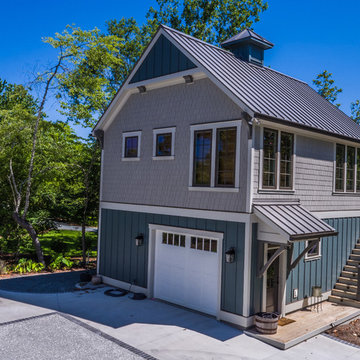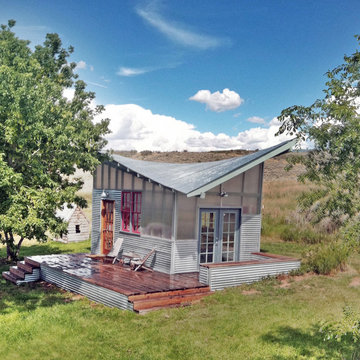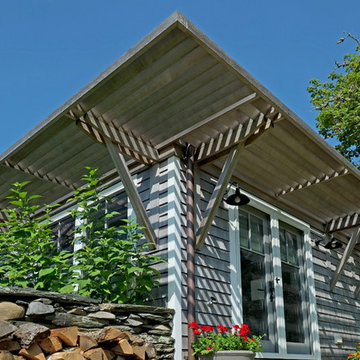Idées déco de garages transformés en pièce habitable bleus
Trier par :
Budget
Trier par:Populaires du jour
1 - 20 sur 121 photos
1 sur 3

2 Bedroom granny Flat with merbau deck
Exemple d'une maison d'amis séparée tendance de taille moyenne.
Exemple d'une maison d'amis séparée tendance de taille moyenne.
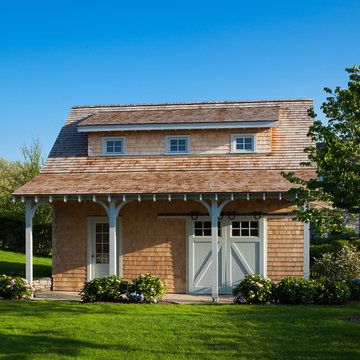
Bluestar Construction - Builder
Sam Oberter - Photography
Réalisation d'une maison d'amis tradition.
Réalisation d'une maison d'amis tradition.
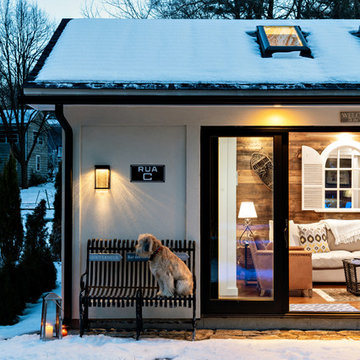
Credit Dan Cutrona
Design, Prewire, Installation and Programming for
Audio / Video
Lighting Control
Network
Home Automation
Cette photo montre une grande maison d'amis séparée moderne.
Cette photo montre une grande maison d'amis séparée moderne.
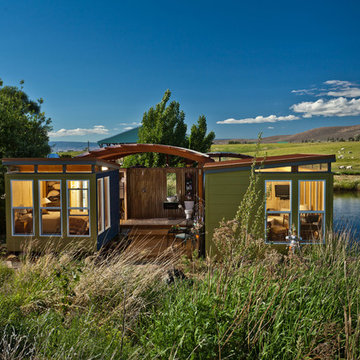
A wide shot of both Modern-Sheds added to a pre-existing outdoor living complex in Ellensburg Washington. The blue one serves as a bedroom, the yellow as a living room. Dominic AZ Bonuccelli

At 8.15 meters by 4.65 meters, this is a pretty big garden room! It is also a very striking one. It was designed and built by Swift Garden Rooms in close collaboration with their clients.
Designed to be a home office, the customers' brief was that the building could also be used as an occasional guest bedroom.
Swift Garden Rooms have a Project Planner where you specify the features you would like your garden room to have. When completing the Project Planner, Swift's client said that they wanted to create a garden room with lots of glazing.
The Swift team made this happen with a large set of powder-coated aluminum sliding doors on the front wall and a smaller set of sliding doors on the sidewall. These have been positioned to create a corner of glazing.
Beside the sliding doors on the front wall, a clever triangular window has been positioned. The way this butts into the Cedar cladding is clever. To us, it looks like the Cedar cladding has been folded back to reveal the window!
The sliding doors lead out onto a custom-designed, grey composite deck area. This helps connect the garden room with the garden it sits in.
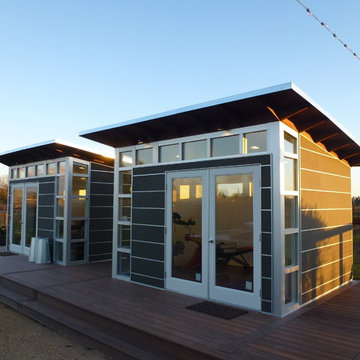
Home office, workout studio - how would you use your Studio Shed(s)?
Cette photo montre une maison d'amis séparée tendance.
Cette photo montre une maison d'amis séparée tendance.
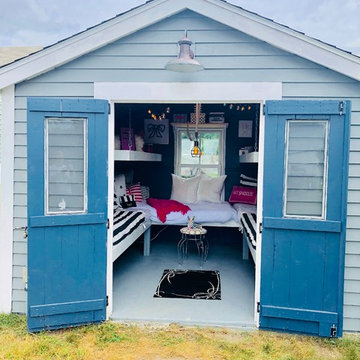
Kerrin Frank
Idée de décoration pour une maison d'amis séparée marine de taille moyenne.
Idée de décoration pour une maison d'amis séparée marine de taille moyenne.
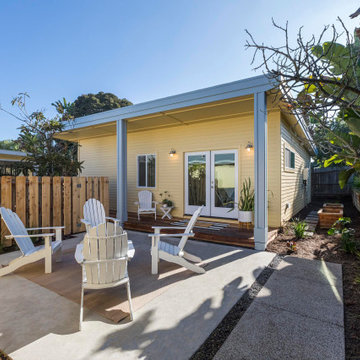
This Accessory Dwelling Unit (ADU) is 745 SF complete with two bedrooms and two baths. It is a City of Encinitas Permit Ready ADU designed by Design Path Studio. This guest house showcases outdoor living with its wood deck and outdoor fire pit area. A key feature is a beautiful tiled roll-in shower that is ADA compliant.
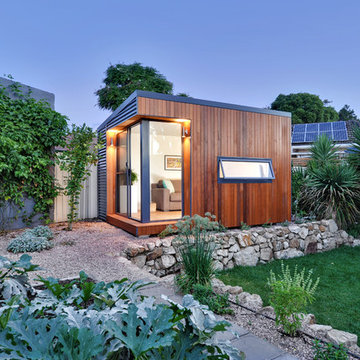
Beautiful backyard room to escape for a little quiet time.
Cooba design.
Aménagement d'une petite maison d'amis séparée contemporaine.
Aménagement d'une petite maison d'amis séparée contemporaine.
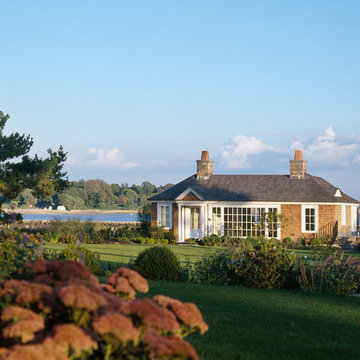
Mark P. Finlay Architects, AIA
Photo by Durston Saylor
Réalisation d'une grande maison d'amis séparée marine.
Réalisation d'une grande maison d'amis séparée marine.
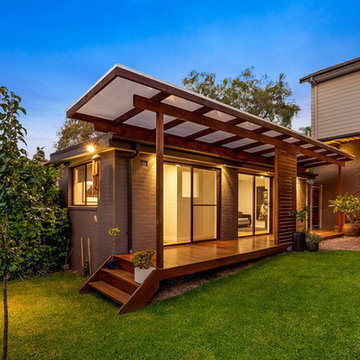
1 Bedroom granny flat. -
Photography: Tait Martin Of Northern Exposure Real Estate Photography
Idée de décoration pour une maison d'amis séparée design de taille moyenne.
Idée de décoration pour une maison d'amis séparée design de taille moyenne.
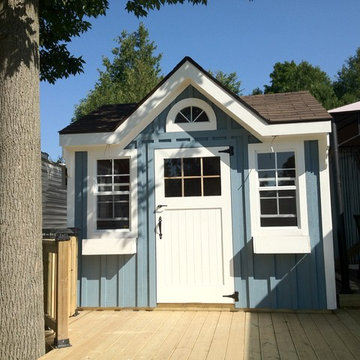
Decor by Christine
Réalisation d'une maison d'amis tradition.
Réalisation d'une maison d'amis tradition.
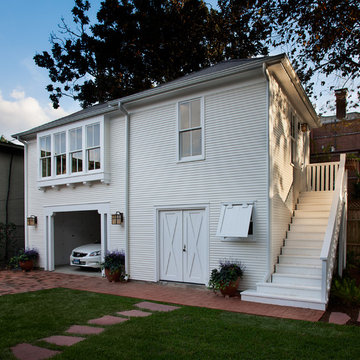
www.zacseewaldphotography.com
Idée de décoration pour une maison d'amis séparée tradition de taille moyenne.
Idée de décoration pour une maison d'amis séparée tradition de taille moyenne.
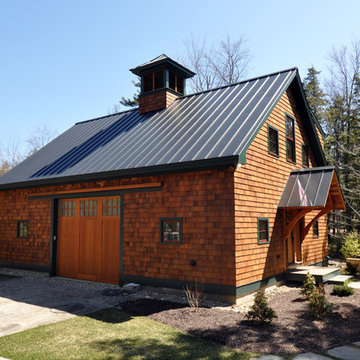
Outbuildings grow out of their particular function and context. Design maintains unity with the main house and yet creates interesting elements to the outbuildings itself, treating it like an accent piece.
Idées déco de garages transformés en pièce habitable bleus
1


