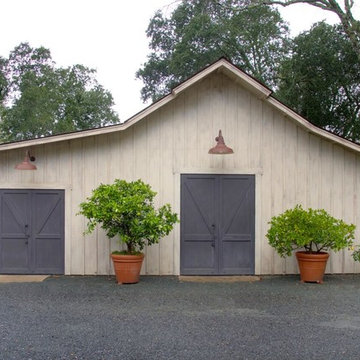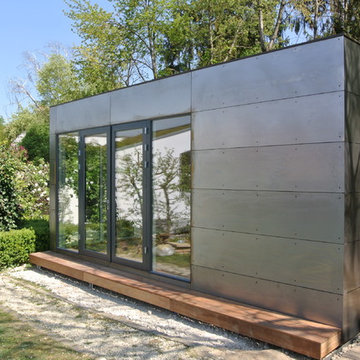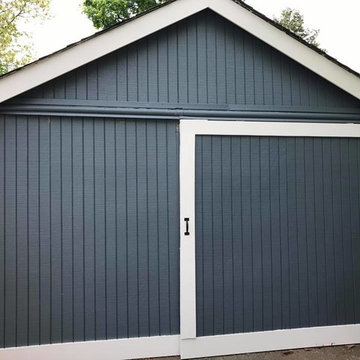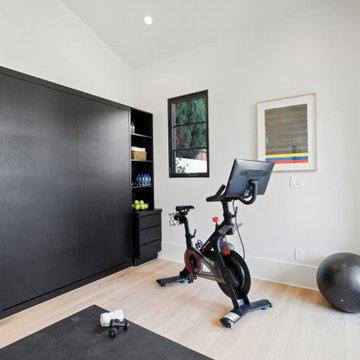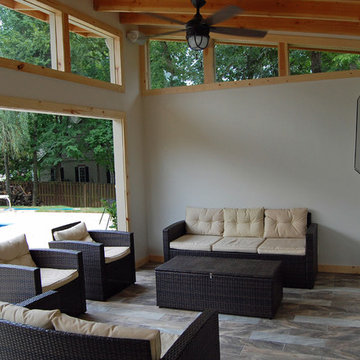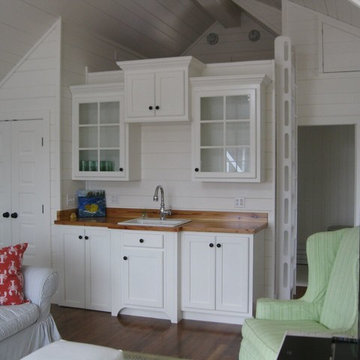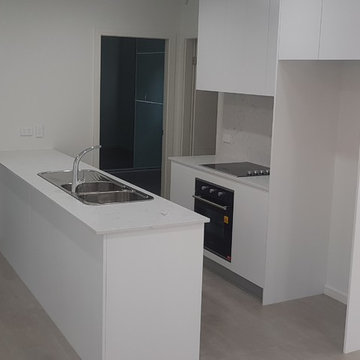Idées déco de garages transformés en pièce habitable gris
Trier par :
Budget
Trier par:Populaires du jour
1 - 20 sur 83 photos
1 sur 3
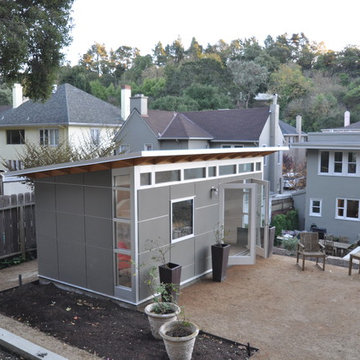
Looking from the top of the furthest terraced step of the yard. This guest bedroom via the Designer Series from Studio Shed will welcome plenty of natural California sunshine.
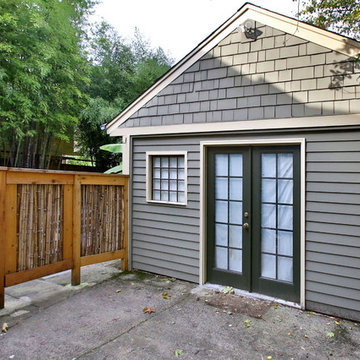
BUNGALOW WITH A MODERN TWIST
Nestled off the park on a gorgeous Irvington tree lined street sits this meticulously maintained and redesigned Bungalow. A true master suite offers all the musts: walk-in closet vaulted ceiling and spacious private bath. The modern, open kitchen overlooks the lush back yard. Recent updates completed throughout. Located in one of Portland’s top neighborhoods.
Contact us for more information about this property at info@danagriggs.com or visit our website at www.DanaGriggs.com
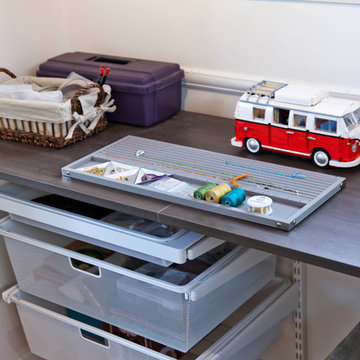
The owners got smart with their shed. They installed a built-in desk with storage for art, sewing and photography supplies. Also, check out that sweet LEGO bus, man.
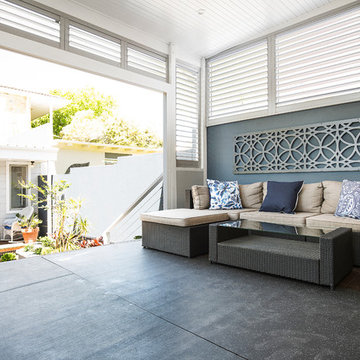
Outdoor Entertainment area
Inspiration pour une petite maison d'amis séparée marine.
Inspiration pour une petite maison d'amis séparée marine.
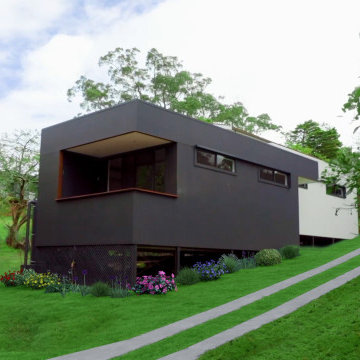
Two bedroom modern granny flat
Cette image montre une petite maison d'amis séparée minimaliste.
Cette image montre une petite maison d'amis séparée minimaliste.
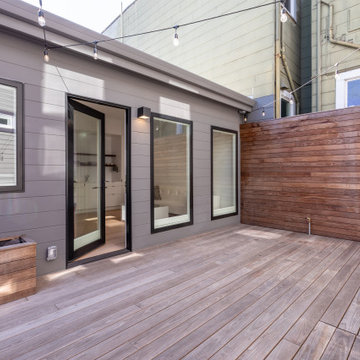
At the site level, our first priority is to remove all the existing clutters (such as a light well, stairs and level changes) in order to create a unified outdoor space that serves both the ADU and the main residence.
With a total interior space of 14'X24', we aimed to create maximum efficiency by finding the optimal proportions for the rooms, and by locating all fixtures and appliances linearly along the long back wall. All white cabinets with stainless steel appliances and hardware, as well as the overall subdued material palette are essential in creating a modern simplicity. Other highlights include a curbless shower entry and a wall-hung toilet. The small but comfortable bath is suffused with natural light thanks to a generous skylight. The overall effect is a tranquil retreat carved out from a dense and somewhat chaotic urban block in one of San Francisco's most busy and vibrant neighborhoods.
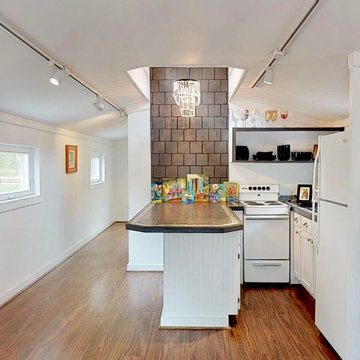
The Guest Apartment Studio is above the center aisle & features a small kitchenette with seating for 4 and full bathroom along with views of the entire property!
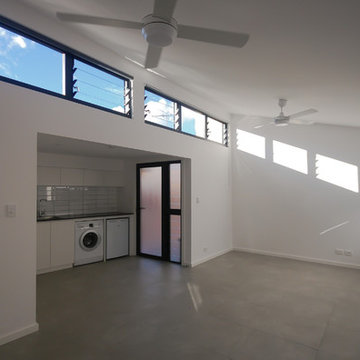
New 35m2 studio attached to an existing garage
Exemple d'une petite maison d'amis séparée tendance.
Exemple d'une petite maison d'amis séparée tendance.
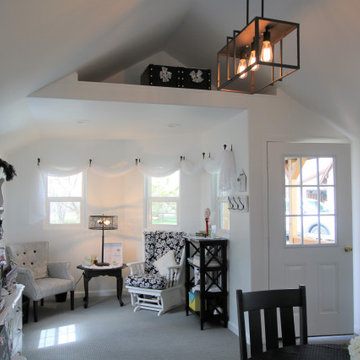
Take a look at what possibilities there are for a tiny house. Client purchased one of our Old Hickory Sheds and converted it into a Tiny House.
How beautiful, warm and elegant. Just right for your guests or your own personal space to do those projects.
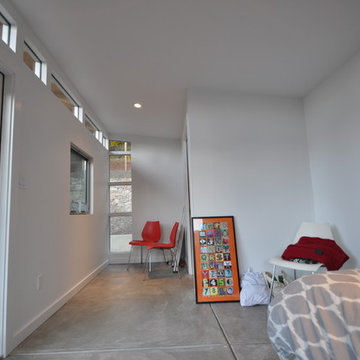
A satellite guest room or bedroom - finished with a bathroom and welcoming 72" French Doors.
Cette photo montre une très grande maison d'amis séparée moderne.
Cette photo montre une très grande maison d'amis séparée moderne.
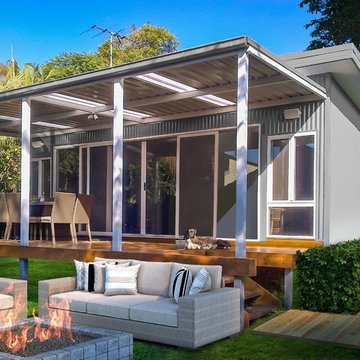
Beach Shack Granny Flat
Exemple d'une maison d'amis séparée tendance de taille moyenne.
Exemple d'une maison d'amis séparée tendance de taille moyenne.

Glenn Hettinger photo
Idées déco pour une maison d'amis séparée victorienne de taille moyenne.
Idées déco pour une maison d'amis séparée victorienne de taille moyenne.
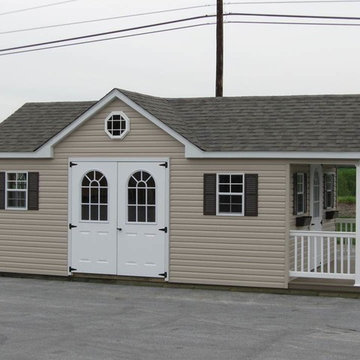
This A-Frame style shed has vinyl siding, the dormer package, an added porch, as well as multiple other add-ons. The inside can be converted to contain a separate area for pool equipment, changing rooms, a bathroom, a play room, and a pool equipment storage area. We can customise the shed to your property and your pool, providing exactly what you need.
Idées déco de garages transformés en pièce habitable gris
1


