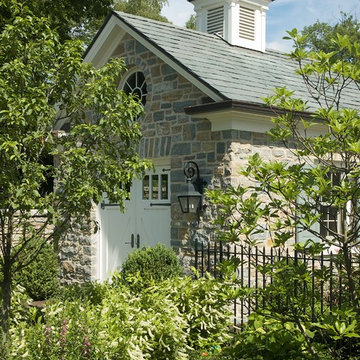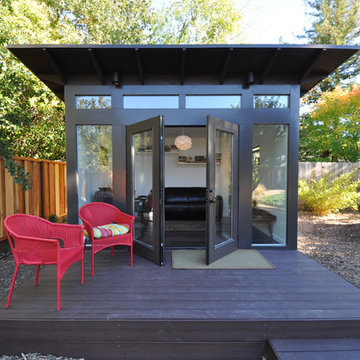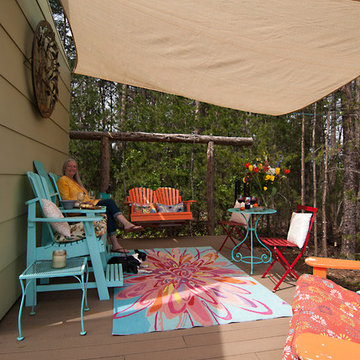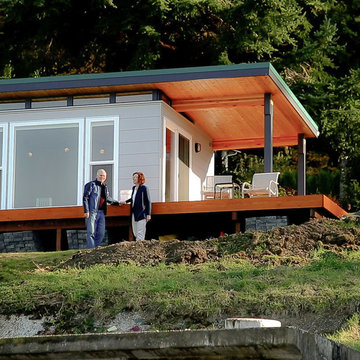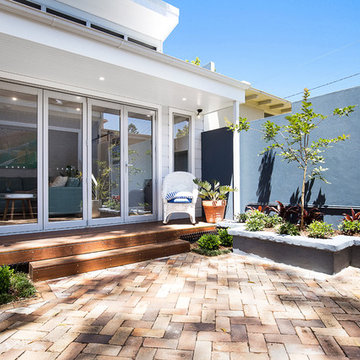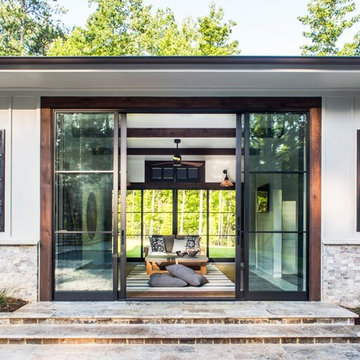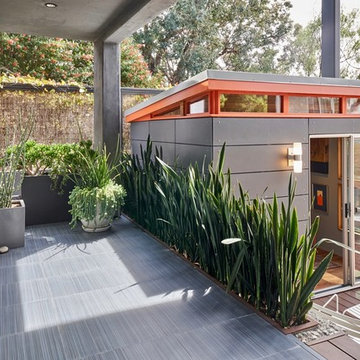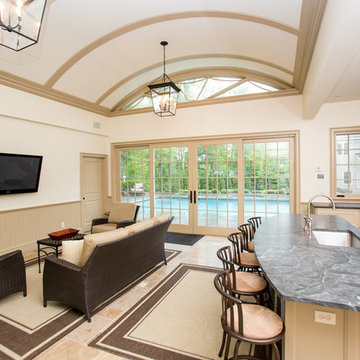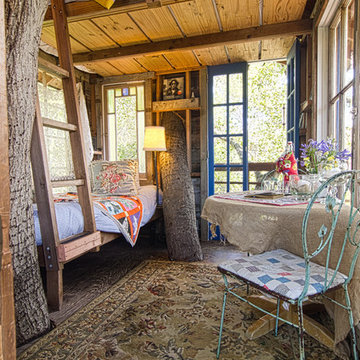Idées déco de garages transformés en pièce habitable
Trier par :
Budget
Trier par:Populaires du jour
121 - 140 sur 1 233 photos
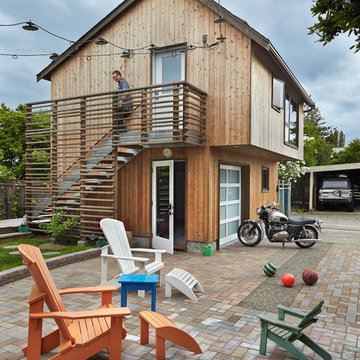
Benjamin Benschneider
A Seattle family was expecting their third child and hoping to find space for an additional bedroom within their existing one-story home. A small second floor addition was considered but the cost and disruption to the family living space presented serious drawbacks. A new detached garage and DADU (Detached Accessory Dwelling Unit), to be located in the backyard, was proposed to free up the existing basement garage for the new bedroom. The new building is modest and simple, designed with a scale and character to complement the existing house and neighborhood.
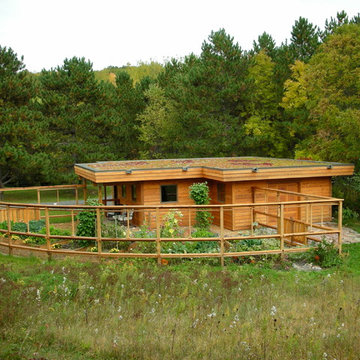
Green roof in full sun is harder than in the shade.
Sterilized shale is used here over slightly sloped rubber membrane with sedum plants plugged into shale and then watered with drip irrigation for first two summers depending on rain amount. Garden fence holds back deer, rabbits and ground hogs. Roof scuppers provide water to the butterfly garden. Raised beds mean less bending over and better weed control.
tkd
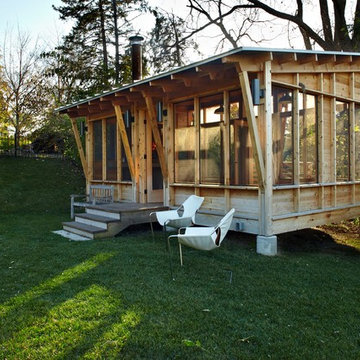
Project by Home Tailors Building & Remodeling + M.Valdes Architects
Photos by George Heinrich Photography
Cette photo montre une maison d'amis montagne.
Cette photo montre une maison d'amis montagne.
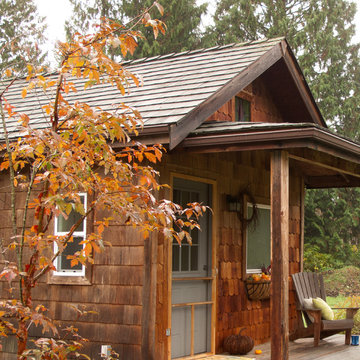
In fall the warm foliage of the paperbark maple plays beautifully of the cedar siding od this rustic garden cabin
Le jardinet
Réalisation d'une maison d'amis séparée chalet.
Réalisation d'une maison d'amis séparée chalet.
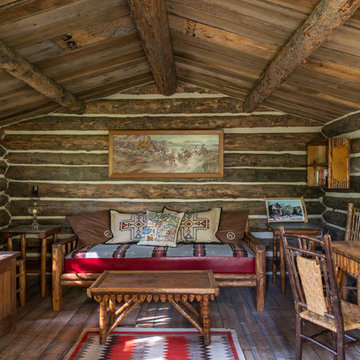
Peter Zimmerman Architects // Peace Design // Audrey Hall Photography
Exemple d'une maison d'amis montagne.
Exemple d'une maison d'amis montagne.

Glenn Hettinger photo
Idées déco pour une maison d'amis séparée victorienne de taille moyenne.
Idées déco pour une maison d'amis séparée victorienne de taille moyenne.

At 8.15 meters by 4.65 meters, this is a pretty big garden room! It is also a very striking one. It was designed and built by Swift Garden Rooms in close collaboration with their clients.
Designed to be a home office, the customers' brief was that the building could also be used as an occasional guest bedroom.
Swift Garden Rooms have a Project Planner where you specify the features you would like your garden room to have. When completing the Project Planner, Swift's client said that they wanted to create a garden room with lots of glazing.
The Swift team made this happen with a large set of powder-coated aluminum sliding doors on the front wall and a smaller set of sliding doors on the sidewall. These have been positioned to create a corner of glazing.
Beside the sliding doors on the front wall, a clever triangular window has been positioned. The way this butts into the Cedar cladding is clever. To us, it looks like the Cedar cladding has been folded back to reveal the window!
The sliding doors lead out onto a custom-designed, grey composite deck area. This helps connect the garden room with the garden it sits in.
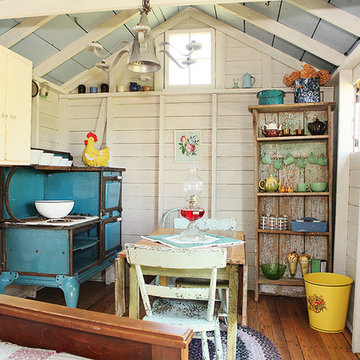
Julie Ranee Photography © 2012 Houzz
Cette image montre une maison d'amis style shabby chic.
Cette image montre une maison d'amis style shabby chic.
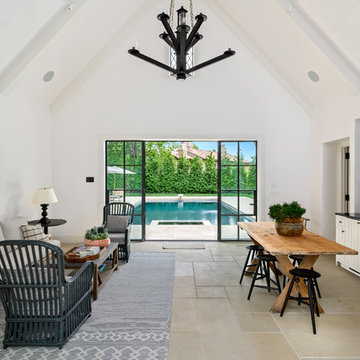
There is lots of room to relax in the bright open air space with the pool on one side and English garden on the other.
Cette photo montre une grande maison d'amis séparée chic.
Cette photo montre une grande maison d'amis séparée chic.
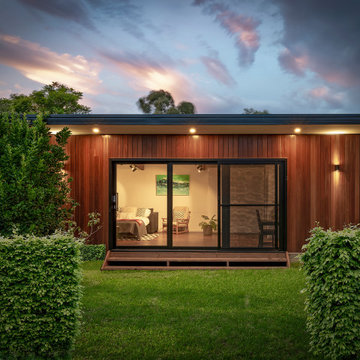
garden studio, granny flat, modular design, sustainable
Réalisation d'une maison d'amis séparée design.
Réalisation d'une maison d'amis séparée design.
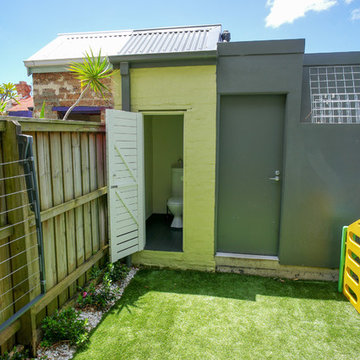
We kept the old out door toilet for the entertaining guest and having a downstairs WC but the arrival of a new baby the indoor toilet promted the whole renovation. Storage area to the back and a garage door opens to the laneway.
Idées déco de garages transformés en pièce habitable
7


