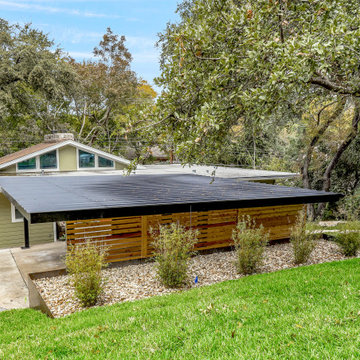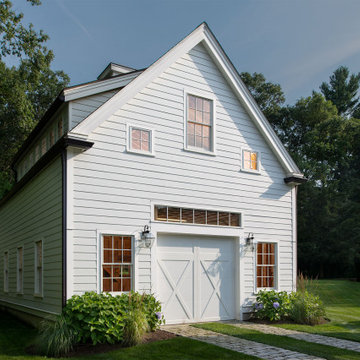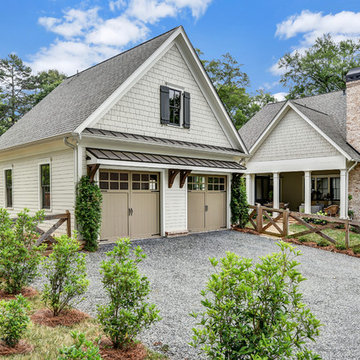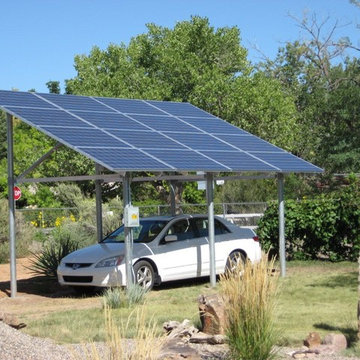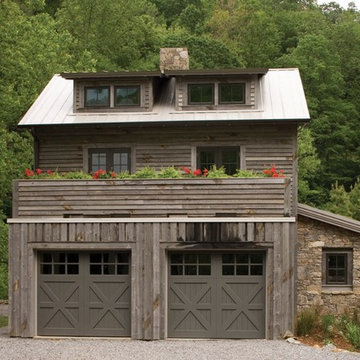Idées déco de garages verts
Trier par :
Budget
Trier par:Populaires du jour
1 - 20 sur 5 968 photos
1 sur 2
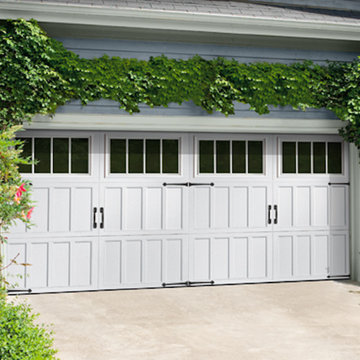
Inspiration pour un garage pour deux voitures attenant traditionnel de taille moyenne.

Looking at this home today, you would never know that the project began as a poorly maintained duplex. Luckily, the homeowners saw past the worn façade and engaged our team to uncover and update the Victorian gem that lay underneath. Taking special care to preserve the historical integrity of the 100-year-old floor plan, we returned the home back to its original glory as a grand, single family home.
The project included many renovations, both small and large, including the addition of a a wraparound porch to bring the façade closer to the street, a gable with custom scrollwork to accent the new front door, and a more substantial balustrade. Windows were added to bring in more light and some interior walls were removed to open up the public spaces to accommodate the family’s lifestyle.
You can read more about the transformation of this home in Old House Journal: http://www.cummingsarchitects.com/wp-content/uploads/2011/07/Old-House-Journal-Dec.-2009.pdf
Photo Credit: Eric Roth
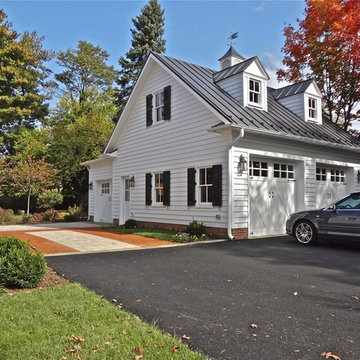
New, high performance detached garage needed to match main home in historic district.
Photo by BuilderFish
Cette photo montre un garage pour trois voitures chic.
Cette photo montre un garage pour trois voitures chic.
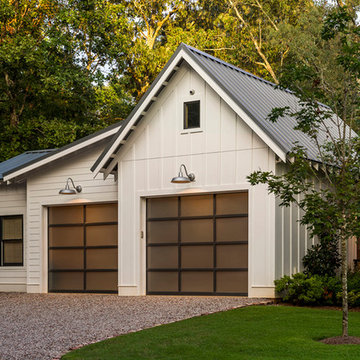
Clopay Avante Collection aluminum and glass garage doors on a modern farmhouse style home. Opaque glass keeps cars and equipment out of sight. Photographed by Andy Frame.
This image is the exclusive property of Andy Frame / Andy Frame Photography and is protected under the United States and International Copyright laws.

Cette image montre un garage pour deux voitures séparé traditionnel de taille moyenne.

New attached garage designed by Mark Saunier Architecture, Wilmington, NC. photo by dpt
Idée de décoration pour un garage attenant tradition.
Idée de décoration pour un garage attenant tradition.

The conversion of this iconic American barn into a Writer’s Studio was conceived of as a tranquil retreat with natural light and lush views to stimulate inspiration for both husband and wife. Originally used as a garage with two horse stalls, the existing stick framed structure provided a loft with ideal space and orientation for a secluded studio. Signature barn features were maintained and enhanced such as horizontal siding, trim, large barn doors, cupola, roof overhangs, and framing. New features added to compliment the contextual significance and sustainability aspect of the project were reclaimed lumber from a razed barn used as flooring, driftwood retrieved from the shores of the Hudson River used for trim, and distressing / wearing new wood finishes creating an aged look. Along with the efforts for maintaining the historic character of the barn, modern elements were also incorporated into the design to provide a more current ensemble based on its new use. Elements such a light fixtures, window configurations, plumbing fixtures and appliances were all modernized to appropriately represent the present way of life.
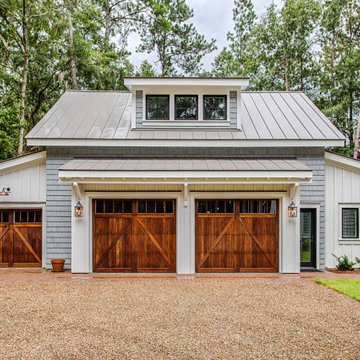
This carriage house features board and batten siding mixed with cedar shake siding, cedar garage doors, and flared siding.
Idées déco pour un garage.
Idées déco pour un garage.
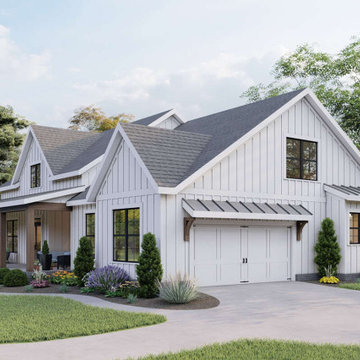
The side-entry garage hosts enough room for two vehicles and extra bump-out space for storing lawn equipment and other tools.
Cette image montre un garage rustique.
Cette image montre un garage rustique.
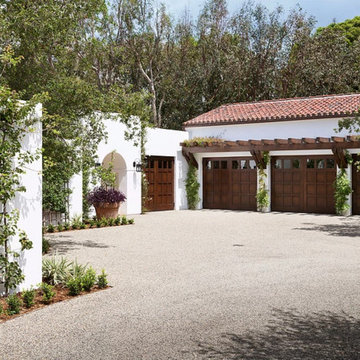
Gravel driveway and parking area at Garages
Cette photo montre un très grand garage pour quatre voitures ou plus séparé méditerranéen.
Cette photo montre un très grand garage pour quatre voitures ou plus séparé méditerranéen.
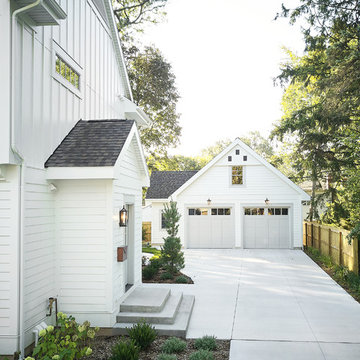
The Plymouth was designed to fit into the existing architecture vernacular featuring round tapered columns and eyebrow window but with an updated flair in a modern farmhouse finish. This home was designed to fit large groups for entertaining while the size of the spaces can make for intimate family gatherings.
The interior pallet is neutral with splashes of blue and green for a classic feel with a modern twist. Off of the foyer you can access the home office wrapped in a two tone grasscloth and a built in bookshelf wall finished in dark brown. Moving through to the main living space are the open concept kitchen, dining and living rooms where the classic pallet is carried through in neutral gray surfaces with splashes of blue as an accent. The plan was designed for a growing family with 4 bedrooms on the upper level, including the master. The Plymouth features an additional bedroom and full bathroom as well as a living room and full bar for entertaining.
Photographer: Ashley Avila Photography
Interior Design: Vision Interiors by Visbeen
Builder: Joel Peterson Homes
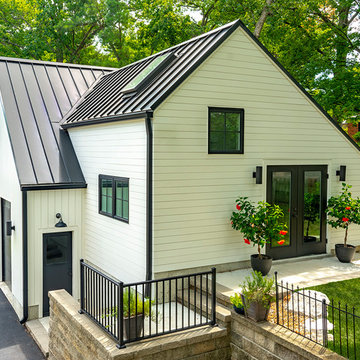
Homeowner desired a workshop, a over-sized two car garage to store bikes and kayaks and a finished kid hangout upstairs. They love a minimalist look and a lots of light. Its skylights and finished upper level are light-filled and inviting!
Documodern Photography
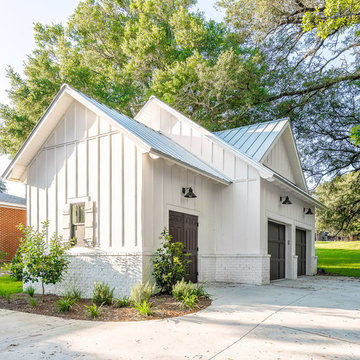
Greg Riegler Photography
Idées déco pour un garage pour deux voitures séparé.
Idées déco pour un garage pour deux voitures séparé.
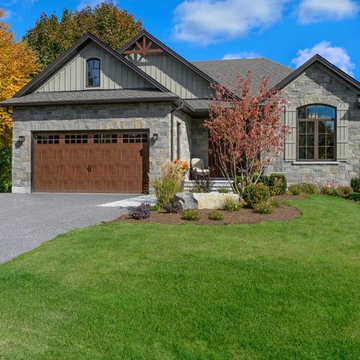
Aménagement d'un garage pour une voiture attenant classique de taille moyenne.
Idées déco de garages verts
1

