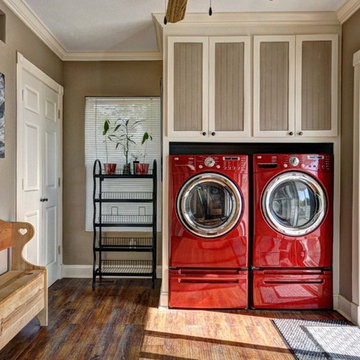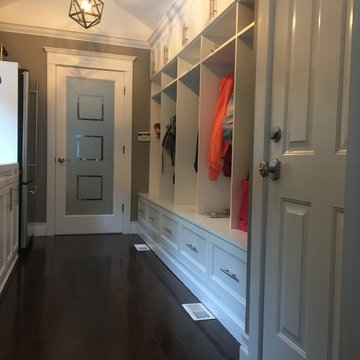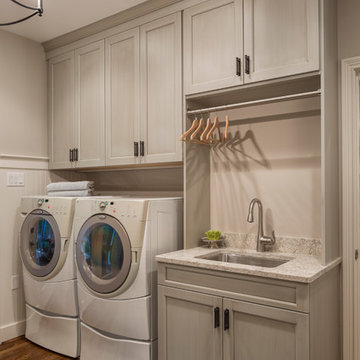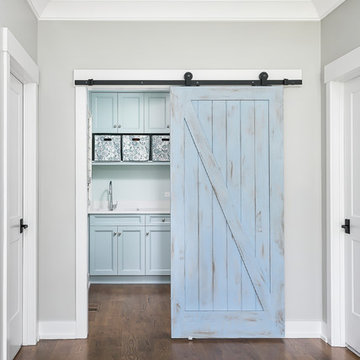Idées déco de grandes buanderies avec parquet foncé
Trier par :
Budget
Trier par:Populaires du jour
1 - 20 sur 291 photos
1 sur 3

Idée de décoration pour une grande buanderie tradition en U dédiée avec un évier encastré, un placard à porte shaker, des portes de placard bleues, un plan de travail en bois, une crédence bleue, une crédence en lambris de bois, un mur blanc, parquet foncé, des machines côte à côte, un sol marron, un plan de travail marron et du papier peint.

The laundry room was placed between the front of the house (kitchen/dining/formal living) and the back game/informal family room. Guests frequently walked by this normally private area.
Laundry room now has tall cleaning storage and custom cabinet to hide the washer/dryer when not in use. A new sink and faucet create a functional cleaning and serving space and a hidden waste bin sits on the right.

Photos by SpaceCrafting
Exemple d'une grande buanderie chic en L dédiée avec un évier de ferme, un placard avec porte à panneau encastré, des portes de placard blanches, un plan de travail en stéatite, un mur gris, parquet foncé, des machines superposées et un sol marron.
Exemple d'une grande buanderie chic en L dédiée avec un évier de ferme, un placard avec porte à panneau encastré, des portes de placard blanches, un plan de travail en stéatite, un mur gris, parquet foncé, des machines superposées et un sol marron.

Picture Perfect House
Cette photo montre une grande buanderie parallèle chic multi-usage avec un évier posé, un placard à porte plane, des portes de placard blanches, un plan de travail en quartz modifié, un mur gris, parquet foncé, des machines côte à côte, un sol marron et un plan de travail gris.
Cette photo montre une grande buanderie parallèle chic multi-usage avec un évier posé, un placard à porte plane, des portes de placard blanches, un plan de travail en quartz modifié, un mur gris, parquet foncé, des machines côte à côte, un sol marron et un plan de travail gris.

A striking industrial kitchen, utility room and bar for a newly built home in Buckinghamshire. This exquisite property, developed by EAB Homes, is a magnificent new home that sets a benchmark for individuality and refinement. The home is a beautiful example of open-plan living and the kitchen is the relaxed heart of the home and forms the hub for the dining area, coffee station, wine area, prep kitchen and garden room.
The kitchen layout centres around a U-shaped kitchen island which creates additional storage space and a large work surface for food preparation or entertaining friends. To add a contemporary industrial feel, the kitchen cabinets are finished in a combination of Grey Oak and Graphite Concrete. Steel accents such as the knurled handles, thicker island worktop with seamless welded sink, plinth and feature glazed units add individuality to the design and tie the kitchen together with the overall interior scheme.

Dennis Mayer Photography
Réalisation d'une grande buanderie parallèle tradition multi-usage avec un placard à porte shaker, des portes de placard blanches, un mur gris, parquet foncé et des machines superposées.
Réalisation d'une grande buanderie parallèle tradition multi-usage avec un placard à porte shaker, des portes de placard blanches, un mur gris, parquet foncé et des machines superposées.

Aménagement d'une grande buanderie classique avec un placard à porte shaker, des portes de placard blanches, un plan de travail en quartz modifié, une crédence blanche, une crédence en céramique, parquet foncé, un plan de travail blanc et un évier de ferme.

Inspiration pour une grande buanderie traditionnelle avec un placard avec porte à panneau encastré, des portes de placard beiges, un mur beige, parquet foncé et des machines côte à côte.

Carlos Class
Aménagement d'une grande buanderie classique multi-usage avec parquet foncé, des machines superposées et un sol marron.
Aménagement d'une grande buanderie classique multi-usage avec parquet foncé, des machines superposées et un sol marron.

Beautiful, functional laundry
Inspiration pour une grande buanderie parallèle minimaliste multi-usage avec un évier 1 bac, un placard à porte plane, des portes de placard blanches, un plan de travail en quartz modifié, un mur jaune, parquet foncé, des machines côte à côte, un sol marron et un plan de travail blanc.
Inspiration pour une grande buanderie parallèle minimaliste multi-usage avec un évier 1 bac, un placard à porte plane, des portes de placard blanches, un plan de travail en quartz modifié, un mur jaune, parquet foncé, des machines côte à côte, un sol marron et un plan de travail blanc.

Aménagement d'une grande buanderie parallèle classique multi-usage avec un évier encastré, un placard avec porte à panneau surélevé, des portes de placard bleues, plan de travail en marbre, un mur gris, parquet foncé et des machines côte à côte.

JS Gibson
Idée de décoration pour une grande buanderie tradition en L avec un évier encastré, un placard avec porte à panneau surélevé, des portes de placard blanches, un mur marron, parquet foncé, des machines côte à côte et un sol noir.
Idée de décoration pour une grande buanderie tradition en L avec un évier encastré, un placard avec porte à panneau surélevé, des portes de placard blanches, un mur marron, parquet foncé, des machines côte à côte et un sol noir.

Exemple d'une grande buanderie chic en L multi-usage avec un placard avec porte à panneau surélevé, des portes de placard blanches, un plan de travail en surface solide, un mur beige, parquet foncé et des machines côte à côte.

Cette photo montre une grande buanderie chic multi-usage avec un évier posé, un placard avec porte à panneau encastré, des portes de placard blanches, un plan de travail en bois, un mur gris, parquet foncé et des machines côte à côte.

Cette image montre une grande buanderie traditionnelle en U dédiée avec un évier encastré, un placard à porte shaker, des portes de placard bleues, un plan de travail en bois, une crédence bleue, une crédence en lambris de bois, un mur blanc, parquet foncé, des machines côte à côte, un sol marron, un plan de travail marron et du papier peint.

This kitchen used an in-frame design with mainly one painted colour, that being the Farrow & Ball Old White. This was accented with natural oak on the island unit pillars and on the bespoke cooker hood canopy. The Island unit features slide away tray storage on one side with tongue and grove panelling most of the way round. All of the Cupboard internals in this kitchen where clad in a Birch veneer.
The main Focus of the kitchen was a Mercury Range Cooker in Blueberry. Above the Mercury cooker was a bespoke hood canopy designed to be at the correct height in a very low ceiling room. The sink and tap where from Franke, the sink being a VBK 720 twin bowl ceramic sink and a Franke Venician tap in chrome.
The whole kitchen was topped of in a beautiful granite called Ivory Fantasy in a 30mm thickness with pencil round edge profile.

Cette photo montre une grande buanderie chic en L dédiée avec un placard à porte shaker, des portes de placard bleues, un plan de travail en quartz modifié, un mur bleu, un sol marron, un plan de travail blanc, des machines côte à côte et parquet foncé.

Cabinetry: Showplace EVO
Style: Pendleton w/ Five Piece Drawers
Finish: Paint Grade – Dorian Gray/Walnut - Natural
Countertop: (Customer’s Own) White w/ Gray Vein Quartz
Plumbing: (Customer’s Own)
Hardware: Richelieu – Champagne Bronze Bar Pulls
Backsplash: (Customer’s Own) Full-height Quartz
Floor: (Customer’s Own)
Designer: Devon Moore
Contractor: Carson’s Installations – Paul Carson

Aménagement d'une grande buanderie parallèle classique dédiée avec un évier encastré, un placard avec porte à panneau surélevé, des portes de placard grises, un plan de travail en granite, un mur gris, parquet foncé, des machines côte à côte, un sol marron et un plan de travail gris.

Work Space/Laundry Room
Norman Sizemore Photography
Inspiration pour une grande buanderie traditionnelle en L multi-usage avec un placard avec porte à panneau encastré, des portes de placard blanches, un plan de travail en bois, un mur beige, des machines côte à côte, un sol marron, parquet foncé et un plan de travail marron.
Inspiration pour une grande buanderie traditionnelle en L multi-usage avec un placard avec porte à panneau encastré, des portes de placard blanches, un plan de travail en bois, un mur beige, des machines côte à côte, un sol marron, parquet foncé et un plan de travail marron.
Idées déco de grandes buanderies avec parquet foncé
1