Idées déco de grandes buanderies avec un placard
Trier par :
Budget
Trier par:Populaires du jour
1 - 20 sur 88 photos
1 sur 3

Exemple d'une grande buanderie linéaire chic avec un placard, un placard avec porte à panneau surélevé, des portes de placard bleues, un mur gris, des machines côte à côte, un sol marron et un plan de travail gris.

Light and elegant utility room in cashmere grey finish with white worktops, marble chevron tiles and brass accessories.
Aménagement d'une grande buanderie contemporaine avec un placard, un évier de ferme, un placard à porte shaker, des portes de placard grises, un plan de travail en quartz, une crédence grise, une crédence en marbre, un mur blanc, des machines côte à côte, un sol gris et un plan de travail blanc.
Aménagement d'une grande buanderie contemporaine avec un placard, un évier de ferme, un placard à porte shaker, des portes de placard grises, un plan de travail en quartz, une crédence grise, une crédence en marbre, un mur blanc, des machines côte à côte, un sol gris et un plan de travail blanc.

Idée de décoration pour une grande buanderie linéaire en bois foncé avec un placard, un plan de travail en surface solide, un mur beige, un sol en carrelage de porcelaine, des machines côte à côte, un placard avec porte à panneau surélevé et un évier encastré.
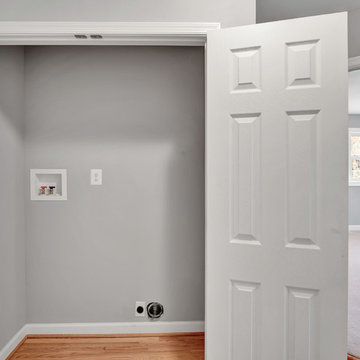
Laundry room moved from basement to upper level for convenience.
Cette image montre une grande buanderie minimaliste avec un placard.
Cette image montre une grande buanderie minimaliste avec un placard.
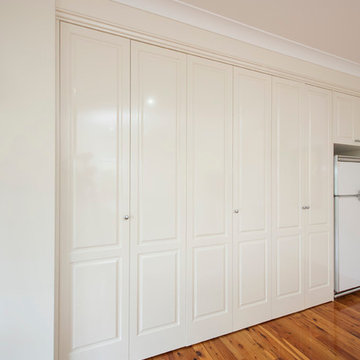
Idée de décoration pour une grande buanderie linéaire tradition avec un placard, un évier posé, des portes de placard blanches, un plan de travail en stratifié, un mur blanc, un sol en bois brun et des machines dissimulées.
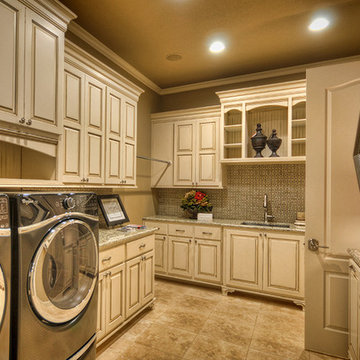
Idée de décoration pour une grande buanderie linéaire tradition avec un placard, un évier encastré, un placard avec porte à panneau surélevé, des portes de placard beiges, un plan de travail en granite, un mur beige, un sol en carrelage de porcelaine, des machines côte à côte et un sol marron.

Idées déco pour une grande buanderie parallèle bord de mer avec un placard, un évier de ferme, un placard avec porte à panneau encastré, des portes de placard bleues, une crédence blanche, une crédence en céramique, un mur blanc, un sol en carrelage de céramique, des machines côte à côte, un sol gris et un plan de travail gris.

Réalisation d'une grande buanderie tradition avec un placard, un évier de ferme, une crédence blanche, une crédence en lambris de bois, un mur gris, un sol en bois brun, des machines superposées, un sol marron et du lambris de bois.
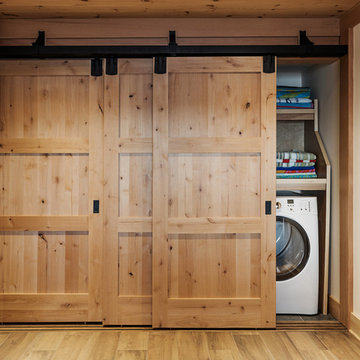
Elizabeth Haynes
Exemple d'une grande buanderie linéaire montagne avec un placard, un mur blanc, parquet clair, des machines côte à côte et un sol beige.
Exemple d'une grande buanderie linéaire montagne avec un placard, un mur blanc, parquet clair, des machines côte à côte et un sol beige.
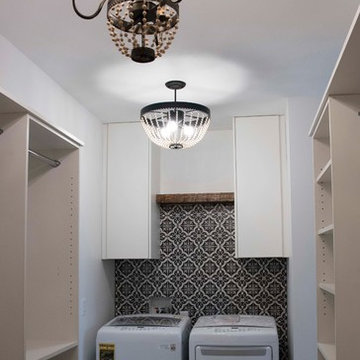
Laundry room custom shelving and cabinetry
Photo by CorComm Creative
Cette image montre une grande buanderie rustique avec un placard, des portes de placard blanches et des machines côte à côte.
Cette image montre une grande buanderie rustique avec un placard, des portes de placard blanches et des machines côte à côte.
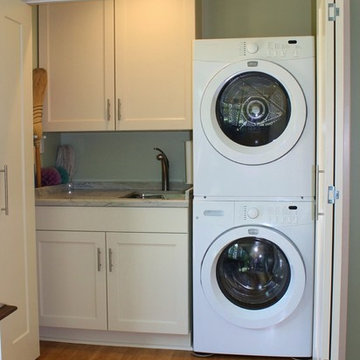
The laundry area was behind bi-fold doors, but did not function very well. By stacking the washer and dryer, space for a new base cabinet with a deep sink was created. A wall cabinet provides storage for the cleaning supplies. The mops and brooms are organized on a wall bracket. A new LED ceiling light was added. New, wider bi-fold doors were installed. The solid exterior door was replaced with a glass door to bring the outside, in.Mary Broerman, CCIDC
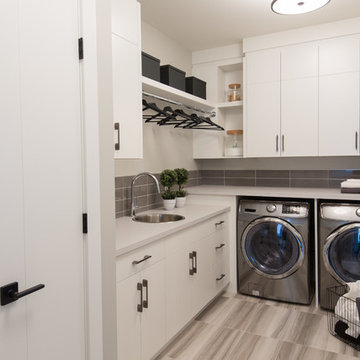
Adrian Shellard
Réalisation d'une grande buanderie design en L avec un placard, un évier 1 bac, un placard à porte plane, des portes de placard blanches, un plan de travail en quartz modifié, un mur gris, un sol en carrelage de porcelaine et des machines côte à côte.
Réalisation d'une grande buanderie design en L avec un placard, un évier 1 bac, un placard à porte plane, des portes de placard blanches, un plan de travail en quartz modifié, un mur gris, un sol en carrelage de porcelaine et des machines côte à côte.
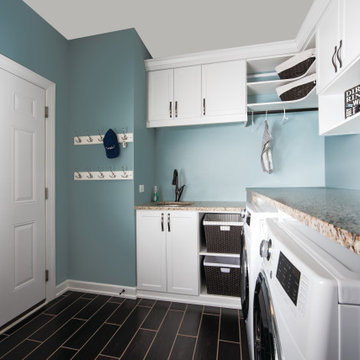
Semi custom white shaker, granite countertops, and wood look porcelain planks
Aménagement d'une grande buanderie classique en L avec un placard, un évier encastré, un placard à porte shaker, des portes de placard blanches, un plan de travail en granite, un mur vert, un sol en carrelage de porcelaine, des machines côte à côte, un sol marron et un plan de travail marron.
Aménagement d'une grande buanderie classique en L avec un placard, un évier encastré, un placard à porte shaker, des portes de placard blanches, un plan de travail en granite, un mur vert, un sol en carrelage de porcelaine, des machines côte à côte, un sol marron et un plan de travail marron.
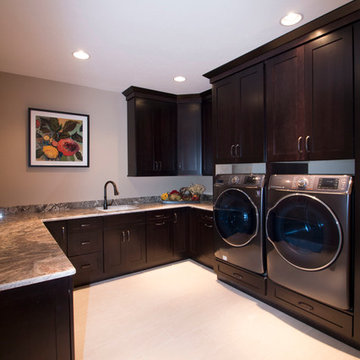
Idées déco pour une grande buanderie moderne en U et bois foncé avec un placard, un évier encastré, un placard à porte shaker, un plan de travail en granite, un mur beige, un sol en carrelage de céramique et des machines côte à côte.
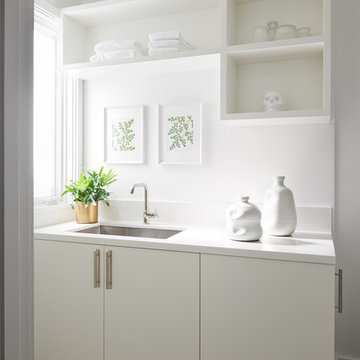
Aménagement d'une grande buanderie linéaire classique avec un placard, un évier encastré, un placard à porte plane, des portes de placard blanches, un plan de travail en quartz modifié, un mur blanc, parquet clair, des machines superposées et un plan de travail blanc.
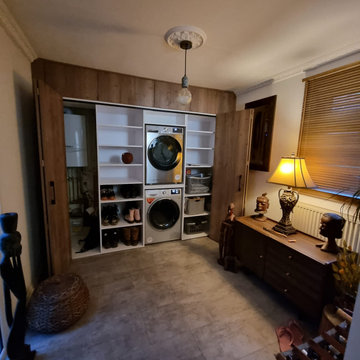
Earlier this year we received a call from a ‘Mum to be’ asking if we could help with a design for a bespoke Utility Area.
There were two pressing needs that this design needed to fulfil;
1 – The new Utility Area needed to be designed and installed within 6 weeks before she gave birth.
2 – There were lots of bespoke items needed for the new area in order to make best use of space, as usable space was important to our clients, especially with a new arrival on the way.
Our client wanted this to be a space that was peaceful to work from away from the main kitchen.
Solutions
The existing utility area storage units were old with storage and shelving all in the wrong places – it just wasn’t practical. (you can see what it originally looked like in the last 3 images)
Our client wanted a solution whereby the washing machine and tumble dryer were stacked to reduce the amount of continuous bending to reach both machines.
Additionally our client wanted more ‘eye line’ storage and shelving.
We had a number of stock colour modern door styles which our client liked however after some in depth discussions we discovered that something more specialist would be required. We got on the phone to one of our local door suppliers and found a set of Tobacco Oak doors that our clients instantly fell in love with. We had these specially designed in the workshop so that they could be installed as bi-folding doors.
What was also fabulous about this project is that the utility area and kitchen are completely different in terms of look and style. It is quite common for a utility area and kitchen not to match or be complimented by similar looking units doors and worktops.
This hidden gem of a utility area does not scream ‘utility room’ from the front. You only see a beautiful set of oak doors.
It’s not until you open the bi-fold doors that you encounter the beauty and simplicity of a cleverly organised and well thought out working area.
Our clients came to us with such fantastic and amazing ideas for their utility area, which made bringing this bespoke design to life relatively simple and very enjoyable!
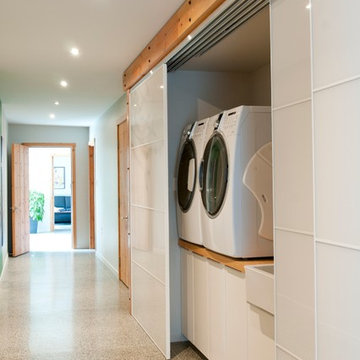
Leanna Rathkelly
Cette photo montre une grande buanderie tendance avec un mur gris, sol en béton ciré et un placard.
Cette photo montre une grande buanderie tendance avec un mur gris, sol en béton ciré et un placard.
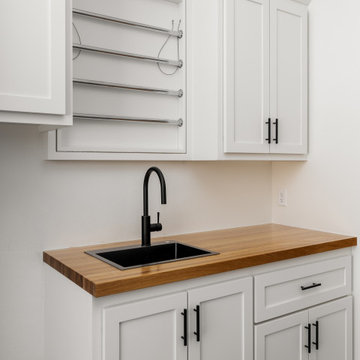
Modern transitional home in Mustang, OK
Idées déco pour une grande buanderie classique avec un placard, des portes de placard blanches, un plan de travail en bois, un mur blanc, un sol en carrelage de porcelaine, des machines côte à côte et un sol noir.
Idées déco pour une grande buanderie classique avec un placard, des portes de placard blanches, un plan de travail en bois, un mur blanc, un sol en carrelage de porcelaine, des machines côte à côte et un sol noir.
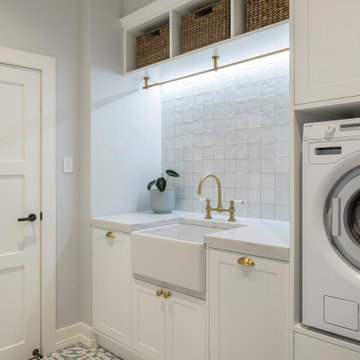
Cette image montre une grande buanderie linéaire avec un placard, un évier de ferme, un placard à porte shaker, des portes de placard blanches, un plan de travail en quartz modifié, une crédence blanche, une crédence en céramique, un mur gris, un sol en carrelage de porcelaine, des machines côte à côte, un sol bleu, un plan de travail blanc et un plafond voûté.

The client was referred to us by the builder to build a vacation home where the family mobile home used to be. Together, we visited Key Largo and once there we understood that the most important thing was to incorporate nature and the sea inside the house. A meeting with the architect took place after and we made a few suggestions that it was taking into consideration as to change the fixed balcony doors by accordion doors or better known as NANA Walls, this detail would bring the ocean inside from the very first moment you walk into the house as if you were traveling in a cruise.
A client's request from the very first day was to have two televisions in the main room, at first I did hesitate about it but then I understood perfectly the purpose and we were fascinated with the final results, it is really impressive!!! and he does not miss any football games, while their children can choose their favorite programs or games. An easy solution to modern times for families to share various interest and time together.
Our purpose from the very first day was to design a more sophisticate style Florida Keys home with a happy vibe for the entire family to enjoy vacationing at a place that had so many good memories for our client and the future generation.
Architecture Photographer : Mattia Bettinelli
Idées déco de grandes buanderies avec un placard
1