Idées déco de grandes buanderies avec un plan de travail en stratifié
Trier par :
Budget
Trier par:Populaires du jour
1 - 20 sur 637 photos
1 sur 3

Contemporary laundry and utility room in Cashmere with Wenge effect worktops. Elevated Miele washing machine and tumble dryer with pull-out shelf below for easy changeover of loads.

Spacious family laundry
Exemple d'une grande buanderie tendance en U dédiée avec un évier 1 bac, des portes de placard blanches, un plan de travail en stratifié, une crédence bleue, une crédence en carrelage métro, un mur blanc, un sol en bois brun, des machines côte à côte, un sol marron et un plan de travail gris.
Exemple d'une grande buanderie tendance en U dédiée avec un évier 1 bac, des portes de placard blanches, un plan de travail en stratifié, une crédence bleue, une crédence en carrelage métro, un mur blanc, un sol en bois brun, des machines côte à côte, un sol marron et un plan de travail gris.

Photo by Seth Hannula
Cette photo montre une grande buanderie linéaire chic dédiée avec un évier posé, un placard à porte plane, des portes de placard blanches, un plan de travail en stratifié, un mur rose, des machines côte à côte, un sol multicolore, sol en béton ciré et un plan de travail blanc.
Cette photo montre une grande buanderie linéaire chic dédiée avec un évier posé, un placard à porte plane, des portes de placard blanches, un plan de travail en stratifié, un mur rose, des machines côte à côte, un sol multicolore, sol en béton ciré et un plan de travail blanc.

Idée de décoration pour une grande buanderie parallèle nordique multi-usage avec un évier posé, des portes de placard blanches, un plan de travail en stratifié, un mur blanc, un sol en carrelage de céramique, des machines côte à côte, un sol gris et un placard à porte plane.

The dog wash has pull out steps so large dogs can get in the tub without the owners having to lift them. The dog wash also is used as the laundry's deep sink.
Debbie Schwab Photography

Rich "Adriatic Sea" blue cabinets with matte black hardware, white formica countertops, matte black faucet and hardware, floor to ceiling wall cabinets, vinyl plank flooring, and separate toilet room.

Jonathan Edwards
Cette image montre une grande buanderie marine multi-usage avec un évier posé, un placard avec porte à panneau encastré, des portes de placard blanches, un plan de travail en stratifié, un mur bleu, un sol en marbre et des machines côte à côte.
Cette image montre une grande buanderie marine multi-usage avec un évier posé, un placard avec porte à panneau encastré, des portes de placard blanches, un plan de travail en stratifié, un mur bleu, un sol en marbre et des machines côte à côte.

Multiple built-in laundry hampers can be used for sorting dirty laundry and save you time. Photo by Brandon Barré.
Idées déco pour une grande buanderie contemporaine en bois clair multi-usage avec un placard à porte plane, un plan de travail en stratifié, un mur beige et un plan de travail marron.
Idées déco pour une grande buanderie contemporaine en bois clair multi-usage avec un placard à porte plane, un plan de travail en stratifié, un mur beige et un plan de travail marron.

A custom home for a growing family with an adorable french bulldog- Colonel Mustard. This home was to be elegant and timeless, yet designed to be able to withstand this family with 2 young children. A beautiful gourmet kitchen is the centre of this home opened onto a very comfortable living room perfect for watching the game. Engineered hardwood flooring and beautiful custom cabinetry throughout. Upstairs a spa like master ensuite is at the ready to help these parents relax after a long tiring day.
Photography by: Colin Perry

Located high on a hill overlooking Brisbane city, the View House is a ambitious and bold extension to a pre-war cottage. Barely visible from the street, the extension captures the spectacular view from all three levels and in parts, from the cottage itself. The cottage has been meticulously restored, maintaining the period features whilst providing a hint of the contemporary behind.
Photographer: Kate Mathieson Photography

A vintage reclaimed oak look, Adura® Max "Sausalito" luxury vinyl plank flooring captures the seaside chic vibe of the California coastal city for which it is named. It features rich oak graining with saw marks and a rustic surface texture emphasizing the look of aged reclaimed wood. Available in 6" wide planks and 4 colors (Waterfront shown here).

Interiors | Bria Hammel Interiors
Builder | Copper Creek MN
Architect | David Charlez Designs
Photographer | Laura Rae Photography
Cette photo montre une grande buanderie nature en L dédiée avec un évier posé, un placard à porte plane, des portes de placard blanches, un plan de travail en stratifié, un sol en vinyl, des machines superposées et un mur gris.
Cette photo montre une grande buanderie nature en L dédiée avec un évier posé, un placard à porte plane, des portes de placard blanches, un plan de travail en stratifié, un sol en vinyl, des machines superposées et un mur gris.
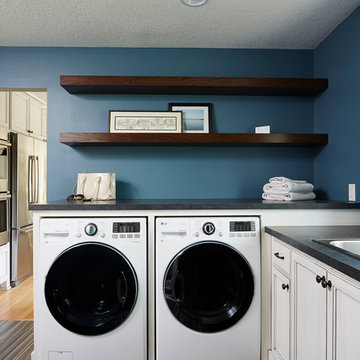
Idées déco pour une grande buanderie classique en L multi-usage avec un évier posé, un placard avec porte à panneau encastré, des portes de placard blanches, un plan de travail en stratifié, un mur bleu, un sol en carrelage de céramique, des machines côte à côte et un sol marron.

Liz Andrews
Idées déco pour une grande buanderie parallèle contemporaine multi-usage avec un évier 1 bac, un placard à porte plane, des portes de placard blanches, un plan de travail en stratifié, un mur blanc, une crédence blanche, une crédence en feuille de verre, un sol en carrelage de céramique, des machines superposées, un sol gris et un plan de travail blanc.
Idées déco pour une grande buanderie parallèle contemporaine multi-usage avec un évier 1 bac, un placard à porte plane, des portes de placard blanches, un plan de travail en stratifié, un mur blanc, une crédence blanche, une crédence en feuille de verre, un sol en carrelage de céramique, des machines superposées, un sol gris et un plan de travail blanc.
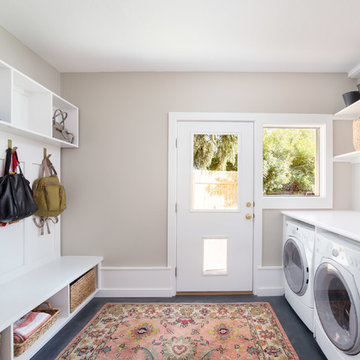
Scott Conover
Idées déco pour une grande buanderie linéaire contemporaine multi-usage avec des portes de placard blanches, un plan de travail en stratifié, sol en béton ciré, des machines côte à côte, un sol noir et un mur gris.
Idées déco pour une grande buanderie linéaire contemporaine multi-usage avec des portes de placard blanches, un plan de travail en stratifié, sol en béton ciré, des machines côte à côte, un sol noir et un mur gris.
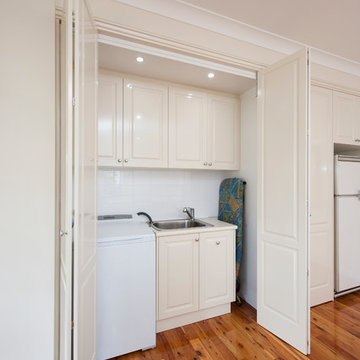
Aménagement d'une grande buanderie linéaire classique avec un placard, un évier posé, des portes de placard blanches, un plan de travail en stratifié, un mur blanc, un sol en bois brun et un lave-linge séchant.

Idées déco pour une grande buanderie classique en U multi-usage avec un évier posé, un placard à porte shaker, des portes de placard blanches, un plan de travail en stratifié, un mur blanc, un sol en carrelage de céramique, des machines côte à côte, un sol blanc, un plan de travail blanc et du lambris de bois.
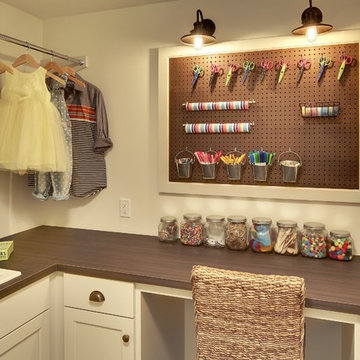
Laundry room with dedicated crafting counter.
Photography by Spacecrafting
Idée de décoration pour une grande buanderie tradition en L multi-usage avec un évier posé, un placard avec porte à panneau encastré, des portes de placard blanches, un plan de travail en stratifié, un mur beige et des machines côte à côte.
Idée de décoration pour une grande buanderie tradition en L multi-usage avec un évier posé, un placard avec porte à panneau encastré, des portes de placard blanches, un plan de travail en stratifié, un mur beige et des machines côte à côte.
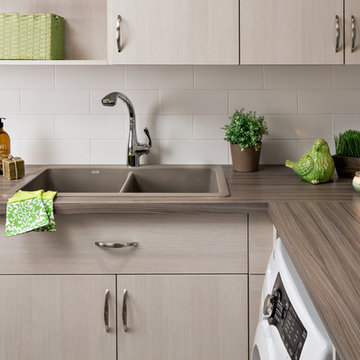
Extra counter space provides room to fold laundry. A combination of drawers, shelves and cupboards provides versatile storage options. Photo by Brandon Barré.
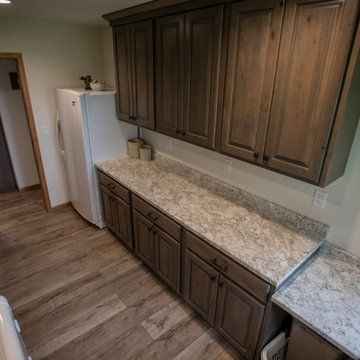
Huge laundry room with countertop for folding, desk area, and space for plenty of storage!
Aménagement d'une grande buanderie parallèle montagne dédiée avec des portes de placard grises, un plan de travail en stratifié, un sol en vinyl, des machines côte à côte et un sol gris.
Aménagement d'une grande buanderie parallèle montagne dédiée avec des portes de placard grises, un plan de travail en stratifié, un sol en vinyl, des machines côte à côte et un sol gris.
Idées déco de grandes buanderies avec un plan de travail en stratifié
1