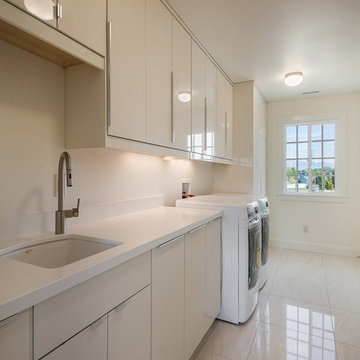Idées déco de grandes buanderies
Trier par :
Budget
Trier par:Populaires du jour
1 - 20 sur 58 photos

This expansive laundry room, mud room is a dream come true for this new home nestled in the Colorado Rockies in Fraser Valley. This is a beautiful transition from outside to the great room beyond. A place to sit, take off your boots and coat and plenty of storage.

Pull out shelves installed in the laundry room make deep cabinet space easily accessible. These standard height slide out shelves fully extend and can hold up to 100 pounds!
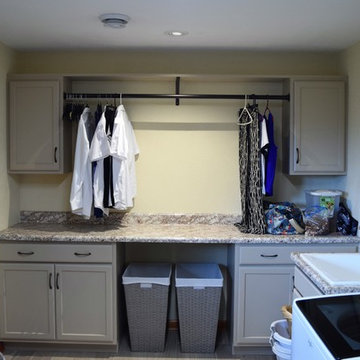
Darrell Kauric
Réalisation d'une grande buanderie tradition en L dédiée avec un évier 1 bac, un placard avec porte à panneau encastré, des portes de placard grises, un plan de travail en stratifié, un mur beige, un sol en carrelage de porcelaine, des machines côte à côte, un sol marron et un plan de travail marron.
Réalisation d'une grande buanderie tradition en L dédiée avec un évier 1 bac, un placard avec porte à panneau encastré, des portes de placard grises, un plan de travail en stratifié, un mur beige, un sol en carrelage de porcelaine, des machines côte à côte, un sol marron et un plan de travail marron.
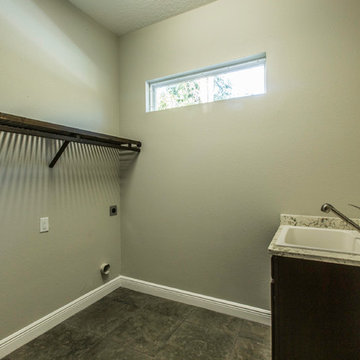
Southmeadow Productions
Réalisation d'une grande buanderie parallèle design avec un évier encastré, un plan de travail en quartz modifié et un sol en bois brun.
Réalisation d'une grande buanderie parallèle design avec un évier encastré, un plan de travail en quartz modifié et un sol en bois brun.
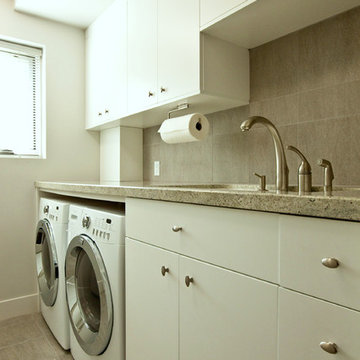
Modern laundry room with under counter washer and dryer. Granite counter and large scale porcelain tiles for walls and floors.
Cette image montre une grande buanderie parallèle minimaliste dédiée avec un évier encastré, un placard à porte plane, des portes de placard blanches, un plan de travail en granite, un mur gris, un sol en carrelage de porcelaine, des machines côte à côte et un sol gris.
Cette image montre une grande buanderie parallèle minimaliste dédiée avec un évier encastré, un placard à porte plane, des portes de placard blanches, un plan de travail en granite, un mur gris, un sol en carrelage de porcelaine, des machines côte à côte et un sol gris.
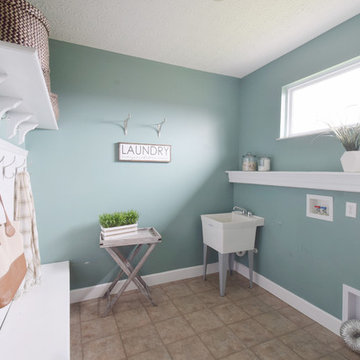
Staging and photo by StageHouse Design
Idées déco pour une grande buanderie parallèle campagne multi-usage avec un évier utilitaire, un plan de travail en bois, un mur vert, sol en stratifié, des machines côte à côte, un sol beige et un plan de travail blanc.
Idées déco pour une grande buanderie parallèle campagne multi-usage avec un évier utilitaire, un plan de travail en bois, un mur vert, sol en stratifié, des machines côte à côte, un sol beige et un plan de travail blanc.
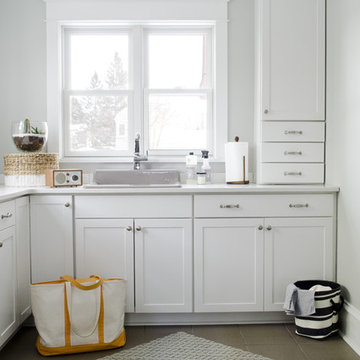
Aristokraft Winstead door style in white provides a refreshing welcome in this #mudroom.
Idée de décoration pour une grande buanderie tradition en L multi-usage avec un placard à porte shaker, des portes de placard blanches, un mur blanc et un sol en carrelage de céramique.
Idée de décoration pour une grande buanderie tradition en L multi-usage avec un placard à porte shaker, des portes de placard blanches, un mur blanc et un sol en carrelage de céramique.
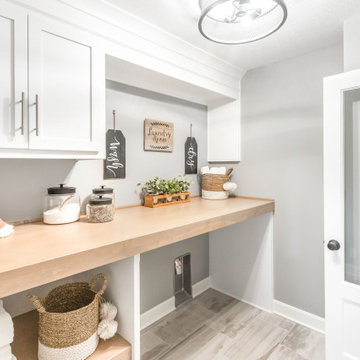
Exemple d'une grande buanderie linéaire bord de mer dédiée avec un placard à porte shaker, des portes de placard blanches, un plan de travail en bois, un mur gris, un sol en carrelage de porcelaine, des machines côte à côte, un sol gris et un plan de travail marron.
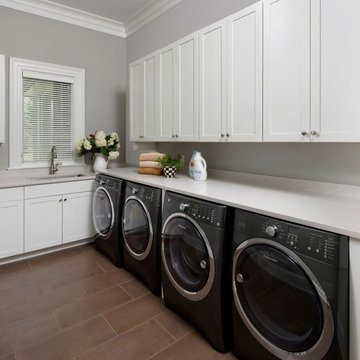
Prepared for lots of laundry!
Photography by Bob Narod.
Réalisation d'une grande buanderie minimaliste en L dédiée avec un évier encastré, un placard à porte plane, des portes de placard blanches, un plan de travail en quartz modifié, un mur gris, un sol en carrelage de porcelaine, des machines côte à côte et un sol marron.
Réalisation d'une grande buanderie minimaliste en L dédiée avec un évier encastré, un placard à porte plane, des portes de placard blanches, un plan de travail en quartz modifié, un mur gris, un sol en carrelage de porcelaine, des machines côte à côte et un sol marron.

Shaker Grey Laundry Room Cabinets
Aménagement d'une grande buanderie moderne en U dédiée avec un évier de ferme, un placard à porte shaker, des portes de placard grises, plan de travail en marbre, un mur jaune, un sol en carrelage de porcelaine, des machines superposées, un sol beige et un plan de travail blanc.
Aménagement d'une grande buanderie moderne en U dédiée avec un évier de ferme, un placard à porte shaker, des portes de placard grises, plan de travail en marbre, un mur jaune, un sol en carrelage de porcelaine, des machines superposées, un sol beige et un plan de travail blanc.

We are regenerating for a better future. And here is how.
Kite Creative – Renewable, traceable, re-useable and beautiful kitchens
We are designing and building contemporary kitchens that are environmentally and sustainably better for you and the planet. Helping to keep toxins low, improve air quality, and contribute towards reducing our carbon footprint.
The heart of the house, the kitchen, really can look this good and still be sustainable, ethical and better for the planet.
In our first commission with Greencore Construction and Ssassy Property, we’ve delivered an eco-kitchen for one of their Passive House properties, using over 75% sustainable materials
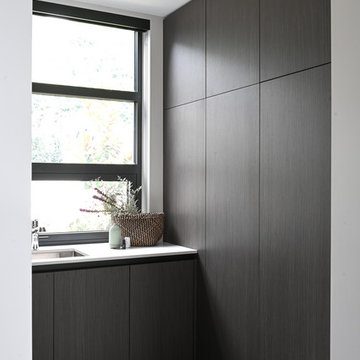
A modern family home perched at the top of West Vancouver with a first class view. Inspiration was pulled from the surrounding natural stone, and the tones of the sun rises and sunsets. The best way to keep a family organized, is with custom millwork that fits the families' lifestyle in all areas such as the main kitchen, office, bathrooms, spa space and entertaining spaces
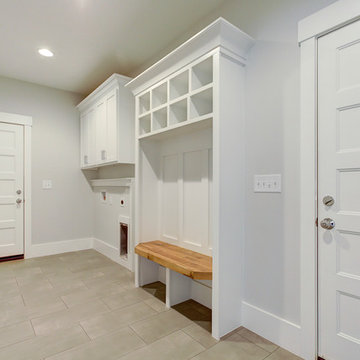
Daltile Skybridge 12x24 in Grey on Running Bond pattern with Tec PowerGrout Light Pewter grout.
Photos courtesy of Lindsey Farrar & Milton Built Homes
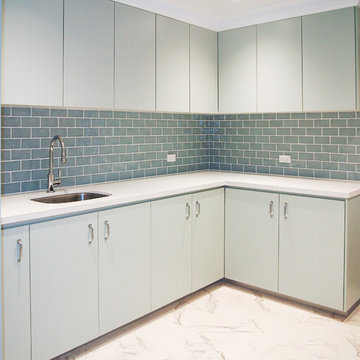
Aménagement d'une grande buanderie classique en U multi-usage avec un placard à porte plane, des portes de placards vertess et des machines dissimulées.
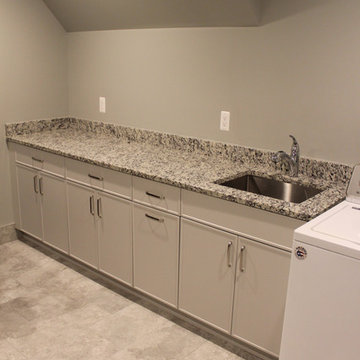
Manufacturer: Showplace EVO
Style: Paint Grade Duet w/ Matching Drawers
Finish: Gunsmoke
Countertop: Solid Surface Unlimited Granite in "St. Cecilia Light"
Sink: Customer's Own/Builder
Faucet: Customer's Own/Builder
Hardware: Hardware Resources – Belfast in Satin Nickel
Designer: Andrea Yeip
Contractor: Customer's Own/Builder
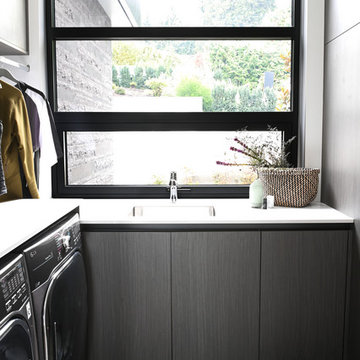
A modern family home perched at the top of West Vancouver with a first class view. Inspiration was pulled from the surrounding natural stone, and the tones of the sun rises and sunsets. The best way to keep a family organized, is with custom millwork that fits the families' lifestyle in all areas such as the main kitchen, office, bathrooms, spa space and entertaining spaces
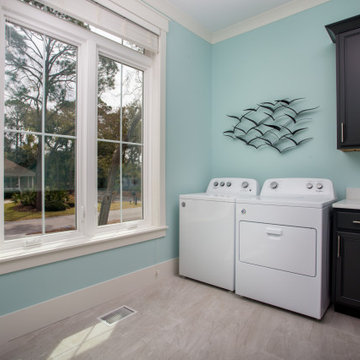
Cabinetry by Kith Kitchens in Espresso
Decorative Hardware by Hardware Resources
Exemple d'une grande buanderie bord de mer en L et bois foncé dédiée avec un évier posé, un placard à porte plane, un plan de travail en quartz modifié, un mur bleu, un sol en carrelage de céramique, des machines côte à côte, un sol gris et un plan de travail blanc.
Exemple d'une grande buanderie bord de mer en L et bois foncé dédiée avec un évier posé, un placard à porte plane, un plan de travail en quartz modifié, un mur bleu, un sol en carrelage de céramique, des machines côte à côte, un sol gris et un plan de travail blanc.
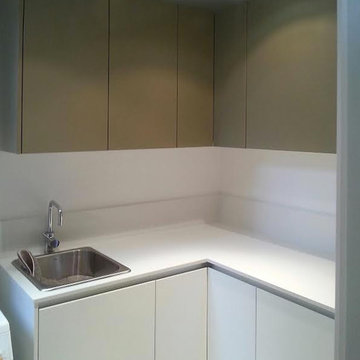
New vanity replaced a wall mounted basin to give storage to this downstairs bathroom
Idée de décoration pour une grande buanderie design en L multi-usage avec un placard à porte plane, des portes de placard beiges, un plan de travail en quartz modifié, un mur blanc, un sol en carrelage de céramique, un évier posé et des machines côte à côte.
Idée de décoration pour une grande buanderie design en L multi-usage avec un placard à porte plane, des portes de placard beiges, un plan de travail en quartz modifié, un mur blanc, un sol en carrelage de céramique, un évier posé et des machines côte à côte.
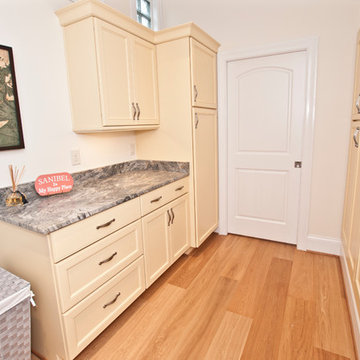
Designer: Terri Sears
Photography: Melissa M. Mills
Inspiration pour une grande buanderie parallèle marine dédiée avec un placard à porte plane, plan de travail en marbre, un mur beige, parquet clair, des machines dissimulées, un sol marron, un plan de travail multicolore et des portes de placard beiges.
Inspiration pour une grande buanderie parallèle marine dédiée avec un placard à porte plane, plan de travail en marbre, un mur beige, parquet clair, des machines dissimulées, un sol marron, un plan de travail multicolore et des portes de placard beiges.
Idées déco de grandes buanderies
1
