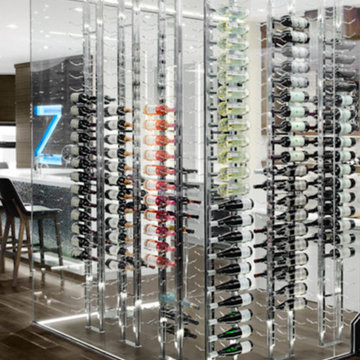Idées déco de grandes caves à vin avec parquet foncé
Trier par :
Budget
Trier par:Populaires du jour
1 - 20 sur 257 photos
1 sur 3
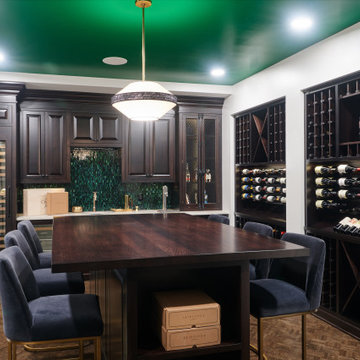
View this amazing Wine Cellar through an archway of glass windows. The vibrant emerald colors and inviting seating area will draw any guests attention.
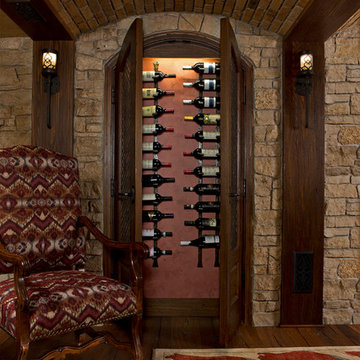
In 2014, we were approached by a couple to achieve a dream space within their existing home. They wanted to expand their existing bar, wine, and cigar storage into a new one-of-a-kind room. Proud of their Italian heritage, they also wanted to bring an “old-world” feel into this project to be reminded of the unique character they experienced in Italian cellars. The dramatic tone of the space revolves around the signature piece of the project; a custom milled stone spiral stair that provides access from the first floor to the entry of the room. This stair tower features stone walls, custom iron handrails and spindles, and dry-laid milled stone treads and riser blocks. Once down the staircase, the entry to the cellar is through a French door assembly. The interior of the room is clad with stone veneer on the walls and a brick barrel vault ceiling. The natural stone and brick color bring in the cellar feel the client was looking for, while the rustic alder beams, flooring, and cabinetry help provide warmth. The entry door sequence is repeated along both walls in the room to provide rhythm in each ceiling barrel vault. These French doors also act as wine and cigar storage. To allow for ample cigar storage, a fully custom walk-in humidor was designed opposite the entry doors. The room is controlled by a fully concealed, state-of-the-art HVAC smoke eater system that allows for cigar enjoyment without any odor.
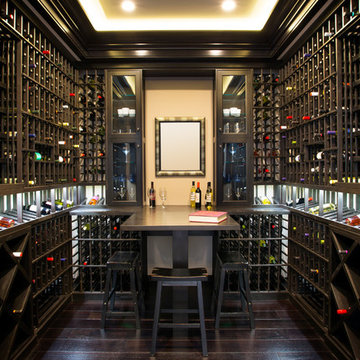
jeff kroeze
Cette image montre une grande cave à vin traditionnelle avec parquet foncé, un présentoir et un sol marron.
Cette image montre une grande cave à vin traditionnelle avec parquet foncé, un présentoir et un sol marron.
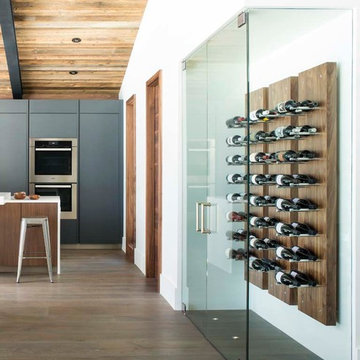
A luxury residence in Vail, Colorado featuring wire-brushed Bavarian Oak wide-plank wood floors in a custom finish and reclaimed sunburnt siding on the ceiling.
Arrigoni Woods specializes in wide-plank wood flooring, both recycled and engineered. Our wood comes from old-growth Western European forests that are sustainably managed. Arrigoni's uniquely engineered wood (which has the look and feel of solid wood) features a trio of layered engineered planks, with a middle layer of transversely laid vertical grain spruce, providing a solid core.
This gorgeous mountain modern home was completed in the Fall of 2014. Using only the finest of materials and finishes, this home is the ultimate dream home.
Photographer: Kimberly Gavin
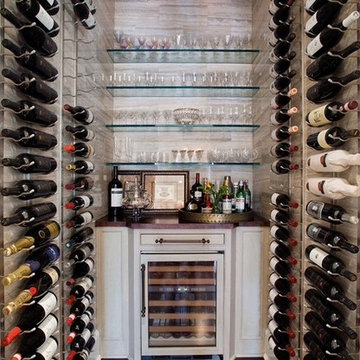
Idée de décoration pour une grande cave à vin tradition avec parquet foncé.
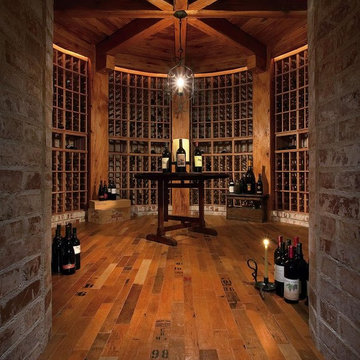
2, 3, 4" Rift & Quartered Custom Oak Wine Barrel Hardwood Floor
Exemple d'une grande cave à vin méditerranéenne avec parquet foncé et des casiers.
Exemple d'une grande cave à vin méditerranéenne avec parquet foncé et des casiers.
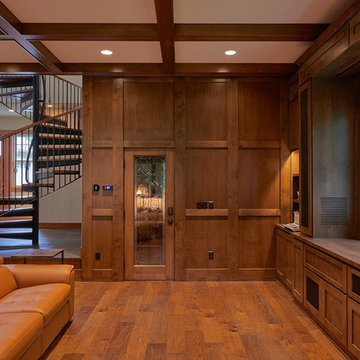
Built-in hidden temperature controlled wine storage with built-in hidden projector TV screen.
Réalisation d'une grande cave à vin tradition avec parquet foncé, des casiers et un sol marron.
Réalisation d'une grande cave à vin tradition avec parquet foncé, des casiers et un sol marron.
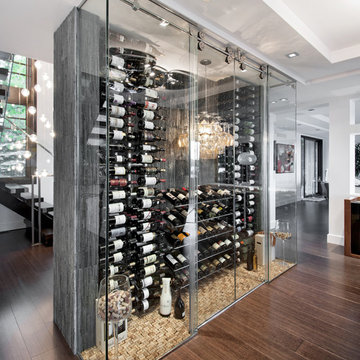
Photo Credit: Metropolis
Réalisation d'une grande cave à vin design avec parquet foncé, un présentoir et un sol marron.
Réalisation d'une grande cave à vin design avec parquet foncé, un présentoir et un sol marron.
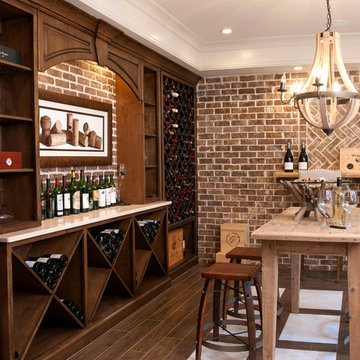
Idée de décoration pour une grande cave à vin tradition avec parquet foncé, des casiers et un sol marron.
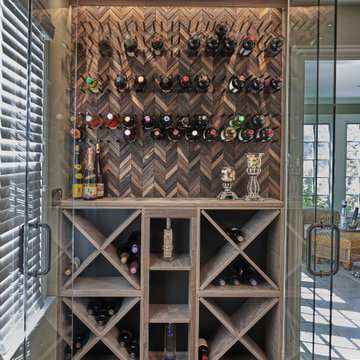
Perfect for entertaining! This large family often has gatherings and by integrating this entertaining space it fits perfect with their lifestyle.
Inspiration pour une grande cave à vin traditionnelle avec parquet foncé, des casiers losange et un sol marron.
Inspiration pour une grande cave à vin traditionnelle avec parquet foncé, des casiers losange et un sol marron.
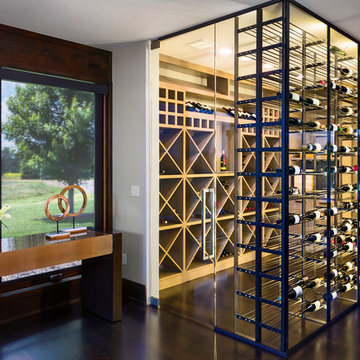
Aménagement d'une grande cave à vin contemporaine avec parquet foncé, des casiers et un sol marron.
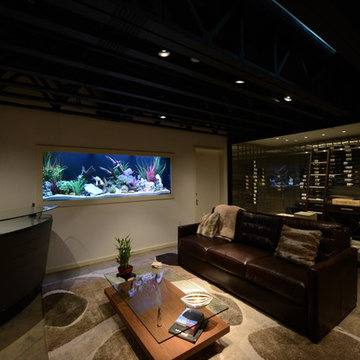
96x36x30 custom built-in freshwater aquarium
Cette photo montre une grande cave à vin tendance avec parquet foncé, un présentoir et un sol marron.
Cette photo montre une grande cave à vin tendance avec parquet foncé, un présentoir et un sol marron.
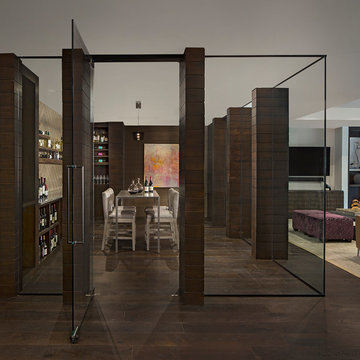
Photos by Beth Singer
Architecture/Build: Luxe Homes Design Build
Réalisation d'une grande cave à vin minimaliste avec parquet foncé, un présentoir et un sol marron.
Réalisation d'une grande cave à vin minimaliste avec parquet foncé, un présentoir et un sol marron.
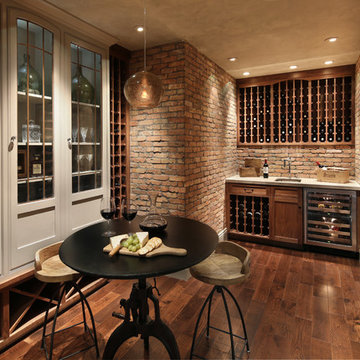
Cette photo montre une grande cave à vin chic avec parquet foncé, des casiers et un sol marron.
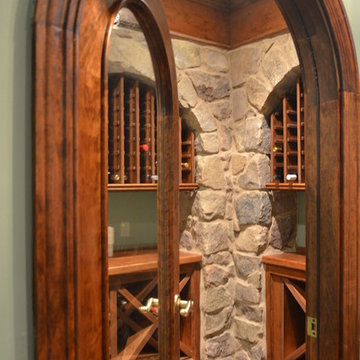
Need additional liquor? Make your way over to the custom wine cellar with full arched cherry wood door, arched custom cherry wine racks with LED lighting within stone arches. With a fully ducted cooling and humidity system for 57F and 60% humidity control, you can be sure that everything is stored properly.
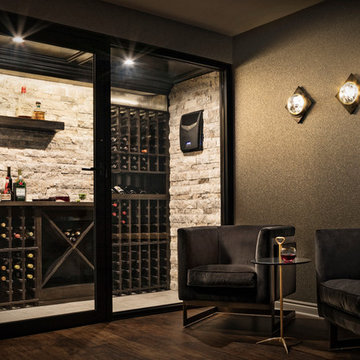
Aménagement d'une grande cave à vin contemporaine avec un sol marron, parquet foncé et un présentoir.
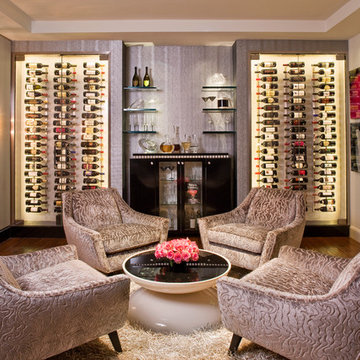
Interiors by SFA Design
Photography by Meghan Bierle-O'Brien
Réalisation d'une grande cave à vin design avec parquet foncé, des casiers et un sol marron.
Réalisation d'une grande cave à vin design avec parquet foncé, des casiers et un sol marron.
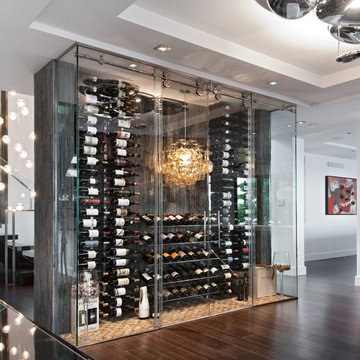
The housing detail is a very small “room” that was originally conceived as only a feature wall to provide definition for the front entry of the house. The other side of the wall was facing the lounge part of the dining room and proved to be ideal to accommodate the wine room rather than in the basement. The result is a beautiful display with very interesting features.
The feature wall for the front entry was clad with vertically placed thinstone veneer producing a complete visual separation from the foyer to the rooms beyond. Glass walls, on the opposite side, completed the room for the wine and easy access is provided by using rolling glass doors, more typically used in shower systems.
Stainless wine racks, a very impressive stemware chandelier and “cork” flooring are special features that make this a unique and one of a kind housing detail.
Photo Credit: Metropolis
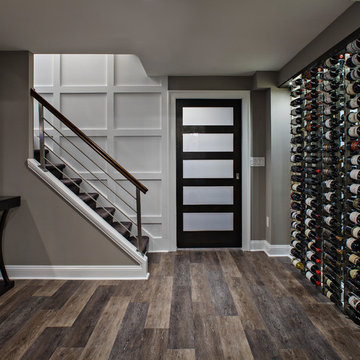
Réalisation d'une grande cave à vin design avec parquet foncé et un sol marron.
Idées déco de grandes caves à vin avec parquet foncé
1
