Idées déco de grandes chambres avec un plafond en bois
Trier par :
Budget
Trier par:Populaires du jour
1 - 20 sur 464 photos

Modern Bedroom with wood slat accent wall that continues onto ceiling. Neutral bedroom furniture in colors black white and brown.
Idée de décoration pour une grande chambre parentale design en bois avec un mur blanc, parquet clair, une cheminée standard, un manteau de cheminée en carrelage, un sol marron et un plafond en bois.
Idée de décoration pour une grande chambre parentale design en bois avec un mur blanc, parquet clair, une cheminée standard, un manteau de cheminée en carrelage, un sol marron et un plafond en bois.

Cette photo montre une grande chambre parentale chic avec un mur beige, parquet clair, une cheminée ribbon, un manteau de cheminée en pierre, un sol marron, un plafond voûté et un plafond en bois.

Modern Bedroom with wood slat accent wall that continues onto ceiling. Neutral bedroom furniture in colors black white and brown.
Idée de décoration pour une grande chambre parentale design en bois avec un mur blanc, parquet clair, une cheminée standard, un manteau de cheminée en pierre, un sol marron et un plafond en bois.
Idée de décoration pour une grande chambre parentale design en bois avec un mur blanc, parquet clair, une cheminée standard, un manteau de cheminée en pierre, un sol marron et un plafond en bois.
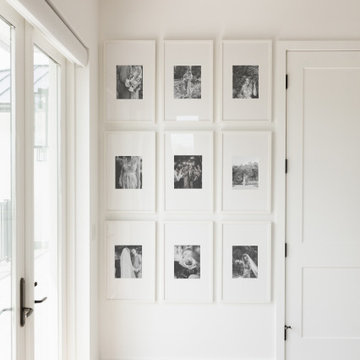
Exemple d'une grande chambre parentale bord de mer avec un mur blanc, un sol en carrelage de porcelaine, un sol beige, un plafond en bois et différents habillages de murs.

Inspiration pour une grande chambre chalet avec un mur gris, aucune cheminée, un sol beige et un plafond en bois.
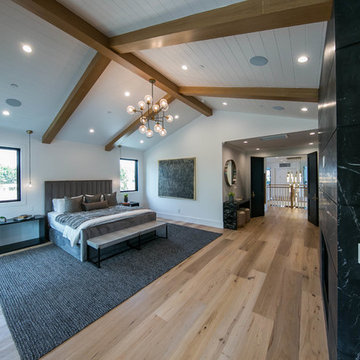
Cette image montre une grande chambre parentale minimaliste avec un mur blanc, parquet clair, une cheminée standard, un manteau de cheminée en carrelage, un sol beige et un plafond en bois.

This custom built 2-story French Country style home is a beautiful retreat in the South Tampa area. The exterior of the home was designed to strike a subtle balance of stucco and stone, brought together by a neutral color palette with contrasting rust-colored garage doors and shutters. To further emphasize the European influence on the design, unique elements like the curved roof above the main entry and the castle tower that houses the octagonal shaped master walk-in shower jutting out from the main structure. Additionally, the entire exterior form of the home is lined with authentic gas-lit sconces. The rear of the home features a putting green, pool deck, outdoor kitchen with retractable screen, and rain chains to speak to the country aesthetic of the home.
Inside, you are met with a two-story living room with full length retractable sliding glass doors that open to the outdoor kitchen and pool deck. A large salt aquarium built into the millwork panel system visually connects the media room and living room. The media room is highlighted by the large stone wall feature, and includes a full wet bar with a unique farmhouse style bar sink and custom rustic barn door in the French Country style. The country theme continues in the kitchen with another larger farmhouse sink, cabinet detailing, and concealed exhaust hood. This is complemented by painted coffered ceilings with multi-level detailed crown wood trim. The rustic subway tile backsplash is accented with subtle gray tile, turned at a 45 degree angle to create interest. Large candle-style fixtures connect the exterior sconces to the interior details. A concealed pantry is accessed through hidden panels that match the cabinetry. The home also features a large master suite with a raised plank wood ceiling feature, and additional spacious guest suites. Each bathroom in the home has its own character, while still communicating with the overall style of the home.
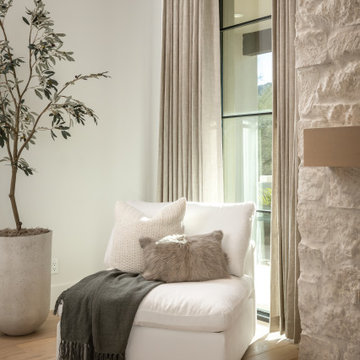
Inspiration pour une grande chambre parentale traditionnelle en bois avec un mur blanc, parquet clair, une cheminée standard, un manteau de cheminée en pierre, un sol beige et un plafond en bois.
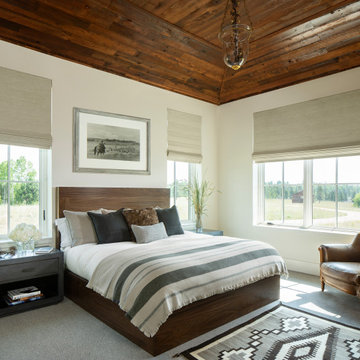
Cette photo montre une grande chambre montagne avec un mur blanc, un sol gris et un plafond en bois.
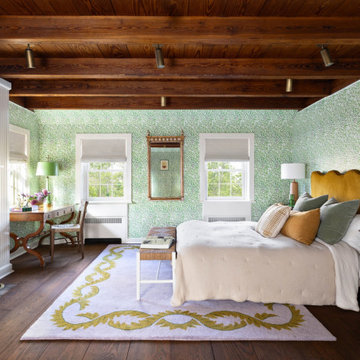
Réalisation d'une grande chambre d'amis champêtre avec un mur vert, parquet foncé, une cheminée standard, un manteau de cheminée en brique, un plafond en bois et du papier peint.
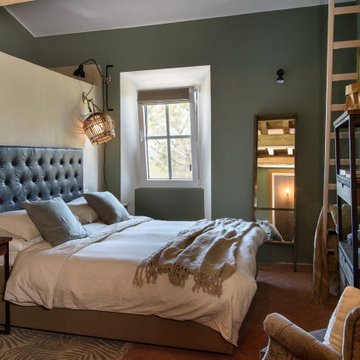
One of 6 Master Bedrooms in Casale della Luna - 180x200cm Hotel Bed, Brand : NILSON, En-Suite Bathroom and lots of comfort - Tuscany Views
Inspiration pour une grande chambre parentale rustique avec un mur vert, tomettes au sol, aucune cheminée, un sol beige et un plafond en bois.
Inspiration pour une grande chambre parentale rustique avec un mur vert, tomettes au sol, aucune cheminée, un sol beige et un plafond en bois.
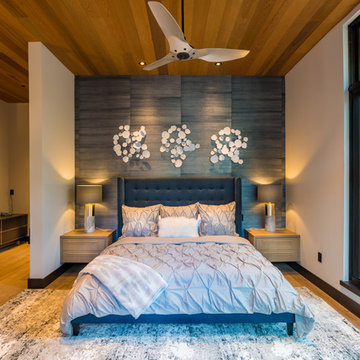
A relaxing master bedroom with custom designed floating nightstands designed by principal designer Emily Roose (Esposito). A deep blue grasscloth wallpaper is on the headboard wall with a navy blue tufted bed.
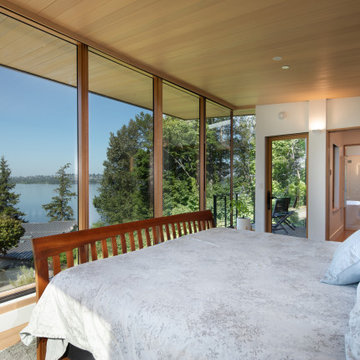
Wingspan’s gull wing roofs are pitched in two directions and become an outflowing of interiors, lending more or less scale to public and private space within. Beyond the dramatic aesthetics, the roof forms serve to lend the right scale each interior space below while lifting the eye to light and views of water and sky.
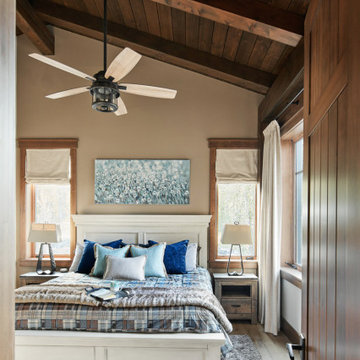
Inspiration pour une grande chambre d'amis chalet avec poutres apparentes, un plafond voûté, un plafond en bois, un mur marron, un sol en bois brun et un sol marron.
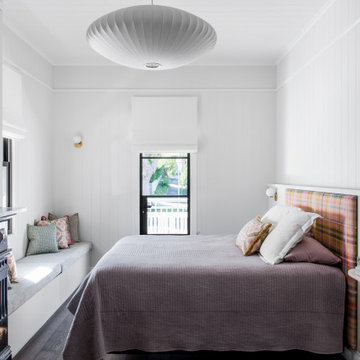
Aménagement d'une grande chambre classique en bois avec un mur blanc, parquet foncé, un sol marron, un plafond en bois et une cheminée standard.
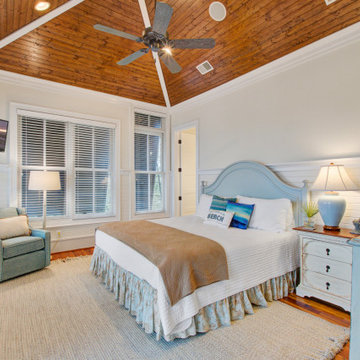
Cette image montre une grande chambre parentale marine avec un mur beige, un sol en bois brun, un sol marron, un plafond voûté, un plafond en bois et boiseries.
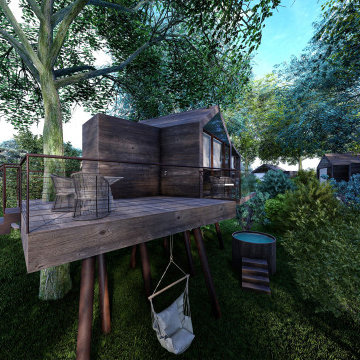
Render e progettazione di un hotel con glamping
Réalisation d'une grande chambre mansardée ou avec mezzanine minimaliste en bois avec un sol en bois brun et un plafond en bois.
Réalisation d'une grande chambre mansardée ou avec mezzanine minimaliste en bois avec un sol en bois brun et un plafond en bois.
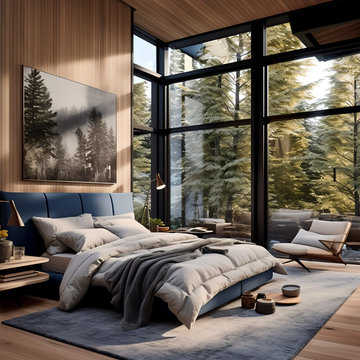
Welcome to the Hudson Valley Sustainable Luxury Home, a modern masterpiece tucked away in the tranquil woods. This house, distinguished by its exterior wood siding and modular construction, is a splendid blend of urban grittiness and nature-inspired aesthetics. It is designed in muted colors and textural prints and boasts an elegant palette of light black, bronze, brown, and subtle warm tones. The metallic accents, harmonizing with the surrounding natural beauty, lend a distinct charm to this contemporary retreat. Made from Cross-Laminated Timber (CLT) and reclaimed wood, the home is a testament to our commitment to sustainability, regenerative design, and carbon sequestration. This combination of modern design and respect for the environment makes it a truly unique luxury residence.
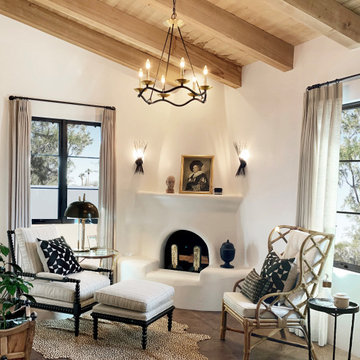
Heather Ryan, Interior Designer H.Ryan Studio - Scottsdale, AZ www.hryanstudio.com
Réalisation d'une grande chambre parentale tradition avec un mur blanc, un sol en bois brun, une cheminée d'angle, un manteau de cheminée en plâtre, un sol marron et un plafond en bois.
Réalisation d'une grande chambre parentale tradition avec un mur blanc, un sol en bois brun, une cheminée d'angle, un manteau de cheminée en plâtre, un sol marron et un plafond en bois.
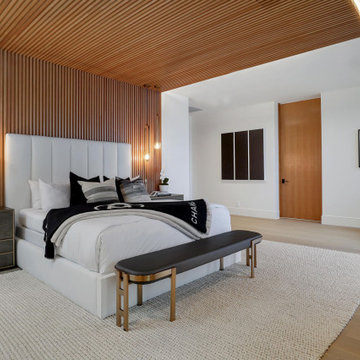
Modern Bedroom with wood slat accent wall that continues onto ceiling. Neutral bedroom furniture in colors black white and brown.
Inspiration pour une grande chambre parentale design en bois avec un mur blanc, parquet clair, une cheminée standard, un manteau de cheminée en pierre, un sol marron et un plafond en bois.
Inspiration pour une grande chambre parentale design en bois avec un mur blanc, parquet clair, une cheminée standard, un manteau de cheminée en pierre, un sol marron et un plafond en bois.
Idées déco de grandes chambres avec un plafond en bois
1