Idées déco de grandes chambres avec un plafond voûté
Trier par :
Budget
Trier par:Populaires du jour
1 - 20 sur 1 815 photos

Cette photo montre une grande chambre parentale chic avec un mur beige, parquet clair, une cheminée ribbon, un manteau de cheminée en pierre, un sol marron, un plafond voûté et un plafond en bois.
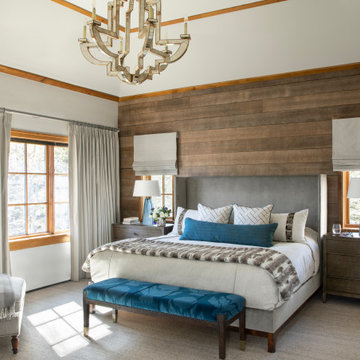
A glamorous bedroom with rustic flair. This master suite was updated with a wood accent wall, mirrored chandelier, and fur / hide accents. We loved using the deep ocean blue to brighten the neutrals. Such a cozy mountain bedroom!
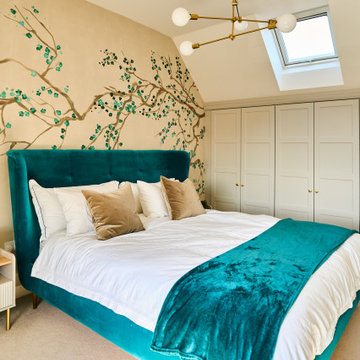
This loft bedroom was the big seeling point for the owners of this new build home. The vast space has such a perfect opportunity for storage space and has been utilised with these gorgeous traditional shaker-style wardrobes. The super king-sized bed is in a striking teal shade taking from the impressive wall mural that gives the space a bit of personal flair and warmth.

This primary suite is truly a private retreat. We were able to create a variety of zones in this suite to allow room for a good night’s sleep, reading by a roaring fire, or catching up on correspondence. The fireplace became the real focal point in this suite. Wrapped in herringbone whitewashed wood planks and accented with a dark stone hearth and wood mantle, we can’t take our eyes off this beauty. With its own private deck and access to the backyard, there is really no reason to ever leave this little sanctuary.
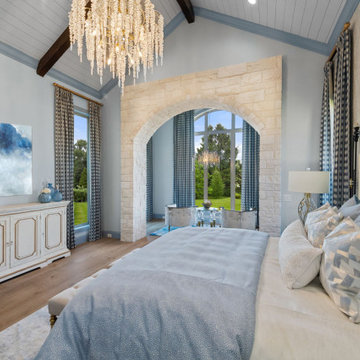
Inspiration pour une grande chambre parentale traditionnelle avec un mur bleu, un sol en bois brun, aucune cheminée, un sol marron, un plafond voûté et du papier peint.
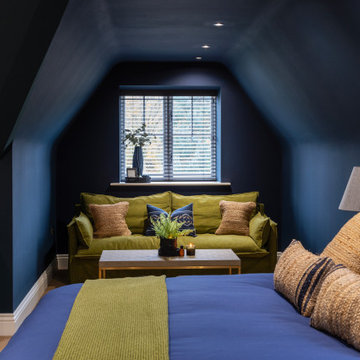
Exemple d'une grande chambre chic avec un mur bleu, aucune cheminée, un sol marron et un plafond voûté.

This 3,569-square foot, 3-story new build was part of Dallas's Green Build Program. This minimalist rocker pad boasts beautiful energy efficiency, painted brick, wood beams and serves as the perfect backdrop to Dallas' favorite landmarks near popular attractions, like White Rock Lake and Deep Ellum; a melting pot of art, music, and nature. Walk into this home and you're greeted with industrial accents and minimal Mid-Century Modern flair. Expansive windows flood the open-floor plan living room/dining area in light. The homeowner wanted a pristine space that reflects his love of alternative rock bands. To bring this into his new digs, all the walls were painted white and we added pops of bold colors through custom-framed band posters, paired with velvet accents, vintage-inspired patterns, and jute fabrics. A modern take on hippie style with masculine appeal. A gleaming example of how eclectic-chic living can have a place in your modern abode, showcased by nature, music memorabilia and bluesy hues. The bedroom is a masterpiece of contrast. The dark hued walls contrast with the room's luxurious velvet cognac bed. Fluted mid-century furniture is found alongside metal and wood accents with greenery, which help to create an opulent, welcoming atmosphere for this home.
“When people come to my home, the first thing they say is that it looks like a magazine! As nice as it looks, it is inviting and comfortable and we use it. I enjoyed the entire process working with Veronica and her team. I am 100% sure that I will use them again and highly recommend them to anyone." Tucker M., Client
Designer: @designwithronnie
Architect: @mparkerdesign
Photography: @mattigreshaminteriors
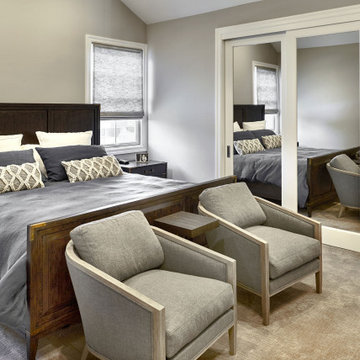
The spacious main bedroom features a king sleigh bed and a seating area opposite a wall of built-in cabinetry and a wall-mounted TV.
Exemple d'une grande chambre grise et blanche chic avec un mur gris, un sol beige et un plafond voûté.
Exemple d'une grande chambre grise et blanche chic avec un mur gris, un sol beige et un plafond voûté.
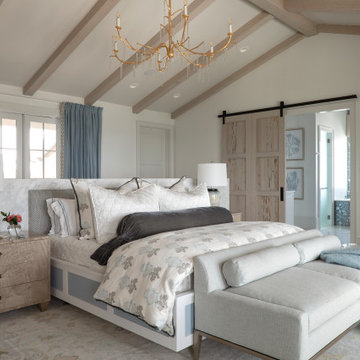
Cette photo montre une grande chambre parentale bord de mer avec un mur blanc, parquet clair, un sol beige, poutres apparentes et un plafond voûté.
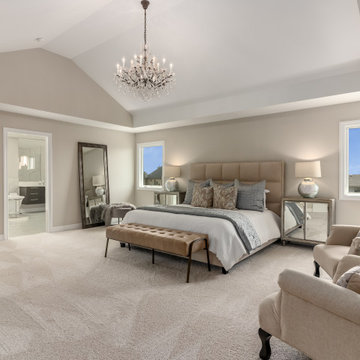
Spacious master suite with a vaulted ceiling and a beautiful chandelier. Opens up to a large bath with a freestanding tub, floating vanities and a large walk-in shower.
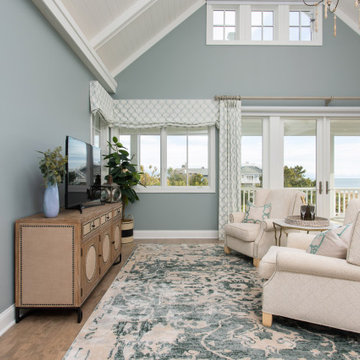
Inspiration pour une grande chambre parentale marine avec un mur bleu et un plafond voûté.

Aménagement d'une grande chambre classique avec un mur gris, un plafond voûté, du papier peint, une cheminée standard, un manteau de cheminée en bois et un sol gris.
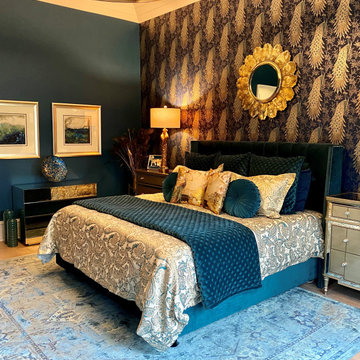
Art Deco inspired Peacock Wallpaper and Teal Paint applied by Superior Painting and Interiors, Bedding from Ann Gish, Teal Velvet Upholstered Bed form One Kings Lane, Peacock Lamps and Mirror from Lamps Plus, Mirrored Dresser form Slate INteriors, Rug from Wayfair
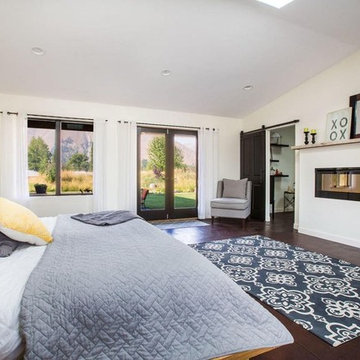
Expansive white master bedroom with ribbon fireplace and stained concrete floors.
Idée de décoration pour une grande chambre parentale champêtre avec un mur blanc, sol en béton ciré, une cheminée ribbon, un sol marron et un plafond voûté.
Idée de décoration pour une grande chambre parentale champêtre avec un mur blanc, sol en béton ciré, une cheminée ribbon, un sol marron et un plafond voûté.

This family of 5 was quickly out-growing their 1,220sf ranch home on a beautiful corner lot. Rather than adding a 2nd floor, the decision was made to extend the existing ranch plan into the back yard, adding a new 2-car garage below the new space - for a new total of 2,520sf. With a previous addition of a 1-car garage and a small kitchen removed, a large addition was added for Master Bedroom Suite, a 4th bedroom, hall bath, and a completely remodeled living, dining and new Kitchen, open to large new Family Room. The new lower level includes the new Garage and Mudroom. The existing fireplace and chimney remain - with beautifully exposed brick. The homeowners love contemporary design, and finished the home with a gorgeous mix of color, pattern and materials.
The project was completed in 2011. Unfortunately, 2 years later, they suffered a massive house fire. The house was then rebuilt again, using the same plans and finishes as the original build, adding only a secondary laundry closet on the main level.
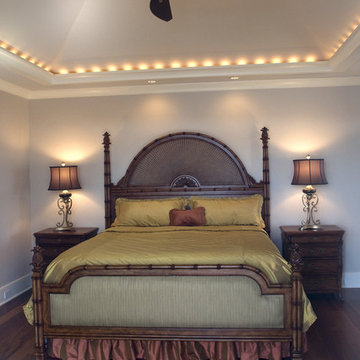
beautiful remodel adding a new private floor for the master suite. Complete with private elevator. Custom linens and bedspread. Vaulted ceiling with up lights
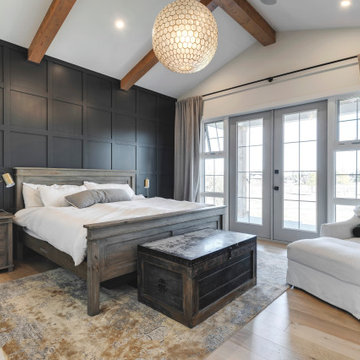
Idée de décoration pour une grande chambre parentale tradition avec un mur blanc, un sol marron, poutres apparentes, un plafond voûté, du lambris et parquet clair.
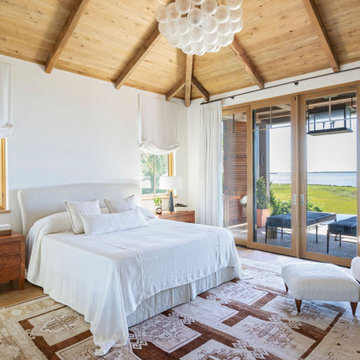
Exemple d'une grande chambre parentale méditerranéenne avec un mur blanc, parquet clair, un sol marron et un plafond voûté.
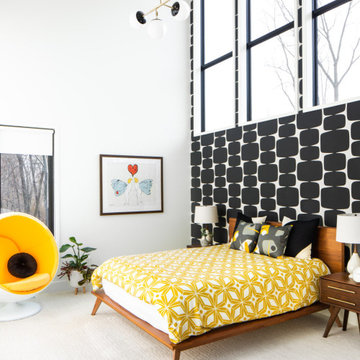
Réalisation d'une grande chambre vintage avec un mur blanc, un sol blanc, du papier peint et un plafond voûté.
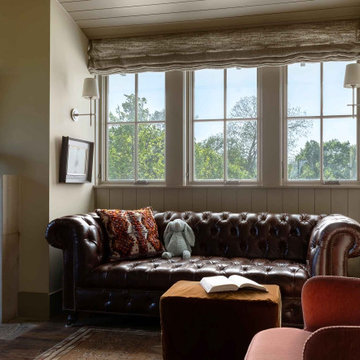
Window seat alcove im Main Bedroom.
Exemple d'une grande chambre parentale chic avec un mur beige, parquet foncé, une cheminée standard, un manteau de cheminée en pierre, un sol marron et un plafond voûté.
Exemple d'une grande chambre parentale chic avec un mur beige, parquet foncé, une cheminée standard, un manteau de cheminée en pierre, un sol marron et un plafond voûté.
Idées déco de grandes chambres avec un plafond voûté
1