Idées déco de grandes chambres avec un sol en carrelage de porcelaine
Trier par :
Budget
Trier par:Populaires du jour
1 - 20 sur 1 951 photos
1 sur 3

Réalisation d'une grande chambre parentale minimaliste avec un mur beige, un sol en carrelage de porcelaine, une cheminée ribbon et un manteau de cheminée en béton.
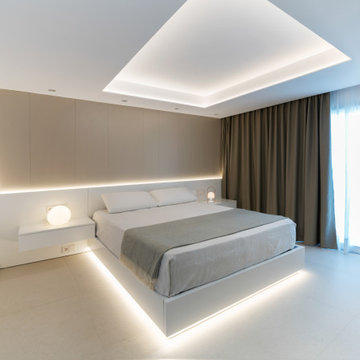
Fotografía: Adrián Mora Maroto
Aménagement d'une grande chambre parentale grise et blanche moderne avec un sol en carrelage de porcelaine et un sol beige.
Aménagement d'une grande chambre parentale grise et blanche moderne avec un sol en carrelage de porcelaine et un sol beige.
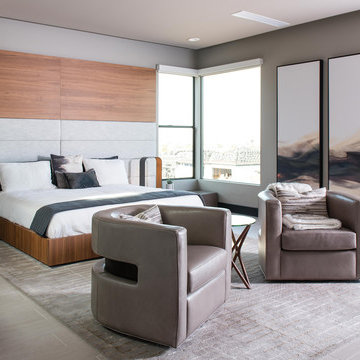
Design by Blue Heron in Partnership with Cantoni. Photos By: Stephen Morgan
For many, Las Vegas is a destination that transports you away from reality. The same can be said of the thirty-nine modern homes built in The Bluffs Community by luxury design/build firm, Blue Heron. Perched on a hillside in Southern Highlands, The Bluffs is a private gated community overlooking the Las Vegas Valley with unparalleled views of the mountains and the Las Vegas Strip. Indoor-outdoor living concepts, sustainable designs and distinctive floorplans create a modern lifestyle that makes coming home feel like a getaway.
To give potential residents a sense for what their custom home could look like at The Bluffs, Blue Heron partnered with Cantoni to furnish a model home and create interiors that would complement the Vegas Modern™ architectural style. “We were really trying to introduce something that hadn’t been seen before in our area. Our homes are so innovative, so personal and unique that it takes truly spectacular furnishings to complete their stories as well as speak to the emotions of everyone who visits our homes,” shares Kathy May, director of interior design at Blue Heron. “Cantoni has been the perfect partner in this endeavor in that, like Blue Heron, Cantoni is innovative and pushes boundaries.”
Utilizing Cantoni’s extensive portfolio, the Blue Heron Interior Design team was able to customize nearly every piece in the home to create a thoughtful and curated look for each space. “Having access to so many high-quality and diverse furnishing lines enables us to think outside the box and create unique turnkey designs for our clients with confidence,” says Kathy May, adding that the quality and one-of-a-kind feel of the pieces are unmatched.
rom the perfectly situated sectional in the downstairs family room to the unique blue velvet dining chairs, the home breathes modern elegance. “I particularly love the master bed,” says Kathy. “We had created a concept design of what we wanted it to be and worked with one of Cantoni’s longtime partners, to bring it to life. It turned out amazing and really speaks to the character of the room.”
The combination of Cantoni’s soft contemporary touch and Blue Heron’s distinctive designs are what made this project a unified experience. “The partnership really showcases Cantoni’s capabilities to manage projects like this from presentation to execution,” shares Luca Mazzolani, vice president of sales at Cantoni. “We work directly with the client to produce custom pieces like you see in this home and ensure a seamless and successful result.”
And what a stunning result it is. There was no Las Vegas luck involved in this project, just a sureness of style and service that brought together Blue Heron and Cantoni to create one well-designed home.
To learn more about Blue Heron Design Build, visit www.blueheron.com.
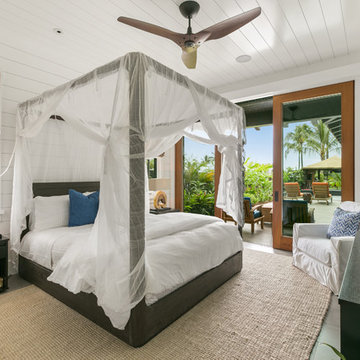
This relaxing suite is the perfect getaway after a long day at the beach. The white bed is soft and luxurious, while the mosquito net covering over the canopy bed creates privacy and the cozy feeling of being in your own tropical nest. We used deep blues for the throw pillows and ebony furniture to add contrast without interrupting the zen design. The natural finishes used throughout the house are continued in this room and seen in the teak sliding glass doors, woven blinds, and natural log lamps. The beach aesthetic is also carried into this bedroom with the use of sea shells, a woven sea urchin candle holder, and woven baskets.
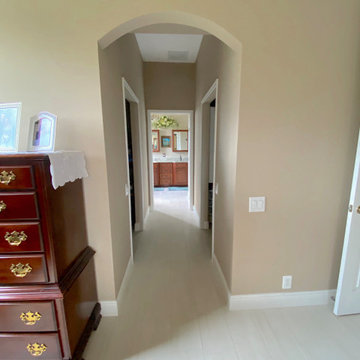
Cette image montre une grande chambre avec un sol en carrelage de porcelaine et un sol blanc.
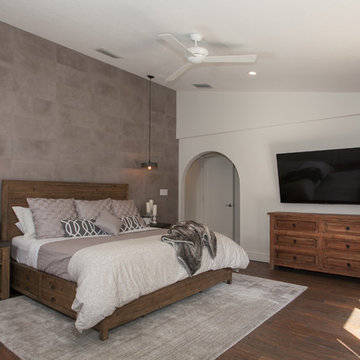
Ginger Monteleone
Idée de décoration pour une grande chambre parentale champêtre avec un mur gris, un sol en carrelage de porcelaine et un sol marron.
Idée de décoration pour une grande chambre parentale champêtre avec un mur gris, un sol en carrelage de porcelaine et un sol marron.
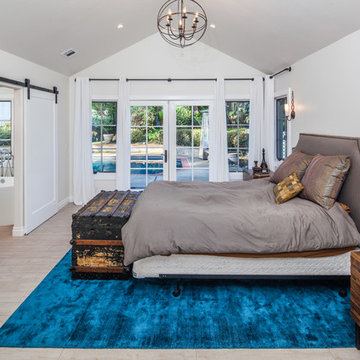
The classic white color palate combines chrome fixtures and black iron lighting to create a traditional bath with farmhouse accents. White marble and white subway tile are both elegant and timeless. The free standing tub with iron lighting above is an inviting focal point of the room. The extra large shower also boasts a drying area and towel warmer.
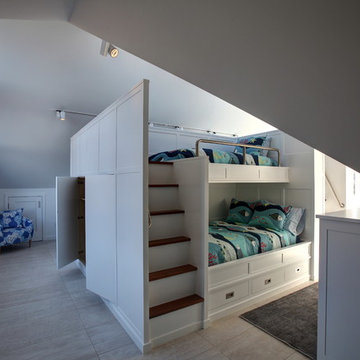
Exemple d'une grande chambre d'amis tendance avec un mur blanc, un sol en carrelage de porcelaine et aucune cheminée.
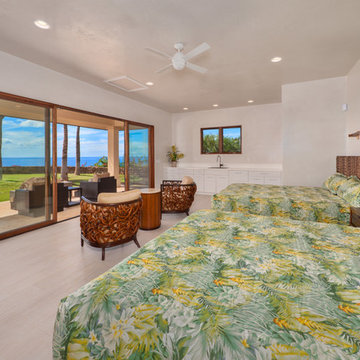
porcelain tile planks (up to 96" x 8")
Idées déco pour une grande chambre d'amis exotique avec un sol en carrelage de porcelaine, un mur blanc, aucune cheminée et un sol beige.
Idées déco pour une grande chambre d'amis exotique avec un sol en carrelage de porcelaine, un mur blanc, aucune cheminée et un sol beige.
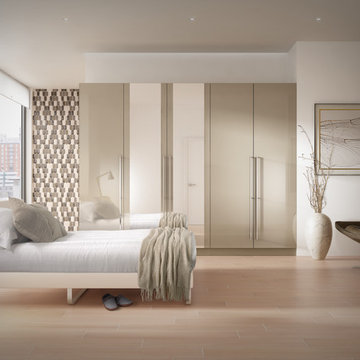
Photo features Rosendal, Midtown Beige in 6x36 | Additional colors available: Alabaster Motif, Metro Gray and Urban Mocha.
As a wholesale importer and distributor of tile, brick, and stone, we maintain a significant inventory to supply dealers, designers, architects, and tile setters. Although we only sell to the trade, our showroom is open to the public for product selection.
We have five showrooms in the Northwest and are the premier tile distributor for Idaho, Montana, Wyoming, and Eastern Washington. Our corporate branch is located in Boise, Idaho.
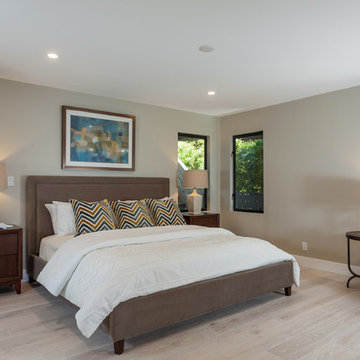
Cette photo montre une grande chambre d'amis tendance avec un mur beige et un sol en carrelage de porcelaine.
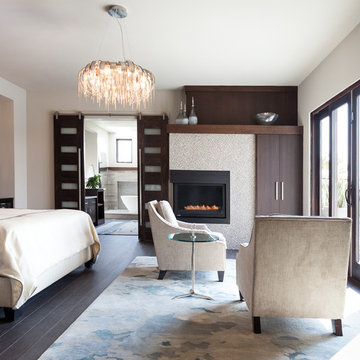
Photographer Kat Alves
Idées déco pour une grande chambre parentale classique avec un mur blanc, un sol en carrelage de porcelaine, un manteau de cheminée en carrelage, une cheminée d'angle et un sol marron.
Idées déco pour une grande chambre parentale classique avec un mur blanc, un sol en carrelage de porcelaine, un manteau de cheminée en carrelage, une cheminée d'angle et un sol marron.
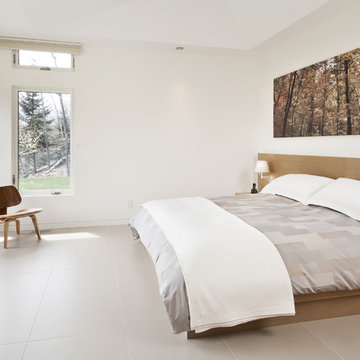
The key living spaces of this mountainside house are nestled in an intimate proximity to a granite outcrop on one side while opening to expansive distant views on the other.
Situated at the top of a mountain in the Laurentians with a commanding view of the valley below; the architecture of this house was well situated to take advantage of the site. This discrete siting within the terrain ensures both privacy from a nearby road and a powerful connection to the rugged terrain and distant mountainscapes. The client especially likes to watch the changing weather moving through the valley from the long expanse of the windows. Exterior materials were selected for their tactile earthy quality which blends with the natural context. In contrast, the interior has been rendered in subtle simplicity to bring a sense of calm and serenity as a respite from busy urban life and to enjoy the inside as a non-competing continuation of nature’s drama outside. An open plan with prismatic spaces heightens the sense of order and lightness.
The interior was finished with a minimalist theme and all extraneous details that did not contribute to function were eliminated. The first principal room accommodates the entry, living and dining rooms, and the kitchen. The kitchen is very elegant because the main working components are in the pantry. The client, who loves to entertain, likes to do all of the prep and plating out of view of the guests. The master bedroom with the ensuite bath, wardrobe, and dressing room also has a stunning view of the valley. It features a his and her vanity with a generous curb-less shower stall and a soaker tub in the bay window. Through the house, the built-in cabinets, custom designed the bedroom furniture, minimalist trim detail, and carefully selected lighting; harmonize with the neutral palette chosen for all finishes. This ensures that the beauty of the surrounding nature remains the star performer.
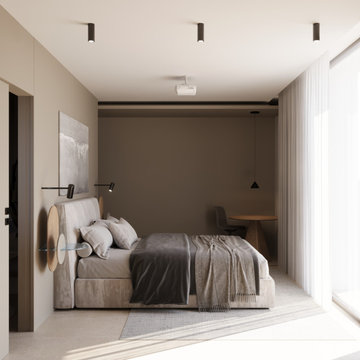
Il bellissimo appartamento a Bologna di questa giovanissima coppia con due figlie, Ginevra e Virginia, è stato realizzato su misura per fornire a V e M una casa funzionale al 100%, senza rinunciare alla bellezza e al fattore wow. La particolarità della casa è sicuramente l’illuminazione, ma anche la scelta dei materiali.
Eleganza e funzionalità sono sempre le parole chiave che muovono il nostro design e nell’appartamento VDD raggiungono l’apice.
Il tutto inizia con un soggiorno completo di tutti i comfort e di vari accessori; guardaroba, librerie, armadietti con scarpiere fino ad arrivare ad un’elegantissima cucina progettata appositamente per V!
Lavanderia a scomparsa con vista diretta sul balcone. Tutti i mobili sono stati scelti con cura e rispettando il budget. Numerosi dettagli rendono l’appartamento unico:
i controsoffitti, ad esempio, o la pavimentazione interrotta da una striscia nera continua, con l’intento di sottolineare l’ingresso ma anche i punti focali della casa. Un arredamento superbo e chic rende accogliente il soggiorno.
Alla camera da letto principale si accede dal disimpegno; varcando la porta si ripropone il linguaggio della sottolineatura del pavimento con i controsoffitti, in fondo al quale prende posto un piccolo angolo studio. Voltando lo sguardo si apre la zona notte, intima e calda, con un grande armadio con ante in vetro bronzato riflettente che riscaldano lo spazio. Il televisore è sostituito da un sistema di proiezione a scomparsa.
Una porta nascosta interrompe la continuità della parete. Lì dentro troviamo il bagno personale, ma sicuramente la stanza più seducente. Una grande doccia per due persone con tutti i comfort del mercato: bocchette a cascata, soffioni colorati, struttura wellness e tubo dell’acqua! Una mezza luna di specchio retroilluminato poggia su un lungo piano dove prendono posto i due lavabi. I vasi, invece, poggiano su una parete accessoria che non solo nasconde i sistemi di scarico, ma ha anche la funzione di contenitore. L’illuminazione del bagno è progettata per garantire il relax nei momenti più intimi della giornata.
Le camerette di Ginevra e Virginia sono totalmente personalizzate e progettate per sfruttare al meglio lo spazio. Particolare attenzione è stata dedicata alla scelta delle tonalità dei tessuti delle pareti e degli armadi. Il bagno cieco delle ragazze contiene una doccia grande ed elegante, progettata con un’ampia nicchia. All’interno del bagno sono stati aggiunti ulteriori vani accessori come mensole e ripiani utili per contenere prodotti e biancheria da bagno.
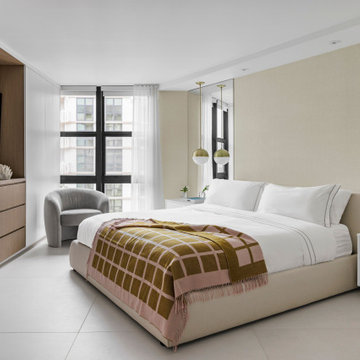
In the master bedroom design, where we used a queen-size Ophelia bed and a gray accent chair, the drawers and closet covering the TV were custom made. The globe pendant lights on the nightstands give the design a gold accent.
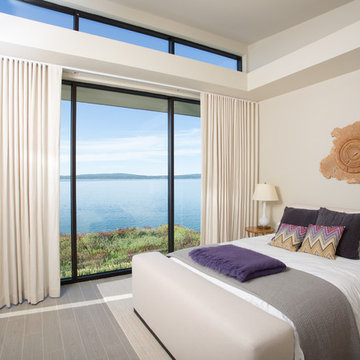
Our clients had a very clear vision for what they wanted in a new home and hired our team to help them bring that dream to life. Their goal was to create a contemporary oasis. The main level consists of a courtyard, spa, master suite, kitchen, dining room, living areas, wet bar, large mudroom with ample coat storage, a small outdoor pool off the spa as well as a focal point entry and views of the lake. The second level has four bedrooms, two of which are suites, a third bathroom, a library/common area, outdoor deck and views of the lake, indoor courtyard and live roof. The home also boasts a lower level complete with a movie theater, bathroom, ping-pong/pool area, and home gym. The interior and exterior of the home utilizes clean lines and warm materials. It was such a rewarding experience to help our clients to truly build their dream.
- Jacqueline Southby Photography
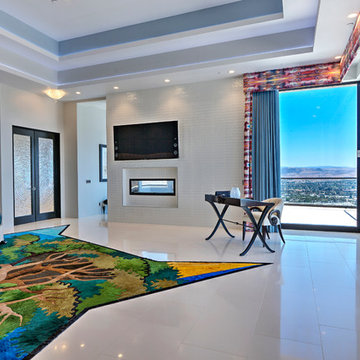
Aménagement d'une grande chambre parentale contemporaine avec un mur gris, un sol en carrelage de porcelaine et une cheminée ribbon.
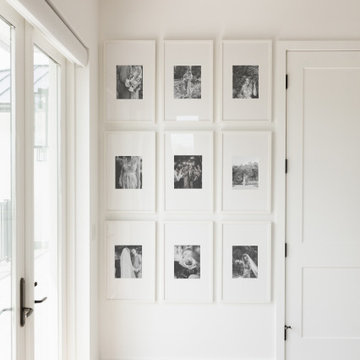
Exemple d'une grande chambre parentale bord de mer avec un mur blanc, un sol en carrelage de porcelaine, un sol beige, un plafond en bois et différents habillages de murs.
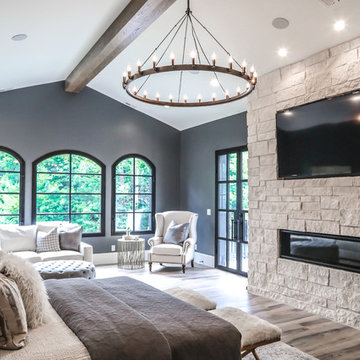
Brad Montgomery, tym.
Cette image montre une grande chambre parentale méditerranéenne avec un mur gris, un sol en carrelage de porcelaine, un manteau de cheminée en pierre, un sol marron et une cheminée ribbon.
Cette image montre une grande chambre parentale méditerranéenne avec un mur gris, un sol en carrelage de porcelaine, un manteau de cheminée en pierre, un sol marron et une cheminée ribbon.
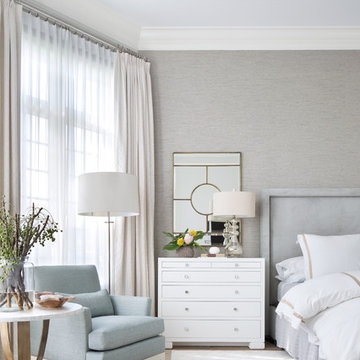
Master Bedroom design by Krista Watterworth
Photo by Jessica Glynn
Exemple d'une grande chambre parentale chic avec un mur gris, un sol en carrelage de porcelaine et aucune cheminée.
Exemple d'une grande chambre parentale chic avec un mur gris, un sol en carrelage de porcelaine et aucune cheminée.
Idées déco de grandes chambres avec un sol en carrelage de porcelaine
1