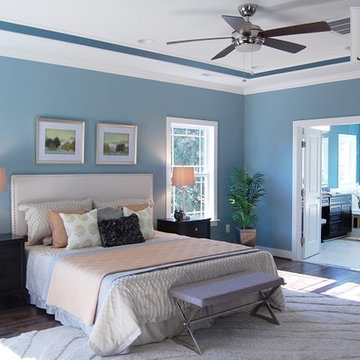Idées déco de grandes chambres bleues
Trier par :
Budget
Trier par:Populaires du jour
1 - 20 sur 1 524 photos
1 sur 3
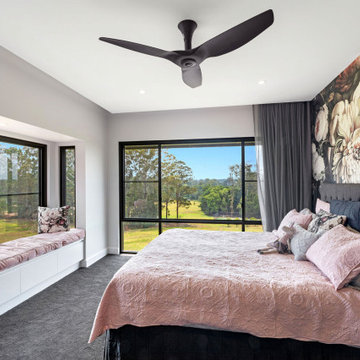
Bedroom
Aménagement d'une grande chambre contemporaine avec un sol gris, un mur blanc et du papier peint.
Aménagement d'une grande chambre contemporaine avec un sol gris, un mur blanc et du papier peint.

We had so much fun with this project! The client wanted a bedroom refresh as they had not done much to it since they had moved in 5 years ago. As a space you are in every single night (and day!), your bedroom should be a place where you can relax and enjoy every minute. We worked with the clients favorite color (navy!) to create a beautiful blue grasscloth textured wall behind their bed to really make their furniture pop and add some dimension to the room. New lamps in their favorite finish (gold!) were added to create additional lighting moments when the shades go down. Adding beautiful sheer window treatments allowed the clients to keep some softness in the room even when the blackout shades were down. Fresh bedding and some new accessories were added to complete the room.
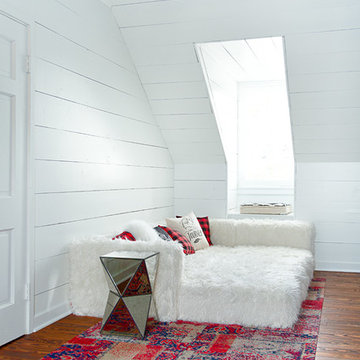
A super simple attic to bedroom conversion for a very special girl! This space went from dusty storage area to a dreamland perfect for any teenager to get ready, read, study, sleep, and even hang out with friends.
New flooring, some closet construction, lots of paint, and some good spatial planning was all this space needed! Hoping to do a bathroom addition in the near future, but for now the paradise is just what this family needed to expand their living space.
Furniture by others.
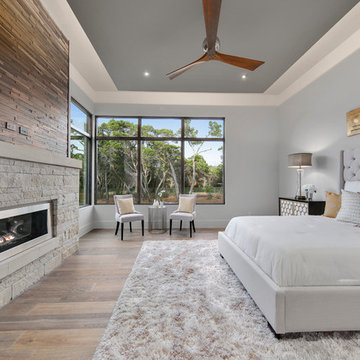
hill country contemporary house designed by oscar e flores design studio in cordillera ranch on a 14 acre property
Cette image montre une grande chambre parentale traditionnelle avec un mur gris, parquet clair, une cheminée ribbon, un manteau de cheminée en pierre et un sol marron.
Cette image montre une grande chambre parentale traditionnelle avec un mur gris, parquet clair, une cheminée ribbon, un manteau de cheminée en pierre et un sol marron.
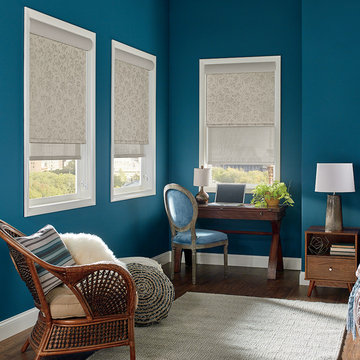
Idées déco pour une grande chambre parentale romantique avec un mur bleu, parquet foncé, aucune cheminée et un sol marron.
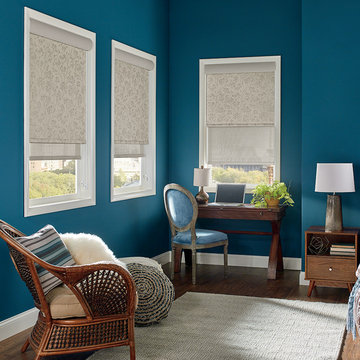
Idées déco pour une grande chambre parentale classique avec un mur bleu, parquet foncé, aucune cheminée et un sol marron.
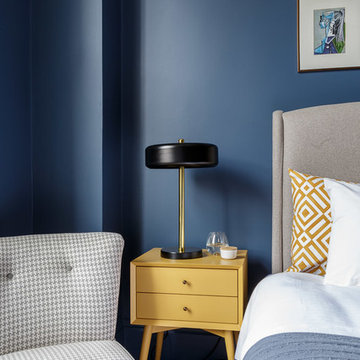
Mark Bolton
Cette image montre une grande chambre minimaliste avec un mur bleu et un sol gris.
Cette image montre une grande chambre minimaliste avec un mur bleu et un sol gris.
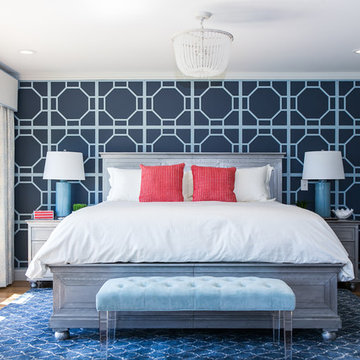
Master bedroom with a view provides a respite for homeowners. Blue and white palette peppered with a touch of red. Custom window treatments with motorized shades provide a view without the glare. Clean lines, metal-wrapped bed and custom overlay accent wall provides a nod to contemporary while anchored in traditionalism.
Photo Credit: Robyn Ivy Photography

Réalisation d'une grande chambre parentale grise et blanche design avec un mur blanc, parquet clair et aucune cheminée.
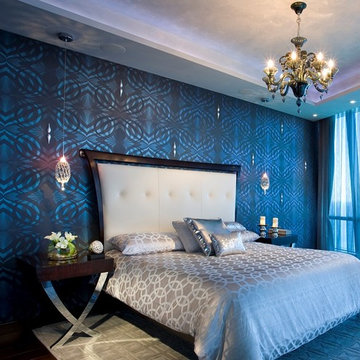
Cette photo montre une grande chambre parentale chic avec un mur bleu.
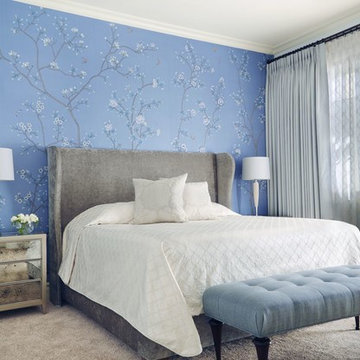
Idées déco pour une grande chambre classique avec un mur multicolore, aucune cheminée et un sol gris.

Please visit my website directly by copying and pasting this link directly into your browser: http://www.berensinteriors.com/ to learn more about this project and how we may work together!
Lavish master bedroom sanctuary with stunning plum accent fireplace wall. There is a TV hidden behind the art above the fireplace! Robert Naik Photography.
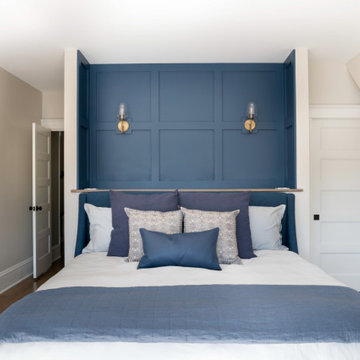
THE PROBLEM
Our client had recently purchased a beautiful home on the Merrimack River with breathtaking views. Unfortunately the views did not extend to the primary bedroom which was on the front of the house. In addition, the second floor did not offer a secondary bathroom for guests or other family members.
THE SOLUTION
Relocating the primary bedroom with en suite bath to the front of the home introduced complex framing requirements, however we were able to devise a plan that met all the requirements that our client was seeking.
In addition to a riverfront primary bedroom en suite bathroom, a walk-in closet, and a new full bathroom, a small deck was built off the primary bedroom offering expansive views through the full height windows and doors.
Updates from custom stained hardwood floors, paint throughout, updated lighting and more completed every room of the floor.

This is a view of the master bedroom. There is an exposed beam. Barn style doors. Fireplace with stone surround. Custom cabinetry.
Idées déco pour une grande chambre parentale moderne avec un mur blanc, parquet clair, une cheminée ribbon, un manteau de cheminée en pierre, un sol marron et un plafond en lambris de bois.
Idées déco pour une grande chambre parentale moderne avec un mur blanc, parquet clair, une cheminée ribbon, un manteau de cheminée en pierre, un sol marron et un plafond en lambris de bois.
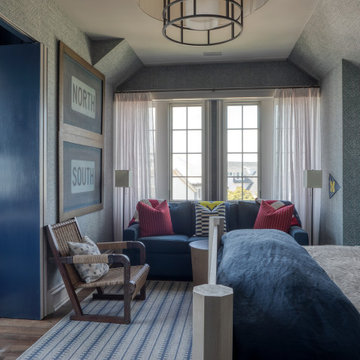
Idée de décoration pour une grande chambre d'amis marine avec un mur bleu, parquet foncé, un sol marron, un plafond en bois et du lambris.
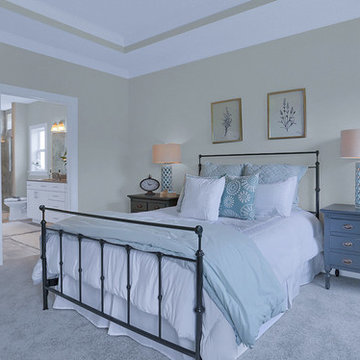
This 2-story home with first-floor owner’s suite includes a 3-car garage and an inviting front porch. A dramatic 2-story ceiling welcomes you into the foyer where hardwood flooring extends throughout the dining room, kitchen, and breakfast area. The foyer is flanked by the study to the left and the formal dining room with stylish ceiling trim and craftsman style wainscoting to the right. The spacious great room with 2-story ceiling includes a cozy gas fireplace with stone surround and trim detail above the mantel. Adjacent to the great room is the kitchen and breakfast area. The kitchen is well-appointed with slate stainless steel appliances, Cambria quartz countertops with tile backsplash, and attractive cabinetry featuring shaker crown molding. The sunny breakfast area provides access to the patio and backyard. The owner’s suite with elegant tray ceiling detail includes a private bathroom with 6’ tile shower with a fiberglass base, an expansive closet, and double bowl vanity with cultured marble top. The 2nd floor includes 3 additional bedrooms and a full bathroom.
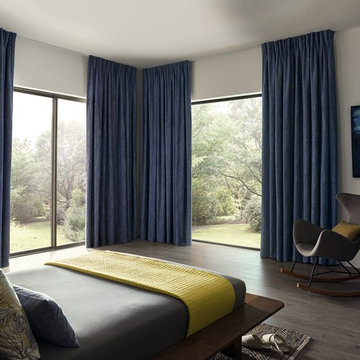
Exemple d'une grande chambre parentale moderne avec un mur blanc, parquet foncé et un sol marron.
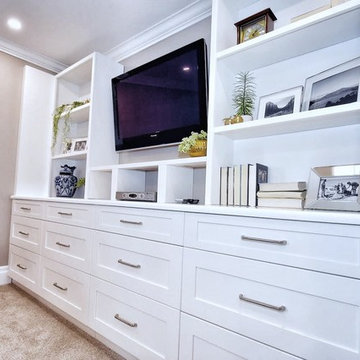
Cette photo montre une grande chambre moderne avec un mur beige, aucune cheminée et un sol marron.
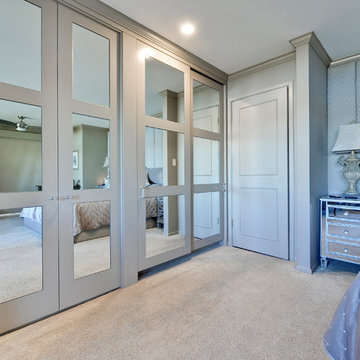
Crystal Image Photography
Exemple d'une grande chambre tendance avec un mur beige, aucune cheminée et un sol beige.
Exemple d'une grande chambre tendance avec un mur beige, aucune cheminée et un sol beige.
Idées déco de grandes chambres bleues
1
