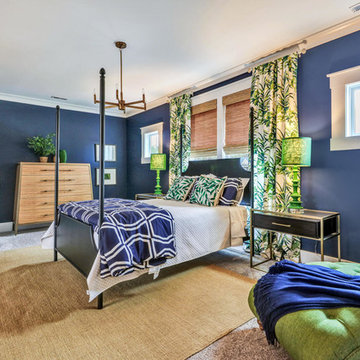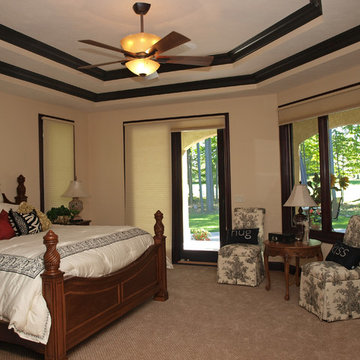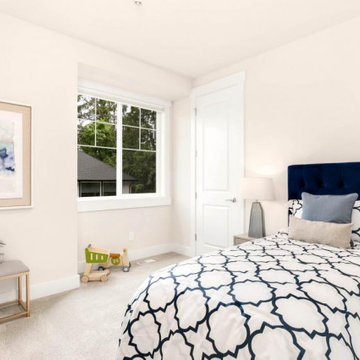Idées déco de grandes chambres craftsman
Trier par :
Budget
Trier par:Populaires du jour
1 - 20 sur 2 891 photos
1 sur 3
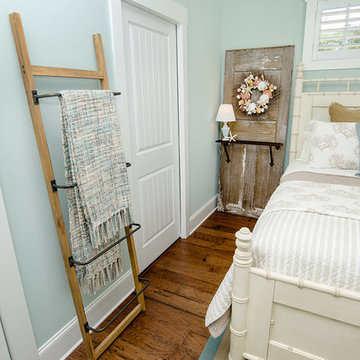
Kristopher Gerner & Mark Ballard
Idée de décoration pour une grande chambre parentale craftsman avec un mur bleu et un sol en bois brun.
Idée de décoration pour une grande chambre parentale craftsman avec un mur bleu et un sol en bois brun.
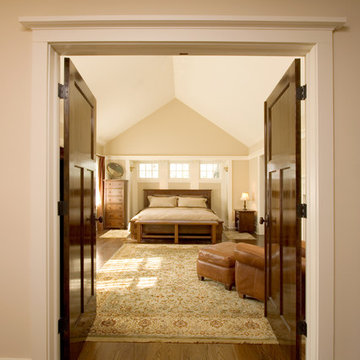
Master Bedroom Suite with vaulted ceiling.
Idée de décoration pour une grande chambre parentale craftsman avec un mur beige et un sol en bois brun.
Idée de décoration pour une grande chambre parentale craftsman avec un mur beige et un sol en bois brun.
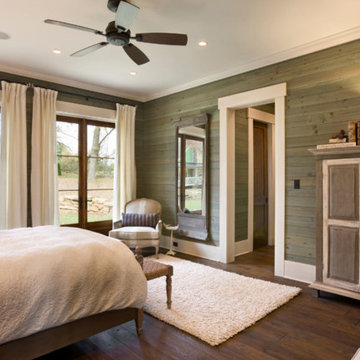
Idée de décoration pour une grande chambre parentale craftsman avec un mur vert, parquet foncé et aucune cheminée.
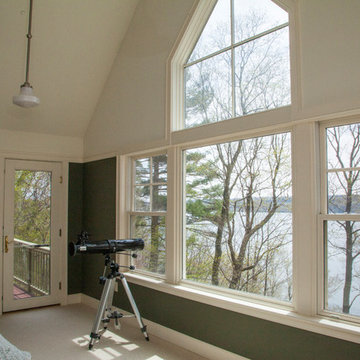
With this Cayuga Lake home you are sure to have something to do all day long, all year-round...don't take my word for it -- come check it out Down the long, stone private drive, nestled on a breathtaking hillside, awaits a custom built home -- a vision where love and quality craftsmanship go hand-in-hand Outstanding Cayuga Lake views can be enjoyed throughout most of the home, patios, and deck. The lush perennials frame around the home as if it was an illustration in a classic storybook. This home has a touch of elegance, yet the comforts of home. The new hardwood floors are stunning -- extending throughout most of the main level. A set of French doors welcome you to your place setting in the spacious formal dining room -- a "fine dining" ambiance is instantly created and includes a view into the flourishing garden through the wall of windows. The family room is impeccable with floor to ceiling windows, and French doors that open to the front patio/outdoor screened-in room. A panoramic lake view that extends inside to out. The cozy fireplace will fill the room with warmth, and create a peaceful environment. The eat-in kitchen is a chef’s dream come true with a Viking sub-zero refrigerator, six-burner gas range, Brookhaven cabinets, complimented with granite countertops, a center island with seating for two, and over the counter lake views. For ease of entertaining, there is a dining area centrally located between the kitchen and living room -- and includes an easy access point to the side patio. The dining area has a tray ceiling that illuminates above -- a decadent addition. The living room continues the theme of the wall of windows AND an additional wood burning fireplace. The hallway is a work of art -- quite literally -- the design was inspired by the Isabella Stewart Gardner Museum in Boston. The upper level includes 3 large bedrooms with large closets, a home office, hallway full bathroom (with a separate shower room) and a laundry chute. The master suite is magnificent -- definitely, a room that you wouldn't mind waking up in every morning! The dramatic cathedral ceiling is enhanced by the wall of windows and lake views. Completing this master suite you get a private balcony, TWO walk-in closets (that are the size of small rooms), and an en-suite that includes his & hers granite topped vanities and a tile steam shower with built-in bench. Down to the newly repainted, generously sized finished walkout lower level, you have a media room, bedroom, full bathroom, and large storage/utility room. The French doors open to the back deck where you can find the hot tub, and sturdy steps that lead to the deep water dock and Cayuga Lake! Outbuilding can conveniently hold your outdoor tools and toys. The 9.87 acres allows you room to build a garage This home will leave a lasting impression on you and your guests!
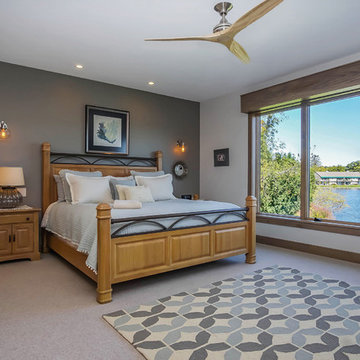
Cette photo montre une grande chambre craftsman avec un mur multicolore, aucune cheminée et un sol beige.
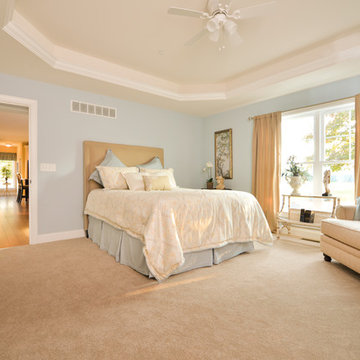
Owner's Suite - featuring lighted tray ceiling, 9 ft. ceiling, Universal design of home features 3'0 doors throughout. Photo: ACHensler
Inspiration pour une grande chambre craftsman avec un mur bleu et aucune cheminée.
Inspiration pour une grande chambre craftsman avec un mur bleu et aucune cheminée.
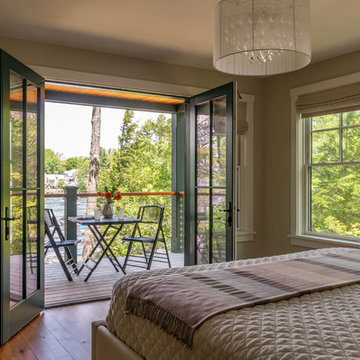
Situated on the edge of New Hampshire’s beautiful Lake Sunapee, this Craftsman-style shingle lake house peeks out from the towering pine trees that surround it. When the clients approached Cummings Architects, the lot consisted of 3 run-down buildings. The challenge was to create something that enhanced the property without overshadowing the landscape, while adhering to the strict zoning regulations that come with waterfront construction. The result is a design that encompassed all of the clients’ dreams and blends seamlessly into the gorgeous, forested lake-shore, as if the property was meant to have this house all along.
The ground floor of the main house is a spacious open concept that flows out to the stone patio area with fire pit. Wood flooring and natural fir bead-board ceilings pay homage to the trees and rugged landscape that surround the home. The gorgeous views are also captured in the upstairs living areas and third floor tower deck. The carriage house structure holds a cozy guest space with additional lake views, so that extended family and friends can all enjoy this vacation retreat together. Photo by Eric Roth
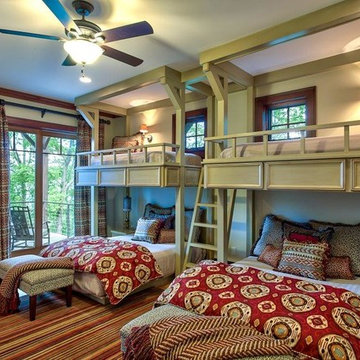
Kevin Meechan
Idées déco pour une grande chambre d'amis craftsman avec un mur vert, parquet clair et un sol marron.
Idées déco pour une grande chambre d'amis craftsman avec un mur vert, parquet clair et un sol marron.
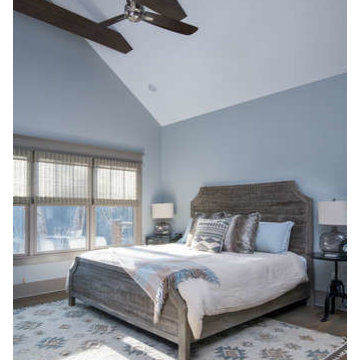
Ryan Theede
Réalisation d'une grande chambre parentale craftsman avec un mur bleu, parquet foncé, aucune cheminée et un sol marron.
Réalisation d'une grande chambre parentale craftsman avec un mur bleu, parquet foncé, aucune cheminée et un sol marron.
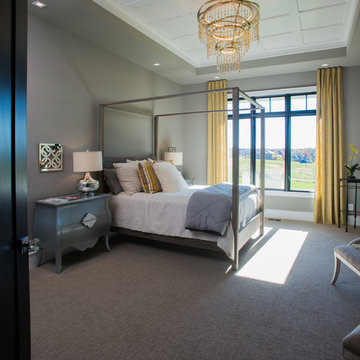
Mark McDonald
Idées déco pour une grande chambre craftsman avec un mur gris et aucune cheminée.
Idées déco pour une grande chambre craftsman avec un mur gris et aucune cheminée.
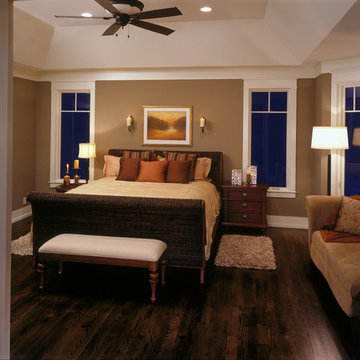
Inspiration pour une grande chambre parentale craftsman avec un mur marron, parquet foncé, aucune cheminée et un sol marron.
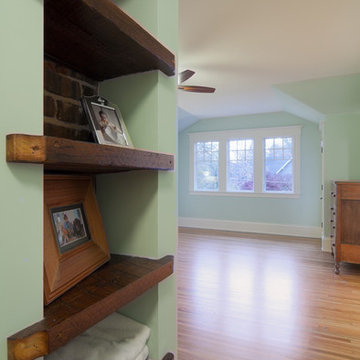
Sterling E. Stevens Design Photo
contractor: Stirling Group, Charlotte, NC - engineering: Intelligent Design Engineering, Charlotte, NC - photography: Sterling E. Stevens Design Photo, Raleigh, NC
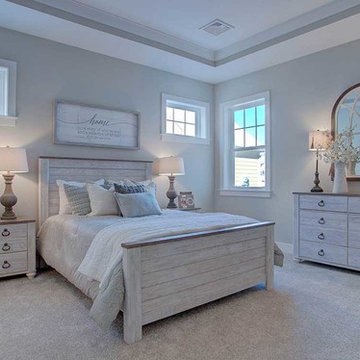
This 1-story Arts & Crafts style home includes a 2-car garage with mudroom entry complete with built-in lockers. Designer details throughout the home include lofty 10' ceilings. Stylish vinyl plank flooring in the foyer that extends to the dining room, kitchen, and living room. Off of the foyer is a study with coffered ceiling. The kitchen is open to the dining and living room and features granite countertops with tile backsplash, attractive cabinetry, and stainless steel appliances. The spacious living room is warmed by a gas fireplace with stone surround and shiplap above the mantel. The owner’s suite with tray ceiling includes a spacious closet private bath with a tile shower and double bowl vanity with cultured marble top.
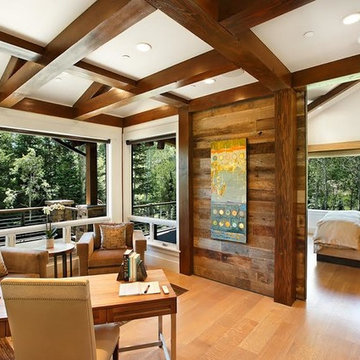
Cette photo montre une grande chambre parentale craftsman avec un mur blanc, parquet clair et aucune cheminée.
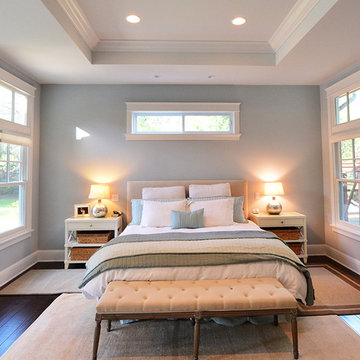
Exemple d'une grande chambre parentale craftsman avec un mur bleu, un sol en vinyl et aucune cheminée.
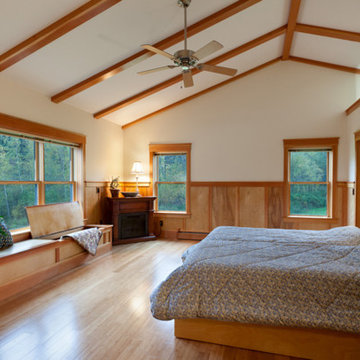
An older couple asked us to add-on to their winter home so they had more space when their children and grandchildren came to visit. This included a large master bedroom and bathroom addition, including walk-in closets.
We site-built the bookshelves, the custom window seat, the platform bed, as well as the paneling and beam-work.
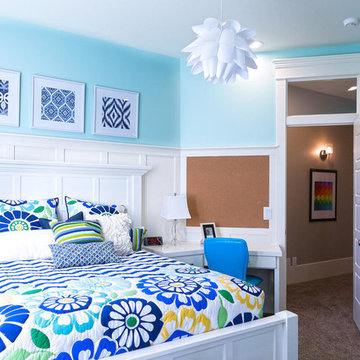
Kids room
Inspiration pour une grande chambre avec moquette craftsman avec un mur bleu et aucune cheminée.
Inspiration pour une grande chambre avec moquette craftsman avec un mur bleu et aucune cheminée.
Idées déco de grandes chambres craftsman
1
