Trier par :
Budget
Trier par:Populaires du jour
1 - 20 sur 1 185 photos
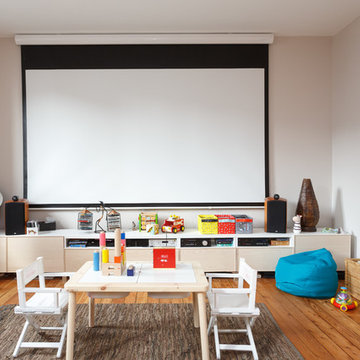
Transformer un bien divisé en 3 étages en une seule maison familiale. Nous devions conserver au maximum l'esprit "vieille maison" (car nos clients sont fans d'ancien et de brocante ) et les allier parfaitement avec les nouveaux travaux. Le plus bel exemple est sans aucun doute la modernisation de la verrière extérieure pour rajouter de la chaleur et de la visibilité à la maison tout en se mariant à l'escalier d'époque.
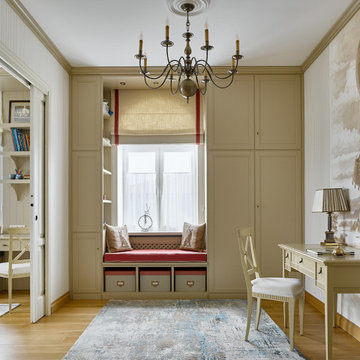
Комната мальчика
Aménagement d'une grande chambre d'enfant classique avec un bureau, un mur beige et un sol en bois brun.
Aménagement d'une grande chambre d'enfant classique avec un bureau, un mur beige et un sol en bois brun.
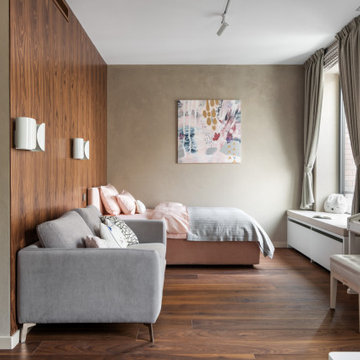
Детская комната для девочки 7 лет, сделана на вырост
Cette image montre une grande chambre d'enfant de 4 à 10 ans design avec un mur beige, un sol en bois brun et un sol marron.
Cette image montre une grande chambre d'enfant de 4 à 10 ans design avec un mur beige, un sol en bois brun et un sol marron.

Mountain Peek is a custom residence located within the Yellowstone Club in Big Sky, Montana. The layout of the home was heavily influenced by the site. Instead of building up vertically the floor plan reaches out horizontally with slight elevations between different spaces. This allowed for beautiful views from every space and also gave us the ability to play with roof heights for each individual space. Natural stone and rustic wood are accented by steal beams and metal work throughout the home.
(photos by Whitney Kamman)
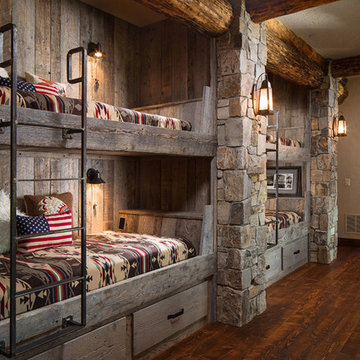
Aménagement d'une grande chambre d'enfant montagne avec un mur beige, parquet foncé et un lit superposé.
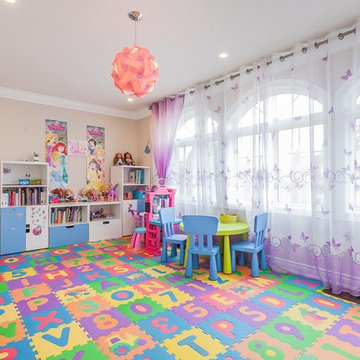
Réalisation d'une grande chambre d'enfant de 1 à 3 ans design avec un mur beige et un sol en bois brun.
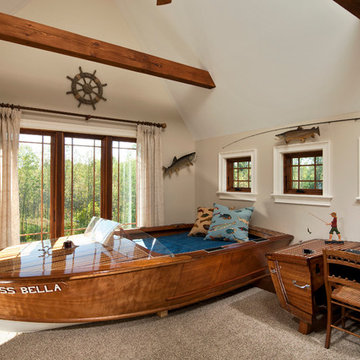
Randall Perry Photography
Réalisation d'une grande chambre d'enfant de 4 à 10 ans marine avec un mur beige, moquette et un sol marron.
Réalisation d'une grande chambre d'enfant de 4 à 10 ans marine avec un mur beige, moquette et un sol marron.

Photo by Firewater Photography. Designed during previous position as Residential Studio Director and Project Architect at LS3P Associates Ltd.
Idées déco pour une grande chambre d'enfant montagne avec un mur beige, moquette et un lit superposé.
Idées déco pour une grande chambre d'enfant montagne avec un mur beige, moquette et un lit superposé.
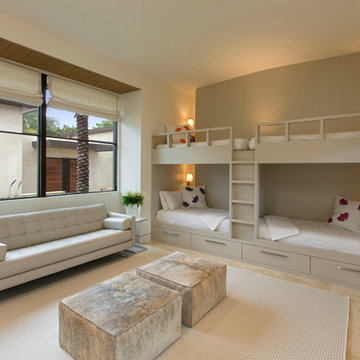
Mark Knight Photography
Idée de décoration pour une grande chambre d'enfant design avec un sol en calcaire, un mur beige et un lit superposé.
Idée de décoration pour une grande chambre d'enfant design avec un sol en calcaire, un mur beige et un lit superposé.
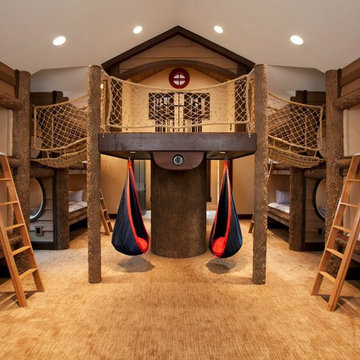
Exemple d'une grande chambre d'enfant de 4 à 10 ans montagne avec moquette, un mur beige, un sol beige et un lit superposé.
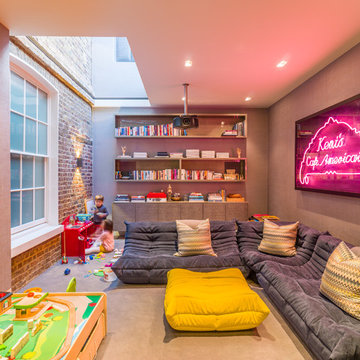
A Nash terraced house in Regent's Park, London. Interior design by Gaye Gardner. Photography by Adam Butler
Réalisation d'une grande chambre d'enfant design avec moquette, un sol beige et un mur beige.
Réalisation d'une grande chambre d'enfant design avec moquette, un sol beige et un mur beige.
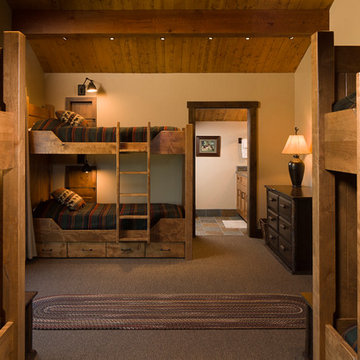
Idées déco pour une grande chambre d'enfant montagne avec un mur beige, moquette et un sol marron.
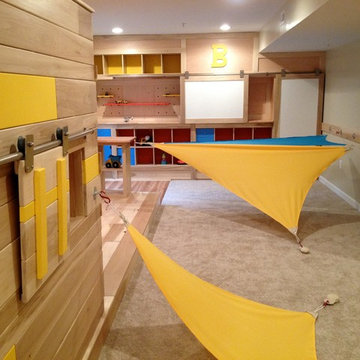
THEME The overall theme for this
space is a functional, family friendly
escape where time spent together
or alone is comfortable and exciting.
The integration of the work space,
clubhouse and family entertainment
area creates an environment that
brings the whole family together in
projects, recreation and relaxation.
Each element works harmoniously
together blending the creative and
functional into the perfect family
escape.
FOCUS The two-story clubhouse is
the focal point of the large space and
physically separates but blends the two
distinct rooms. The clubhouse has an
upper level loft overlooking the main
room and a lower enclosed space with
windows looking out into the playroom
and work room. There was a financial
focus for this creative space and the
use of many Ikea products helped to
keep the fabrication and build costs
within budget.
STORAGE Storage is abundant for this
family on the walls, in the cabinets and
even in the floor. The massive built in
cabinets are home to the television
and gaming consoles and the custom
designed peg walls create additional
shelving that can be continually
transformed to accommodate new or
shifting passions. The raised floor is
the base for the clubhouse and fort
but when pulled up, the flush mounted
floor pieces reveal large open storage
perfect for toys to be brushed into
hiding.
GROWTH The entire space is designed
to be fun and you never outgrow
fun. The clubhouse and loft will be a
focus for these boys for years and the
media area will draw the family to
this space whether they are watching
their favorite animated movie or
newest adventure series. The adjoining
workroom provides the perfect arts and
crafts area with moving storage table
and will be well suited for homework
and science fair projects.
SAFETY The desire to climb, jump,
run, and swing is encouraged in this
great space and the attention to detail
ensures that they will be safe. From
the strong cargo netting enclosing
the upper level of the clubhouse to
the added care taken with the lumber
to ensure a soft clean feel without
splintering and the extra wide borders
in the flush mounted floor storage, this
space is designed to provide this family
with a fun and safe space.
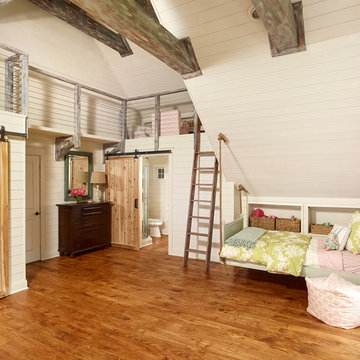
Holger Obenaus
Inspiration pour une grande chambre d'enfant marine avec un mur beige, un sol en bois brun et un sol marron.
Inspiration pour une grande chambre d'enfant marine avec un mur beige, un sol en bois brun et un sol marron.
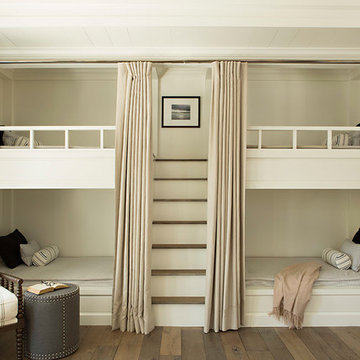
Idée de décoration pour une grande chambre d'enfant de 4 à 10 ans marine avec un mur beige, parquet foncé, un sol marron et un lit superposé.
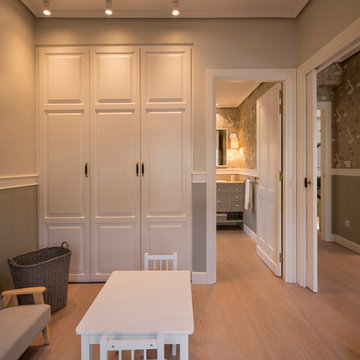
Proyecto de interiorismo, dirección y ejecución de obra: Sube Interiorismo www.subeinteriorismo.com
Fotografía Erlantz Biderbost
Exemple d'une grande chambre d'enfant de 1 à 3 ans chic avec un mur beige, sol en stratifié et un sol marron.
Exemple d'une grande chambre d'enfant de 1 à 3 ans chic avec un mur beige, sol en stratifié et un sol marron.
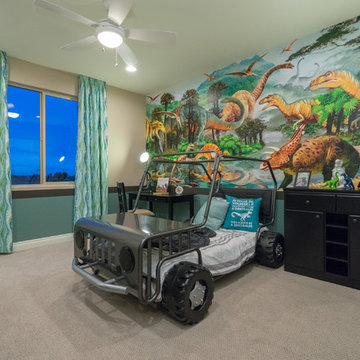
Idées déco pour une grande chambre d'enfant de 4 à 10 ans avec un mur beige, moquette et un sol beige.
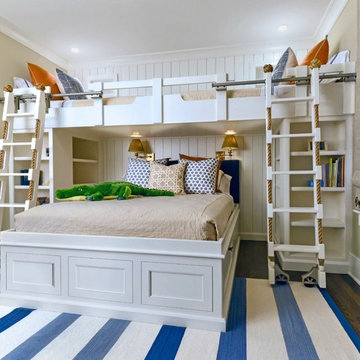
Photos by William Quarles.
Designed by Tammy Connor Interior Design.
Built by Robert Paige Cabinetry
Cette photo montre une grande chambre d'enfant de 4 à 10 ans bord de mer avec un mur beige, parquet foncé et un sol marron.
Cette photo montre une grande chambre d'enfant de 4 à 10 ans bord de mer avec un mur beige, parquet foncé et un sol marron.

Our simple office fits nicely under the lofted custom-made guest bed meets bookcase (handmade with salvage bead board and sustainable maple plywood).
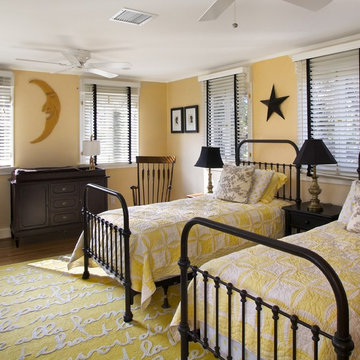
Children's guest room. This is an addition to the existing house.
Exemple d'une grande chambre de fille chic avec un mur beige et un sol en bois brun.
Exemple d'une grande chambre de fille chic avec un mur beige et un sol en bois brun.
Idées déco de grandes chambres d'enfant et de bébé avec un mur beige
1

