Idées déco de grandes chambres d'enfant montagne
Trier par :
Budget
Trier par:Populaires du jour
1 - 20 sur 179 photos
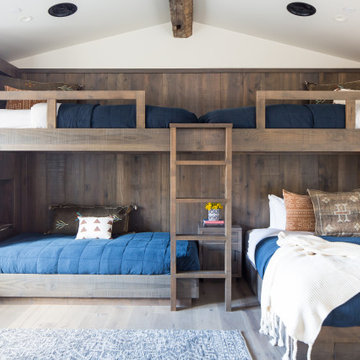
Mountain Modern Bunk Room with full sized built-in bunk beds.
Aménagement d'une grande chambre d'enfant montagne avec un mur blanc, parquet clair et un sol gris.
Aménagement d'une grande chambre d'enfant montagne avec un mur blanc, parquet clair et un sol gris.

Mountain Peek is a custom residence located within the Yellowstone Club in Big Sky, Montana. The layout of the home was heavily influenced by the site. Instead of building up vertically the floor plan reaches out horizontally with slight elevations between different spaces. This allowed for beautiful views from every space and also gave us the ability to play with roof heights for each individual space. Natural stone and rustic wood are accented by steal beams and metal work throughout the home.
(photos by Whitney Kamman)

The attic space was transformed from a cold storage area of 700 SF to usable space with closed mechanical room and 'stage' area for kids. Structural collar ties were wrapped and stained to match the rustic hand-scraped hardwood floors. LED uplighting on beams adds great daylight effects. Short hallways lead to the dormer windows, required to meet the daylight code for the space. An additional steel metal 'hatch' ships ladder in the floor as a second code-required egress is a fun alternate exit for the kids, dropping into a closet below. The main staircase entrance is concealed with a secret bookcase door. The space is heated with a Mitsubishi attic wall heater, which sufficiently heats the space in Wisconsin winters.
One Room at a Time, Inc.
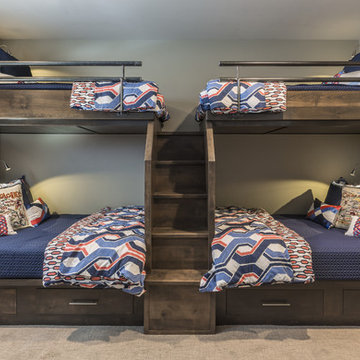
Aménagement d'une grande chambre d'enfant de 4 à 10 ans montagne avec un mur gris, moquette, un sol gris et un lit superposé.
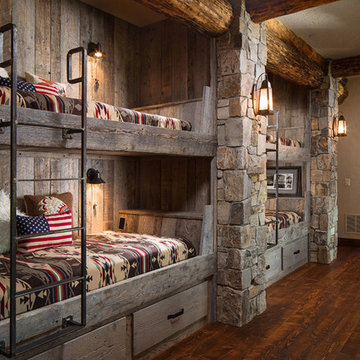
Aménagement d'une grande chambre d'enfant montagne avec un mur beige, parquet foncé et un lit superposé.
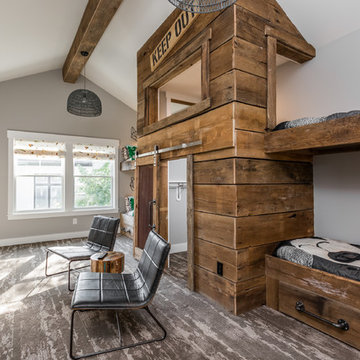
Idée de décoration pour une grande chambre d'enfant de 4 à 10 ans chalet avec un mur gris, parquet foncé et un sol marron.
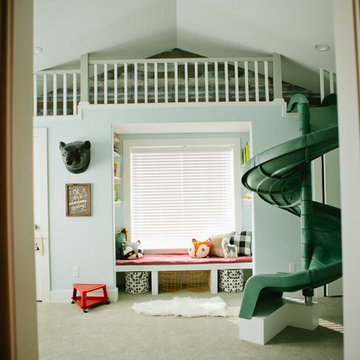
Lindsey Orton
Idée de décoration pour une grande chambre d'enfant chalet avec un mur bleu.
Idée de décoration pour une grande chambre d'enfant chalet avec un mur bleu.

Flannel drapes balance the cedar cladding of these four bunks while also providing for privacy.
Idée de décoration pour une grande chambre d'enfant chalet en bois avec un mur beige, un sol en ardoise et un sol noir.
Idée de décoration pour une grande chambre d'enfant chalet en bois avec un mur beige, un sol en ardoise et un sol noir.

In the middle of the bunkbeds sits a stage/play area with a cozy nook underneath.
---
Project by Wiles Design Group. Their Cedar Rapids-based design studio serves the entire Midwest, including Iowa City, Dubuque, Davenport, and Waterloo, as well as North Missouri and St. Louis.
For more about Wiles Design Group, see here: https://wilesdesigngroup.com/
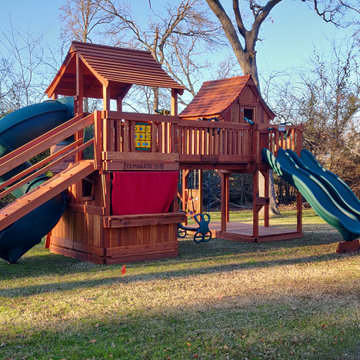
Fort Stockton bridged to a Maverick with lots of accessories!
Aménagement d'une grande chambre d'enfant montagne.
Aménagement d'une grande chambre d'enfant montagne.
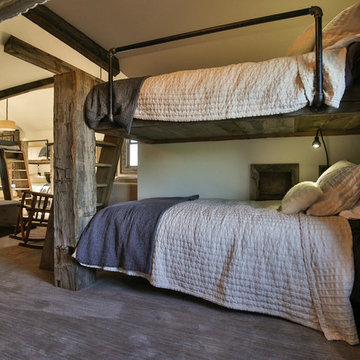
Cette photo montre une grande chambre d'enfant montagne avec moquette et un lit superposé.
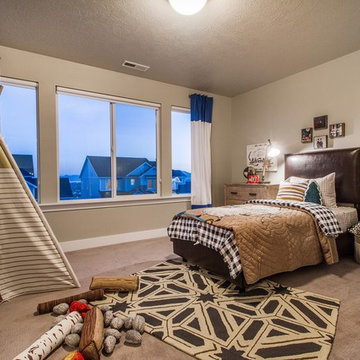
Aménagement d'une grande chambre d'enfant de 4 à 10 ans montagne avec moquette, un mur gris et un sol marron.
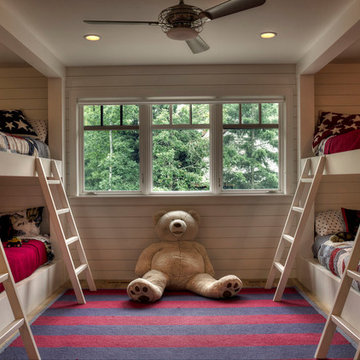
Cette image montre une grande chambre d'enfant chalet avec un mur blanc, parquet clair et un lit superposé.

A secret ball pit! Top of the slide is located in the children's closet.
Idée de décoration pour une grande chambre d'enfant de 4 à 10 ans chalet avec un mur gris.
Idée de décoration pour une grande chambre d'enfant de 4 à 10 ans chalet avec un mur gris.
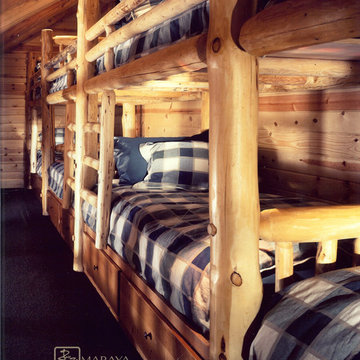
Loft bunk room in a ski lodge.
Multiple Ranch and Mountain Homes are shown in this project catalog: from Camarillo horse ranches to Lake Tahoe ski lodges. Featuring rock walls and fireplaces with decorative wrought iron doors, stained wood trusses and hand scraped beams. Rustic designs give a warm lodge feel to these large ski resort homes and cattle ranches. Pine plank or slate and stone flooring with custom old world wrought iron lighting, leather furniture and handmade, scraped wood dining tables give a warmth to the hard use of these homes, some of which are on working farms and orchards. Antique and new custom upholstery, covered in velvet with deep rich tones and hand knotted rugs in the bedrooms give a softness and warmth so comfortable and livable. In the kitchen, range hoods provide beautiful points of interest, from hammered copper, steel, and wood. Unique stone mosaic, custom painted tile and stone backsplash in the kitchen and baths.
designed by Maraya Interior Design. From their beautiful resort town of Ojai, they serve clients in Montecito, Hope Ranch, Malibu, Westlake and Calabasas, across the tri-county areas of Santa Barbara, Ventura and Los Angeles, south to Hidden Hills- north through Solvang and more.
Jack Hall, contractor,
Peter Malinowski, photo
Maraya Droney, architecture and interiors
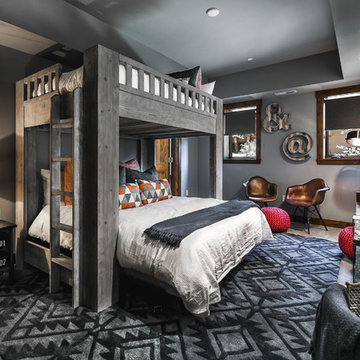
Casey Halliday Photography
Inspiration pour une grande chambre d'enfant chalet avec un mur gris et moquette.
Inspiration pour une grande chambre d'enfant chalet avec un mur gris et moquette.
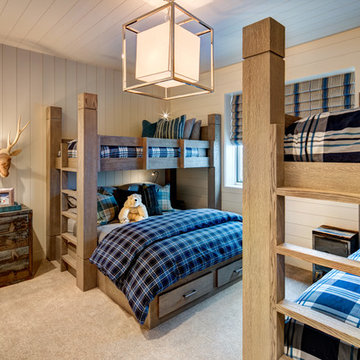
Cette image montre une grande chambre d'enfant de 4 à 10 ans chalet avec un mur blanc, moquette et un sol gris.
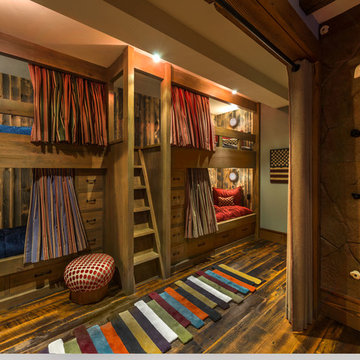
Aménagement d'une grande chambre d'enfant de 4 à 10 ans montagne avec un mur beige, parquet foncé et un sol marron.
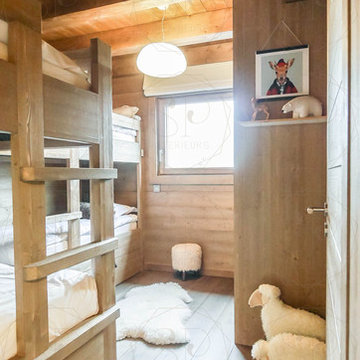
Aménagement d'une grande chambre d'enfant de 4 à 10 ans montagne avec un mur beige, parquet clair et un sol beige.
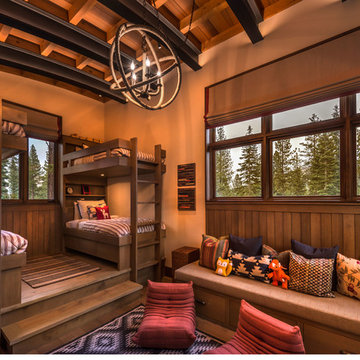
Super fun Bunk Room features custom-built bunks with storage below & sunken Kids' Lounge, including built in daybeds with more storage below.
(c) SANDBOX & Vance Fox Photography
Idées déco de grandes chambres d'enfant montagne
1