Idées déco de grandes chambres rétro
Trier par :
Budget
Trier par:Populaires du jour
1 - 20 sur 1 346 photos
1 sur 3
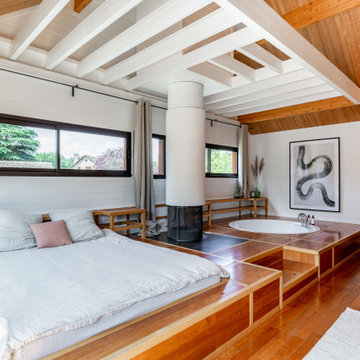
Aménagement d'une résidence secondaire. Création de nouvelles pièces : home cinema, salle de sport, chambre...
Exemple d'une grande chambre rétro.
Exemple d'une grande chambre rétro.
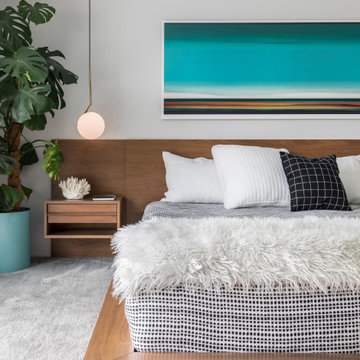
Réalisation d'une grande chambre vintage avec un mur gris, aucune cheminée et un sol gris.
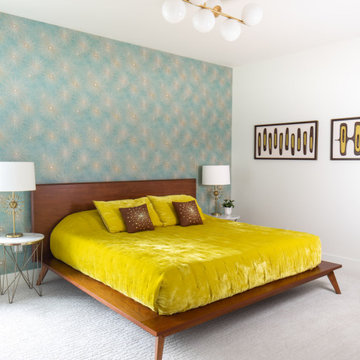
Idées déco pour une grande chambre rétro avec un mur blanc, un sol blanc et du papier peint.
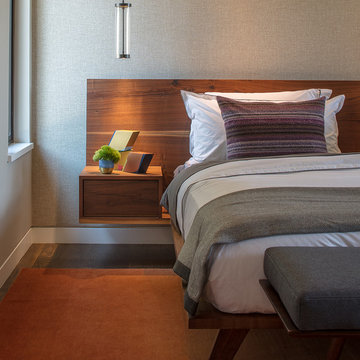
Wallpaper on bed wall: Phillip Jeffries, vinyl, color: Belgian Linen Khaki
Photo by Eric Rorer
While we adore all of our clients and the beautiful structures which we help fill and adorn, like a parent adores all of their children, this recent mid-century modern interior design project was a particular delight.
This client, a smart, energetic, creative, happy person, a man who, in-person, presents as refined and understated — he wanted color. Lots of color. When we introduced some color, he wanted even more color: Bright pops; lively art.
In fact, it started with the art.
This new homeowner was shopping at SLATE ( https://slateart.net) for art one day… many people choose art as the finishing touches to an interior design project, however this man had not yet hired a designer.
He mentioned his predicament to SLATE principal partner (and our dear partner in art sourcing) Danielle Fox, and she promptly referred him to us.
At the time that we began our work, the client and his architect, Jack Backus, had finished up a massive remodel, a thoughtful and thorough update of the elegant, iconic mid-century structure (originally designed by Ratcliff & Ratcliff) for modern 21st-century living.
And when we say, “the client and his architect” — we mean it. In his professional life, our client owns a metal fabrication company; given his skills and knowledge of engineering, build, and production, he elected to act as contractor on the project.
His eye for metal and form made its way into some of our furniture selections, in particular the coffee table in the living room, fabricated and sold locally by Turtle and Hare.
Color for miles: One of our favorite aspects of the project was the long hallway. By choosing to put nothing on the walls, and adorning the length of floor with an amazing, vibrant, patterned rug, we created a perfect venue. The rug stands out, drawing attention to the art on the floor.
In fact, the rugs in each room were as thoughtfully selected for color and design as the art on the walls. In total, on this project, we designed and decorated the living room, family room, master bedroom, and patio.
While my design firm is known for our work with traditional and transitional architecture, and we love those projects, I think it is clear from this project that Modern is also our cup of tea.
If you have a Modern house and are thinking about how to make it more vibrantly YOU, contact us for a consultation.
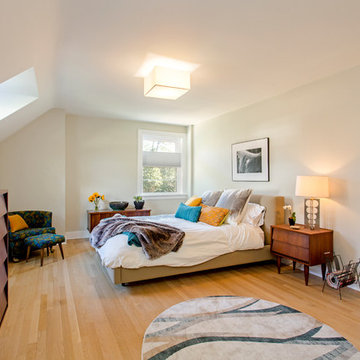
Réalisation d'une grande chambre parentale vintage avec un mur beige, parquet clair, aucune cheminée et un sol marron.
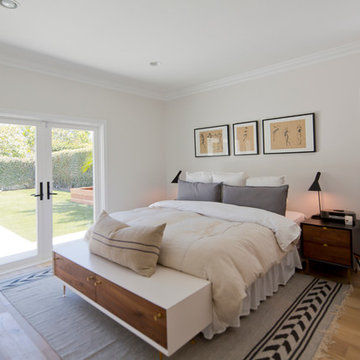
Pom Chaiyakal
Idée de décoration pour une grande chambre parentale vintage avec un mur blanc et parquet clair.
Idée de décoration pour une grande chambre parentale vintage avec un mur blanc et parquet clair.
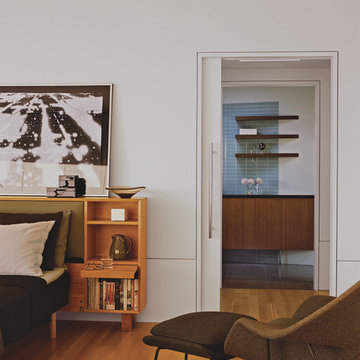
Master bedroom looking toward bathroom
Inspiration pour une grande chambre parentale vintage avec un mur blanc, parquet clair et aucune cheminée.
Inspiration pour une grande chambre parentale vintage avec un mur blanc, parquet clair et aucune cheminée.
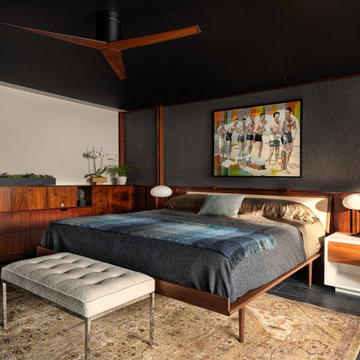
Idée de décoration pour une grande chambre parentale vintage avec un mur multicolore, un sol en ardoise, un sol noir et du lambris.

This remodel of a midcentury home by Garret Cord Werner Architects & Interior Designers is an embrace of nostalgic ‘50s architecture and incorporation of elegant interiors. Adding a touch of Art Deco French inspiration, the result is an eclectic vintage blend that provides an elevated yet light-hearted impression. Photography by Andrew Giammarco.
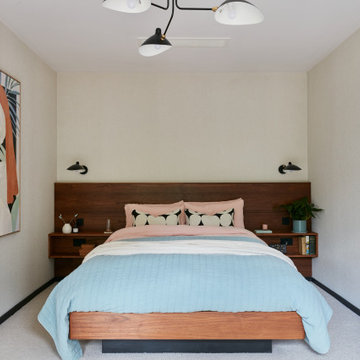
The colours in the master bedroom suite are
neutral The natural linen curtains, ribbed wool carpet
and textured wall covering compliment the
taupe undertones of the exterior yorkstone.
Walnut was chosen for the joinery for its
warmth, depth and variation of colour and
grain. The bespoke bed is raised from the
floor and adds to the sense of functionality
and minimalism of this space.
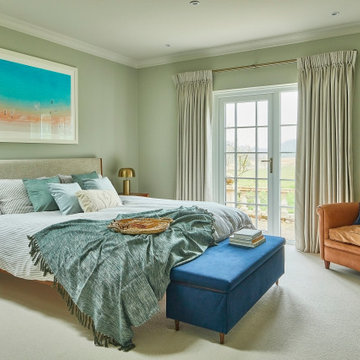
With incredible views of the garden and fields beyond, inspiration was taken from outside and the colour palette used reflects this.
This room was transformed from a plain white box to a calm room with stylish mid century furniture for a relaxing master bedroom.
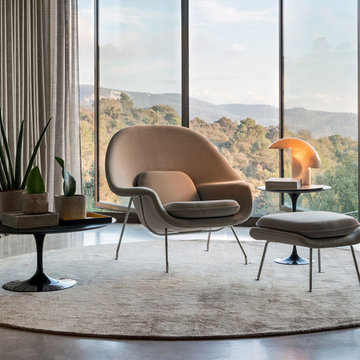
Imagine a chair you could really nestle into; that felt like you were sinking into a basket full of pillows. Well, it already exists, and it’s called the Womb Chair. Designed by mid-century mastermind Eero Saarinen to be just that—the Womb Chair mimics the cosseting of, well, a womb. Always given to experimentation, Saarinen wanted to investigate how comfort could be defined by the shape of a chair, and not necessarily by overstuffed cushioning—as in the case of most armchairs of the time. Taking his cues from fibreglass boat building, he decided to use a material previously unheard of. In a feat of remarkable engineering, the shell of this chair is in fibreglass, moulded over with foam, and flawlessly supported by splayed steel rod legs. The enveloping sculptural expression of the Womb Chair continues to be one of the most recognized representations of Saarinen’s legacy and the organic modernism movement.
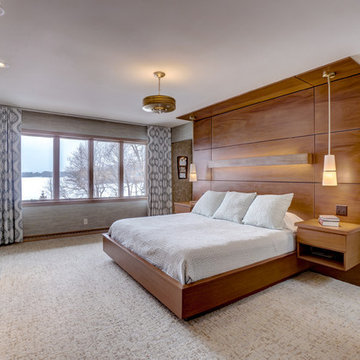
This 1958 Mid Century Modern Lake Home in North Oaks was in need of an update to its master suite where the owners could enjoy a new bathroom and add a large walk-in closet. The master bedroom offered a large footprint so we could easily barrow some space to create a spa like bathroom with a generous double shower. To create a focal point, I designed a Mahogany built-in bed and built-in dresser/entertainment center to house and hide a flat screen TV. We converted a small office into a generous walk-in closet and connected it with a cased opening from the bedroom. The new closet also includes a makeup area and second vanity sink. Both rooms offer sweeping views of the lake and direct access to a private outdoor terrace. Photos provided by: KWREG

Exemple d'une grande chambre parentale rétro avec un mur blanc et parquet clair.
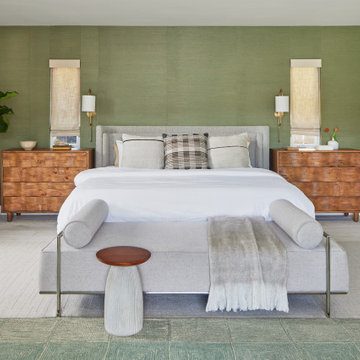
This full home mid-century remodel project is in an affluent community perched on the hills known for its spectacular views of Los Angeles. Our retired clients were returning to sunny Los Angeles from South Carolina. Amidst the pandemic, they embarked on a two-year-long remodel with us - a heartfelt journey to transform their residence into a personalized sanctuary.
Opting for a crisp white interior, we provided the perfect canvas to showcase the couple's legacy art pieces throughout the home. Carefully curating furnishings that complemented rather than competed with their remarkable collection. It's minimalistic and inviting. We created a space where every element resonated with their story, infusing warmth and character into their newly revitalized soulful home.
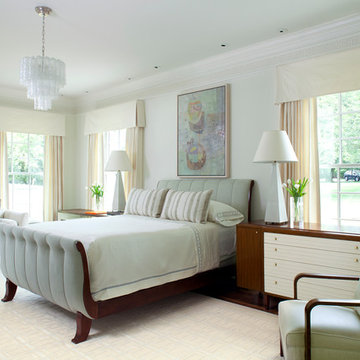
When the owners of a sprawling home in Baltimore County decided to downsize, they chose to turn over the house to the children, and move into an existing guest apartment on the property. The apartment was outdated and relatively small, so the existing space was extensively renovated and the footprint was expanded with a modest addition, including the creation of new a screen porch. A gourmet kitchen opens to great room and casual dining area, and a coffered ceiling was added to give the space old world character. To allow for graceful aging in place, the entire renovation was designed with accessibility in mind.
Mitch Allen Photography
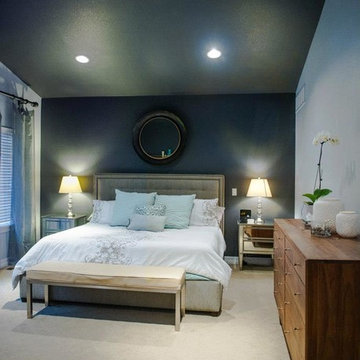
Friends and Lovers Photography
Réalisation d'une grande chambre vintage avec un mur gris.
Réalisation d'une grande chambre vintage avec un mur gris.
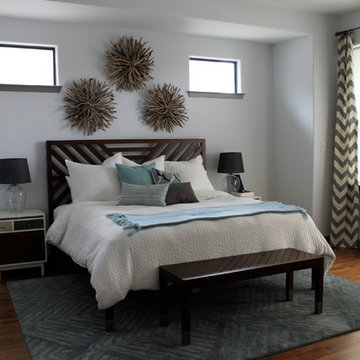
Idées déco pour une grande chambre parentale rétro avec un mur blanc et un sol en bois brun.
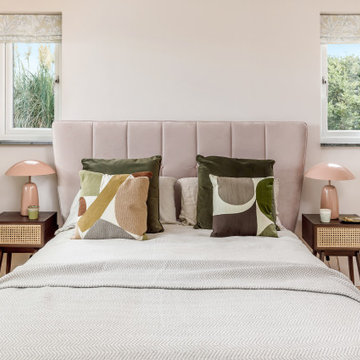
Master bedroom in our Cornish Holiday Home with ensuite shower room
Idée de décoration pour une grande chambre d'amis vintage avec un mur rose et parquet clair.
Idée de décoration pour une grande chambre d'amis vintage avec un mur rose et parquet clair.
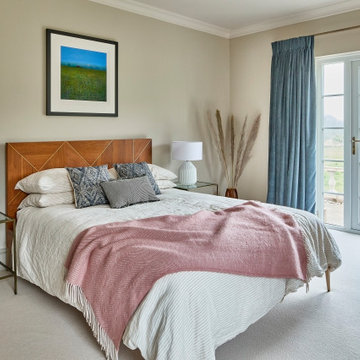
With incredible views of the garden and fields beyond, the room orientation was changed. Along this wall used to be built in wardrobes but these were removed and the bed was positioned here to make the most of the view out of the patio doors.
Idées déco de grandes chambres rétro
1