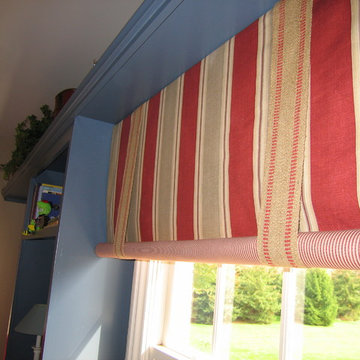Idées déco de grandes chambres rouges
Trier par :
Budget
Trier par:Populaires du jour
81 - 100 sur 519 photos
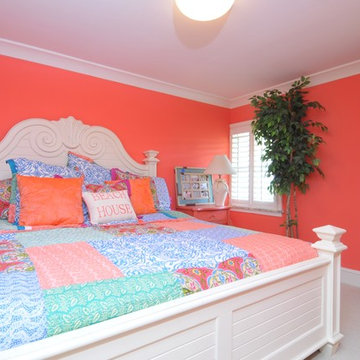
Matt McCourtney
Réalisation d'une grande chambre ethnique avec un mur rouge et aucune cheminée.
Réalisation d'une grande chambre ethnique avec un mur rouge et aucune cheminée.
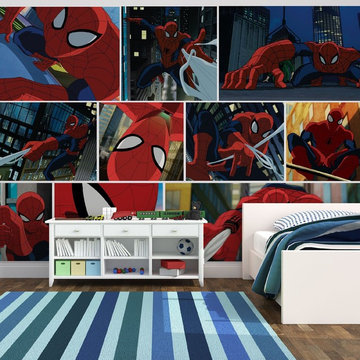
This digital mural from Graham & Brown features everybody's favourite superhero, Spiderman. The mural is easy to apply and creates real impact in a child's bedroom or playroom instantly. The bright colours and exciting design are sure to make this mural a real talking point in your home. The mural width is 276 cms by 190 cms tall and comes in 3 strips, for best results we would always recommend using this on a flat undamaged wall, it's really easy hang as you paste the wall rather than the mural although we do recommend you getting someone to help you and always follow the instructions when applying.
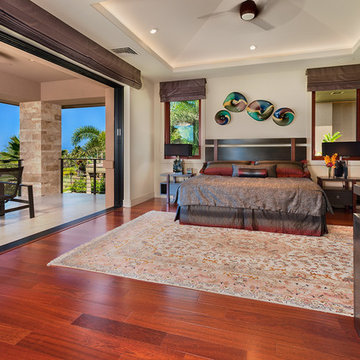
Tropical Light Photography
Cette image montre une grande chambre parentale design avec un mur beige, un sol en bois brun et aucune cheminée.
Cette image montre une grande chambre parentale design avec un mur beige, un sol en bois brun et aucune cheminée.
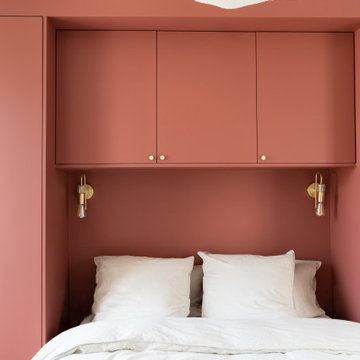
Entre la cuisine et la salle de bain initiale, nous avons déposé la cloison existante pour créer un espace nuit avec dressing sur mesure en tête de lit et salle d’eau attenante, ingénieusement ouverte sur la chambre grâce à une verrière d’artiste en acier blanc. Bien que compacte, la salle d’eau accueille une douche spacieuse et des rangements parfaitement optimisés. Côté chambre, coup de cœur assuré pour la teinte « Ocre tomette » des menuiseries ainsi que pour les appliques murales Maisons du monde.
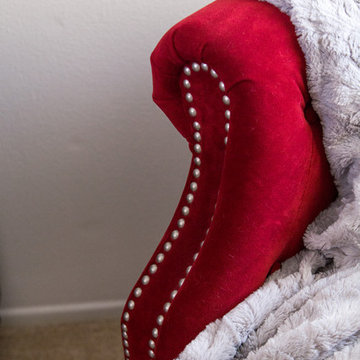
Réalisation d'une grande chambre tradition avec un mur gris, aucune cheminée et un sol beige.
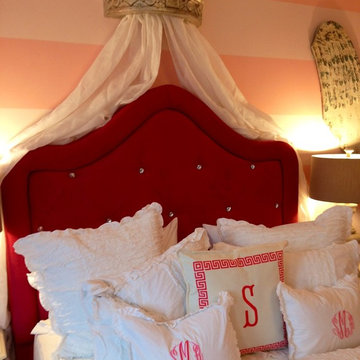
Make your child feel special with personalized monogrammed accent pillows.
Idées déco pour une grande chambre contemporaine avec un mur multicolore, aucune cheminée et un sol beige.
Idées déco pour une grande chambre contemporaine avec un mur multicolore, aucune cheminée et un sol beige.
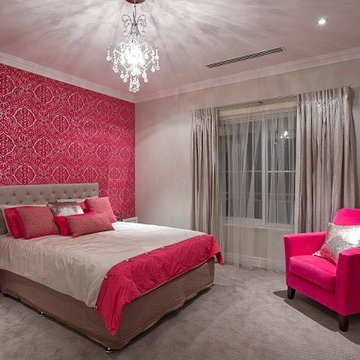
Cette photo montre une grande chambre tendance avec un mur rose et aucune cheminée.
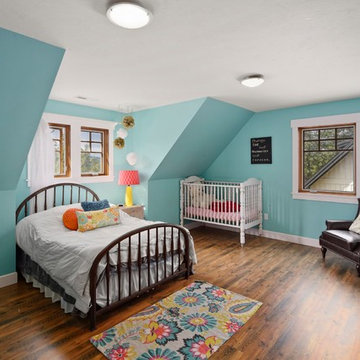
Dormer Bedroom
Aménagement d'une grande chambre craftsman avec un mur bleu, sol en stratifié et un sol marron.
Aménagement d'une grande chambre craftsman avec un mur bleu, sol en stratifié et un sol marron.
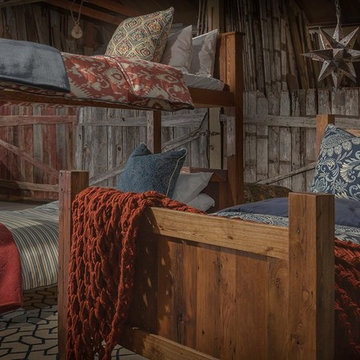
Aménagement d'une grande chambre montagne avec un mur multicolore et sol en béton ciré.
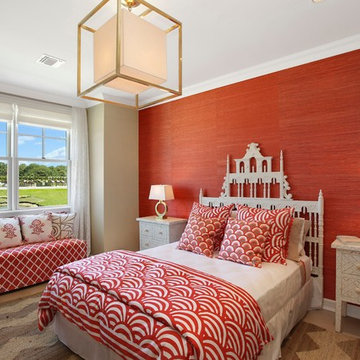
Aménagement d'une grande chambre parentale bord de mer avec un mur orange et parquet clair.
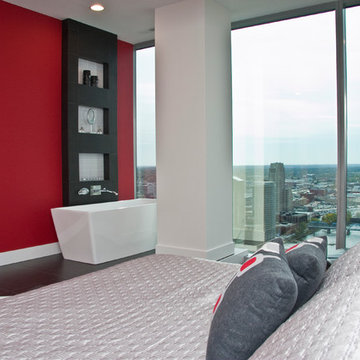
Innovative and extravagant, this River House unit by Visbeen Architects is a home designed to please the most cosmopolitan of clients. Located on the 30th floor of an urban sky-rise, the condo presented spacial challenges, but the final product transformed the unit into a luxurious and comfortable home, with only the stunning views of the cityscape to indicate its downtown locale.
Custom woodwork, state-of-the-art accessories, and sweeping vistas are found throughout the expansive home. The master bedroom includes a hearth, walk-in closet space, and en suite bath. An open kitchen, dining, and living area offers access to two of the home’s three balconies. Located on the opposite side of the condo are two guest bedrooms, one-and-a-half baths, the laundry, and a home theater.
Facing the spectacularly curved floor-to-ceiling window at the front of the condo is a custom designed, fully equipped refreshment bar, complete with a wine cooler, room for half-a-dozen bar stools, and the best view in the city.
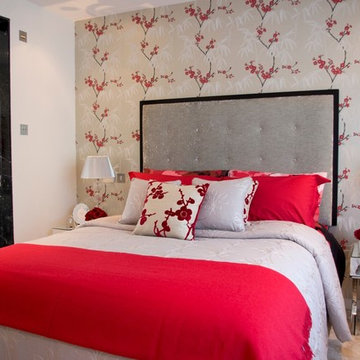
Master bedroom suite with velvet button back headboard.
Inspiration pour une grande chambre design.
Inspiration pour une grande chambre design.
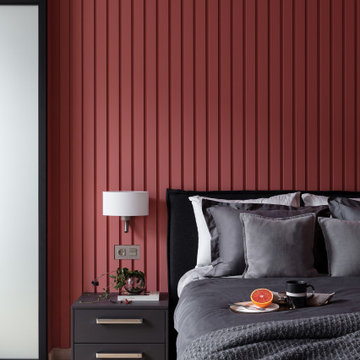
Idée de décoration pour une grande chambre parentale urbaine avec un mur rouge et un sol en vinyl.
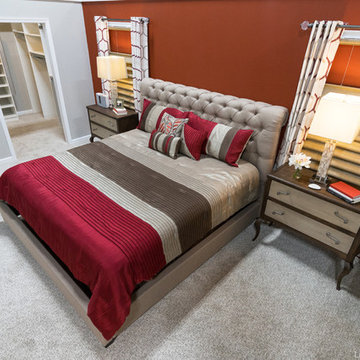
lindamcmanusimages
RUDLOFF Custom Builders, is a residential construction company that connects with clients early in the design phase to ensure every detail of your project is captured just as you imagined. RUDLOFF Custom Builders will create the project of your dreams that is executed by on-site project managers and skilled craftsman, while creating lifetime client relationships that are build on trust and integrity.
We are a full service, certified remodeling company that covers all of the Philadelphia suburban area including West Chester, Gladwynne, Malvern, Wayne, Haverford and more.
As a 6 time Best of Houzz winner, we look forward to working with you on your next project.
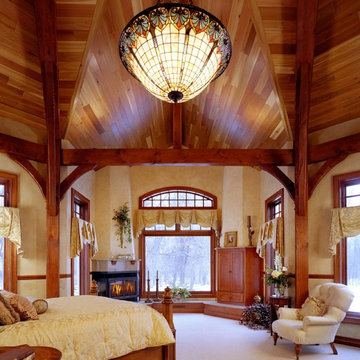
Cette photo montre une grande chambre chic avec un mur jaune, une cheminée d'angle et un manteau de cheminée en pierre.
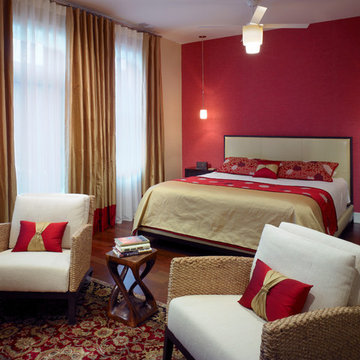
Anthony May Photography
Aménagement d'une grande chambre parentale classique avec un mur rouge et parquet foncé.
Aménagement d'une grande chambre parentale classique avec un mur rouge et parquet foncé.
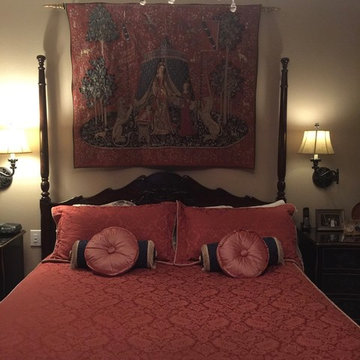
Master bedroom.
Cette image montre une grande chambre traditionnelle avec un mur beige et aucune cheminée.
Cette image montre une grande chambre traditionnelle avec un mur beige et aucune cheminée.
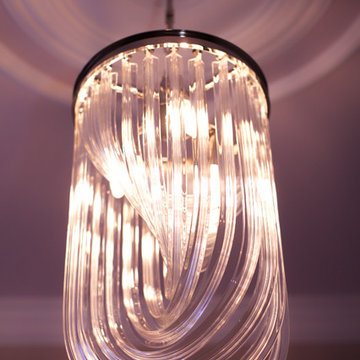
This large ground floor bedroom has only one easterly facing window, so after lunchtime it lacks natural daylight and feels dark. A complete overhall was required, and the client gave the designer free rein, with a brief that it should be restful and pretty, yet chic without being overtly bling. The colours of a subtle blush pink for the walls and grey flooring were agreed upon and it was noted that for now the existing sofa and bed would be retained.
A new herringbone Karndene floor with statement design edge had been installed in the hallway by Global Flooring Studio so this was continued unto the room to add to the flow of the home. A bespoke set of wardrobes was commissioned from Simply Bespoke Interiors with the internal surfaces matching the flooring for a touch of class. These were given the signature height of a Corbridge Interior Design set of wardrobes, to maximise on storage and impact, with the usual LED lighting installed behind the cornice edge to cast a glow across the ceiling.
White shutters from Shuttercraft Newcastle (with complete blackout mechanisms) were incorporated give privacy, as well as a peaceful feel to the room when next to the blush paint and Muraspec wallpaper. New full length Florence radiators were selected for their traditional style with modern lines, plus their height in the room was befitting a very high ceiling, both visually next to the shutters and for the BTU output.
Ceiling roses, rings and coving were put up, with the ceiling being given our favoured design treatment of continuing the paint onto the surface while picking out the plasterwork in white. The pieces de resistence are the dimmable crystal chandeliers, from Cotterell & Co: They are big, modern and not overly bling, but ooze both style and class immeasurably, as the outwardly growing U shaped crystals spiral in sleek lines to create sculpted works of art which also scatter light in a striated manner over the ceiling.
Pink and Grey soft furnishings finish the setting, together with some floating shelves painted in the same colour as the walls, so focus is drawn to the owner's possessions. Some chosen artwork is as yet to be incorporated.
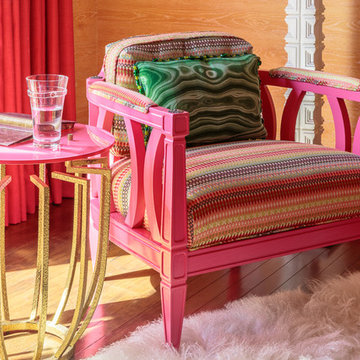
This vintage chair, sourced from Chairish, has been reupholstered in fabric from Robert Allen Design. Collaborating with Revitaliste to transform the chair, we also chose to lacquer the wooden frame in hot pink. The chair is adorned with a green pillow imagined in Robert Allen Design’s malachite-inspired green fabric. A vintage side table, also sourced from Chairish, with a brass base, features a hot pink painted glass top.
Photo credit: David Duncan Livingston
Idées déco de grandes chambres rouges
5
