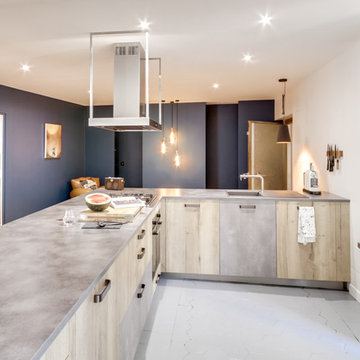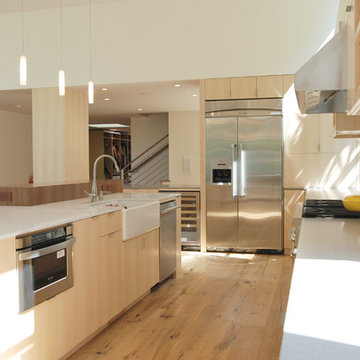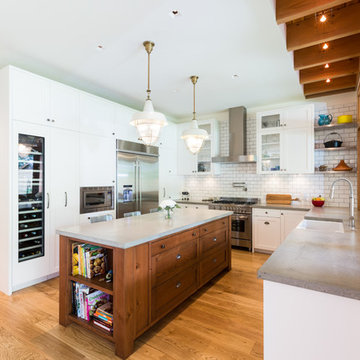Idées déco de grandes cuisines avec un plan de travail en béton
Trier par :
Budget
Trier par:Populaires du jour
1 - 20 sur 3 678 photos
1 sur 3

Idées déco pour une grande cuisine ouverte encastrable, haussmannienne et blanche et bois classique en U et bois brun avec un évier encastré, un placard à porte affleurante, un plan de travail en béton, une crédence grise, îlot, un sol beige et un plan de travail blanc.

Shoootin
Cette image montre une grande cuisine américaine design en L et bois clair avec un évier encastré, un placard à porte affleurante, un plan de travail en béton, tomettes au sol, aucun îlot, un sol gris et un plan de travail gris.
Cette image montre une grande cuisine américaine design en L et bois clair avec un évier encastré, un placard à porte affleurante, un plan de travail en béton, tomettes au sol, aucun îlot, un sol gris et un plan de travail gris.

photographed by VJ Arizpe, designers at Design House in Houston.
Cette image montre une grande cuisine américaine encastrable traditionnelle en L avec des portes de placard blanches, un plan de travail en béton, une crédence blanche, une crédence en dalle de pierre, un placard à porte shaker et parquet clair.
Cette image montre une grande cuisine américaine encastrable traditionnelle en L avec des portes de placard blanches, un plan de travail en béton, une crédence blanche, une crédence en dalle de pierre, un placard à porte shaker et parquet clair.

Kitchen featuring white oak lower cabinetry, white painted upper cabinetry with blue accent cabinetry, including the island. Custom steel hood fabricated in-house by Ridgecrest Designs. Custom wood beam light fixture fabricated in-house by Ridgecrest Designs. Steel mesh cabinet panels, brass and bronze hardware, La Cornue French range, concrete island countertop and engineered quartz perimeter countertop. The 10' AG Millworks doors open out onto the California Room.

Bespoke Uncommon Projects plywood kitchen. Oak veneered ply carcasses, stainless steel worktops on the base units and Wolf, Sub-zero and Bora appliances. Island with built in wine fridge, pan and larder storage, topped with a bespoke cantilevered concrete worktop breakfast bar.
Photos by Jocelyn Low

In this contemporary kitchen, we chose to use concrete counter tops through out. The back splash is a glass wine color mosaic tile. The flooring has a wine color back ground with a hint of silver which is reflective.

Cette photo montre une grande cuisine ouverte méditerranéenne en U et bois vieilli avec un évier de ferme, un placard avec porte à panneau surélevé, un plan de travail en béton, une crédence blanche, une crédence en terre cuite, un électroménager en acier inoxydable, un sol en bois brun, îlot, un sol marron et un plan de travail marron.

Smooth Concrete counter tops with pendant lighting.
Photographer: Rob Karosis
Cette image montre une grande cuisine rustique avec un évier 1 bac, un placard à porte shaker, des portes de placard grises, un plan de travail en béton, une crédence blanche, une crédence en bois, un électroménager en acier inoxydable, parquet foncé, îlot, un sol marron et plan de travail noir.
Cette image montre une grande cuisine rustique avec un évier 1 bac, un placard à porte shaker, des portes de placard grises, un plan de travail en béton, une crédence blanche, une crédence en bois, un électroménager en acier inoxydable, parquet foncé, îlot, un sol marron et plan de travail noir.

Architectural advisement, Interior Design, Custom Furniture Design & Art Curation by Chango & Co.
Architecture by Crisp Architects
Construction by Structure Works Inc.
Photography by Sarah Elliott
See the feature in Domino Magazine

Roundhouse Metro bespoke kitchen in Riverwashed Black Walnut Ply, horizontal grain and Blackened Steel with cast in situ concrete worksurfaces and white Decomatte and blackboard splash backs.
Photographer Nick Kane

This 6,500-square-foot one-story vacation home overlooks a golf course with the San Jacinto mountain range beyond. The house has a light-colored material palette—limestone floors, bleached teak ceilings—and ample access to outdoor living areas.
Builder: Bradshaw Construction
Architect: Marmol Radziner
Interior Design: Sophie Harvey
Landscape: Madderlake Designs
Photography: Roger Davies

Locati Architects, LongViews Studio
Cette image montre une grande cuisine rustique en L et bois clair avec un évier de ferme, un placard à porte plane, un plan de travail en béton, une crédence blanche, une crédence en carrelage métro, un électroménager en acier inoxydable, parquet clair et îlot.
Cette image montre une grande cuisine rustique en L et bois clair avec un évier de ferme, un placard à porte plane, un plan de travail en béton, une crédence blanche, une crédence en carrelage métro, un électroménager en acier inoxydable, parquet clair et îlot.

Cuisine en béton ciré, cuisine contemporaine et épurée, ouverte en L
placards Ikea peints en gris clair, plan de travail et ilot en béton ciré gris clair
carreaux de ciment motif géométrique
suspensions ampoules
vue sur l'escalier contemporain en métal et bois peint
parquet en chêne huilé
tabourets de bar type industriel
Photo Meero

Exemple d'une grande cuisine ouverte nature en L avec un évier de ferme, un placard à porte shaker, des portes de placard grises, un plan de travail en béton, une crédence blanche, une crédence en carrelage métro, un électroménager en acier inoxydable, un sol en carrelage de porcelaine, 2 îlots et un sol marron.

Idées déco pour une grande cuisine américaine parallèle industrielle en bois brun avec un évier intégré, un placard à porte plane, un plan de travail en béton, une crédence en brique, un électroménager en acier inoxydable, sol en béton ciré, îlot et un sol gris.

Peter Landers
Aménagement d'une grande cuisine américaine encastrable classique en L avec un évier posé, un placard à porte plane, des portes de placard grises, un plan de travail en béton, un sol en bois brun et une péninsule.
Aménagement d'une grande cuisine américaine encastrable classique en L avec un évier posé, un placard à porte plane, des portes de placard grises, un plan de travail en béton, un sol en bois brun et une péninsule.

Contemporary styling and a large, welcoming island insure that this kitchen will be the place to be for many family gatherings and nights of entertaining.
Jeff Garland Photogrpahy

Quartered maple - full overlay - clear conversion varnish. Walnut bar at peninsula back.
Aménagement d'une grande cuisine américaine moderne en L et bois clair avec un placard à porte plane, îlot, un plan de travail en béton, un évier de ferme, une crédence blanche, une crédence en carrelage métro, un électroménager en acier inoxydable et parquet clair.
Aménagement d'une grande cuisine américaine moderne en L et bois clair avec un placard à porte plane, îlot, un plan de travail en béton, un évier de ferme, une crédence blanche, une crédence en carrelage métro, un électroménager en acier inoxydable et parquet clair.

Contractor: Naikoon Contracting Ltd
Photography: Ema Peter
Cette image montre une grande cuisine américaine design en U avec des portes de placard blanches, un plan de travail en béton, une crédence blanche, une crédence en carrelage métro, un électroménager en acier inoxydable, îlot, un évier de ferme, un placard à porte shaker, un sol marron, un sol en bois brun et un plan de travail gris.
Cette image montre une grande cuisine américaine design en U avec des portes de placard blanches, un plan de travail en béton, une crédence blanche, une crédence en carrelage métro, un électroménager en acier inoxydable, îlot, un évier de ferme, un placard à porte shaker, un sol marron, un sol en bois brun et un plan de travail gris.

Photo by: Lucas Finlay
A successful entrepreneur and self-proclaimed bachelor, the owner of this 1,100-square-foot Yaletown property sought a complete renovation in time for Vancouver Winter Olympic Games. The goal: make it party central and keep the neighbours happy. For the latter, we added acoustical insulation to walls, ceilings, floors and doors. For the former, we designed the kitchen to provide ample catering space and keep guests oriented around the bar top and living area. Concrete counters, stainless steel cabinets, tin doors and concrete floors were chosen for durability and easy cleaning. The black, high-gloss lacquered pantry cabinets reflect light from the single window, and amplify the industrial space’s masculinity.
To add depth and highlight the history of the 100-year-old garment factory building, the original brick and concrete walls were exposed. In the living room, a drywall ceiling and steel beams were clad in Douglas Fir to reference the old, original post and beam structure.
We juxtaposed these raw elements with clean lines and bold statements with a nod to overnight guests. In the ensuite, the sculptural Spoon XL tub provides room for two; the vanity has a pop-up make-up mirror and extra storage; and, LED lighting in the steam shower to shift the mood from refreshing to sensual.
Idées déco de grandes cuisines avec un plan de travail en béton
1