Idées déco de grandes cuisines avec un plan de travail en stéatite
Trier par :
Budget
Trier par:Populaires du jour
1 - 20 sur 5 664 photos
1 sur 3

A special touch at the end of the pantry unit. Personalized walnut mail slots for each family member. Each slot has the users initials etched in. A sweet way to create a personalized touch and help with everyday organization.
Photography by Eric Roth

Réalisation d'une grande cuisine américaine design en L avec un évier posé, un placard à porte shaker, des portes de placard blanches, un plan de travail en stéatite, une crédence noire, une crédence en dalle de pierre, un électroménager en acier inoxydable, parquet foncé, îlot et un sol marron.

Cette photo montre une grande cuisine américaine encastrable chic en L avec un évier de ferme, un placard à porte plane, des portes de placard blanches, un plan de travail en stéatite, une crédence blanche, une crédence en céramique, parquet clair, îlot et un plan de travail gris.

Building Design, Plans, and Interior Finishes by: Fluidesign Studio I Builder: Structural Dimensions Inc. I Photographer: Seth Benn Photography
Idées déco pour une grande cuisine américaine classique en L avec un évier de ferme, un placard à porte shaker, des portes de placard blanches, un plan de travail en stéatite, une crédence bleue, une crédence en carrelage métro, un électroménager en acier inoxydable, un sol en bois brun et îlot.
Idées déco pour une grande cuisine américaine classique en L avec un évier de ferme, un placard à porte shaker, des portes de placard blanches, un plan de travail en stéatite, une crédence bleue, une crédence en carrelage métro, un électroménager en acier inoxydable, un sol en bois brun et îlot.

Designed and built by Terramor Homes in Raleigh, NC. The kitchen cabinets were consciously chosen in classic farmhouse style. Pure white and designed to reach the ceiling, clean and simple inset doors with simple classic chrome hardware pulls make for an impressive statement. Soapstone was used on the perimeter, offering the aged traditional look you would find in a classic farm home. However, the island was topped with a slightly more modern white granite with beautiful gray movement to add interest and a hard, reliable prep surface. The island measures an impressive 7 feet by 10 feet, matches the same clean lines, but was custom painted in a deep grayed turquoise to make a statement. It serves 6 seats for everyday eating and conversation and also allows for full functionality while still enjoying all the activity and views surrounding anyone who is spending time the kitchen workspace.
Photography: M. Eric Honeycutt

Rustic industrial kitchen with textured dark wood cabinetry, black countertops and backsplash, an iron wrapped hood, and milk globe sconces lead into the dining room that boasts a table for 8, wrapped beams, oversized wall tapestry, and an Anders pendant.
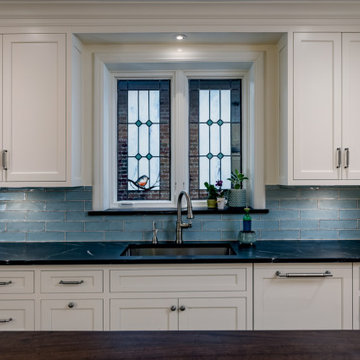
Cette photo montre une grande cuisine américaine parallèle chic avec un évier encastré, un placard avec porte à panneau encastré, des portes de placard blanches, un plan de travail en stéatite, une crédence bleue, une crédence en carrelage métro, un électroménager en acier inoxydable, un sol en bois brun, îlot et plan de travail noir.

Rustic kitchen design featuring 50/50 blend of Peppermill and Englishpub thin brick with Ivory Buff mortar.
Idée de décoration pour une grande cuisine américaine chalet en U avec des portes de placard blanches, une crédence en brique, un électroménager en acier inoxydable, parquet clair, îlot, un sol marron, un évier de ferme, un placard avec porte à panneau encastré, un plan de travail en stéatite, une crédence rouge et plan de travail noir.
Idée de décoration pour une grande cuisine américaine chalet en U avec des portes de placard blanches, une crédence en brique, un électroménager en acier inoxydable, parquet clair, îlot, un sol marron, un évier de ferme, un placard avec porte à panneau encastré, un plan de travail en stéatite, une crédence rouge et plan de travail noir.

Réalisation d'une grande cuisine américaine encastrable design en U avec un évier 2 bacs, un placard à porte plane, des portes de placard noires, un plan de travail en stéatite, une crédence blanche, une crédence en dalle de pierre, parquet clair, îlot, un sol beige et plan de travail noir.
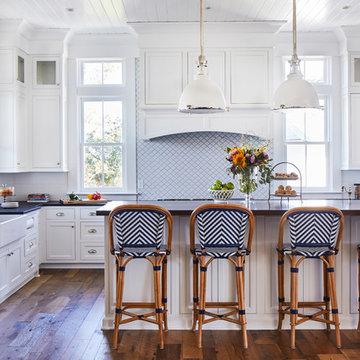
Exemple d'une grande cuisine bord de mer en L avec un évier de ferme, un plan de travail en stéatite, une crédence blanche, une crédence en carreau de porcelaine, un sol en bois brun, îlot, un sol marron, plan de travail noir, des portes de placard blanches et un placard à porte shaker.
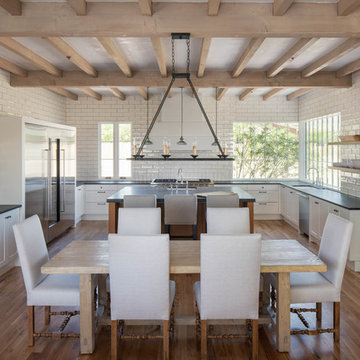
The graciously scaled kitchen is anchored by both the soapstone clad island, and southeast facing corner window, which allows cheerful morning sunlight to flood the space. Simple white shaker style millwork, wood open shelving, and countertop-to-ceiling hand-glazed tiles give the space the feel of a boutique boulangerie or patisserie. A 60" wide Wolf range and custom plaster hood are also featured, placed "on-axis" in the overall space. Design Principal: Gene Kniaz, Spiral Architects; General Contractor: Eric Linthicum, Linthicum Custom Builders; Photo: Josh Wells, Sun Valley Photo
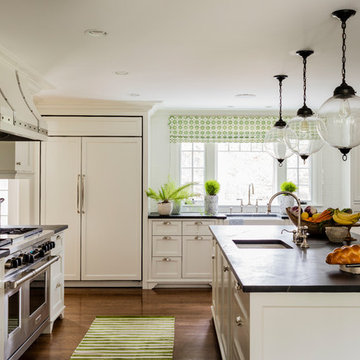
KT2DesignGroup
Michael J Lee Photography
Inspiration pour une grande cuisine américaine encastrable traditionnelle en L avec un évier de ferme, un placard à porte plane, des portes de placard blanches, un plan de travail en stéatite, une crédence blanche, une crédence en carrelage métro, un sol en bois brun, îlot et un sol marron.
Inspiration pour une grande cuisine américaine encastrable traditionnelle en L avec un évier de ferme, un placard à porte plane, des portes de placard blanches, un plan de travail en stéatite, une crédence blanche, une crédence en carrelage métro, un sol en bois brun, îlot et un sol marron.
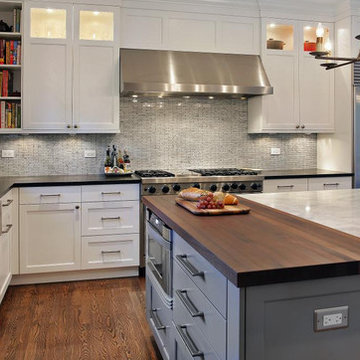
Exemple d'une grande cuisine américaine nature en L avec un évier de ferme, un placard à porte shaker, des portes de placard blanches, un plan de travail en stéatite, une crédence grise, un électroménager en acier inoxydable, parquet foncé, îlot, un sol marron et un plan de travail blanc.

Aménagement d'une grande cuisine américaine encastrable et bicolore industrielle en L et bois foncé avec un évier encastré, un placard à porte plane, une crédence blanche, une crédence en brique, parquet clair, îlot, un sol beige et un plan de travail en stéatite.

Open kitchen for a busy family of five and one happy balck lab. Custom built inset cabinetry by Jewett Farms + Co. with handpainted perimeter cabinets and gray stained Oak Island.
Reclaimed wood shelves behind glass cabinet doors, custom bronze hood. Soapstone countertops by Jewett Farms + Co. Look over the project photos to check out all the custom details.
Photography by Eric Roth

Walnut cabinets, a patched hardwood floor in existing maple, a black, soapstone countertop, white Kitchen Aid appliances, and a white tile backsplash come together for this warm and inviting kitchen.
Photo by David J. Turner
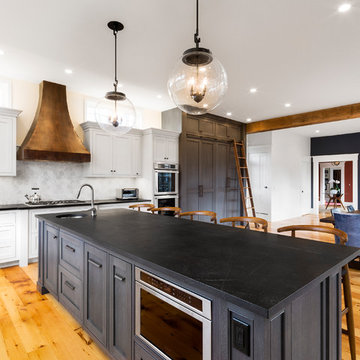
Aménagement d'une grande cuisine américaine encastrable classique en L avec un évier encastré, un placard à porte shaker, des portes de placard blanches, un plan de travail en stéatite, une crédence blanche, une crédence en carrelage de pierre, parquet clair et îlot.

Cette photo montre une grande cuisine parallèle chic fermée avec un évier de ferme, un placard à porte shaker, des portes de placard beiges, un électroménager en acier inoxydable, un sol en brique, îlot, un sol noir et un plan de travail en stéatite.
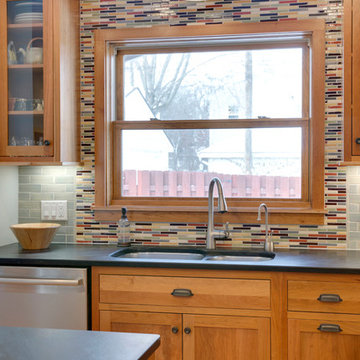
This house had a tiny little galley kitchen. We added an addition off the back of the home which gave the family a nice sized kitchen and a family room.

The large wood beam, brick tile backsplash, and exposed brick post add to the rustic feel of this kitchen.
La Grange, Illinois
Cette photo montre une grande cuisine américaine nature en L avec un placard à porte shaker, un électroménager en acier inoxydable, îlot, des portes de placard blanches, un sol en bois brun, un évier de ferme, un plan de travail en stéatite, une crédence en carrelage de pierre, une crédence marron et un sol marron.
Cette photo montre une grande cuisine américaine nature en L avec un placard à porte shaker, un électroménager en acier inoxydable, îlot, des portes de placard blanches, un sol en bois brun, un évier de ferme, un plan de travail en stéatite, une crédence en carrelage de pierre, une crédence marron et un sol marron.
Idées déco de grandes cuisines avec un plan de travail en stéatite
1