Idées déco de grandes cuisines avec un plan de travail en zinc
Trier par :
Budget
Trier par:Populaires du jour
1 - 20 sur 138 photos
1 sur 3
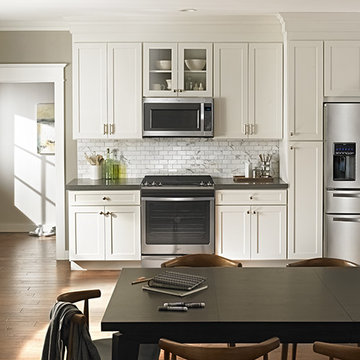
Idée de décoration pour une grande cuisine ouverte tradition en L avec un évier encastré, un placard à porte shaker, des portes de placard blanches, un plan de travail en zinc, une crédence grise, une crédence en carrelage de pierre, un électroménager en acier inoxydable et parquet foncé.
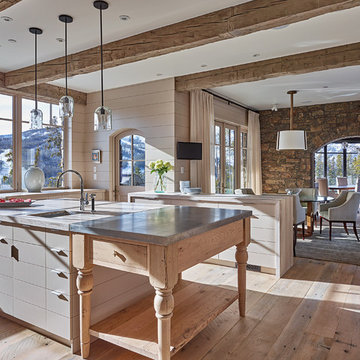
Aménagement d'une grande cuisine américaine campagne en U avec un évier de ferme, un placard à porte plane, des portes de placard grises, un plan de travail en zinc, un sol en bois brun et îlot.

This Neo-prairie style home with its wide overhangs and well shaded bands of glass combines the openness of an island getaway with a “C – shaped” floor plan that gives the owners much needed privacy on a 78’ wide hillside lot. Photos by James Bruce and Merrick Ales.

The open plan kitchen with a central moveable island is the perfect place to socialise. With a mix of wooden and zinc worktops, the shaker kitchen in grey tones sits comfortably next to exposed brick works of the chimney breast. The original features of the restored cornicing and floorboards work well with the Smeg fridge and the vintage French dresser.
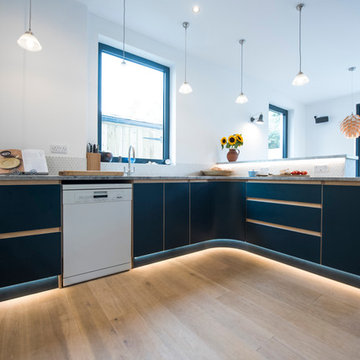
Push close drawers and doors give these Birch Plywood cabinets a sophisticated and streamlined look. The immediate worktp is Bianco Eclipsia and the raised breakfast bar is topped with zinc.
Plenty of drawer storage for utensils and crockery and LED plinth lighting highlights both the cabinets and the whitewashed Oak floor. .
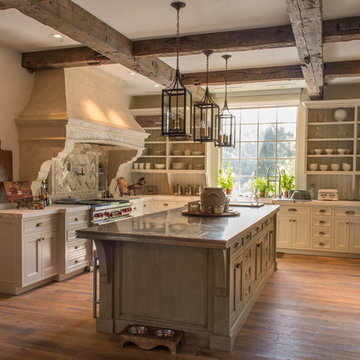
Heavily brushed, chemically aged, ripped edges and lots of character are the properties of this wide plank rustic Floor. We can produce this floor either on certified Lorraine French oak, Euro oak or American white oak. Engineered or solid can also be selected and the finish is completely oiled with a 5 year wear warranty.

LongViews Studio
Idées déco pour une grande cuisine américaine linéaire et encastrable campagne en bois brun avec un évier encastré, un placard à porte shaker, un plan de travail en zinc, une crédence grise, aucun îlot et parquet foncé.
Idées déco pour une grande cuisine américaine linéaire et encastrable campagne en bois brun avec un évier encastré, un placard à porte shaker, un plan de travail en zinc, une crédence grise, aucun îlot et parquet foncé.
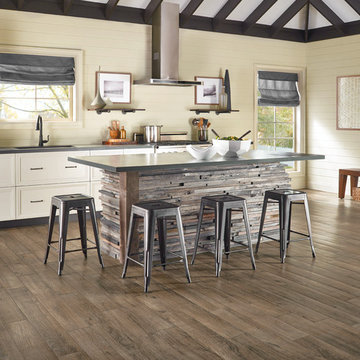
Cette image montre une grande cuisine ouverte linéaire chalet avec un évier encastré, un placard à porte shaker, des portes de placard blanches, un plan de travail en zinc, une crédence beige, une crédence en bois, un sol en bois brun et îlot.
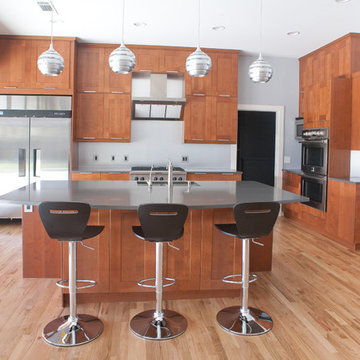
Sleek Ikea Kitchen, Oak Wood Floors, Ceazer Stone Tops
Idée de décoration pour une grande cuisine américaine linéaire minimaliste en bois brun avec un évier 2 bacs, un placard à porte shaker, un plan de travail en zinc, une crédence blanche, un électroménager en acier inoxydable, un sol en bois brun, îlot et un sol marron.
Idée de décoration pour une grande cuisine américaine linéaire minimaliste en bois brun avec un évier 2 bacs, un placard à porte shaker, un plan de travail en zinc, une crédence blanche, un électroménager en acier inoxydable, un sol en bois brun, îlot et un sol marron.
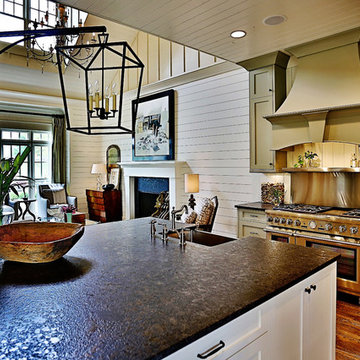
Idée de décoration pour une grande cuisine américaine champêtre en L avec un placard avec porte à panneau encastré, des portes de placard blanches, îlot, un évier de ferme, un plan de travail en zinc, un électroménager en acier inoxydable et un sol en bois brun.
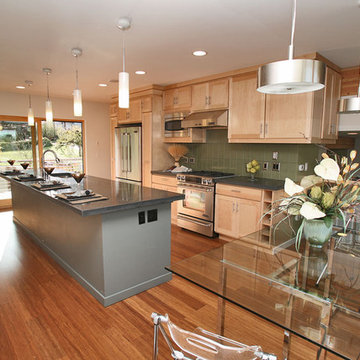
This project was built on spec and pushed for affordable sustainability without compromising a clean modern design that balanced visual warmth with performance and economic efficiency. The project achieved far more points than was required to gain a 5-star builtgreen rating. The design was based around a small footprint that was located over the existing cottage and utilized structural insulated panels, radiant floor heat, low/no VOC finishes and many other green building strategies.
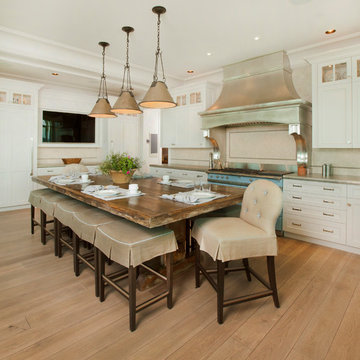
Kurt Johnson
Inspiration pour une grande cuisine ouverte encastrable traditionnelle en U avec un évier intégré, un placard avec porte à panneau encastré, des portes de placard blanches, un plan de travail en zinc, une crédence beige, une crédence en carrelage de pierre, parquet clair et îlot.
Inspiration pour une grande cuisine ouverte encastrable traditionnelle en U avec un évier intégré, un placard avec porte à panneau encastré, des portes de placard blanches, un plan de travail en zinc, une crédence beige, une crédence en carrelage de pierre, parquet clair et îlot.

This kitchen was in a home dating from the early 20th century and located in the Mt. Baker neighborhood of Seattle. It is u-shaped with an island in the center topped with a zinc counter. Black and white tile was used on the floor in a tradition pattern with hexagon as the inset and a black and white border with a square mosaic around the perimeter framing the island. Cabinetry is inset traditional style with the hardware on the exterior. the base of each cabinet is framed with a footed detail. Base cabinet were painted with teal, upper cabinets are white and the full height cabinets are mahogany which is used throughout the residence. A tradition style faucet was used with the pull out attached. Cup pulls are used on the drawers and knobs have a back plate.
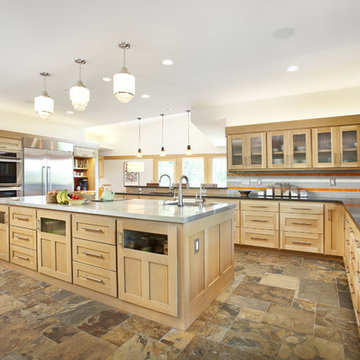
Our design concept for this new construction was to work closely with the architect and harmonize the architectural elements with the interior design. The goal was to give our client a simple arts & crafts influenced interior, while working with environmentally friendly products and materials.
Architect: Matthias J. Pearson, | Builder: Corby Bradt, | Photographer: Matt Feyerabend
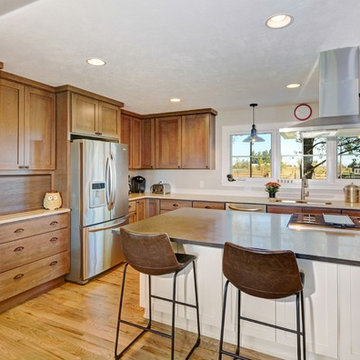
Cette photo montre une grande cuisine américaine tendance en L et bois brun avec un évier 1 bac, un placard à porte shaker, un plan de travail en zinc, une crédence blanche, une crédence en dalle de pierre, un électroménager en acier inoxydable, parquet clair et îlot.

All the wood used in the remodel of this ranch house in South Central Kansas is reclaimed material. Berry Craig, the owner of Reclaimed Wood Creations Inc. searched the country to find the right woods to make this home a reflection of his abilities and a work of art. It started as a 50 year old metal building on a ranch, and was striped down to the red iron structure and completely transformed. It showcases his talent of turning a dream into a reality when it comes to anything wood. Show him a picture of what you would like and he can make it!

The open plan kitchen with a central moveable island is the perfect place to socialise. With a mix of wooden and zinc worktops, the shaker kitchen in grey tones sits comfortably next to exposed brick works of the chimney breast. The original features of the restored cornicing and floorboards work well with the Smeg fridge and the vintage French dresser.
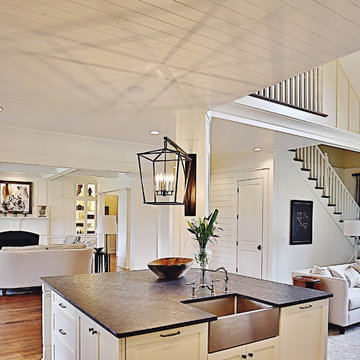
Idées déco pour une grande cuisine américaine campagne en L avec un évier de ferme, un placard avec porte à panneau encastré, des portes de placard blanches, un électroménager en acier inoxydable, un sol en bois brun, îlot, un plan de travail en zinc, une crédence blanche et une crédence en bois.
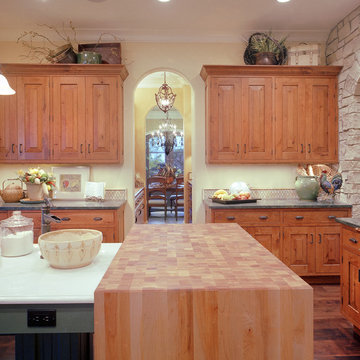
James Maidhof
Inspiration pour une grande cuisine chalet en U et bois brun fermée avec un évier 1 bac, un placard avec porte à panneau surélevé, un plan de travail en zinc, une crédence blanche, une crédence en carrelage de pierre, un électroménager en acier inoxydable, parquet foncé et îlot.
Inspiration pour une grande cuisine chalet en U et bois brun fermée avec un évier 1 bac, un placard avec porte à panneau surélevé, un plan de travail en zinc, une crédence blanche, une crédence en carrelage de pierre, un électroménager en acier inoxydable, parquet foncé et îlot.
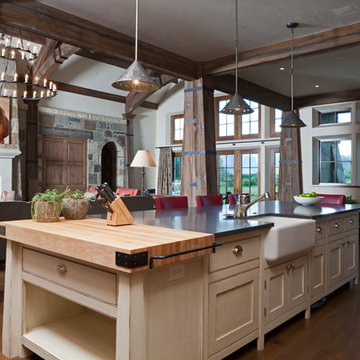
A custom home in Jackson, Wyoming
Cette image montre une grande cuisine ouverte traditionnelle en L avec un évier de ferme, un placard à porte affleurante, des portes de placard blanches, un plan de travail en zinc, un électroménager en acier inoxydable, un sol en bois brun et îlot.
Cette image montre une grande cuisine ouverte traditionnelle en L avec un évier de ferme, un placard à porte affleurante, des portes de placard blanches, un plan de travail en zinc, un électroménager en acier inoxydable, un sol en bois brun et îlot.
Idées déco de grandes cuisines avec un plan de travail en zinc
1