Idées déco de grandes cuisines avec une crédence en terre cuite
Trier par :
Budget
Trier par:Populaires du jour
1 - 20 sur 1 448 photos
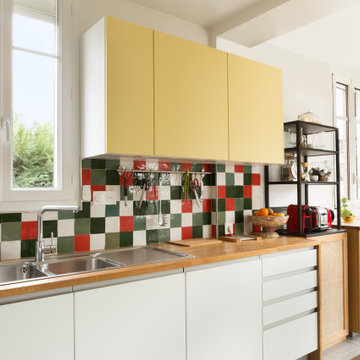
Réalisation d'une grande cuisine design avec des portes de placard blanches, un plan de travail en bois, une crédence multicolore, une crédence en terre cuite, tomettes au sol, aucun îlot, un sol gris, un évier posé, un placard à porte plane et un plan de travail marron.

Les chambres de toute la famille ont été pensées pour être le plus ludiques possible. En quête de bien-être, les propriétaire souhaitaient créer un nid propice au repos et conserver une palette de matériaux naturels et des couleurs douces. Un défi relevé avec brio !

Jon Miller Hedrich Blessing
Aménagement d'une grande cuisine ouverte parallèle contemporaine en bois brun avec un placard avec porte à panneau encastré, un évier 2 bacs, un plan de travail en granite, une crédence verte, un électroménager en acier inoxydable, un sol en bois brun, îlot et une crédence en terre cuite.
Aménagement d'une grande cuisine ouverte parallèle contemporaine en bois brun avec un placard avec porte à panneau encastré, un évier 2 bacs, un plan de travail en granite, une crédence verte, un électroménager en acier inoxydable, un sol en bois brun, îlot et une crédence en terre cuite.

Show stopper Art & Crafts Prairie Wheat kitchen backsplash. It features a total of 16 different sizes and 4 different colors to achieve this stunning craftsman tile kitchen! Jade Moss, Northshore, Quail’s Egg, and Pesto combine beautifully here showing how embracing multiple colors and sizes can lead to breath-taking results.

The functionality of this spacious kitchen is a far cry from its humble beginnings as a lackluster 9 x 12 foot stretch. The exterior wall was blown out to allow for a 10 ft addition. The daring slab of Calacatta Vagli marble with intrepid British racing green veining was the inspiration for the expansion. Spanish Revival pendants reclaimed from a local restaurant, long forgotten, are a pinnacle feature over the island. Reclaimed wood drawers, juxtaposed with custom glass cupboards add gobs of storage. Cabinets are painted the same luxe green hue and the warmth of butcher block counters create a hard working bar area begging for character-worn use. The perimeter of the kitchen features soapstone counters and that nicely balance the whisper of mushroom-colored custom cabinets. Hand-made 4x4 zellige tiles, hung in a running bond pattern, pay sweet homage to the 1950’s era of the home. A large window flanked by antique brass sconces adds bonus natural light over the sink. Textural, centuries-old barn wood surrounding the range hood adds a cozy surprise element. Matte white appliances with brushed bronze and copper hardware tie in the mixed metals throughout the kitchen helping meld the overall dramatic design.

The classic elements beautifully compliment the contemporary touches in a new kitchen that fits both the style of the home and the tastes of the homeowner. The artisan Zellige Tile juxtapose the classic Hicks pendents. A matte finish quartz countertop and a traditional white cabinet style anchor the room while the charcoal island adds interest.

Mediterranean home nestled into the native landscape in Northern California.
Exemple d'une grande cuisine méditerranéenne en L fermée avec un sol en carrelage de céramique, un sol beige, un évier de ferme, un placard à porte affleurante, des portes de placard beiges, un plan de travail en granite, une crédence beige, une crédence en terre cuite, un électroménager en acier inoxydable, îlot et un plan de travail gris.
Exemple d'une grande cuisine méditerranéenne en L fermée avec un sol en carrelage de céramique, un sol beige, un évier de ferme, un placard à porte affleurante, des portes de placard beiges, un plan de travail en granite, une crédence beige, une crédence en terre cuite, un électroménager en acier inoxydable, îlot et un plan de travail gris.

Perimeter Cabinets and Bar:
Frameless Current by Crystal
Door style: Countryside
Wood: Rustic Cherry
Finish: Summer Wheat with Brown Highlight
Glass accent Doors: Clear Waterglass
Island Cabinets:
Frameless Encore by Crystal
Door style: Country French Square
Wood: Knotty Alder
Finish: Signature Rub Thru Mushroom Paint with Flat Sheen with Umber under color, Distressing and Wearing with Black Highlight.
SubZero / Wolf Appliance package
Tile: Brazilian Multicolor Slate and Granite slab insert tiles 2x2”
Plumbing: New Blanco Apron Front Sink (IKON)
Countertops: Granite 3CM Supreme Gold , with Ogee Flat edge.
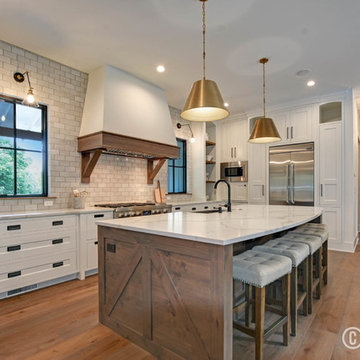
Next Door Photos
Inspiration pour une grande cuisine américaine rustique en L avec un évier de ferme, un placard à porte affleurante, des portes de placard blanches, un plan de travail en quartz modifié, une crédence grise, une crédence en terre cuite, un électroménager en acier inoxydable, un sol en bois brun, îlot, un sol beige et un plan de travail blanc.
Inspiration pour une grande cuisine américaine rustique en L avec un évier de ferme, un placard à porte affleurante, des portes de placard blanches, un plan de travail en quartz modifié, une crédence grise, une crédence en terre cuite, un électroménager en acier inoxydable, un sol en bois brun, îlot, un sol beige et un plan de travail blanc.
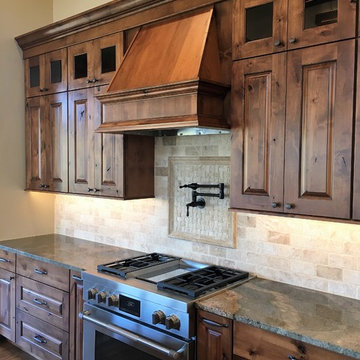
Woodland Cabinetry Rustic Kitchen
Inspiration pour une grande cuisine chalet en L avec un évier encastré, un placard avec porte à panneau surélevé, des portes de placard marrons, un plan de travail en granite, une crédence beige, une crédence en terre cuite, un électroménager en acier inoxydable, un sol en bois brun et îlot.
Inspiration pour une grande cuisine chalet en L avec un évier encastré, un placard avec porte à panneau surélevé, des portes de placard marrons, un plan de travail en granite, une crédence beige, une crédence en terre cuite, un électroménager en acier inoxydable, un sol en bois brun et îlot.
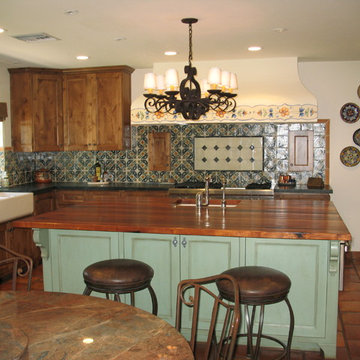
Larry Page Sr.
Exemple d'une grande cuisine américaine encastrable sud-ouest américain en bois vieilli et L avec un évier de ferme, un placard avec porte à panneau encastré, un plan de travail en bois, une crédence multicolore, une crédence en terre cuite, îlot et tomettes au sol.
Exemple d'une grande cuisine américaine encastrable sud-ouest américain en bois vieilli et L avec un évier de ferme, un placard avec porte à panneau encastré, un plan de travail en bois, une crédence multicolore, une crédence en terre cuite, îlot et tomettes au sol.

From the reclaimed brick flooring to the butcher block countertop on the island, this remodeled kitchen has everything a farmhouse desires. The range wall was the main focal point in this updated kitchen design. Hand-painted Tabarka terra-cotta tile creates a patterned wall that contrasts the white walls and beige cabinetry. Copper wall sconces and a custom painted vent hood complete the look, connecting to the black granite countertop on the perimeter cabinets and the oil rubbed bronze hardware. To finish out the farmhouse look, a shiplapped ceiling was installed.
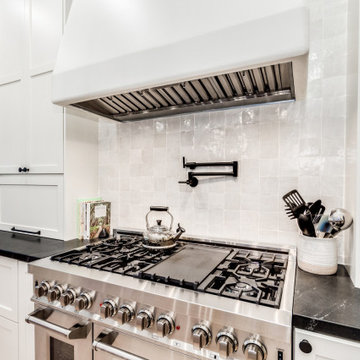
At our Modern Farmhouse project, we completely remodeled the entire home and modified the kitchens existing layout allowing this new layout to take shape.
We have the custom 1/4 Sawn Oak island with marble quartz 2 1/2" mitered countertops. To add a pop of color, the entire home is accented in beautiful black hardware. In the 12' island, we have a farmhouse sink, pull out trash and drawers for storage. We did custom end panels on the sides, and wrapped the entire island in furniture base to really make it look like a furniture piece.
On the range wall, we have a drywall hood that really continues to add texture to the style. We have custom uppers that go all the way to the counter, with lift up appliance garages for small appliances. All the perimeter cabinetry is in swiss coffee with black honed granite counters.

Exemple d'une grande cuisine parallèle rétro fermée avec un évier encastré, un placard à porte plane, des portes de placard blanches, un plan de travail en quartz modifié, une crédence bleue, une crédence en terre cuite, un électroménager en acier inoxydable, un sol en bois brun, une péninsule et un plan de travail gris.
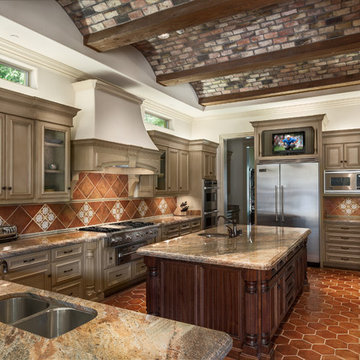
Exemple d'une grande cuisine chic en U fermée avec un évier 2 bacs, des portes de placard beiges, une crédence marron, un électroménager en acier inoxydable, un placard avec porte à panneau encastré, un plan de travail en granite, une crédence en terre cuite, tomettes au sol et îlot.

Perimeter Cabinets and Bar:
Frameless Current by Crystal
Door style: Countryside
Wood: Rustic Cherry
Finish: Summer Wheat with Brown Highlight
Glass accent Doors: Clear Waterglass
Island Cabinets:
Frameless Encore by Crystal
Door style: Country French Square
Wood: Knotty Alder
Finish: Signature Rub Thru Mushroom Paint with Flat Sheen with Umber under color, Distressing and Wearing with Black Highlight.
SubZero / Wolf Appliance package
Tile: Brazilian Multicolor Slate and Granite slab insert tiles 2x2”
Plumbing: New Blanco Apron Front Sink (IKON)
Countertops: Granite 3CM Supreme Gold , with Ogee Flat edge.
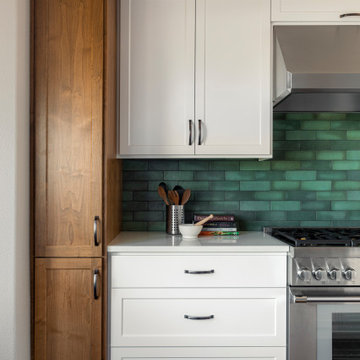
We were approached by a Karen, a renowned sculptor, and her husband Tim, a retired MD, to collaborate on a whole-home renovation and furnishings overhaul of their newly purchased and very dated “forever home” with sweeping mountain views in Tigard. Karen and I very quickly found that we shared a genuine love of color, and from day one, this project was artistic and thoughtful, playful, and spirited. We updated tired surfaces and reworked odd angles, designing functional yet beautiful spaces that will serve this family for years to come. Warm, inviting colors surround you in these rooms, and classic lines play with unique pattern and bold scale. Personal touches, including mini versions of Karen’s work, appear throughout, and pages from a vintage book of Audubon paintings that she’d treasured for “ages” absolutely shine displayed framed in the living room.
Partnering with a proficient and dedicated general contractor (LHL Custom Homes & Remodeling) makes all the difference on a project like this. Our clients were patient and understanding, and despite the frustrating delays and extreme challenges of navigating the 2020/2021 pandemic, they couldn’t be happier with the results.
Photography by Christopher Dibble
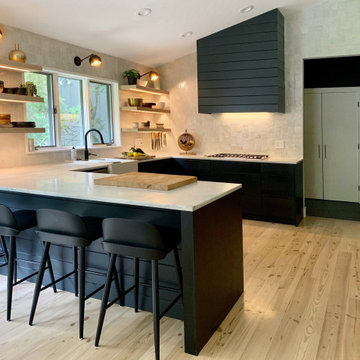
Idée de décoration pour une grande cuisine américaine minimaliste en U avec un évier de ferme, un placard à porte plane, des portes de placard noires, plan de travail en marbre, une crédence blanche, une crédence en terre cuite, un électroménager en acier inoxydable, parquet clair, un sol beige et un plan de travail blanc.
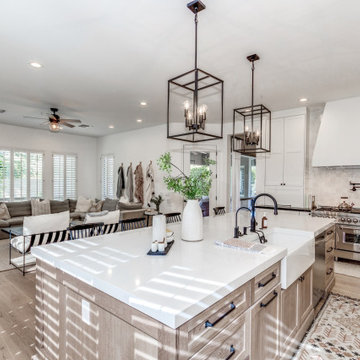
At our Modern Farmhouse project, we completely remodeled the entire home and modified the kitchens existing layout allowing this new layout to take shape.
As you see here, we have the custom 1/4 Sawn Oak island with marble quartz 2 1/2" mitered countertops. To add a pop of color, the entire home is accented in beautiful black hardware. In the 12' island, we have a farmhouse sink, pull out trash and drawers for storage. We did custom end panels on the sides, and wrapped the entire island in furniture base to really make it look like a furniture piece.
On the range wall, we have a drywall hood that really continues to add texture to the style. We have custom uppers that go all the way to the counter, with lift up appliance garages for small appliances. All the perimeter cabinetry is in swiss coffee with black honed granite counters.
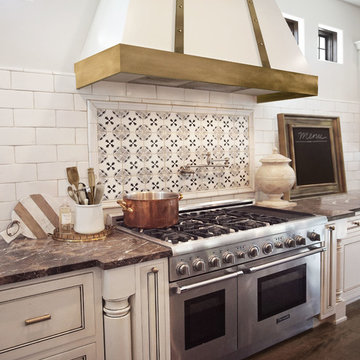
Heather Ryan, Interior Designer
H.Ryan Studio - Scottsdale, AZ
www.hryanstudio.com
Exemple d'une grande cuisine ouverte chic en L avec un évier de ferme, un placard avec porte à panneau encastré, des portes de placard blanches, plan de travail en marbre, une crédence blanche, une crédence en terre cuite, un électroménager en acier inoxydable, parquet foncé, îlot, un sol marron et un plan de travail marron.
Exemple d'une grande cuisine ouverte chic en L avec un évier de ferme, un placard avec porte à panneau encastré, des portes de placard blanches, plan de travail en marbre, une crédence blanche, une crédence en terre cuite, un électroménager en acier inoxydable, parquet foncé, îlot, un sol marron et un plan de travail marron.
Idées déco de grandes cuisines avec une crédence en terre cuite
1