Idées déco de grandes cuisines grises et blanches
Trier par :
Budget
Trier par:Populaires du jour
1 - 20 sur 2 741 photos
1 sur 3
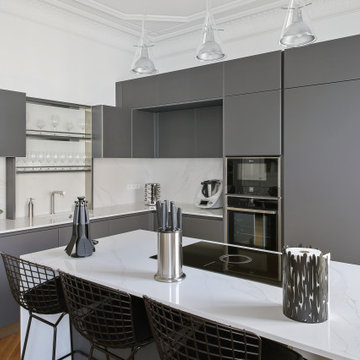
Idées déco pour une grande cuisine américaine encastrable, haussmannienne et grise et blanche scandinave en L avec un évier intégré, des portes de placard grises, un plan de travail en quartz, une crédence blanche, une crédence en quartz modifié, parquet clair, îlot et un plan de travail blanc.

Dans l’entrée - qui donne accès à la cuisine ouverte astucieusement agencée en U, au coin parents et à la pièce de vie - notre attention est instantanément portée sur la jolie teinte « Brun Murcie » des menuiseries, sublimée par l’iconique lampe Flowerpot de And Tradition.

Free ebook, Creating the Ideal Kitchen. DOWNLOAD NOW
Our clients and their three teenage kids had outgrown the footprint of their existing home and felt they needed some space to spread out. They came in with a couple of sets of drawings from different architects that were not quite what they were looking for, so we set out to really listen and try to provide a design that would meet their objectives given what the space could offer.
We started by agreeing that a bump out was the best way to go and then decided on the size and the floor plan locations of the mudroom, powder room and butler pantry which were all part of the project. We also planned for an eat-in banquette that is neatly tucked into the corner and surrounded by windows providing a lovely spot for daily meals.
The kitchen itself is L-shaped with the refrigerator and range along one wall, and the new sink along the exterior wall with a large window overlooking the backyard. A large island, with seating for five, houses a prep sink and microwave. A new opening space between the kitchen and dining room includes a butler pantry/bar in one section and a large kitchen pantry in the other. Through the door to the left of the main sink is access to the new mudroom and powder room and existing attached garage.
White inset cabinets, quartzite countertops, subway tile and nickel accents provide a traditional feel. The gray island is a needed contrast to the dark wood flooring. Last but not least, professional appliances provide the tools of the trade needed to make this one hardworking kitchen.
Designed by: Susan Klimala, CKD, CBD
Photography by: Mike Kaskel
For more information on kitchen and bath design ideas go to: www.kitchenstudio-ge.com

Transitional galley kitchen featuring dark, raised panel perimeter cabinetry with a light colored island. Engineered quartz countertops, matchstick tile and dark hardwood flooring. Photo courtesy of Jim McVeigh, KSI Designer. Dura Supreme Bella Maple Graphite Rub perimeter and Bella Classic White Rub island. Photo by Beth Singer.

Mark Wayner
Idée de décoration pour une grande cuisine grise et blanche tradition avec un évier de ferme, un placard avec porte à panneau encastré, des portes de placard blanches, un électroménager en acier inoxydable, parquet foncé, îlot, un sol marron, une crédence en carrelage métro, un plan de travail en quartz et une crédence blanche.
Idée de décoration pour une grande cuisine grise et blanche tradition avec un évier de ferme, un placard avec porte à panneau encastré, des portes de placard blanches, un électroménager en acier inoxydable, parquet foncé, îlot, un sol marron, une crédence en carrelage métro, un plan de travail en quartz et une crédence blanche.

Joe Kwon Photography
Exemple d'une grande cuisine grise et blanche et bicolore chic avec un évier de ferme, un placard à porte affleurante, des portes de placard blanches, une crédence blanche, une crédence en céramique, un électroménager en acier inoxydable, îlot, un sol marron et parquet foncé.
Exemple d'une grande cuisine grise et blanche et bicolore chic avec un évier de ferme, un placard à porte affleurante, des portes de placard blanches, une crédence blanche, une crédence en céramique, un électroménager en acier inoxydable, îlot, un sol marron et parquet foncé.

We designed a custom hutch which has a multitude of storage options and functionality – open display shelves, roll-outs, drawers, extra counter/serving space, as well as a beverage fridge and appliance garage/coffee center. On the opposite side of the kitchen, we replaced a small pantry closet with a furniture style built-in that took advantage of underutilized space. Anticipating issues with supply chain, we opted to use a local cabinet maker on this project which allowed us to fully customize the cabinets for optimal functionality.

This project is a beautiful example of stylish open plan living. Featuring tall cabinetry in Classic FF Carbon Grey paired with Advance Classic FF Merino on the base cabinets. The Silestone worktop in Dessert Silver has a suede finish with a 20mm shark-nose edging detail. The open shelving in Mountain Robina completes the contemporary monochrome look.

The kitchen pantry is a camouflaged, surprising feature because its entry is created using doors fabricated from the cabinets.
Idées déco pour une grande arrière-cuisine grise et blanche moderne en U avec un évier encastré, un placard à porte shaker, des portes de placard blanches, un plan de travail en quartz modifié, une crédence grise, une crédence en marbre, un électroménager en acier inoxydable, un sol en bois brun, 2 îlots, un sol marron et un plan de travail blanc.
Idées déco pour une grande arrière-cuisine grise et blanche moderne en U avec un évier encastré, un placard à porte shaker, des portes de placard blanches, un plan de travail en quartz modifié, une crédence grise, une crédence en marbre, un électroménager en acier inoxydable, un sol en bois brun, 2 îlots, un sol marron et un plan de travail blanc.

This family home in a Denver neighborhood started out as a dark, ranch home from the 1950’s. We changed the roof line, added windows, large doors, walnut beams, a built-in garden nook, a custom kitchen and a new entrance (among other things). The home didn’t grow dramatically square footage-wise. It grew in ways that really count: Light, air, connection to the outside and a connection to family living.
For more information and Before photos check out my blog post: Before and After: A Ranch Home with Abundant Natural Light and Part One on this here.
Photographs by Sara Yoder. Interior Styling by Kristy Oatman.
FEATURED IN:
Kitchen and Bath Design News
One Kind Design
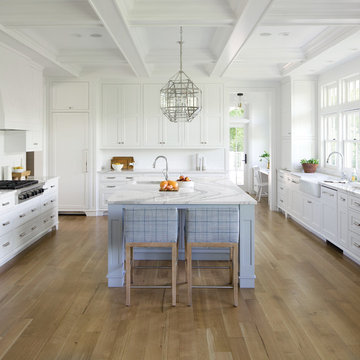
A coastal color palette paired with white Cambria designs from our Marble Collection give this home an East Coast Chic style. Design by Martha O'hara Interiors // Build by Swan Architecture. Featured designs: Brittanicca, Weybourne, White Cliff

Detail of the kitchen showing the kitchen island pendant light and grey washed wooden counter stools.
Photo: Suzanna Scott Photography
Cette image montre une grande cuisine américaine grise et blanche traditionnelle avec un évier de ferme, un placard à porte shaker, des portes de placard blanches, plan de travail en marbre, une crédence beige, une crédence en céramique, un électroménager en acier inoxydable, un sol en bois brun, îlot, un sol beige et un plan de travail beige.
Cette image montre une grande cuisine américaine grise et blanche traditionnelle avec un évier de ferme, un placard à porte shaker, des portes de placard blanches, plan de travail en marbre, une crédence beige, une crédence en céramique, un électroménager en acier inoxydable, un sol en bois brun, îlot, un sol beige et un plan de travail beige.
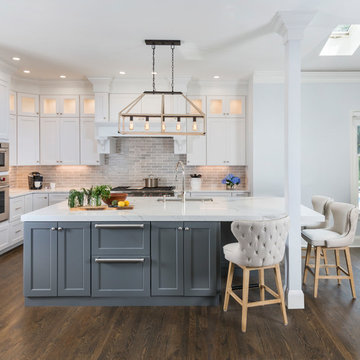
Designed by Lisa Zompa, Photography by Nat Rea
Idées déco pour une grande cuisine grise et blanche classique en L avec un évier encastré, des portes de placard blanches, plan de travail en marbre, une crédence grise, une crédence en céramique, un électroménager en acier inoxydable, îlot, un sol marron, un placard à porte shaker et parquet foncé.
Idées déco pour une grande cuisine grise et blanche classique en L avec un évier encastré, des portes de placard blanches, plan de travail en marbre, une crédence grise, une crédence en céramique, un électroménager en acier inoxydable, îlot, un sol marron, un placard à porte shaker et parquet foncé.

Idées déco pour une grande cuisine grise et blanche et bicolore classique en L avec un évier encastré, un placard à porte shaker, des portes de placard blanches, plan de travail en marbre, une crédence blanche, une crédence en céramique, un électroménager en acier inoxydable, îlot, parquet foncé et un sol noir.
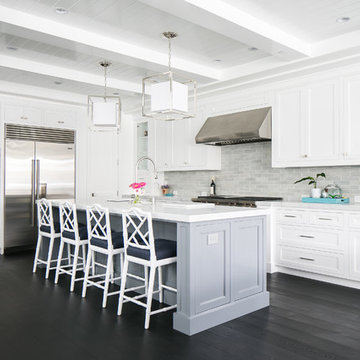
Photography by Ryan Garvin
Inspiration pour une grande cuisine ouverte grise et blanche marine en L avec des portes de placard blanches, plan de travail en marbre, une crédence grise, une crédence en céramique, un électroménager en acier inoxydable, parquet foncé, îlot, un placard à porte shaker et un évier de ferme.
Inspiration pour une grande cuisine ouverte grise et blanche marine en L avec des portes de placard blanches, plan de travail en marbre, une crédence grise, une crédence en céramique, un électroménager en acier inoxydable, parquet foncé, îlot, un placard à porte shaker et un évier de ferme.

The kitchen presents handmade cabinetry in a sophisticated palette of Zoffany silver and soft white Corian surfaces which reflect light streaming in through the French doors.
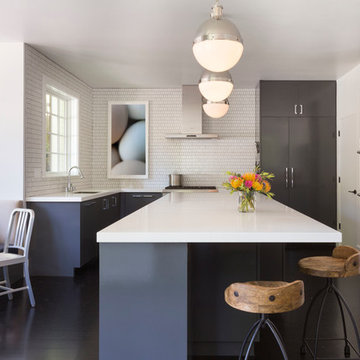
Beginning this full home remodel in the kitchen, we added a cozy banquette, built-in custom cabinets, and a PentalQuartz Super White countertop for a contemporary vibe. The kitchen’s central feature is an inset bar in rich macassar ebony and Flavor Paper’s Monaco gold foil wallpaper that was formerly a fireplace.

Idée de décoration pour une grande cuisine américaine grise et blanche minimaliste en U avec un évier 1 bac, un placard avec porte à panneau encastré, des portes de placard blanches, un plan de travail en granite, une crédence blanche, une crédence en carreau de porcelaine, un électroménager en acier inoxydable, un sol en vinyl, un sol gris, un plan de travail gris, un plafond voûté, fenêtre au-dessus de l'évier et une péninsule.

Inspiration pour une grande arrière-cuisine grise et blanche minimaliste en L avec un évier 1 bac, un placard avec porte à panneau encastré, des portes de placard blanches, un plan de travail en granite, une crédence blanche, une crédence en carreau de porcelaine, un électroménager en acier inoxydable, un sol en vinyl, aucun îlot, un sol gris, un plan de travail gris, un plafond voûté et fenêtre au-dessus de l'évier.

This Winchester home was love at first sight for this young family of four. The layout lacked function, had no master suite to speak of, an antiquated kitchen, non-existent connection to the outdoor living space and an absentee mud room… yes, true love. Windhill Builders to the rescue! Design and build a sanctuary that accommodates the daily, sometimes chaotic lifestyle of a busy family that provides practical function, exceptional finishes and pure comfort. We think the photos tell the story of this happy ending. Feast your eyes on the kitchen with its crisp, clean finishes and black accents that carry throughout the home. The Imperial Danby Honed Marble countertops, floating shelves, contrasting island painted in Benjamin Moore Timberwolfe add drama to this beautiful space. Flow around the kitchen, cozy family room, coffee & wine station, pantry, and work space all invite and connect you to the magnificent outdoor living room complete with gilded iron statement fixture. It’s irresistible! The master suite indulges with its dreamy slumber shades of grey, walk-in closet perfect for a princess and a glorious bath to wash away the day. Once an absentee mudroom, now steals the show with its black built-ins, gold leaf pendant lighting and unique cement tile. The picture-book New England front porch, adorned with rocking chairs provides the classic setting for ‘summering’ with a glass of cold lemonade.
Joyelle West Photography
Idées déco de grandes cuisines grises et blanches
1