Idées déco de grandes cuisines industrielles
Trier par :
Budget
Trier par:Populaires du jour
141 - 160 sur 4 041 photos
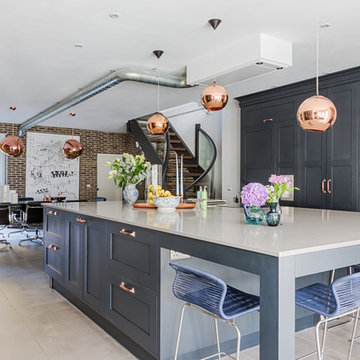
Lind & Cummings Photography
Inspiration pour une grande cuisine américaine urbaine en L avec un placard à porte shaker, des portes de placard bleues, îlot, un électroménager noir et un sol gris.
Inspiration pour une grande cuisine américaine urbaine en L avec un placard à porte shaker, des portes de placard bleues, îlot, un électroménager noir et un sol gris.
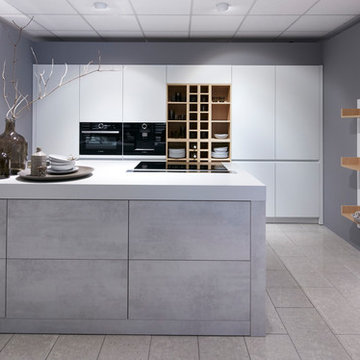
Extrem: Estratificado antihuellas tacto seda, ultramte.
Cemento: Melamina texturizada imitación cemento
Sanremo: Melamina imitando madera de roble
Idée de décoration pour une grande cuisine ouverte urbaine en L avec un évier de ferme, des portes de placard blanches, un électroménager noir, un sol en carrelage de céramique, îlot, un sol gris et un plan de travail blanc.
Idée de décoration pour une grande cuisine ouverte urbaine en L avec un évier de ferme, des portes de placard blanches, un électroménager noir, un sol en carrelage de céramique, îlot, un sol gris et un plan de travail blanc.
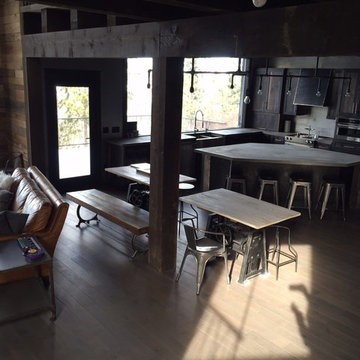
Reclaimed Patina Oak Cabinets. Home custom built by Ron Waldner Signature Homes.
Aménagement d'une grande cuisine ouverte industrielle en L et bois vieilli avec un évier de ferme, un placard avec porte à panneau encastré, un plan de travail en béton, une crédence métallisée, une crédence en dalle métallique, un électroménager en acier inoxydable, parquet foncé et îlot.
Aménagement d'une grande cuisine ouverte industrielle en L et bois vieilli avec un évier de ferme, un placard avec porte à panneau encastré, un plan de travail en béton, une crédence métallisée, une crédence en dalle métallique, un électroménager en acier inoxydable, parquet foncé et îlot.
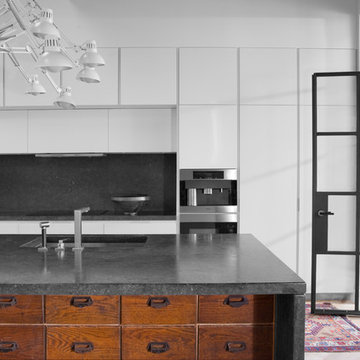
An antique apothocary cabinet serves as the base for the kitchen island. Poliform cabinets create a minimal wall while hiding storage and appliances.
Photo by Adam Milliron

A kitchen island that’s made for entertaining ✨
Summer is approaching & that means weekends spent entertaining friends & family nonstop.
We can’t wait to help craft your dream kitchen that’ll have everything you need to be the best host/hostess around!
Submit an inquiry through the link in our bio to start the process today!
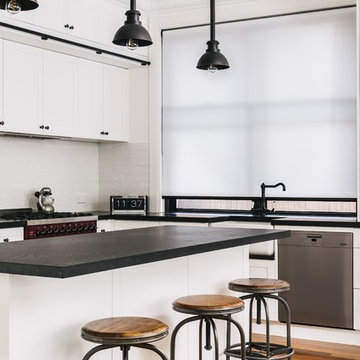
A beautiful project we did in Croydon with some translucent blinds and sheer curtains. The white blind with black bottom bar went really well with their industrial styled home.

Modern Industrial Kitchen Renovation in Inner City Auckland by Jag Kitchens Ltd.
Cette image montre une grande cuisine ouverte urbaine en U avec un évier 2 bacs, un placard à porte plane, des portes de placard blanches, un plan de travail en inox, une crédence blanche, une crédence en feuille de verre, un électroménager en acier inoxydable, un sol en bois brun, îlot et un sol multicolore.
Cette image montre une grande cuisine ouverte urbaine en U avec un évier 2 bacs, un placard à porte plane, des portes de placard blanches, un plan de travail en inox, une crédence blanche, une crédence en feuille de verre, un électroménager en acier inoxydable, un sol en bois brun, îlot et un sol multicolore.
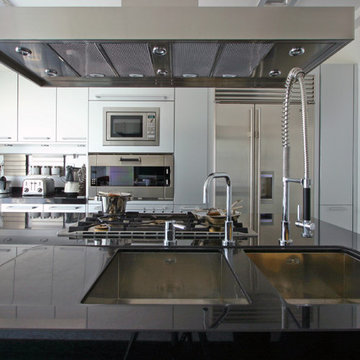
Franco Bernardini
Réalisation d'une grande cuisine linéaire urbaine avec un évier encastré, un placard à porte plane, des portes de placard blanches, un électroménager en acier inoxydable et îlot.
Réalisation d'une grande cuisine linéaire urbaine avec un évier encastré, un placard à porte plane, des portes de placard blanches, un électroménager en acier inoxydable et îlot.
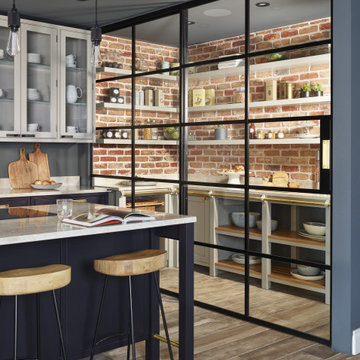
Stunning, in-frame hand-built Davonport kitchen with bespoke Crittal-screened pantry. A combination of paint colours and chunky, quality handles create interest.
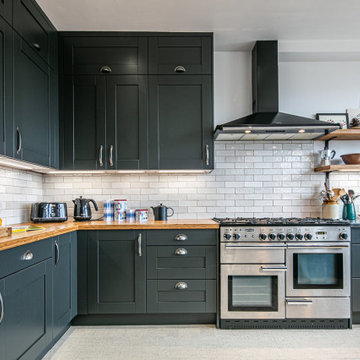
Exemple d'une grande cuisine américaine industrielle avec un placard à porte shaker, des portes de placard bleues, un plan de travail en inox, une crédence blanche, une crédence en carrelage métro, un électroménager en acier inoxydable, un sol en liège, une péninsule et un sol blanc.

This home remodel was an incredible transformation that turned a traditional Boulder home into an open concept, refined space perfect for hosting. The Melton design team aimed at keeping the space fresh, which included industrial design elements to keep the space feeling modern. Our favorite aspect of this home transformation is the openness from room to room. The open concept allows plenty of opportunities for this lively family to host often and comfortably.
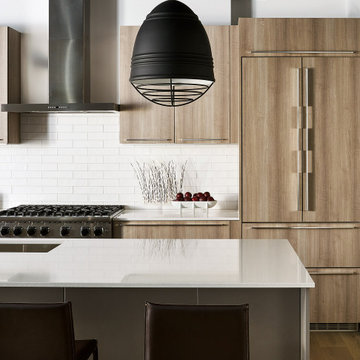
Exemple d'une grande cuisine ouverte linéaire industrielle avec un placard à porte plane, un plan de travail en quartz modifié, une crédence blanche, îlot et un plan de travail blanc.
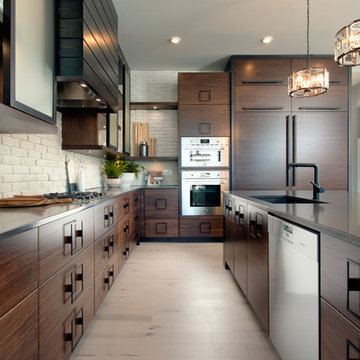
Aménagement d'une grande cuisine américaine encastrable industrielle en L et bois foncé avec un évier encastré, un placard à porte plane, un plan de travail en stéatite, une crédence blanche, une crédence en brique, parquet clair, îlot et un sol beige.
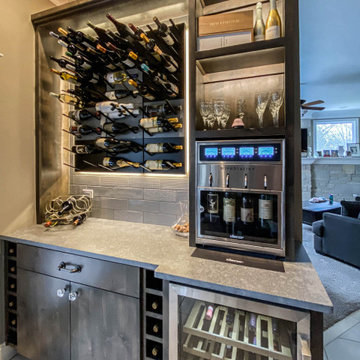
Cette image montre une grande cuisine américaine urbaine avec un placard à porte plane, des portes de placard grises, un plan de travail en quartz modifié, une crédence blanche, une crédence en carrelage métro, un électroménager en acier inoxydable, un sol en carrelage de céramique, îlot, un sol gris et un plan de travail gris.
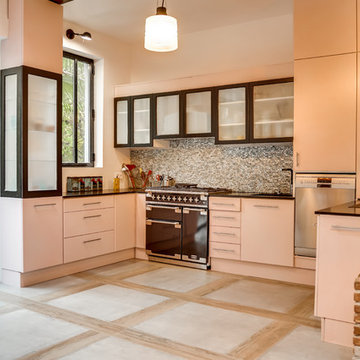
Vue sur la cuisine sans l'îlot central.
Le plan de travail est en granit noir du Zimbabwe, finition cuir/flammé.
La crédence est en nacre naturelle.
Le lave-vaisselle est surélevé et la hotte est dissimulée derrière des portes.
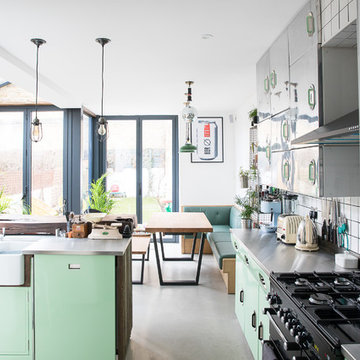
A fantastic vintage kitchen restoration by Source Antiques
Photographed by Chloe Edwards Photography
http://source-antiques.co.uk/english-rose-kitchens.html
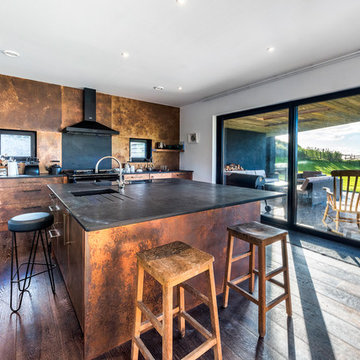
Stephen Brownhill
Idée de décoration pour une grande cuisine linéaire et encastrable urbaine en bois vieilli avec un évier encastré, un placard à porte plane, un plan de travail en cuivre, une crédence noire, parquet foncé, une péninsule et un sol marron.
Idée de décoration pour une grande cuisine linéaire et encastrable urbaine en bois vieilli avec un évier encastré, un placard à porte plane, un plan de travail en cuivre, une crédence noire, parquet foncé, une péninsule et un sol marron.
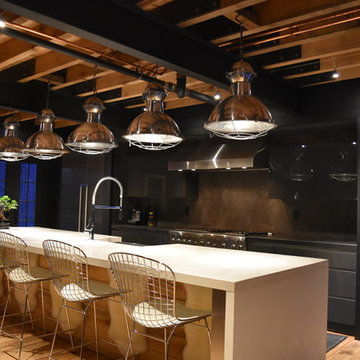
Idées déco pour une grande cuisine américaine parallèle industrielle avec un évier de ferme, un placard à porte plane, des portes de placard grises, un plan de travail en béton, une crédence grise, un électroménager en acier inoxydable, un sol en bois brun et îlot.
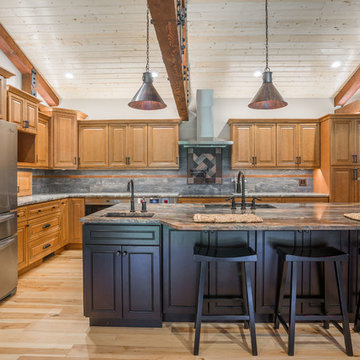
Snohomish Home
Designed by Gary Hartz @ http://www.kitchensforcooksonline.com/
Countertops fabricated by ProGranite
Island Material: Fusion 3cm Polished Granite
Perimeter: Cielo 3cm Polished Quartzite
with Eased edge
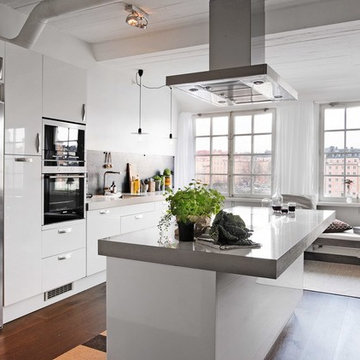
Idées déco pour une grande cuisine ouverte linéaire industrielle avec un évier 1 bac, un placard à porte plane, des portes de placard blanches, un sol en bois brun et îlot.
Idées déco de grandes cuisines industrielles
8